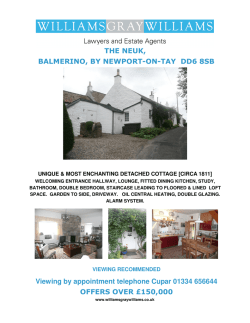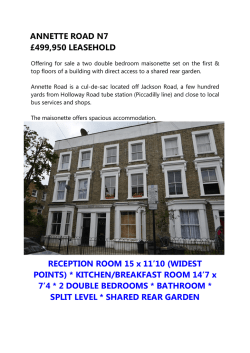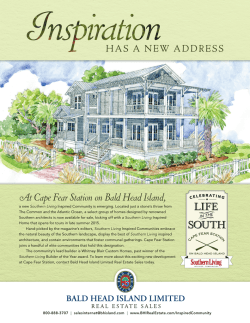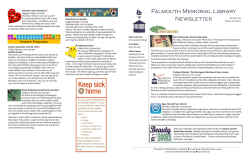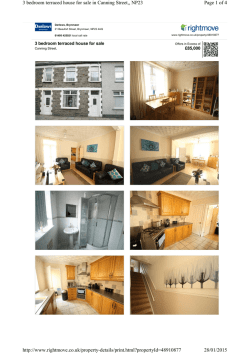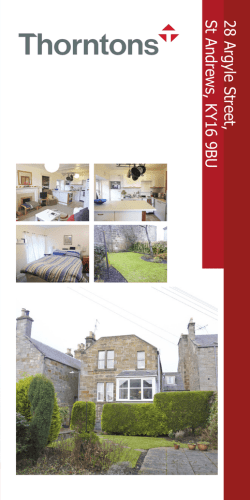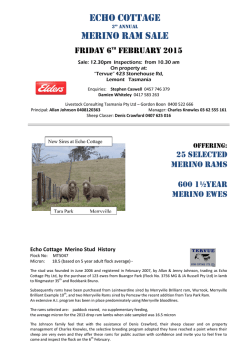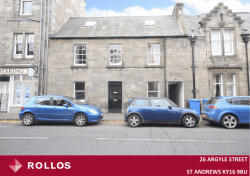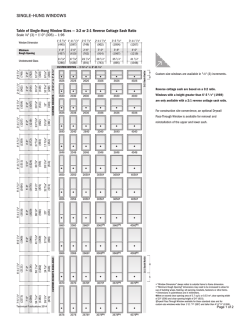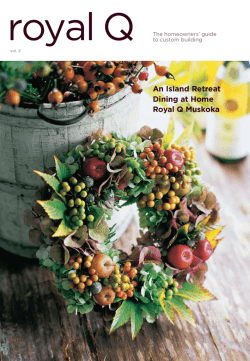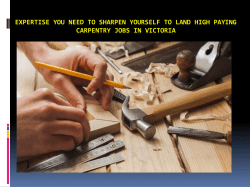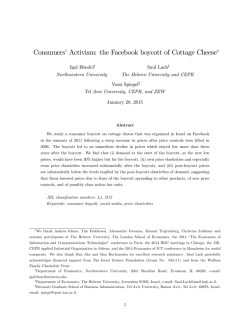
Download brochure
Carpenters Cottage, Carclew, Perranarworthal, Cornwall, TR3 7PB Offers in Excess of £200,000 Freehold 19th century country cottage Within grounds of beautiful Carclew Estate Falmouth 4 miles, Truro 8 miles, Mylor Harbour and Fal Estuary 3 miles 2 double bedrooms and bath / shower room upstairs Separate sitting and dining rooms Requiring updating Multifuel stoves and oil fired radiator central heating Lovely 100' x 50' established garden EPC - E Council Tax Band C Ref No. 7025 THE LOCATION Carpenters Cottage is set amongst a working stable courtyard within the gloriously unspoilt and beautiful Carclew Estate, between Falmouth and Truro, just three miles from Mylor Harbour and the Fal estuary. CARPENTERS COTTAGE This pretty 1800s stone cottage faces south overlooking the courtyard, where 50 paces away, is a delightful mature and restful garden - about 100' x 50' and complete with summer house. The cottage is comfortably proportioned with two double bedrooms and a bath / shower room upstairs whilst downstairs is a beamed ceiling sitting room and a dining room, stepping up into the kitchen. The interior is charming and authentic although some updating is required. ACCOMMODATION IN DETAIL (ALL MEASUREMENTS ARE APPROXIMATE) Painted panel door into SITTING ROOM 16' 7" x 14' (5.05m x 4.27m) Window with seat, to front.' Villager' multi fuel stove, beamed ceiling, two radiators. Pendant and picture lights. Telephone, TV and power points. Staircase to first floor. Painted panel doors to DINING ROOM AND KITCHEN 16' 10" x 9' 10" (5.13m x 3m) overall with archway and step defining kitchen and dining areas. Window to front. Pine panelling to dado height. 'Villager' multi fuel stove on a slate hearth, timber and tile surround, slate mantle. Radiator. KITCHEN Pine fitted base and eye level cupboards. Roll top work surface, inset 1 1/2 bowl sink and drainer mixer tap over, hob and extractor. Space and plumbing for washing machine. Window to side. Ceramic tile floor. FIRST FLOOR Stair and rail to landing., Branching to left to bedroom one and right to bedroom two and; BATH / SHOWER ROOM In white with white ceramic wall tiling. Obscured window to side. Low flush WC, pedestal wash hand basin. Metal tongue and groove panelled bath. Walk in tiled cubicle with boiler fed shower. Heated towel rail / radiator. Access to loft. Extractor. BEDROOM ONE 11' 2" x 9' 10" (3.4m x 3m) Window to front and side. Radiator. Power points. BEDROOM TWO 16' x 9' 10" (4.88m x 3m) Window to front. Built in airing cupboard with radiator and shelves, chest of drawers. Radiator, walk in cupboard / wardrobe with electric trip and meters. OUTSIDE Parking space to the front. 50 paces away is the garden accessed off a lane through twin granite posts and gate - about 50' wide and about 100' deep, established and roughly level, facing south and west with areas of grass, a fine oak tree and Rhododendron. ALUMINIUM GREEN HOUSE 8' x 6' (2.44m x 1.83m) TIMBER SUMMERHOUSE 12' x 10' (3.66m x 3.05m) plus 8' x 5' to the rear. Power light and water. VIEWING ARRANGEMENTS: Strictly by prior appointment please with the vendor's Sole Agents – Heather & Lay, 3 Church Street, Falmouth Telephone: 01326 319767. Directions From Perranarworthal, with Truro behind you heading towards Falmouth, pass the Norway Inn on your right, taking the next left towards Mylor and Carclew, passing the lower drive to the Carclew Estate on your left as you ascend the hill and continue until yo u reach the 'T' junction after the road has levelled out. Turn left at this junction towards Mylor and then immediately left again at the Lodge House onto the higher estate. Travel along the driveway passing fields to left and right and turn left into the lane which enters the courtyard. Carpenters' Cottage is straight ahead with a parking space in front. Heather and Lay Property Letting is one of the area’s leading property management companies with a portfolio of over 650 properties and an established reputation for letting property professionally. If you are thinking of letting and would like advice from one of our dedicated team please call them on 01326 374850 or email [email protected] – they would be delighted to hear from you Floor Plans Disclaimer Please note; due to our policy of continual improvement, we reserve the right to vary specification as and when it may become necessary. Whilst all statements in the brochure are believed to be correct, they may not be regarded as statements or representations of fact and neither the agents nor their clients guarantee their accuracy. The statements are not intended to form part of an offer or contract. Computer generated images used in this brochure are intended to be a general guide to appearance of the development. However from time to time, it is necessary for us to make minor architectural changes. Therefore prospective purchasers should check the latest plans held at our sales office.
© Copyright 2026
