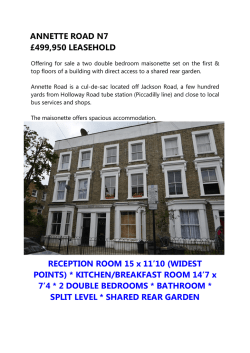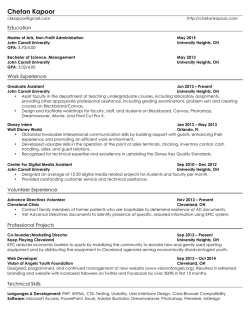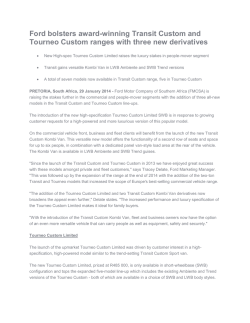
100 Series - Single-Hung Reverse Cottage Sash
SINGLE-HUNG WINDOWS Table of Single-Hung Window Sizes — 3:2 or 2:1 Reverse Cottage Sash Ratio Scale 1 ⁄ 8" (3) = 1'-0" (305) — 1:96 1'-5 1/2" 1'-11 1/2" (445) (597) Window Dimension 2'-5 1/2" (749) 2'-11 1/2" (902) 3'-5 1/2" (1054) 3'-11 1/2" (1207) Minimum Rough Opening 1'-6" (457) 2'-0" (610) 2'-6" (762) 3'-0" (914) 3'-6" (1067) 4'-0" (1219) Unobstructed Glass 11 1/4" (286) 17 1/4" (438) 23 1/4" (591) 29 1/4" (743) 35 1/4" (895) 41 1/4" (1048) 2626 3026 3626 4026 3:2 Sash Ratio 2026 3 Custom-size windows are available in 1 ⁄ 8" (3) increments. 2 Reverse cottage sash are based on a 3:2 ratio. 1630 2030 2630 3030 3630 Windows with a height greater than 6'-5 1 ⁄ 2" (1969) 4030 are only available with a 2:1 reverse cottage sash ratio. 1636 2036 2636 3036 3636 For construction site convenience, an optional Drywall 4036 Pass-Through Window is available for removal and 15 3/8" (391) 13" 10 9/16" 8 3/16" (330) (269) (208) CUSTOM HEIGHTS — 2'-5 1 ⁄ 2" to 7'-5 1 ⁄ 2" 1626 reinstallation of the upper and lower sash. 2040 2640 3040 3640 4040 1646 2046 2646 3046 3646 4046 1650 2050 2650 † 3050 † 3650 † 4050 † 1656 2056 2656 † 3056 † 3656 † 4056 † 1660 2060 2660 † 3060 ◊† 3660 ◊† 4060 ◊† 1666 2066 2666 † 3066 ◊† 3666 ◊† 4066 ◊† 2:1 Sash Ratio 24 5/8" (626) CUSTOM HEIGHTS AVAILABLE 27 3/8" (696) 25" (635) 22 9/16" (574) 20 3/16" (513) 17 13/16" (452) 1640 2 1 1670 2070 2670† 3070† 3670 ◊† 4070 ◊† 26 5/8" (676) 12 7/8" (328) 16 1/2" (419) 20 1/8" (511) 23 11/16" (602) 27 5/16" (693) 30 7/8" (785) 34 1/2" (876) 38 1/8" (968) 41 11/16" (1059) 50 7/16" (1282) 54 7/16" (1383) 2'-6" (762) 3'-0" (914) 3'-6" (1067) 4'-0" (1219) 4'-6" (1372) 5'-0" (1524) 5'-6" (1676) 6'-0" (1829) 6'-6" (1981) 7'-0" (2134) 7'-6" (2286) 7'-5 1/2" (2273) 6'-11 1/2" (2121) 6'-5 1/2" (1969) 5'-11 1/2" (1816) 5'-5 1/2" (1664) 4'-11 1/2" (1511) 4'-5 1/2" (1359) 3'-11 1/2" (1207) 3'-5 1/2" (1054) 2'-11 1/2" (902) 2'-5 1/2" (749) CUSTOM WIDTHS — 1'-5 1 ⁄ 2" to 3'-11 1 ⁄ 2" • "Window Dimension" always refers to outside frame to frame dimension. • "Minimum Rough Opening" dimensions may need to be increased to allow for use of building wraps, flashing, sill panning, brackets, fasteners or other items. • Dimensions in parentheses are in millimeters. ◊Meet or exceed clear opening area of 5.7 sq.ft. or 0.53 m2, clear opening width of 20" (508) and clear opening height of 24" (610). †Drywall Pass Through Window available for these standard sizes and for custom-size windows wider than 1'-11 1/2" (597) and taller than 4'-5 1/2" (1359). Page 1 of 2 Technical Publications 2014 1676 2076 2676 † 3076 ◊† 3676 ◊† 4076 ◊† Custom Sizes & Specifications 100 Series custom-size windows are available in 1 ⁄ 8" (3) increments between minimum and maximum widths and heights shown. Some restrictions apply. Single-Hung Windows 17 1 ⁄ 2" to 47 1 ⁄ 2" (445) (1207) Windows with a height greater than 77 1 ⁄ 2" (1969) are only available with a 2:1 reverse cottage ratio. CUSTOM HEIGHTS 29 1 ⁄ 2" to 77 1 ⁄ 2" (749) (1969 CUSTOM WIDTHS 3:2 Reverse Cottage Sash Ratio Clear Opening Width = window width − 3.500" (89) Height = Minimum R.O. (window height x 0.4 - 1.866 (47))* + 0.039" (0.5) Width = window width + 1/2" (13) Height = window height + 1/2" (13) *Round down Vent Opening Width = window width − 3.500" (89) Height = (window height x 0.4 - 1.866 (47))* + 0.039" (0.5) *Round down Unobstr. Glass Width = window width − 6.250" (159) Fixed Sash Height Venting Sash Height Total Sash Height = window height x 0.6 − 4.799" (122) = window height x 0.4 − 3.611" (92) = window height − 8.410" (214) • Single-hung windows in heights greater than 77 1 ⁄ 2" (1969) are only available with a 2:1 reverse cottage sash ratio. Contact your Andersen supplier for opening specifications. • Drywall Pass Through Window is available for custom-size windows wider than 23 1/2" (597) and taller than 53 1/2" (1359). Technical Publications 2014 Page 2 of 2
© Copyright 2026







