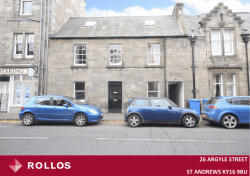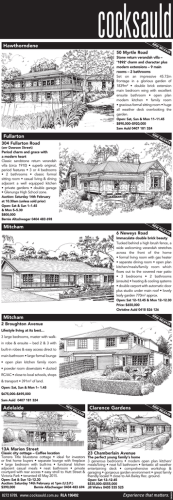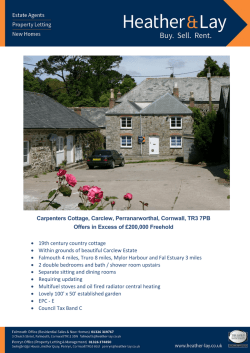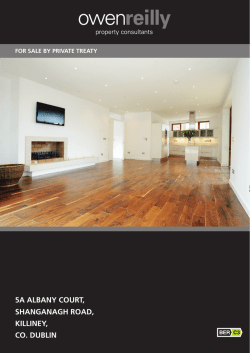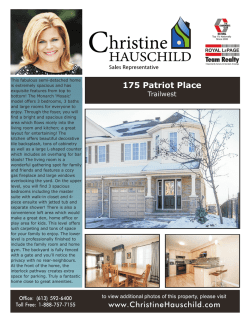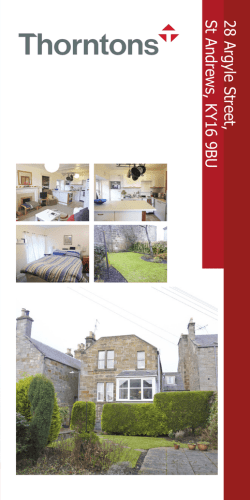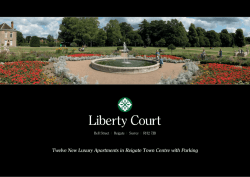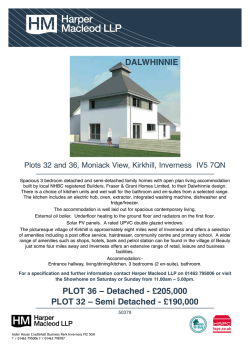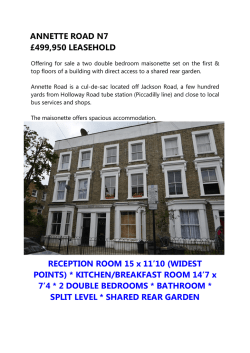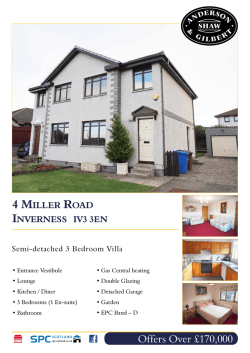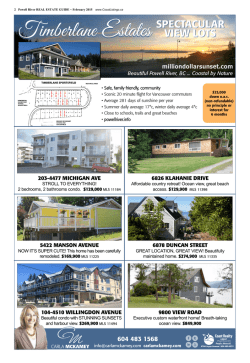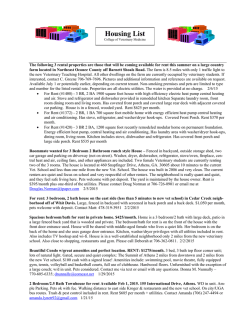
THE NEUK, BALMERINO, BY NEWPORT-ON
THE NEUK, BALMERINO, BY NEWPORT-ON-TAY DD6 8SB UNIQUE & MOST ENCHANTING DETACHED COTTAGE [CIRCA 1811] WELCOMING ENTRANCE HALLWAY, LOUNGE, FITTED DINING KITCHEN, STUDY, BATHROOM, DOUBLE BEDROOM, STAIRCASE LEADING TO FLOORED & LINED LOFT SPACE. GARDEN TO SIDE, DRIVEWAY. OIL CENTRAL HEATING, DOUBLE GLAZING. ALARM SYSTEM. VIEWING RECOMMENDED Viewing by appointment telephone Cupar 01334 656644 OFFERS OVER £150,000 www.williamsgraywilliams.co.uk This unique and most enchanting DETACHED COTTAGE [circa 1811] will appeal to buyers seeking accommodation in a beautiful and typically Scottish setting within minutes walk of the banks of the River Tay and Balmerino Abbey. The Neuk boasts a distinctive frontage and is of particularly attractive appearance offering versatile, spacious accommodation. Particular features include deep window sills, stone fireplaces and much more. The property has a system of oil fired central heating backed up with sealed unit double glazing. A red chip drive provides off street parking. Excellent out-door storage facilities include two brickbuilt stores. Dwellings in such a position are rare, and scarcely appear on the open market. The village of Gauldry is close by where everyday shopping and Primary School facilities can be found. Secondary schooling can be found at nearby St Andrews or Cupar. More extensive shopping and recreational facilities can be found at nearby Dundee and St Andrews. ENTRANCE LOUNGE 4.68m x 3.88m [15’4” x 12’9”] Entry to the property is via a wooden door with window to centre which opens into the reception hallway. Fitted carpet. This beautiful room has a front facing picture window, with window seat below and a further window to the side allowing natural light to flood in. Electric fire in feature stone wall/surround provides a focal point to the room. Two radiators. TV point. RECEPTION HALLWAY Original wooden floor boards. Doors connect to the dining kitchen and double bedroom. Pine lined ceiling. Radiator. Coat hooks and shelving to one wall. Alarm controls. DOUBLE BEDROOM 4.60m x 3.86m [15’1” x 12’8”] Fitted carpet. This large double bedroom has windows to the front and side of the property. Wall to wall wardrobes with vanity area built-in provide ample storage space. Telephone point. Ample space for free standing furniture. Radiator. DINING KITCHEN 4.64m x 3.86m [15’2” x 12’6”] This lovely generous sized country kitchen is fitted with quality base level and wall mounted units with co-ordinating work surfaces. Coloured double sink with right hand drainer and mixer tap over. Tiled splash-backs. Picture windows to the front and rear of the property allow natural light to flood in. A multi fuel burning stove incorporated in a brick built surround provides a focal point to the room. Fitted carpet. The electric cooker, dish-washer and fridge are to be included in the sale price. Ample space for large dining table and chairs. Fitted stairs rise to the attic space and further steps lead to the study area. LOFT SPACE Stairs rise from the kitchen to two areas of the attic which have been floored, lined and fitted with carpet. The two areas both have Velux windows. These areas provide fantastic storage facilities. Smoke alarm. STUDY AREA 3.30m x 3.01m [10’10” x 9’10”] Fitted carpet. Window to the rear of the property. Doors connect to bathroom, lounge and dining kitchen. Cupboard houses the central heating boiler. Telephone point. Access to loft. Radiator. BATHROOM 3.32m x 1.39m [10’10” x 4’6”] Natural light and ventilation from an opaque glazed window to the front of the property. The bathroom is equipped with a three piece coloured suite comprising of corner Jacuzzi bath with Mira shower over, curtain rail. Pedestal wash hand basin and W.C. Partial pine lining to walls. Tiled splash-backs. 3 x medicine cabinets. GARDENS There is a border of plants, shrubs etc., surrounding the property itself. To the side the garden is mainly laid to lawn with trees, plants shrubs etc. A seating area provides lovely open views. Two brick-built stores attached to the house offer ideal storage space, one of which houses the washing machine, freezer and tumble dryer which are included in the sale price. EXTRAS All carpets, curtains and blinds. Electric oven, dishwasher, fridge, freezer, washing machine and tumble dryer. Other items may be for sale by separate negotiation. DIRECTIONS At the Five Roads roundabout and take the third exit, signposted Wormit. Continue on this road for approximately 2 miles and turn right towards Wormit and then immediately left signposted Balmerino, continue on this road for approximately 2.5 miles and turn right into Balmerino. Proceed down the hill towards Balmerino, past the Abbey. The Neuk is located on the right hand side. SERVICES Electricity, water, telephone and drainage. VIEWINGS By appointment through Williams Gray Williams, 7 St Catherine Street, Cupar. Telephone 01334 656644
© Copyright 2026
