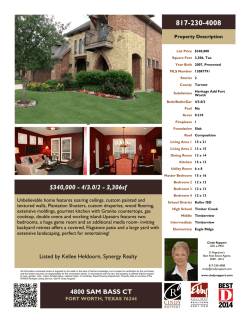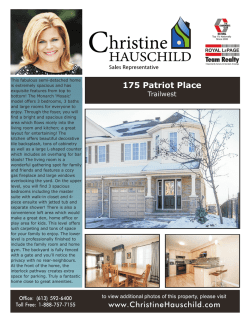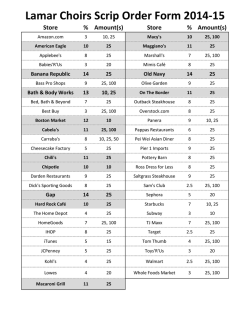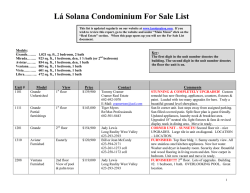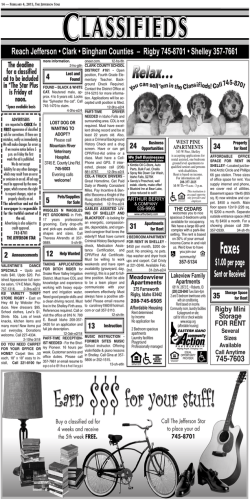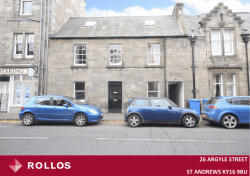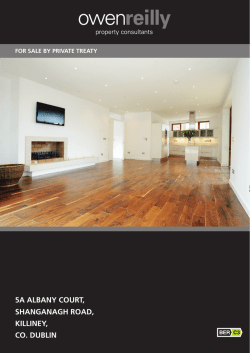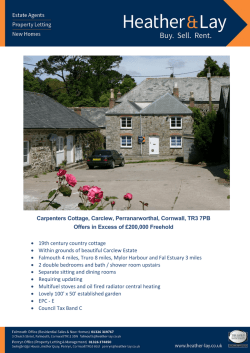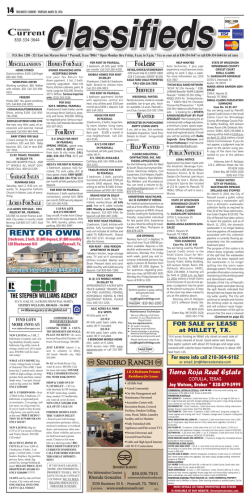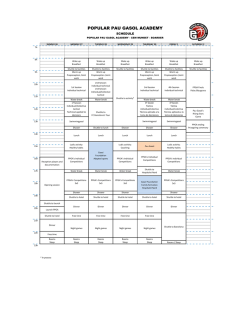
Download Brochure - Bald Head Island Limited Real Estate Sales
At Cape Fear Station on Bald Head Island, a new Southern Living Inspired Community is emerging. Located just a stone’s throw from The Common and the Atlantic Ocean, a select group of homes designed by renowned Southern architects is now available for sale, kicking off with a Southern Living Inspired Home that opens for tours in late summer 2015. Hand-picked by the magazine’s editors, Southern Living Inspired Communities embrace the natural beauty of the Southern landscape, display the best of Southern Living inspired architecture, and contain environments that foster communal gatherings. Cape Fear Station joins a handful of elite communities that hold this designation. The community’s lead builder is Whitney Blair Custom Homes, past winner of the Southern Living Builder of the Year award. To learn more about this exciting new development at Cape Fear Station, contact Bald Head Island Limited Real Estate Sales today. 800-888-3707 | [email protected] | www.BHIRealEstate.com/InspiredCommunity Southern Living I NSPI R E D HOME DE TA I L S Approx. 2,253 heated square feet | 4 Bedrooms, 3-1/2 Baths INTERIOR EXTERIOR • 10’ ceilings in all main living spaces on first floor, 9’ on second floor • Hardie trim and siding (lap and shake) • 3 ¼” white oak, random length flooring in all first floor rooms, including master bedroom (carpet in remaining bedrooms) • Pella French exterior doors • Solid core, 5-panel craftsman Masonite interior doors • 1”x 8” ship-lap wainscoting in living and dining rooms • Beadboard in utility room, powder room and master bath • Solid wood Wellborn cabinetry • Designer tile in master bath – floor and shower, secondary bathroom floors, and utility room floor • Pella Encompass, Low-E glass single hung windows • Galvalum standing seam metal roof • Copper flashing • 1”x 6” Trex decking with hidden fasteners • 1”x 6” beadboard eaves • Tongue and groove porch ceilings • Double wrap-around porches and a sleeping porch • Outdoor shower F I R S T F L O O R PL A N S E C O N D F L O O R PL A N OUTDOOR SHOWER MASTER BEDROOM UTILITY KITCHEN MASTER BATH PWDR ROOM DINING BEDROOM 3 BEDROOM 2 BATH 3 BATH 2 ENTRY LIVING ROOM SLEEPING PORCH SCREENED PORCH BEDROOM 4 COVERED PORCH Specifications and floor plans shown are approximate and are subject to change without notice at the discretion of the developer.
© Copyright 2026
