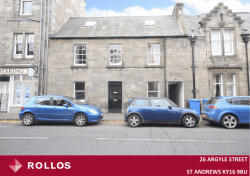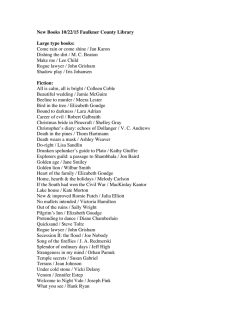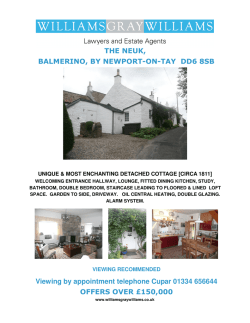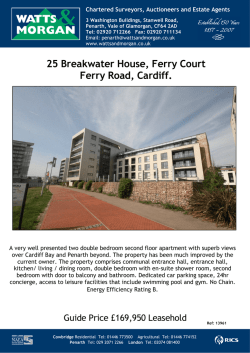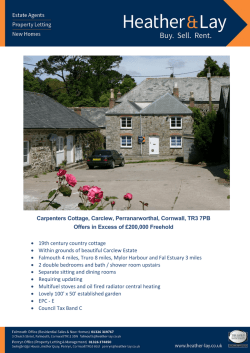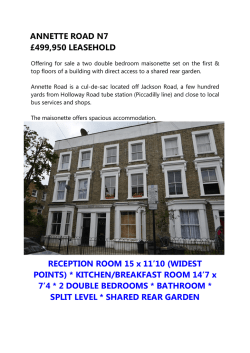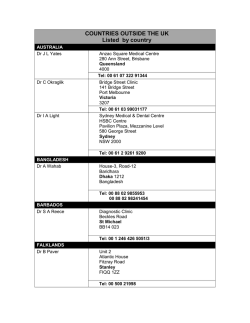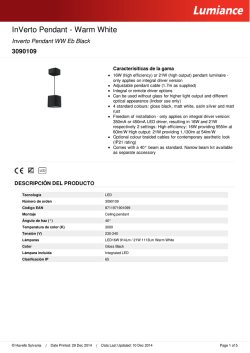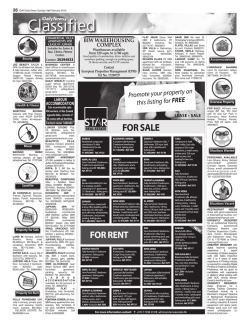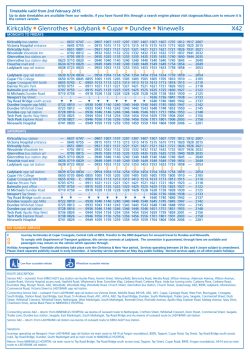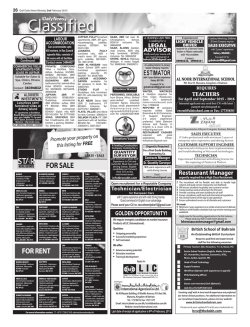
Download schedule
28 Argyle Street, St Andrews, KY16 9BU Quietly and enviably located, this charming two bedroom traditional upper flat is a hidden gem situated behind Argyle Street, a few minutes walk from the main shopping facilities, restaurants and St Andrews Cathedral and Castle. The property is a six to seven minutes walk to the Old Course and is also within easy walking distance of all university departments. The property benefits from many delightful features, from the bright sitting dining room open plan to the fitted kitchen, ideal for modern living and entertaining, the exposed feature stone wall in the hallway, to the most attractive south facing private garden. The well maintained accommodation comprises entrance hall, upper floor landing, open plan living dining kitchen, two bedrooms and modern bathroom. 28 Argyle Street, St Andrews, KY16 9BU Room Dimensions Entrance Hall Sitting Dining Kitchen 20’2” x 10’5” 6.15m x 3.18m Bedroom 1 11’11” x 10’4” 3.64m x 3.14m Bedroom 2 9’3” x 6’2” 2.83m x 1.88m Bathroom 7’11” x 5’8” 2.42m x 1.74m Illustrative only. Not to scale. Location In detail the accommodation comprises: The historic town of St Andrews is without doubt one of the most popular locations in Britain. St Andrews is home to the Royal and Ancient Golf Club and the famous Old Course, host to the 2015 Open Championship. Its amenities include Scotland’s oldest university, founded in 1413, beautiful award winning beaches, historic buildings, including the ruins of the cathedral, castle and St Rule’s Tower and a wide variety of specialist shops and restaurants. Entrance Hall Renowned worldwide as “the home of golf”, the residents of the town are eligible for reduced green fees over the seven St Andrews Links courses. There are many other golf courses in the area, including The Dukes, Kingsbarns and the Fairmont St Andrews complex (formerly St Andrews Bay). St Andrews is well placed for commuting to most of the surrounding towns such as Dundee, Perth, Kirkcaldy, Glenrothes and Cupar. The railway station at nearby Leuchars is on the main Aberdeen to London line and provides a fast link to both Dundee and Edinburgh. Edinburgh airport with its shuttle service to London is approximately fifty miles away and further airport facilities and London flights are available from Dundee. Entrance door. Coat hooks. Staircase to upper floor landing. Upper Floor Landing Skylight to side. Picture window to kitchen. Exposed feature stone wall. Built-in storage cupboard. Built-in laundry cupboard with shelves, pendant light and housing the ‘White Knight’ tumble dryer. Radiator. Pendant light. Feature wooden glazed door to sitting dining kitchen and bedroom one. Feature wooden door to bathroom. Open Plan Sitting Dining Kitchen Two sash windows to south with views over rooftops to surrounding countryside. Window to side. Feature wooden fire surround with tiled inset and hearth. Built-in glass shelved alcove with feature exposed stone wall. Fitted base and wall units with worktops and breakfast bar. Stainless steel sink and drainer. ‘Tricity’ Bendix electric cooker. ‘Blomberg’ fridge freezer. ‘Hotpoint’ dishwasher. ‘AEG’ washing machine. Gas boiler housed in storage unit. Two radiators. Two pendant lights. Door to bedroom two. Bedroom 1 Fixtures and Fittings Window to side. Full wall of fitted wardrobes with storage cupboards over. Access door to storage. Radiator. Two pendant lights. Included within the sale are all furniture and furnishings. Bedroom 2 Sash window with deep sill and open shelving below to south with views over rooftops to surrounding countryside. Radiator. Pendant light. Bathroom Window to side. Three piece modern bathroom suite with ‘P’ shaped bath and mains shower over bath. WC and wash hand basin fitted in vanity shelf with storage cupboard below. Fixed fitted wall mirror. Wood panelling to dado height with exposed wall above. Chrome ladder towel rail/radiator. Four halogen downlighters. Tiled flooring. Exterior To the rear of the property there is a delightful south facing garden mainly laid to lawn with a small patio area and surrounded by feature flower borders. There is a storage cellar accessed from the lower level. Other Information Double glazing. Gas central heating. Council Tax Band “D” EPC Rating “D” Directions From the Thorntons’ office in Bell Street turn left into St Mary’s Place. At the roundabout turn left into City Road. Turn right at the next mini roundabout into Argyle Street, just passed Argyle Street car park, the entrance to No 28 is accessed through a pend on your left hand side. 28 Argyle Street, St Andrews, KY16 9BU Notes St Andrews: 17-21 Bell Street, St Andrews, Fife KY16 9UR Tel 01334 474200 Fax 01334 476366 E: [email protected] Anstruther: Tel 01333 310481 E: [email protected] Arbroath: Tel 01241 876633 E: [email protected] Cupar: Tel 01334 656564 E: [email protected] Dundee: Tel 01382 200099 E: [email protected] Forfar: Tel 01307 466886 E: [email protected] Perth: Tel 01738 443456 E: [email protected] thorntons-property.co.uk 1 Public 2 Bed 1 Bath D On Street Parking EPC Rating Thorntons is a trading name of Thorntons Law LLP. Note: While Thorntons make every effort to ensure that all particulars are correct, no guarantee is given and any potential purchasers should satisfy themselves as to the accuracy of all information. Floor plans or maps reproduced within this schedule are not to scale, and are designed to be indicative only of the layout and location of the property advertised.
© Copyright 2026
