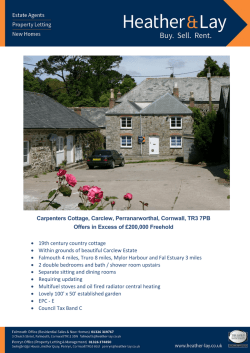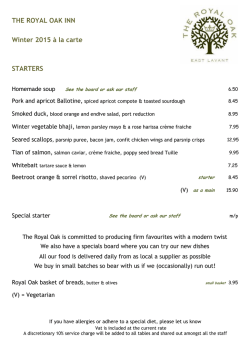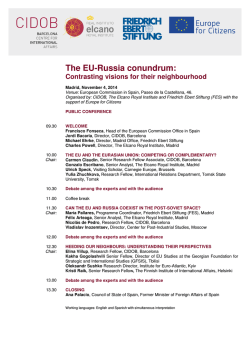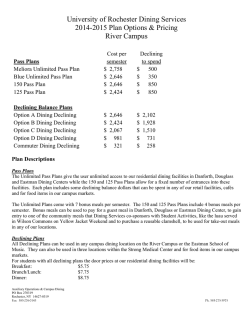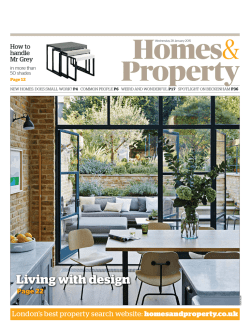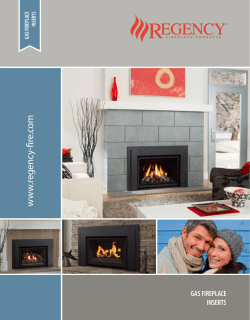
Download () - Royal Homes
royal Q The homeowners’ guide to custom building vol. 2 An Island Retreat Dining at Home Royal Q Muskoka 2 An Island Retreat Royal Homes’ unique off-site building process instantly transformed an island wilderness into a vacation getaway. 6 The Royal Q Muskoka Embracing modern design, the Royal Q blends into its surroundings, accenting the beauty of nature. 10 A Revolution in Home Building Royal Homes is leading the way in innovation, moving boldly into the future of home building. Royal Homes – Where your home reflects your lifestyle. 12 Design Centres Each of Royal Homes’ seven design centres boasts a full model home and expert design consultants who will help bring your dream home to life. 14 Dining at Home The Dining Room is the social centre of your home, bringing together all generations for good food and good conversation. 16 The Heart of Your Home A fireplace offers both the functionality of cost-effective heating and the comfort of a warm atmosphere. A Homeowners’ Guide to Custom Building Royal Q Muskoka Royal Q Muskoka is our way of saying that quality, innovation, technology, e-friendly construction and traditional craftsmanship are the foundation of Royal Homes. Island Retreat 2 This magazine is produced by Royal Homes Limited This island cottage celebrates the world around it. Using solar power, heat from the main fireplace and water from the lake, the cottage has an extremely low impact on the environment. Russell and Jane dreamed of building a cottage on the island. But they wanted the cottage to fit into the island, leavingtheruggedbeautyasuntouchedas possible. Aggressive building on-site often impacts the environment; the Starrs chose RoyalHomesbecausetheindoorconstruction processhasanextremelylowimpactandleft the surrounding woods untouched. The Starrs worked together with architect, Brian Lee, to design the home that mirrored their dreams. Lee’s firm, The Ideal Environment, focused on incorporating green features that would sustain the natural environment. Choosing Royal Homes as the custom builder ensured that the design was well-executed. Using our Royal-e standards and innovative e-solutions made the island cottage truly environmentally friendly. The large central fireplaceisnotonlydesignedforatmosphere. Although it’s a dramatic feature that invites familyandgueststoconverge,italsoprovides heat. Using an environmentally friendly filtrationsystemmadeitpossibleforlakewater to be used. Electrical power is provided by solar energy. When Royal Homes told the Starrs they would be able to move into the cottage on July 19th, they were very pleased. But their family laughed. That was just seven months awayandtheislandwasnotreadilyaccessible until spring thaw. The building of the cottage hadn’t even begun and no one had ever built a cottage in just one season. Jane spent many hours online. The Royal Homes website made it possible for her to choosefloors,cabinets,doorsandwindows on the online portal. She was able to print off her “wish list” before she visited the design centre for the final selections. The design specialistsofferedtheirexperienceandhelped the family make their final choices. The Royal Homes team came to build the concrete foundation piers in May. Since Russell was just a young boy he has made the journey to Starr Island every summer, just like his father before him. Grandfather Starr had purchased the land in 1940. Today Russell and his wife Jane have built a dream cottage, introducing a new generation to the traditions of Starr Island. A Homeowners’ Guide to Custom Building 3 OnMay22ndtheydeliveredeightindividualcomponents to the island. In just a day and a half the house was completelyset.Theon-siteteamworkedforanothersix weeks to complete the interior finishes, services, hardwood floors and final outdoor construction. Neighbours and friends watched the process with open-mouthed wonder. One weekend the site was a rugged, rocky island and the next weekend a cottage was nestled in the trees on bare rock. Very little of the island was disturbed. The cottage looked as if it had always been there. Building a house on a remote island is challenging. For traditional builders, the process often takes two years. Royal Homes constructed the island retreat indoors in the winter and transported it to the island in early spring. The Starrs were enjoying their cottage getaway by mid July! 4 Russell and Jane and their young children spent the wholesummerontheislandenjoyingtheirnewcottage. The cottage echoes the natural elegance of the island with warm wood and maintenance-free finishes. Using solar energy, the Starrs have the reliable power source they need without disturbing the environment. One of the comments they hear most often is that the quality of the construction is stunning. The Royal Homes promise of excellence is easily seen in the way the home is built. Jane is still intrigued at the beauty of the electrical box! Russell has only one word of advice: “Go to Royal Homes. They make the whole process easy.” The Starrs were very impressed at how quickly Royal Homes solved any challenges normal to the building process. Thereisonlyoneproblemwiththecottage:theyhaven’t yet figured out how to gently tell their friends and family that they’d like some alone time. Q This magazine is produced by Royal Homes Limited The cottage was set in just a day and a half and on-site construction completed in just 6 weeks. The neighbours were fascinated by the process. A Homeowners’ Guide to Custom Building 5 The Royal Q Muskoka Inspired by the simplicity of the natural world In theearly20thcentury,architectsbecamefascinatedwithdesign inspired by function. They rejected the Romantic and Victorian notion of decoration and celebrated simple horizontal and vertical lines. They chose wood, glass, steel and stone as the primary building materials. They eliminated any unnecessary detail. The result was simple, usable and stark. Modernistswerecritiquedasbeingsubjectiveandaloof.Manycritics felt that their designs looked like uninviting boxes. In response, the nextgenerationofarchitectschallengedtheModernistperception ofaestheticsimplicity.Theybegantoincorporatedecorativefeatures, often dating to the Romantic era. They celebrated colour and the plethoraofmaterialsavailable.Theyalsoexploredhistoryandbegan to design buildings with hints of the past. 7 Today, Modernism is again impacting design. With an increased interest in sustainability and environmental sensitivities, architects are looking to the Modernists for inspiration. Royal Homes draws learning from all eras of building and upcoming trends in home building. Ultimately, we are keen to understand the efficiencies of building that maximizes the quality of each home we build. As a custom home builder, we are sensitive to the unique personality of each homeowner, understanding their desire to have their home reflect their own ideas. Our team is intent on building in awaythatsustainsourenvironment,protectingourcommunitiesfor generations to come. The Royal Q Muskoka, designed by Kohn Shnier Architects, is just oneexampleofahomewebuiltthatcelebratesModernarchitecture. The cottage honours the setting. Using wood and glass reflects the naturalwoodedhabitat.Usingsimplelinesunderstatesthebuilding, emphasizingthenaturalsurroundings.Thecottagegentlywhispersits existence,insteadofinterruptingthelandscapewithclamorousdesign. Functionality informs the design, both inside and outside. A long row of south-facing windows provides a supplementary heating 8 Using wood and glass, the Royal Q Muskoka reflects the calm serenity of the property. source on cool spring and autumn days. Mechanized window coveringsprotectthehomefromthehotsuninthemid-summer heat and the cool night air in the winter. Innovativefloorplandesignmaximizesthesquarefootage.The spaceiswellplanned,designedwithcreativestoragespacesto enhancetheoveralllivingexperience.Well-placeddecksexpand the living space and enhance the cottage experience. The Royal Q series inspires homeowners to think beyond the usual, expanding their ideas to increase the functionality of their home. Many of the core features in this home can be used in more traditional designs. Q A Homeowners’ Guide to Custom Building 9 A Revolution in Home Building Royal Homes has transformed the construction industry through the implementation of an “inside-out” building process. 10 This magazine is produced by Royal Homes Limited Home construction is often Quality is assured at each step in the dictated by external factors such as weather construction process, from the precise fit of our framing to the heat-sealed walls and conditions or difficult site locations. At roof. Our system combines the tradition of Royal Homes, the building process is streamlined and efficient regardless of superior craftsmanship with the innovation climate or location. This is accomplished of technology to ensure that each home we produce will last for years to come. through using our unique off-site From the foundation all the way up to the construction process which allows us to manufacture the highest quality homes shingles, every Royal Home is held to the highest standards. within an unbelievably concise timeframe. Our indoor building site is Royal Homes is also ahead of the curve on strictly climate-controlled ensuring that environmental and energy-efficient our highly-skilled craftsmen are able to construction practices. Our Royal-e program concentrate on manufacturing each home ensures that each home we build uses renewable to the highest standards. resources, proper recycling procedures, and We begin the construction process with the the latest green technologies. Our climatefloor and proceed in this “inside-out” fashion, controlled indoor building process allows us adding walls and ceilings as we go. This system to perfectly seal each home we build using allows us to concentrate on each component the most efficient materials, saving both the individually, eliminating error and maximizing environment and the budget. quality. The walls are built flat, allowing for perfect seals and symmetry. Our uniquely designed multi-cut saw guarantees a perfect cut every time, producing consistent and durable joints throughout the home. At Royal Homes, the process makes all the difference. See for yourself how each home is uniquely designed and custom built by checking out the video tour available at our website: www.royalhomes.com. The website also showcases the thousands of custom options available from flooring to cabinetry to exterior design. Royal Homes Design Centres throughout Ontario offer tours through several model homes accompanied by a qualified and knowledgeable Design Consultant. At Royal Homes we focus on the unique needs of each home buyer. We work with each individual or family to ensure that their home is a reflection of their style while guaranteeing its quality construction. Our high-quality custom homes will ensure that you have a place to build memories for years to come. Q Royal Homes pays careful attention to every detail, giving homeowners the true Royal-e advantage. A Homeowners’ Guide to Custom Building 11 Georgian Bay Minden Gravenhurst Lake Huron Beaverton Lake Simcoe Barrie Peterborough Stirling Innisfil 35 Wingham 400 Kitchener Waterloo Toronto Lake Ontario 401 403 402 London 401 Design Centres Come and visit! Explore each design centre to get a glimpse of the possibilities for your custom built home. Each design centre has a full range of custom home designs for you to review. Our designers can modify any design for you, adjusting your favourite model for your family. 12 This magazine is produced by Royal Homes Limited Address Contact Beaverton P: 800-392-5493 401 P: 705-426-5113 F: 705-426-9644 E: [email protected] B32015, Hwy # 12, RR # 3 Beaverton, Ontario L0K 1A0 Model Home Kingston Gravenhurst P: 866-782-0033 P: 705-687-3546 F: 705-687-0813 E: [email protected] Innisfil P: 888-739-5122 P: 705-436-1001 F: 705-436-5522 E: [email protected] Minden P: 888-717-4923 P: 705-286-6992 F: 705-286-1394 E: [email protected] Peterborough P: 800-659-0980 P: 705-748-3283 F: 705-748-5849 E: [email protected] Stirling P: 888-737-6322 P: 613-395-2646 F: 613-395-5379 E: [email protected] Wingham P: 800-265-3040 P: 519-357-2444 F: 519-357-2508 E: [email protected] 2298 Hwy 11 N, RR #1 Gravenhurst, Ontario P1P 1R1 2014 Commerce Park Drive Innisfil, Ontario L9S 4A3 RR #1, Hwy #35 South Minden, Ontario K0M 2K0 955 Hwy 7 East, RR #7 Peterborough, Ontario K9J 2X8 2436 County Road 14 North Stirling, Ontario K0K 3E0 40498 Amberly Road Wingham, Ontario N0G 2W0 A Homeowners’ Guide to Custom Building 13 Dining at Home Despite the hectic schedules of life, the Dining Room remains a place to pause and enjoy good food and good company. Whether you choose a traditional formal design or a more contemporary look, Royal Homes offers the customization you need to make your dining room a reflection of your style. Why the dining room? Because the dining room is where the drama of the home unfolds! The dining room is the stage for family traditions: the turkey at Thanksgiving, rich Christmas puddings, elaborate birthday cakes! The dining room invites conversation: elbows on the table, a full-bodied wine, pungent cheeses, laughter and deep, serious tones. Some homeowners choose homes like the Winchester or the Caledon where a formal dining room adds an air of tradition to the home. Others are attracted to the more open-concept living, like the Pineridge, Ashton and Ambercroft, where the dining area is in the middle of all the action. Many of us still picture a Norman Rockwelllike dining room: long, glossy wooden table surrounded with high backed chairs. The fine china and tall wine glass sparkle, the linen is soft, the chandelier bright. While some homeowners choose a formal dining room, today’s designers are opting for a much more eclectic collection for the dining room. A Homeowners’ Guide to Custom Building Mixing and matching the furniture, using splashes of colour and texture to make the dining area interesting – there are no rules. The room should be comfortable and relaxing. You want to encourage people to linger at the table. Using hardwood, slate, tile or other hard surfaces helps with clean up! Inviting children to the table may mean a few spills. Using materials that are spill resistant lets you relax. It’s important that you draw realistic plans when you are designing your dining area. While the room might look plenty big in the design, make sure you take the measurements of your furniture and sketch them into the plan, ensuring that there is plenty of room to walk around your table. Adding buffet tables, side bars and cabinetsoftentakesupmorespacethanyou expect. You will also want to consider the placement of your electrical outlets. Dining room furniture is large and does not easily lend itself to rearrangement. Chooseyourfoundationaldecoratingpieces first: the flooring and dining room table and chairs. A dining room table that can be expanded is an ideal choice for families that like to entertain. There are many different styles of chairs. While chairs with arms are comfortable, they may not be the right choice for smaller dining areas. The smaller pieces can be added later to accent the room. Choose a wall colour that enables flexibility to your accents. A simple colour may be the best choice, allowing you to choose dishes, glasses, linens and flowers to set the mood. The lighting can be dramatic or subtle. You want it to be bright enough for your family and guests to enjoy their food. Installing a dimmer switch gives you the freedom of full lighting for full family events and soft lighting for romantic dinners with candlelight. Layering the lighting with pot lights and lamps can add to the overall mood of the room. The lighting fixture over the table is critical in setting the tone for your diningroom.Thechoicesarealmostendless! Whendesigningyourcustomhome,taketime to consider your personal lifestyle. There is no “right” way for you to build. Your home should reflect your unique personality! Q 15 The Heart of Your Home A fireplace holds the mystery of home. The crackle of the dancing flames seduce us into a world where dreams come true. On cold winter nights the fireplace draws us in, inviting us to curl up in its cozy warmth. Whether you choose to install When you visit our Design Centre in Wingham, you will experience the potential of outdoor a wood, gas or a modern application of living in the dramatic outdoor fireplace radium, you have unlimited opportunities that extends your living space and creates to design a centerpiece that will celebrate a dramatic focal point for your patio. your unique personality. More than that, Inside, the traditional fireplace and mantle modern fireplace designs are energy in the great room inspire the traditions of efficient, providing green alternatives to family and generations of conversation. core heating. The subtle addition of a contemporary fireplace in the master suite inspires When you are designing your home, think romance and relaxation. creatively, working together with your Royal Homes designer to create the ambiance Our newest vacation model, situated at the you want. For instance, with a few design Gravenhurstdesigncentre,hasaspectacular alterations, you can add a double-sided stone fireplace that enhances the warmth of fireplace to the Royal Homes’ Caledon this vacation home. Home builders wishing model and share the romance and the to extend that warmth to other sections of family building between the master suite the home could work with our design team and the Great Room. The Ashton is an and add a two-sided fireplace in between excellent example of the possibility of using the dinette and the sun porch. The fireplace a three-sided fireplace to separate the living would add atmosphere to the kitchen and room and den, changing both interior and the porch, making it the perfect family exterior of your home, giving your custommeeting spot. By installing a fireplace in the built home a personality that reflects your gorgeous master suite, parents are able to personal tastes. sneak a little time away! Adding a fireplace toyourhomeinvitesconversation,relaxation 16 The impact of your fireplace is only limited by your imagination. Unrestricted by size, placement or materials, you can work with Royal Homes to find a fireplace that will bring your home to life. A Home Homeowners’ Owner’sGuide Guideto toCustom CustomBuilding Building 17 This is my house. Mommy and Daddy have a soft bed and a gi-normous tub. My tub is littler, but that’s because I’m littler. I like the kitchen the best – because that’s where the cookies are. Grandpa sits in the big chair by the fireplace to read me stories. But most of all, I like my house because it’s mine… it’s the only one like it. Visit a Royal Homes Model and Design Centre today www.royalhomes.com Uniquely You
© Copyright 2026
