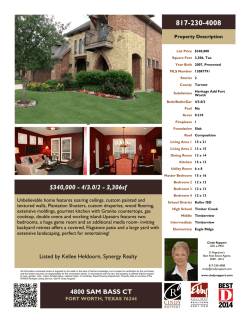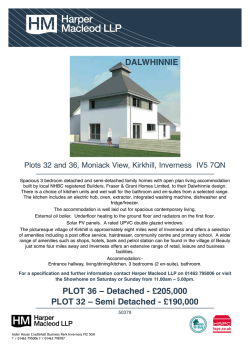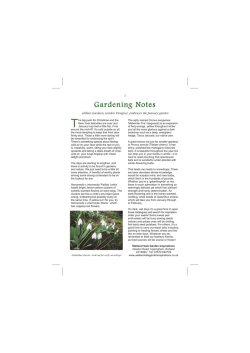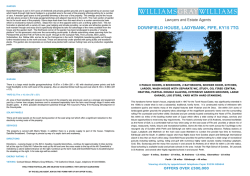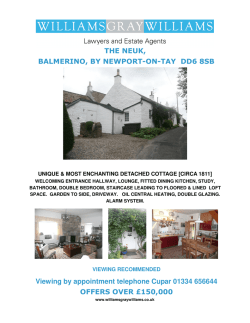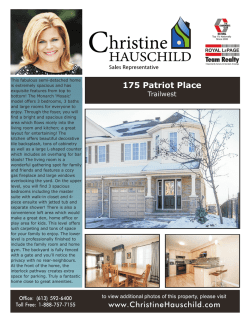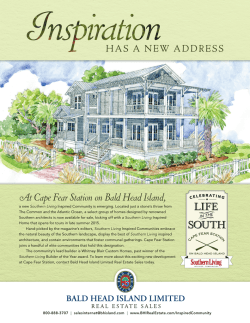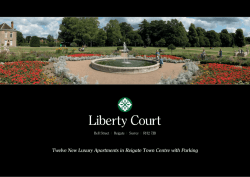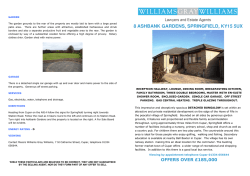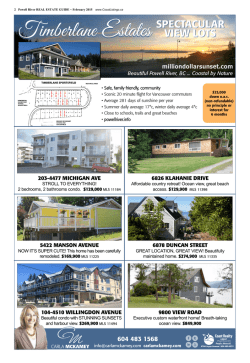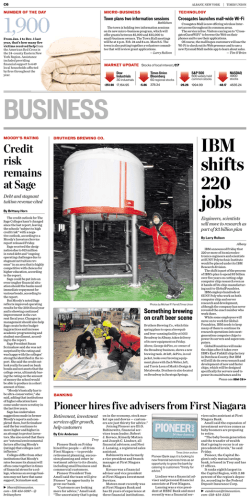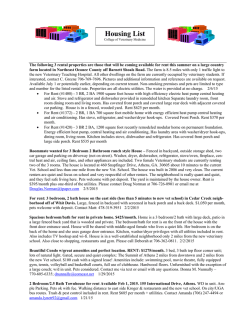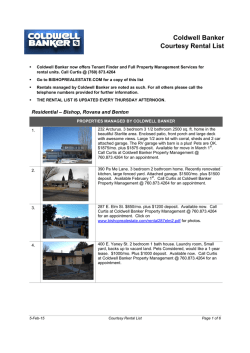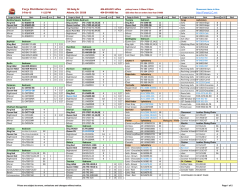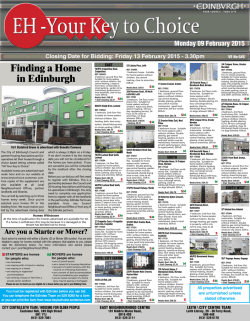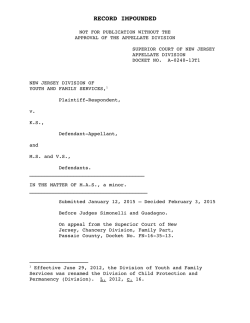
5a Albany Court.indd
For Sale By Private Treaty 5a Albany Court, Shanganagh Road, Killiney, Co. Dublin Description Contemporary three bedroom split level detached bungalow built in 2008. Albany Court is a small exclusive development off the Shanganagh Road close to a host of amenities. This property was designed and finished to exacting standards with features such as the Snaidero kitchen with stone work tops, luxury bathrooms, under-floor heating and a very spacious interior. Thanks to high ceilings and the expansive floor to ceiling glazing that most of the rooms enjoy, the sense of light and space is very appealing. The garden is private and includes a number of mature trees. A large timber deck with garden lights is perfect for outdoor entertaining. There is off street parking for four cars to front accessed via a gravelled driveway. The split level accommodation comprises of a hall, living/kitchen, utility, three bedrooms (master en-suite) and a family bathroom. Must be viewed to be appreciated. special features • High ceilings • Luxury bathrooms with Grohe fittings • Under-floor heating • Snaidero kitchen with stone work tops and integrated Neff appliances • Mature residential setting • Walnut flooring • Bespoke picture windows • Spacious interior • Off street parking for four cars • Generous fully landscaped garden • Large mature trees included on garden grounds • Solid timber doors • Chrome sockets • Split level accommodation Location Mature residential setting adjacent to Ballybrack and Killiney Villages. The N11 provides easy access to the city centre and Wicklow. A range of primary and secondary schools are close by as are a number of parks. Other amenities include Killiney Dart Station and a selection of top golf courses. 5A Albany Court 5A Albany Court, Shanganagh Road, Killiney, Co. Dublin. Accommodation Hall (4.85 x 2.15m) Inviting entrance hall with a solid walnut floor and built in closets. Guest wc (1.83 x 1.23) Fully tiled with a white wc & whb. Living/kitchen/dining room (13.83m x 5.51m) Fantastic space with a solid walnut floor featuring an open inset fireplace, spot lighting, floor to ceiling glazing and a sliding door to patio. Snaidero white gloss kitchen with feature island and stone work tops. Integrated Neff oven, hob, ceiling mounted stainless steel extractor fan, fridge/freezer and microwave. Other features include frosted glass and soft closing built in units. Utility room (1.7m x 1.58) Plumbed for washing machine. Rear hall (6.17m x 2.04m) Walnut floor with stairs leading to upper level. Storage room. www.owenreilly.ie Master bedroom (5.75m x 4.5m) Large bright room with floor to ceiling glazing and a terrace (4m x1.5m) with sliding patio door. Wired for tv. En-suite (2.62m x 2.09m) Luxurious floor and wall tiling with Grohe fittings and rainwater shower head. Bedroom 2 (4.05m x 3.5m) Double bedroom with sliding door to garden. Bedroom 3 (5.51m x 3.45m) Double room with access to garden. This room can be split to provide two bedrooms. Bathroom (2.5m x 1.67m) Wet room style with mosaic floor, wall hung wc, built in mirror, mira shower and rainwater shower head. Outside Driveway bordered by flower beds with off street parking for four cars. Large timber deck and mature trees to rear. Call us Now on 01 2830200 Viewing negotiator FLOOR AREA ber rating By Appointment Owen Reilly c. 168 sq. m. C3 All Enquiries Milltown Centre, Milltown, Dublin 6 T 01 2830200 E [email protected] These particulars are issued by Owen Reilly Property Consultants on the understanding that any negotiations relating to the property are conducted through them. While every care is taken in preparing particulars, the firm do not hold themselves responsible for any inaccuracy in the particulars or the terms of the properties referred to or for any expense that may be incurred in visiting same should it prove unsuitable or to have been let, sold or withdrawn. Applicants are advised to make an appointment through us before viewing and are respectfully requested to report their opinion after inspection. Should the above not be suitable please let us know your exact requirements. Any reasonable offer will be submitted to the owner for consideration.
© Copyright 2026
