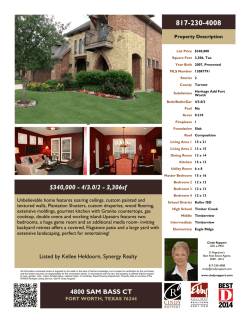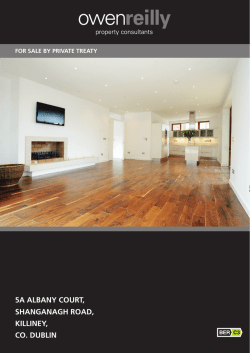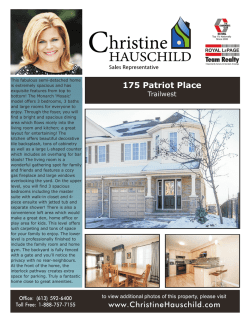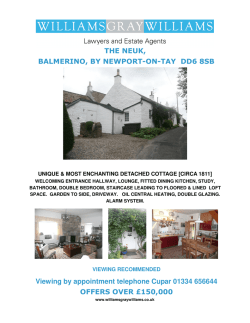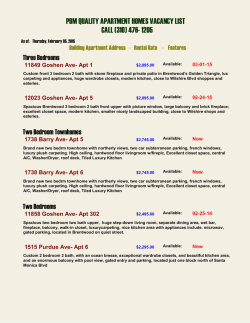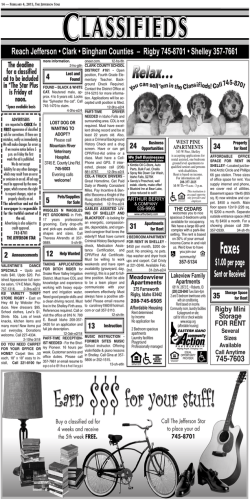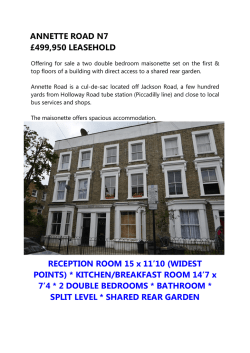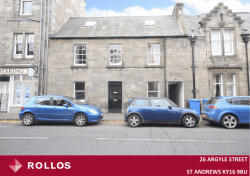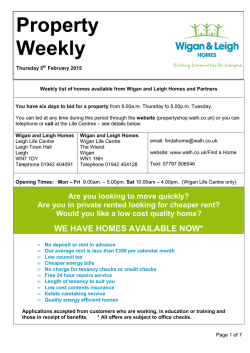
Estate Agents in Dorking, Horley, Oxted, Reigate Surrey
Bell Street | Reigate | Surrey | RH2 7JB Twelve New Luxury Apartments in Reigate Town Centre with Parking Front cover: Photography taken of the picturesque Reigate Priory Park opposite Liberty Court. This page: Liberty Court Show Apartment. Bell Street | Reigate | Surrey | RH2 7JB Welcome to Liberty Court, Reigate The bustling market town of Reigate is situated at the foot of the North Downs and is home to around 23,000 people. This historic town enjoys a unique combination of natural surroundings, serene rural charm and superb transportation links. Our new flats at Liberty Court are directly opposite the picturesque Priory Park, in the centre of town. This vast historical open space includes extensive woodland, formal gardens and a lake with scenic picnic areas. The park also offers a fun filled adventure playground, the popular Pavilion Café, tennis courts and a skate park. Nestled in an enviable town centre position, Liberty Court homeowners can step out of their front door and have access to a multitude of shops, boutiques, cafés and restaurants. Liberty Court is a five minute drive from the M25, junction 8, which offers easy access to London, Gatwick, Heathrow and the coast. Reigate train station operates regularly to London Bridge and London Victoria in around 45 minutes, and is just a short walk away. Effortlessly combining vibrant town life with relaxed country living. Luxury Kitchens Electrical & Lighting Security & Peace of Mind •Quality contemporary kitchens with ceramic work surfaces with matching floor and wall tiles. •Recessed downlights installed in the main bedrooms, hallway and lounge. •Ten year insurance backed guarantee for all apartments. •Lamp sockets for floor lights which are controlled with light switches in the lounge, hallway and main bedrooms. •New double glazed windows with window locks. •The kitchens have integrated BOSCH appliances. These include a gas hob and cooker, fridge, freezer, microwave, dishwasher, washer/drier and stainless steel sinks with mixer taps. •There is an intercom audio handset controlling the front doors. Heating Door & Internal Joinery •The central heating is gas fired with combination condensing boilers giving mains pressure hot water. •Internal doors are solid oak with polished stainless steel chrome finished door furniture. Communications Quality Bathrooms •TV points in the lounge and main bedroom service terrestrial and satellite points. •All bathrooms and en suites have white suites from the Duravit range and all fittings are polished chrome with tiled walls and floors and heated towel rails. •There is also a BT hub point installed in the lounge areas. •Railings to the front entrance. •Parking barriers to the rear of the building. •Smoke detection system installed in the communal areas. •Exterior security lighting. Finishing Touches •Each of our apartments are bright and spacious with stunning contemporary finishes. •Flats 6 and 9 are superb, duplex, 2 bed apartments over two floors. •The living areas and hallways have oak flooring, and all bedrooms are carpeted. •Fitted wardrobes are included in certain apartments. •The ground floor apartments have useful understairs storage cupboards and upper apartments have cupboards in the hallways. External & Shared Areas •Allocated car parking of one space per flat is included in the sale price. •Additional parking is also available by way of a yearly licence direct from the landlord at an additional yearly fee. •Ground floor apartments benefit from open space to the rear. Apartment Floorplans Each apartment has one dedicated parking space and additional parking options are available on application at an extra fee. Flat 1 - Ground Floor (GIA 740 sq ft) HAMILTON HOUSE Flat 2 - First Floor (GIA 781 sq ft) Bedroom 1 Bedroom 1 CHATHAM COURT Bedroom 2 Kitchen Flat 3 - Second Floor (GIA 781 sq ft) Bedroom 1 Bedroom 2 Bedroom 2 Kitchen Kitchen PARKING Open plan living space Flats 1-3 Open plan living space Open plan living space Flats 4-6 BE LL Flats 7-9 ET RE ST Flat 4 - Ground Floor (GIA 593 sq ft) (A2 Flats 10 - 12 Flat 5 - First Floor (GIA 540 sq ft) Flat 6 - Second & Third Floor (GIA 930 sq ft) 17) LIBERTY HOUSE Bedroom Bedroom Bedroom 1 Bedroom 2 REIGATE PRIORY PARK ROAD URNE LESBO 2034) (B Kitchen Kitchen Open plan living space Kitchen En-Suite Open plan living space Open plan living space Flat 7 - Ground Floor (GIA 585 sq ft) Flat 8 - First Floor (GIA 536 sq ft) Flat 9 - Second & Third Floor (GIA 932 sq ft) Bedroom Bedroom Bedroom 1 Bedroom 2 Kitchen Kitchen Open plan living space Kitchen En-Suite Open plan living space Open plan living space Flat 10 - Ground Floor (GIA 740 sq ft) Bedroom 1 Flat 11 - First Floor (GIA 781 sq ft) Bedroom 1 Bedroom 2 Bedroom 1 Bedroom 2 Kitchen Kitchen Open plan living space All floorplans are indicative only and are subject to change. All room dimensions are approximate and for general guidance only. Areas given for each flat are Gross Internal Areas (GIA). Floor plans are not to scale. Elevational treatments, landscaping details, positions and levels of building may vary. For individual plot specifications please see drawings which are available for inspection on site. Flat 12 - Second Floor (GIA 781 sq ft) Bedroom 2 Kitchen Open plan living space Open plan living space Bell Street | Reigate | Surrey | RH2 7JB Reigate Hill A24 A217 esdale or th Rd Holme sdale Rd Rushw orth Rd A217 A25 Ch urc hS t St Church A22 A23 A217 A25 A2044 Reiga te Rd A22 M23 Par k Rd Ln High St A25 B2034 nR d A25 6 A25 A25 do C astle field R d M25 M23 A242 oy Castle Grounds 7 A23 A24 Cr Rd M25 8 Rd A25 8 A217 A242 Lon don A22 M25 A242 Rd Cr oy do n Londo n Rd Holm R u sh w A23 A217 Reigate ft Bancro t Chart La ne S Bell A217 A217 ree l St Bel t Lesbourne Rd st Rd B2034 We R ough kbor Blac A22 London Gatwick Airport d A264 10 art e Lan A217 9 9a M23 Ch Priory Park A23 A24 St Bell REIGATE DORKING GATWICK KINGSTON LONDON WEST END HEATHROW BRIGHTON REIGATE REDHILL GATWICK GUILDFORD LONDON BRIDGE LONDON VICTORIA By Car 6 Miles 10 Miles 17 Miles 25 Miles 33 Miles 35 Miles By Train 6 Minutes 16 Minutes 25 Minutes 42 Minutes 45 Minutes A development by www.miltongroup.com The Milton Group, established for over 25 years in the UK, is a successful, privately owned property company based in Sevenoaks, Kent. The Group has built up a large property portfolio mainly invested in London and the South East. Over many years Milton has established a well known reputation in the property market for reliability and performance. www.whiteandsons.co.uk For further information on this development please contact 01737 222600 or email [email protected] The agents, for themselves, and for the vendors of this property whose agents they are, give notice that: Plans and drawings are for identification purposes only are not to scale and do not form any part of any contract. Measurements and areas are approximate and whilst believed to be accurate, an intending purchaser must satisfy themselves as to their accuracy. No responsibility is taken for any error, omission or misstatement in this brochure which does not constitute or form any part of any offer or contract. No representation or warranty whatever is made or given in this brochure or any negotiations consequent thereon. Designed and produced by www.BlueFlameDesign.biz
© Copyright 2026
