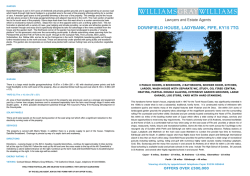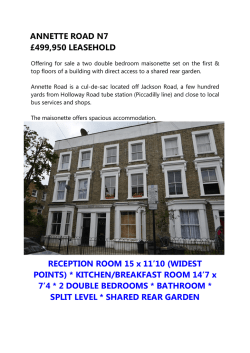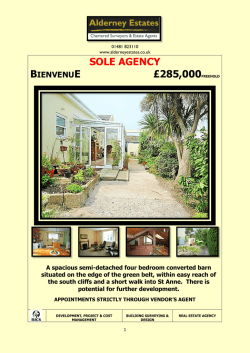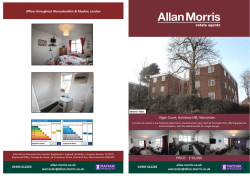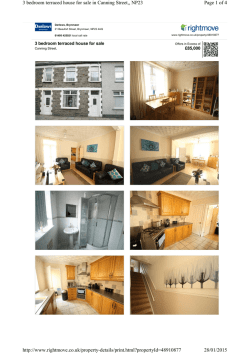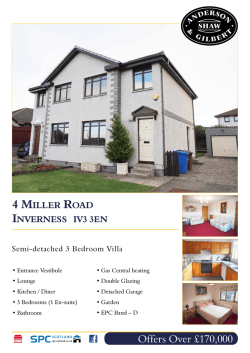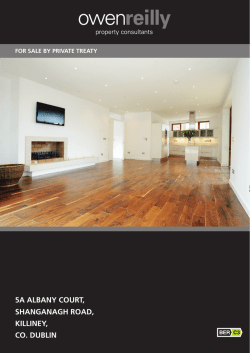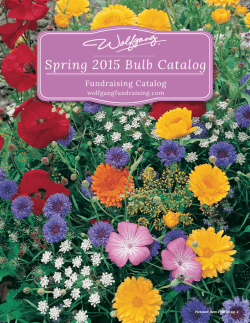
Download schedule
GARDEN The garden grounds to the rear of the property are mostly laid to lawn with a large paved patio area. There are further areas with attractive, established herbaceous and shrub 8 ASHBANK GARDENS, SPRINGFIELD, KY15 5UX borders and also a separate productive fruit and vegetable area to the rear. The garden is enclosed by way of a substantial wooden fence offering a high degree of privacy. Rotary clothes drier. Garden shed with mains power. GARAGE There is a detached single car garage with up and over door and mains power to the side of the property. Generous off street parking. SERVICES RECEPTION HALLWAY, LOUNGE, DINING ROOM, BREAKFASTING KITCHEN, FAMILY BATHROOM, THREE DOUBLE BEDROOMS, MASTER WITH EN-SUITE SHOWER ROOM, ENCLOSED GARDEN. SINGLE CAR GARAGE. OFF STREET Gas, electricity, water, telephone and drainage. DIRECTIONS PARKING. GAS CENTRAL HEATING. TRIPLE GLAZING THROUGHOUT. This impressive and deceptively spacious DETACHED BUNGALOW is set within an Heading from Cupar on the A914 follow the signs for Springfield turning right towards attractive and private residential development on the edge of the Howe of Fife in Station Road. Follow the road as it bears round to the left and continues on to Station Road. the peaceful village of Springfield. Bounded on all sides by generous garden Turn right into Ashbank Gardens and the property is located on the right. A For Sale Board will be evident. grounds, it features well proportioned and flexible family accommodation throughout. Lying approximately three miles from Cupar, Springfield offers a number of facilities including a nursery, primary school, shop and church as well as ENERGY RATING - D VIEWING a country pub. For children there are two play parks. The countryside around this area is ideal for those people who enjoy golfing, walking and fishing. Secondary education is available at nearby Bell Baxter in Cupar. The village has its own Contact Messrs Williams Gray Williams, 7 St Catherine Street, Cupar, telephone 01334 656644. railway station making this an ideal location for the commuter. The bustling former market town of Cupar offers a wider range of recreational and shopping facilities. In addition to this there is a good local bus service. Viewing by appointment telephone Cupar 01334 656644 WHILE THESE PARTICULARS ARE BELIEVED TO BE CORRECT, THEY ARE NOT GUARANTEED BY THE SELLING AGENT, NOR DO THEY FORM PART OF ANY OFFER TO SELL OFFERS OVER £185,000 Entry to the property is via a solid wood panelled DINING ROOM 3.70m x 3.02m (12'1½" x FAMILY BATHROOM 2.95m x 1.90m (9'8" x BEDROOM TWO 6'3") 9’6½") The bathroom is equipped with a three piece suite Double bedroom with triple glazed window This room is currently being used as a study. A comprising of W.C, wash hand basin and bath looking out to the main garden. A large built in large triple glazed window to the front of the with wardrobe with double sliding mirrored doors Light and spacious hallway with partially glazed property. Pendant light. Coving to ceiling. Fitted attachment. Carpet to floor. Tiled splash-backs. offer hanging and shelved storage. Pendant light doors opening carpet. Radiator. Opaque and coving to ceiling. Fitted carpet. Radiator. door with stained glass insets and a glazed side 9'11") panel. RECEPTION HALLWAY Solid 2.95m x 2.91m (9’8” x wood to the lounge and dining room. panelled doors lead to the mixer and triple glazed and coving Spotlights breakfasting kitchen, family bathroom and three tap separate window to shower to ceiling. hose garden. Mechanical extractor fan. Radiator. bedrooms. Four large sliding mirrored doors offer access to extensive shelved and hanging storage space and house the boiler, fuse box and electricity meter. A hatch to the ceiling with ramsay ladder attached provides access to partially floored attic space. Two pendant lights. coving to ceiling. Fitted carpet. Radiator. MASTER BEDROOM 4.36m x 3.03m (14'3½" BREAKFASTING KITCHEN 4.46m x 3.35m (14'7½" x 11'0”) A light and airy room with a triple glazed window BEDROOM THREE 4.12m x 3.22m (13’6" x This quality fitted, L-shaped, kitchen has base to the side garden. A large built in wardrobe with 10’7”) level and wall mounted units with co-ordinating three mirror fronted sliding doors offers shelved work surfaces, tiled splash backs and an acrylic and hanging storage space. A solid wood panelled This peaceful double bedroom houses a large right hand drainer 1½ sink with mixer tap over. door opens to an en-suite shower room. built-in wardrobe with three sliding mirrored It features a LOUNGE 4.82m x 4.55m (15'10" x 14'11") x 9'11½") glass doors providing shelved and hanging Hotpoint double oven with four burner gas hob and an integrated fridge and storage space. A triple glazed window overlooks dishwasher. It is also plumbed for a washing the main garden and offers views to the machine. countryside beyond. Pendant light and coving to A partially glazed door opens to the A bright and generous sized room with large triple side garden and triple glazed windows offer views formation triple glazed window offering views to to the the front of the property and the Lomond Hills coving to ceiling. Radiator. Laminate flooring. ceiling. Fitted carpet. Radiator. side and main garden. Spotlights and beyond. Feature pendant light. Coving to ceiling. Vertical blinds. Fitted carpet. Radiator. EN-SUITE SHOWER ROOM 2.80m x 1.35m (9'2" x4'5") The en-suite is equipped with a three piece suite comprising of W.C. pedestal wash hand basin and large walk-in shower with Mira Excel power shower. Partially tiled with vinyl flooring and an opaque triple glazed window to the rear of the property. Spot light and coving to ceiling. Mechanical extractor fan. Radiator.
© Copyright 2026
