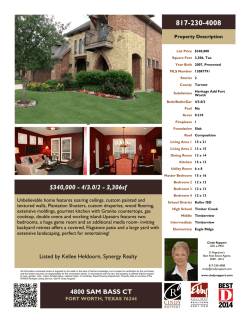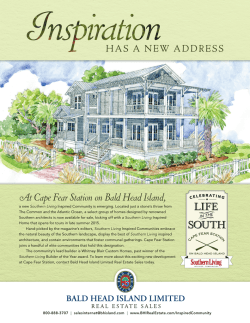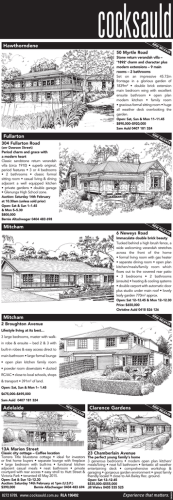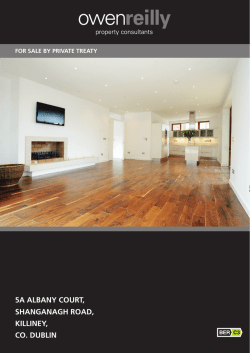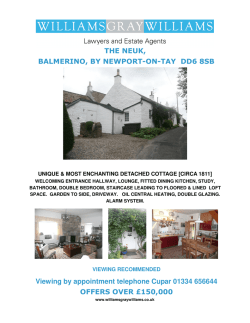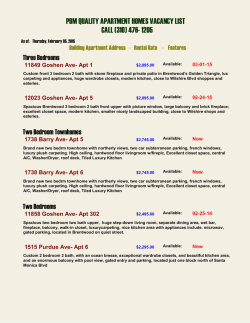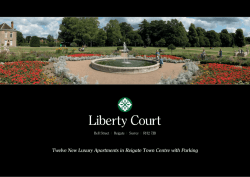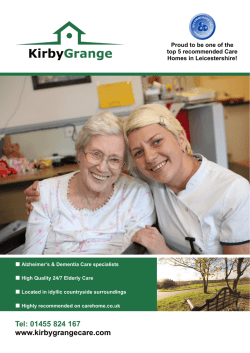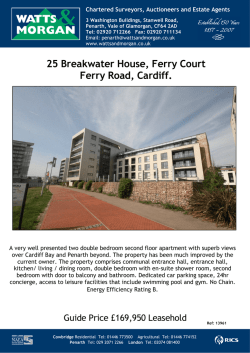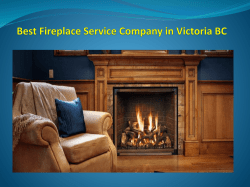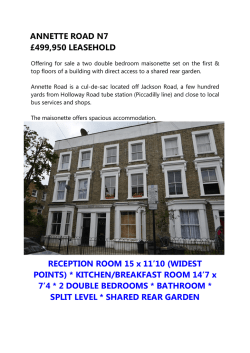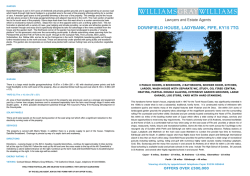
175 Patriot Place - Christine Hauschild
Top 1% Nationally Since 2006 This fabulous semi-detached home is extremely spacious and has exquisite features from top to bottom! The Monarch 'Mosaic’ model offers 3 bedrooms, 3 baths and large rooms for everyone to enjoy. Through the foyer, you will find a bright and spacious dining area which flows nicely into the living room and kitchen; a great layout for entertaining! The kitchen offers beautiful decorative tile backsplash, tons of cabinetry as well as a large L-shaped counter which includes an overhang for bar stools! The living room is a wonderful gathering spot for family and friends and features a cozy gas fireplace and large windows overlooking the yard. On the upper level, you will find 3 spacious bedrooms including the master suite with walk-in closet and 4piece ensuite with jetted tub and separate shower! There is also a convenience loft area which would make a great den, home office or play area for kids. This level offers lush carpeting and tons of space for your family to enjoy. The lower level is professionally finished to include the family room and home gym. The backyard is fully fenced with a gate and you'll notice the privacy with no rear-neighbours. At the front of the home, the interlock pathway creates extra space for parking. Truly a fantastic home close to great amenities. 175 Patriot Place Trailwest DETAILS ROOM DIMENSIONS MAIN LEVEL Foyer: Living Room: Dining Room: Kitchen: Eating Area: Powder Room: 5.10 x 6.10 18.07 x 11.10 16.00 x 10.07 12.08 x 8.00 9.04 x 8.00 5.02 x 4.07 Building a foundation of trust... one home at a time. SECOND LEVEL Master Bedroom: Walk-in Closet: Master Ensuite: Bedroom 2: Bedroom 3: Loft: Main Bath: Laundry Room: 17.03 x 12.10 5.11 x 5.11 11.07 x 8.05 14.01 x 10.03 10.04 x 8.05 12.00 x 11.01 7.04 x 6.09 6.09 x 5.10 LOWER LEVEL Family Room: Hobby Room/Gym: Storage Room: Utility Room: 19.00 17.07 23.09 22.06 x x x x 10.02 9.07 8.03 7.08 Lot: Bedrooms: Bathrooms: Roll #: Legal Description: Built: Builder: Model: Taxes: Possession: Style: Heat: Rental Equipment: Fireplace: Exterior: 24.97 x 98.43 3 3 061430182523133 Schedule B 2010 Monarch Mosaic $3,659.96/2014 June 2015/TBA Semi-detached Forced Air, Nat. Gas Hot Water Tank 1 - Gas Brick & Siding Inclusions: Fridge, Stove, Dishwasher, Hood Fan, Microwave, Washer, Dryer, All Window Coverings, All Light Fixtures, A/C, Water Line to Fridge, Speaker Wiring in Living Room, Shelf in Bedroom #2, Jetted Tub in Ensuite, 3-Piece Rough-in Exclusions: 3 Clothes Racks in Laundry Room Note: The lower level includes a 3-piece roughin for future Bath. www.ChristineHauschild.com
© Copyright 2026
