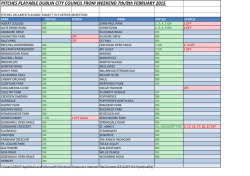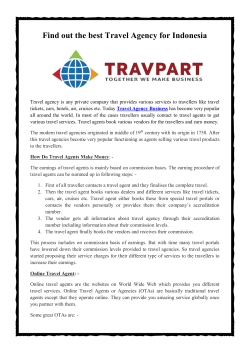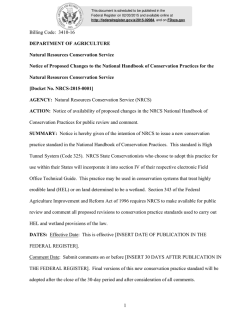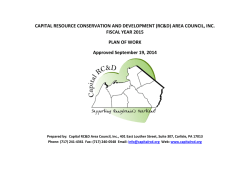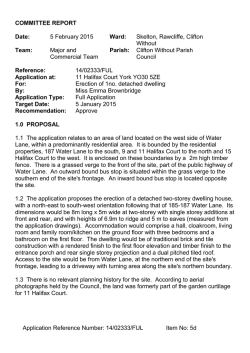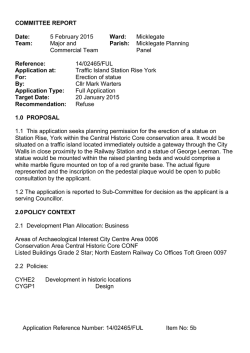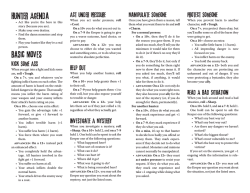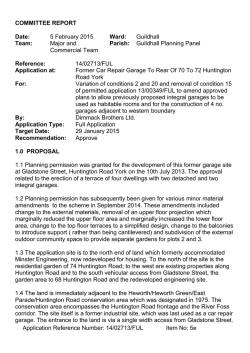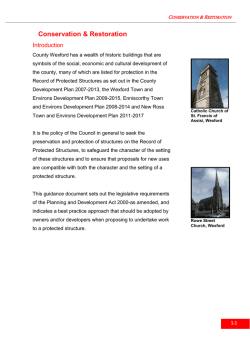
COMMITTEE REPORT - City of York Council
COMMITTEE REPORT Date: Team: 5 February 2015 Major and Commercial Team Reference: Application at: For: By: Application Type: Target Date: Recommendation: Ward: Parish: Micklegate Micklegate Planning Panel 14/02320/FUL City Of York Council West Offices Station Rise York YO1 6GA Use of car park and forecourt to traveller site with 3no. caravan pitches and associated bin storage area Cllr. Mark Warters Full Application 5 January 2015 Refuse 1.0 PROPOSAL 1.1 The application seeks planning permission for the use of part of the curtilage of the council's headquarters building (West Offices) as a gypsy/traveller site. The proposal would provide three caravan pitches, horse grazing, a dog run, washing lines, refuse/recycling facilities and areas for the open storage of scrap metal. Access would be as existing from Station Rise. The applicant proposes that three of the eight disabled parking spaces displaced by the application would be relocated closer to the front entrance to the building. The location of these three spaces is outside the application site and outside the applicant's control. It does not form part of the current application. 1.2 The application is reported to Sub-Committee because the applicant is a serving Councillor. 2.0 POLICY CONTEXT 2.1 Development Plan Allocation: Areas of Archaeological Interest GMS Constraints: City Centre Area 0006 Conservation Area GMS Constraints: Central Historic Core CONF Listed Buildings: Grade 2; Gates, Gate Piers And Railings To Old Station Toft Green 2.2 Policies: CYGP1 - Design CYHE2 - Development in historic locations CYHE4 - Listed Buildings Application Reference Number: 14/02320/FUL Item No: 5a CYH16 - Residential sites for gypsies/travellers CYNE1 - Trees, woodlands, hedgerows 3.0 CONSULTATIONS Design Conservation and Sustainable Development (Conservation) 3.1 The change of use as illustrated would fail to sustain the significance of the listed building or the conservation area. The proposals would also harm the amenity and legibility of the forecourt which gives access to an important civic building with a public function. The proposals would disadvantage customers with mobility problems. Design Conservation and Sustainable Development (Landscape) 3.2 The horse grazing, dog area and scrap metal would have an unacceptable impact on the mature trees and ornamental planting, which was designed to provide an attractive approach and reception area for the council's headquarters. The proposed relocation of the disabled parking spaces has the potential to impact on the rooting zone of a mature Plane tree next to the public entrance at the front of the building. Planning and Environmental Management 3.3 York does not have an approved 5-year supply of sites for gypsies and travellers. To address this need the council has identified a 5-year supply which is considered to be viable and deliverable. The application proposals are inadequate and fail best practice in terms of pitch size, storage provision, recreation space, amenity space, privacy and landscaping. Housing 3.4 Objection - The application fails to meet current standards/best practice for gypsy and traveller sites particularly regarding provision of amenity blocks, storage, amenity space, utilities, horse grazing, privacy and general amenity. Highway Network Management 3.5 No objections. Access and turning for the site is accommodated via a councilowned, privately-maintained highway (Station Rise). Secure covered cycle parking should be provided. This could be made a condition of approval. We do not envisage an increase in traffic above that of the existing lawful use as a parking bay for 8 vehicles. Application Reference Number: 14/02320/FUL Item No: 5a Environmental Protection Unit 3.6 No objections. EXTERNAL Micklegate Planning Panel 3.7 Objection. The application does not consider how to remedy the loss of disabled parking space currently provided. It is not obvious how access to the West Offices building will be managed or how security of the proposed sites would be maintained. No details are given of how waste treatment, water and electrical supplies would be provided. English Heritage 3.8 Objection. The proposal would fail to sustain and enhance the significance of this Grade II* building or of the conservation area within which it sits. It would harm the appearance of the setting of West Offices, in particular the main formal approach to the building. It would therefore harm the aesthetic value of the building which is an important aspect of its significance. This harm lacks the clear and convincing justification required by paragraph 132 of the National Planning Policy Framework. Police Architectural Liaison 3.9 No comments. Public Consultation 3.10 The consultation period expired on 8 December 2014. Three objections have been received from neighbouring occupiers raising the following planning issues: Impact on the amenity of neighbours; Poor level of amenity for the gypsies/travellers ; Detrimental to the character of the area; Visual impact on the conservation area; Visual impact on the council's headquarters; Inadequate access for caravans. 3.11 One 'no objection' response has received. Application Reference Number: 14/02320/FUL Item No: 5a 4.0 APPRAISAL 4.1 KEY ISSUES Provision of sites for gypsies and travellers Impact on heritage assets Impact on trees Impact on the functioning of the council's offices PLANNING POLICY CONTEXT 4.2 The National Planning Policy Framework (NPPF) states that there is a presumption in favour of sustainable development which, for decision-taking, means approving without delay development proposals that accord with the development plan (paragraph 14). Where the development plan is absent, silent or relevant policies are out of date, planning permission should be granted unless: (1) any adverse impacts would significantly and demonstrably outweigh the benefits, when assessed against the policies in the Framework taken as a whole; or (2) specific policies in the Framework indicate development should be restricted. 4.3 The City of York Development Control Local Plan (DCLP) was approved for development control purposes in April 2005. Its policies are material considerations although it is considered that their weight is limited except where in accordance with the National Planning Policy Framework. Relevant local plan policies are listed in section 2.2 of the report. THE APPLICATION SITE 4.4 The site comprises part of the grounds of City of York Council's headquarters (West Offices). To the north is the front elevation of the headquarters building. To the south, at higher level, is the public highway at Toft Green, separated from the site by railings. The site currently provides the setting and public pedestrian access to the front of the building. The north side of the access has a row of mature Plane trees and the southern side provides eight disabled parking bays. The access is from Station Rise at the eastern end of the site. The site is landscaped with trees, ornamental planting, lawn, paving and resin bonded gravel. The headquarters building is listed grade II*. The railings along the south and east boundaries are listed grade II. The whole of the site and surrounding area lie within the Central Historic Core Conservation Area. Application Reference Number: 14/02320/FUL Item No: 5a PROVISION OF GYPSY/TRAVELLER SITES 4.5 National planning policy on provision of sites for gypsies and travellers is set out in Planning Policy for Traveller Sites (2012). It states that the Government's overarching aim is to ensure fair and equal treatment for travellers. To achieve this local planning authorities should, inter alia, make their own assessment of need, develop fair and effective strategies to meet that need, plan for sites over a reasonable timescale, increase the number of travellers sites in appropriate locations, enable provision of suitable accommodation from which travellers can access education health, welfare and employment infrastructure and have due regard to protecting local amenity and local environment. When considering planning applications for traveller sites local planning authorities should consider the existing level of local provision and need (paragraph 4). 4.6 Paragraph 24 at policy H of the guidance requires planning applications to be determined in favour of: sustainable development; this planning policy for traveller sites; and specific policies in the National Planning Policy Framework. It requires local authorities to attach weight to, among other things: the effective use of previously developed, untidy or derelict land; good site planning and landscaping to enhance the environment; and promoting opportunities for healthy lifestyles such as ensuring adequate landscaping and play areas for children. 4.7 In 2014 the council commissioned the Gypsy, Roma, Traveller and Travelling Showpeople Accommodation Assessment for York. It identified a current need for 28 gypsy and traveller pitches and a total future need for 72 gypsy and traveller pitches up to 2030. To address this need the council has identified a 5-year supply which is considered to be viable and deliverable. 4.8 National guidance for the design of sites is provided in Department for Communities and Local Government (DCLG) good practice guide 'Designing Gypsy and Traveller Sites' (2008). The application fails these national and local design criteria in a number of fundamental respects: 4.9 None of the sites would provide an amenity block (usually containing a kitchen/ living space and bathroom) or sufficient space for a large trailer and parking for at least one vehicle. These are minimum space requirements for a gypsy/traveller site as set out in the good practice guide and in the view of housing officers. 4.10 There would be very little storage and amenity space. 4.11 No details have been provided of how water, waste treatment and electrical supplies would be provided (other than that foul sewage would be disposed of by 'caravan toilet'). These are essential requirement for permanent pitches. Application Reference Number: 14/02320/FUL Item No: 5a 4.12 The narrow gateway (3.5m) to the site and the very constrained manoeuvring space within it would prevent it being used my most caravans typically used by gypsies and travellers. 4.13 The site is too small to include storage of scrap metal without health and safety implications for the residents. 4.14 National guidance recommends a separation distance between caravans to be at least 6m to prevent noise nuisance and to provide privacy. The proposed separation distance is just 2.5m. Furthermore the caravans would be overlooked by members of the public visiting the council offices and by pedestrians/drivers in Toft Green, which is (on average) 2m above the ground level of the site. 4.15 The pitches would be severed from the horse grazing area by the pedestrian walkway to the council offices. The walkway is used by large numbers of people throughout the working day. The proximity of this public walkway and the absence of any clearly defined and protected boundary to the pitches would be likely to have a significant impact on the residents' peaceful enjoyment of the pitches and have safety implications for resident children. 4.16 The Department for Environment, Food and Rural Affairs (DEFRA), in its code of practice for the welfare of horses, advises that, in general, one horse requires 0.51.0 hectare of grazing land. The total area of grazing land to be provided (which includes mature trees) would be just 3% of the minimum area recommended for one horse. The applicant's proposals for grazing are wholly inadequate for the purpose. 4.17 In summary, whilst there is a shortfall in the number of pitches available for gypsies and travellers in York the current proposals are incompatible with the existing land use, wholly unsuitable for their intended purpose and would provide a very poor standard of amenity for the occupiers. IMPACT ON HERITAGE ASSETS 4.18 The whole of West Offices, including the application site, lies within the Central Historic Core Conservation Area. Section 72 of the Planning (Listed Buildings and Conservation Areas) Act 1990 imposes a general duty on local planning authorities to pay special attention to the desirability of preserving or enhancing the character or appearance of conservation areas. Section 66 of the same Act states that in determining planning applications for development which affects a listed building or its setting the LPA shall have special regard to the desirability of preserving the building or its setting or any features of special architectural or historic interest which it possesses. Application Reference Number: 14/02320/FUL Item No: 5a 4.19 Whilst paragraph 14 of the National Planning Policy Framework (NPPF) sets out the presumption in favour of sustainable development this presumption does not apply to listed buildings and conservation areas if, as in York, the development plan is absent or out-of-date. In the NPPF listed buildings and conservation areas are classed as 'designated heritage assets'. When considering the impact of proposed development on such assets local authorities should give great weight to the asset's conservation. Any harm or loss should require clear and convincing justification (paragraph 132). 4.20 Where a development proposal would lead to less than substantial harm to the significance of a designated heritage asset this harm should be weighed against the public benefits of the proposal, including securing its optimum viable use (paragraph 134). 4.21 The courts have held that when a local planning authority finds that a proposed development would harm a heritage asset the authority must give considerable importance and weight to the desirability of avoiding such harm. The finding of harm to a heritage asset gives rise to a strong presumption against planning permission being granted. 4.22 The council's headquarters building dates from 1841 when it was built as York's first permanent passenger station. A railway hotel was added at the Station Rise end in 1853. The station building has high historical and architectural value as one of the first generation of railway stations, the form of which was experimental. It established a pattern for later station buildings. The addition of a railway hotel was similarly innovative and was possibly the first integrated railway hotel in the world. The station and its site ceased to function as a passenger terminal when the new railway station opened outside the city walls. The building was successively altered and extended for use as railway offices until its recent conversion to a new headquarters for City of York Council (10/00613/FULM). The building is listed at grade II* for its special architectural and historic interest as one of Britain's pioneering railway stations. Its principal frontage facing Toft Green is of high aesthetic value. The site is within the city walls and forms part of the Central Historic Core conservation area. The surrounding railings and gates were added c1850 and are separately listed at grade II. The site of the current application is at the heart of this historic context -in front of the main elevation of the building and enclosed on two of its other sides by the listed gates and railings. 4.23 In addition to the building's historic significance it has high significance for its architectural design, especially the elevations fronting onto the gardens and Station Rise. The main frontage, facing the application site uses high quality materials in a symmetrical and classically inspired design with stone colonnades flanking the centralized entrance. The courtyard (the application site) in front of the building is relatively intimate in scale and its formality is enhanced by the avenue of trees and the open green setting. Application Reference Number: 14/02320/FUL Item No: 5a 4.24 The caravan site use is incompatible with the civic function of the building and with the formal architecture of the main frontage. It would adversely affect the significance and setting of the building and displace important ancillary functions. The caravans and ancillary paraphernalia within the forecourt would clutter the area, eroding its openness, its legibility and its amenity value to customers and office workers. This formal, quiet green approach to the listed building would be harmed. 4.25 The existing car parking is relatively low, positioned away from the building and contained by planting and high retaining walls. The caravan homes would be larger and bulkier and therefore more highly visible. They would have a much greater adverse effect, than existing, on views from Station Rise, Toft Green and from within the site. 4.26 The existing landscape enhances the setting of the building and is visible through the listed gates and railings abutting Station Rise. The refuse/recycling facilities would be positioned close to these railings thereby undermining the contribution of the designed landscape to the public approach. 4.27 The caravan pitches would displace accessible parking spaces. The applicant's intended replacement spaces, on a new hardstanding (currently lawned) within 5m of the building's main entrance, would result in further erosion of the landscape setting. 4.28 The forecourt can be seen in relation to the grouping of designated heritage assets at the junction of Tanner Row and Station Rise (listed at grade II) and also in relation to the former NER headquarters building (Cedar Court Hotel, listed at grade II*) on Station Rise. The proposals would harm the wider setting of these structures which are of high aesthetic value. 4.29 In summary the proposals would adversely affect the setting and views of the formal classical frontage of the listed building, which is of high aesthetic value. They would also harm the character and appearance of the conservation area where a cluster of buildings and structures, also of aesthetic value, combine to create an area of high townscape value within a small urban area. This harm lacks the clear and convincing justification required by paragraph 132 of the NPPF. Furthermore the use of the site as a caravan site for gypsies and travellers does not have sufficient public benefits to outweigh the harm to the designated heritage assets (required by paragraph 134 of the NPPF). Application Reference Number: 14/02320/FUL Item No: 5a IMPACT ON TREES 4.30 Whilst no trees would be removed to facilitate the development the applicant proposes to graze horses on the lawn beneath the mature plane trees on the north side of the entrance to West Offices. This is an unsuitable location as horses can strip bark and cause compaction over the rooting zone. These plane trees are worthy of a tree preservation order and contribute to the setting of the listed building and the character of the conservation area. Furthermore, the existing herbaceous ornamental planting to the perimeter of the lawn was designed to provide an attractive approach and reception area for the council's headquarters. This planting should be retained - a further reason to exclude horses from the lawn. 4.31 The dog run and piles of scrap metal would result in the loss or damage to ornamental planting alongside the Toft Green railings. This planting is integral to the visual amenity of the forecourt area. The young plane trees between the proposed pitches are not expected to be affected by the parking of caravans or other vehicles, as this area is already a hardstanding. The proposed relocation of the disabled parking spaces has the potential to impact on the rooting zone of the adjacent mature plane tree close to the public entrance to the council's headquarters. 4.32 In summary, the proposals would have an unacceptable impact on the protected trees and the landscape, which contribute to the setting of the listed building and the character of the conservation area. 5.0 CONCLUSION 5.1 Whilst there is a clear shortfall in the number of currently-available Gypsy and Traveller pitches, the proposals are incompatible with the existing land use, wholly unsuitable for their intended purpose and would provide a very poor standard of amenity for the occupiers. The presence of the caravan pitches and ancillary paraphernalia would harm the setting of designated heritage assets for which there is no clear and convincing justification and which is not outweighed by public benefits of the scheme. 6.0 RECOMMENDATION: Refuse 1 The caravan site, due to its location, size and design would provide an unacceptably poor standard of accommodation for the occupiers contrary to paragraphs 4 and 24 of national planning policy guidance in Planning Policy for Traveller Sites 2012. 2 The use as a caravan site would, due to the visual impact of the caravans, horse grazing, bin stores, outside storage and ancillary paraphernalia cause harm to Application Reference Number: 14/02320/FUL Item No: 5a the setting of designated heritage assets for which there is no clear and convincing justification and which is not outweighed by public benefits of the scheme, contrary to paragraphs 132 and 134 of the National Planning Policy Framework 2012 and policies HE2 (Development in Historic Locations) and HE4 (Listed Buildings) of the 2005 City of York Draft Local Plan. 7.0 INFORMATIVES: Notes to Applicant 1. STATEMENT OF THE COUNCIL'S POSITIVE AND PROACTIVE APPROACH In considering the application, the Local Planning Authority implemented the requirements set out within the National Planning Policy Framework (paragraphs 186 and 187) by seeking solutions to problems identified during the processing of the application. However, in this case, the shortcomings of the application were too fundamental to enable a satisfactory solution to be found. The application was therefore refused planning permission for the reasons stated. Contact details: Author: Kevin O'Connell Development Management Officer Tel No: 01904 552830 Application Reference Number: 14/02320/FUL Item No: 5a
© Copyright 2026
