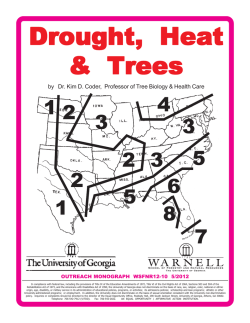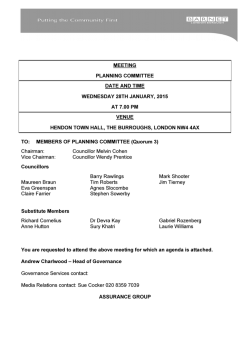
11 Halifax Court, York, YO30 5ZE (14/02333/FUL) PDF 99 KB
COMMITTEE REPORT
Date:
5 February 2015
Ward:
Team:
Major and
Commercial Team
Parish:
Reference:
Application at:
For:
By:
Application Type:
Target Date:
Recommendation:
Skelton, Rawcliffe, Clifton
Without
Clifton Without Parish
Council
14/02333/FUL
11 Halifax Court York YO30 5ZE
Erection of 1no. detached dwelling
Miss Emma Brownbridge
Full Application
5 January 2015
Approve
1.0 PROPOSAL
1.1 The application relates to an area of land located on the west side of Water
Lane, within a predominantly residential area. It is bounded by the residential
properties, 187 Water Lane to the south, 9 and 11 Halifax Court to the north and 15
Halifax Court to the west. It is enclosed on these boundaries by a 2m high timber
fence. There is a grassed verge to the front of the site, part of the public highway of
Water Lane. An outward bound bus stop is situated within the grass verge to the
southern end of the site's frontage. An inward bound bus stop is located opposite
the site.
1.2 The application proposes the erection of a detached two-storey dwelling house,
with a north-east to south-west orientation following that of 185-187 Water Lane. Its
dimensions would be 8m long x 5m wide at two-storey with single storey additions at
front and rear, and with heights of 6.9m to ridge and 5 m to eaves (measured from
the application drawings). Accommodation would comprise a hall, cloakroom, living
room and family room/kitchen on the ground floor with three bedrooms and a
bathroom on the first floor. The dwelling would be of traditional brick and tile
construction with a rendered finish to the first floor elevation and timber finish to the
entrance porch and rear single storey projection and a dual pitched tiled roof.
Access to the site would be from Water Lane, at the northern end of the site's
frontage, leading to a driveway with turning area along the site's northern boundary.
1.3 There is no relevant planning history for the site. According to aerial
photographs held by the Council, the land was formerly part of the garden curtilage
for 11 Halifax Court.
Application Reference Number: 14/02333/FUL
Item No: 5d
1.4 The application has been called to Committee by the Ward Member, Councillor
Mcilveen, on the following grounds:
Inappropriate development of back land / amenity land;
Inadequate vehicular access into a busy thoroughfare - Green Lane;
Possible flooding and drainage problems.
2.0 POLICY CONTEXT
2.1 Development Plan Allocation:
City Boundary GMS Constraints: York City Boundary 0001
DC Area Teams GMS Constraints: East Area (2) 0005
2.2 Policies:
CYGP1
CYGP4A
CYGP10
CGP15A
CYNE1
CYH4A
CYL1C
Design
Sustainability
Subdivision of gardens and infill devt
Development and Flood Risk
Trees, woodlands, hedgerows
Housing Windfalls
Provision of New Open Space in Development
3.0 CONSULTATIONS
INTERNAL
Public Realm
3.1 Request for commuted sum payment in lieu of on site open space.
Highway Network Management
3.2 No objections in principle. A new access is to be formed on to the C5419,
Water Lane, away from the bus stop. Visibility is good and pedestrian visibility
splays should be included, both of which may be conditioned. There is car parking
for one vehicle which does not exceed our CYC Annex E maximum parking
standards. There is turning available within the site which will allow the occupants to
enter and exit the site in forward gear. Cycle parking has not been detailed so a
condition is requested to require a good quality covered and secure facility to house
two cycles to comply with minimum standards. Surfacing has not been detailed but
is required to be sealed and positively drained to prevent escape of loose material
and water on to the highway. Conditions and informative requested.
Application Reference Number: 14/02333/FUL
Item No: 5d
Flood Risk Management Team
3.3 No objections subject to conditions regarding foul and surface water drainage.
There are public surface water sewers recorded crossing the site. In this instance,
building-over may take place under the control of Part H4 Building Regulations 2000
or diversion of by way of agreement with Yorkshire Water.
Environmental Protection Unit
3.4 No objection raised subject to condition requiring external electrical socket in line
with Council's Low Emission Strategy and informative covering demolition and
construction.
Planning and Environmental Management (Landscape Architect)
3.5 Advice in relation to the trees within the garden of 15 Halifax Court. The three
trees, presumably Sycamore, immediately adjacent to the site boundary, have large
spreading crowns. During the summer months, the trees will cast heavy shade
across the entire main garden space of the proposed property as well as the
reception rooms on this elevation. A new residential development in such close
proximity to adjacent trees would very likely create a neighbour dispute should the
owner of the trees wish to retain them in their current form.
3.6 The trees have a public amenity value because they are visible from Water
Lane. However it is questionable whether they are worthy of a tree preservation
order (TPO) since they are set back from the road, they are fairly close to existing
properties, they are not a rare species, nor are they particularly good, balanced
specimens. Whilst the loss of the trees would be noticeable, there are several other
roadside trees in the vicinity.
3.7 Should the application be approved then a tree protection method statement
should be provided under condition to prevent compaction and/or contamination and
excavations over the rooting zone of the neighbouring trees which will extend well
into the application site.
EXTERNAL
Clifton (Without) Parish Council
3.8 Object, giving following reasons:
overdevelopment of the plot;
highways will be an issue as the property is located on a bend and opposite a
bus stop;
Application Reference Number: 14/02333/FUL
Item No: 5d
drainage will be an issue due to increased development;
application should be classed as Water Lane, not Halifax Court, as access is
from Water Lane.
Neighbour Notification/Publicity
3.9 Three responses have been received by or on behalf of surrounding local
residents objecting to the proposal on the following grounds:
Amenity
Loss of privacy and light from two storey property so close to surrounding
houses and gardens;
Noise and disturbance from building works;
Noise from vehicles manoeuvring;
Harm to Water Lane as house forward of established building line;
Back garden too shallow/plot not big enough for house and vehicle turning;
Hedging along Water Lane removed and replaced with mesh fencing without
planning, which is an eyesore and affects security;
Space around property too small to allow maintenance of property;
Right of way for emergencies from number 15 Halifax Court has been blocked;
Highway safety
Danger to safety of pedestrians as new access is on a bend and close to bus
stop thereby affecting visibility for people close to mini roundabout;
Access would affect the new bus stop;
Trees
Land was formally woods, becks and ponds relies on trees and vegetation to
retain the water table and prevent subsidence;
Trees, which may have been protected, have been removed affecting wildlife,
privacy and security;
Other matters
Services, including sewers, run just under ground level through the site;
Common restricted covenants in place which would stop development;
Service strip along southern boundary needs to be kept clear for service and
maintenance to rear of private gardens coming off water lane;
Persimmons never built on land when estate built so why now;
Queries over land ownership as has been woodland area for more than 30
years;
Concern due to short notice, limited notification and unclear plans.
Application Reference Number: 14/02333/FUL
Item No: 5d
4.0 APPRAISAL
KEY ISSUES
4.1 The key material considerations relevant to the determination of this application
are:
Principle of development;
Sustainability;
Design and visual amenity;
Residential amenity;
Trees and ecology;
Flood risk and drainage;
Access and parking;
Contamination and pollution;
Public open space.
POLICY CONTEXT
4.2 Central Government guidance is contained in the National Planning Policy
Framework ("NPPF", March 2012). Paragraph 7 of the National Planning Policy
Framework says planning should contribute to the achievement of sustainable
development by balancing its economic, social and environmental roles. Paragraph
17 lists twelve core planning principles that the Government consider should
underpin plan-making and decision-taking. The principles include: seeking high
quality design and a good standard of amenity for all existing and future occupants
of land and buildings; taking full account of flood risk; contributing to conserving and
enhancing the natural environment and reducing pollution; encourage the effective
use of land by reusing previously developed land that is not of high environmental
value; and, actively managing patterns of growth to make the fullest possible use of
public transport, walking and cycling.
4.3 Section 4 of the NPPF promotes sustainable transport. Section 6 sets out the
Government's policy for the delivery of homes. Section 7 seeks good design as a
key aspect of sustainable development. Section 10 offers advice on meeting the
challenge of climate change and flooding. Section 11 contains Government policy
that aims to conserve and enhance the natural environment including landscapes,
ecology and pollution and land instability.
4.4 The City of York Draft Local Plan (DLP) was approved for development control
purposes in April 2005. Its policies are material considerations in the determination
of planning applications, although it is considered that their weight is limited except
when they are in accordance with the NPPF. The relevant policies are summarised
in Section 2.2. Of particular relevance are the following policies:
Application Reference Number: 14/02333/FUL
Item No: 5d
4.5 Policy GP1 'Design' includes the expectation that development proposals will,
inter alia; respect or enhance the local environment; ensure residents living nearby
are not unduly affected by noise, disturbance, overlooking, overshadowing or
dominated by overbearing structures, use materials appropriate to the area; avoid
the loss of open spaces or other features that contribute to the landscape and
incorporate appropriate landscaping.
4.6 Policy GP4a 'Sustainability' seeks, amongst other things, to ensure that
development proposals are accessible by other means than the car and be easily
accessible for pedestrians and cyclists.
4.7 Policy H4a 'Housing Windfalls' permits the grant of planning permission for
residential development on land not allocated on the Proposals Map, where: a) the
site is within the urban area and is vacant, derelict of underused; b) the site has
good accessibility to jobs, shops and services by non-car modes; c) it is of an
appropriate scale and density to surrounding development; and, d) it would not have
a detrimental impact on existing landscape features.
PRINCIPLE OF DEVELOPMENT
4.8 The site lies within the main built-up area of the City and within a predominantly
residential area. It was part of the residential curtilage of 11 Halifax Court, though
has now been sub-divided from the garden serving this dwelling.
4.9 One of the core planning principles set out in the (National Planning Policy
Framework) NPPF is the effective use of land through the reuse of land which has
been previously developed providing it is not of high environmental value. Annex 2
of the NPPF contains a definition of previously developed land, which excludes
private residential gardens in built up areas. Paragraph 53 encourages local
planning authorities to consider setting out policies to resist inappropriate
development of residential gardens and gives the example of development causing
harm to the local area. Policies GP10 and H4a of the Draft Local Plan accord with
the NPPF in that they only allow for new development where it would not be
detrimental to the character and amenity of the local environment (Policy GP10) and
is of an appropriate scale and density and would not impact on existing landscape
features (Policy H4a).
4.10 The residential development of the land would be compatible with the
surrounding area, which is characterised by suburban interwar and post-war
housing developments of varying form, layout and design. The scale and density of
the proposed building would be comparable to those surrounding it. The site itself is
clear of any existing landscape feature, with the exception of overhanging trees.
Subject to there being no detriment to amenity of the local area, as considered
Application Reference Number: 14/02333/FUL
Item No: 5d
below, the proposal would accord with the general thrust in the NPPF of the efficient
use of land.
SUSTAINABILITY
4.11 The NPPF sets out a presumption in favour of sustainable development.
Paragraph 49 states that housing applications should be considered in the context
of this presumption in favour of sustainable development. Policy GP4a of the Draft
Local Plan requires proposals to have regard to the principles of sustainable
development as set out in the policy.
4.12 The site is in a sustainable location within the built-up area of the City, on an
existing bus route and within easy reach of local services and amenities. There is
adequate provision on site for refuse and recycling storage. The Design and Access
Statement confirms that sustainable design and construction techniques will be
incorporated where possible. Further information is provided in the submitted
Sustainability Statement, which refers to the use of renewable construction
materials, energy efficient lighting and an air source heat pump.
4.13 In light of the information submitted, the site is in a sustainable location and
sustainable construction methods and techniques have been considered as part of
the proposal.
DESIGN AND VISUAL AMENITY
4.14 Policy GP1 of the Draft Local Plan accords with the aim of the NPPF in its
requirement for high quality inclusive design.
4.15 The scale of the proposed dwelling is comparable to the houses surrounding it.
It would have a traditional form and construction with a gabled tiled roof and part
brick external walls. Its fenestration, use of render and single storey timber clad
extensions would give a more modern appearance to the proposed building. Its
external appearance does differ from the other properties in the vicinity and it is set
forward of the semi-detached houses to the south. However, it is noted that the
proposed dwelling sits between different housing estates, built at different times and
with differing form and appearance. There is no uniform established building line at
this point of Water Lane as the site represents a transition between the more
formally laid out, front facing semi-detached 1930s properties to the south and the
more recent housing estates with side and rear elevations facing towards Water
Lane. Despite the differences in the scheme to the surrounding houses, the
proposal would not detract from the street scene or have a detrimental impact on the
general visual amenity of the area. Conditions should be attached to any approval
to cover materials, boundary treatments and landscaping, particularly at the front of
the site.
Application Reference Number: 14/02333/FUL
Item No: 5d
RESIDENTIAL AMENITY
4.16 One of the core planning principles cited in the NPPF is to seek to secure a
good standard of amenity for all existing and future occupants. This is reflected in
Draft Local Plan Policy GP1(i) which requires development proposals to ensure that
the amenity of nearby residents is not unduly affected.
4.17 The proposed dwelling would sit forward of 187 Water Lane by nearly 4m at
two storey and 5m taking into account the entrance porch, but would be located to
the north-west and would be separated by the garage belonging to no.187. There
would be approximately 10.7m between the two storey elements of the existing and
proposed houses. The access and driveway are to be located on the side boundary
away from no. 187. As a result, the impact on the amenities of the occupants of 187
Water Lane, in terms of overshadowing, sense of enclosure, privacy and
disturbance, would be limited.
4.18 The nearest property on Halifax Court would be no.11. This property would be
located to the north of the proposed house, at a distance of approximately 8m, set at
a right angle to it and off-set. The main impact on this property would be in terms of
the shadows being cast over the garden area during the middle part of the day.
However, the garden of no.11 wraps the side and rear of the house and, therefore,
there would always remain an area of the garden free from shadow.
4.19 There would be a distance of approximately 11m from the proposed house to
that of no.15, which adjoins no.11. There is the potential for some loss of privacy
from the upper floor windows of the proposed dwelling to the rear garden of no.15.
However, this is not an uncommon relationship in an urban area and would not
affect the main habitable rooms of no.15 nor would there be overlooking from the
main habitable rooms of the proposed dwelling given the boundary enclosure.
4.20 The impact on no.9 would be limited given the separation distance of over 21m
and in line layout. Whilst the occupants would be aware of vehicles using the new
access, any disturbance needs to be balanced against the existing level of activity
associated with traffic on Water Lane and the low level of activity likely associated
with one dwelling.
4.21 Whilst it is acknowledged that the construction of the proposed dwelling would
be a noticeable change to the surrounding properties, it would not unduly affect the
amenities that the occupants of the surrounding properties can reasonably expect to
enjoy in an urban setting and any impact is considered to be within acceptable
limits.
Application Reference Number: 14/02333/FUL
Item No: 5d
TREES
4.22 Paragraph 118 of the NPPF guides Local Planning Authorities to conserve and
enhance biodiversity by refusing significant harm that cannot be adequately
mitigated and encouraging biodiversity in and around developments. Policy NE1 of
the Draft Local Plan seeks to protect those trees that are of landscape, amenity,
nature conservation or historic value, by, amongst others, requiring trees to be
retained and adequately protected during development works and making tree
preservation orders for trees which contribute to the landscape or local amenity.
4.23 There are no trees within the site itself, though there are mature trees, thought
to be Sycamore, in the adjacent garden of 15 Halifax Court that overhang the site.
Reference is made in neighbour responses to a large mature tree that has been
felled by the applicant. However, neither this tree or those in the garden of the
property to the west, are protected by a tree preservation order, and therefore, could
have been, and could be, removed without the prior consent of the Local Planning
Authority. Whilst the trees do have a public amenity value because they are visible
from Water Lane, the Landscape Architect considers that it is questionable whether
they are worthy of a tree preservation order since they are set back from the road,
are fairly close to existing properties, are not a rare species and are not particularly
good, balanced specimens. No approval would have been required for the removal
of the vegetation along the site frontage.
4.24 The proposed house would be constructed in close proximity to the mature
trees to the west and the trees would cast heavy shade across the main rear garden
space and the reception rooms during the summer months. Whilst the current or
future owners of the application site could trim back to the boundary those branches
that overhang the site, the overall height of the trees could not be reduced without
the consent of the neighbour.
4.25 The Landscape Architect has advised that a condition be imposed that
requires a tree protection method statement in the event of approval of the
application to prevent compaction and/or contamination and excavations over the
rooting zone of the trees. Whilst acknowledging the close proximity to the trees, it is
considered that it would be difficult to warrant refusal of the application given that
the trees are not protected.
FLOOD RISK AND DRAINAGE
4.26 Section 10 of the NPPF gives advice on how to deal with climate change and
in particular the risk of flooding. In summary, it seeks to direct development away
from areas at highest risk of flooding without increasing flood risk elsewhere
(paragraph 100). This advice is reflected in Draft Local Plan Policy GP15a.
Application Reference Number: 14/02333/FUL
Item No: 5d
4.27 The site is located within flood zone 1 (Low probability) and should not,
therefore, suffer from river flooding. A brief flood risk statement is included in the
Design and Access Statement to this effect. The application is also supported by a
Drainage Assessment Report that concludes that the site can be successfully
drained. The Council's Flood Risk Engineer raises no objections to the scheme, but
requests conditions relating to foul and surface water drainage arrangements.
4.28 A public surface water sewer is recorded as crossing in the vicinity of the site
from the west and connecting with the sewer under Water Lane. The Engineer
confirms that building-over or diversion may take place with the agreement of
Yorkshire Water. An informative is requested to bring this matter to the attention of
the applicant.
4.29 In light of the above, the proposal is considered to accord with the NPPF and
Policy GP15a of the Draft Local Plan.
ACCESS AND PARKING
4.30 A new vehicular access is proposed from Water Lane, which is at a sufficient
distance from the roundabout junction to the north and the existing bus stop to the
south. The new access would be approximately 13m from the bus stop, whereas
the bus stop is only approximately 9m from the access to 187 Water Lane. On site
parking for two vehicles and associated turning is provided. No details are provided
of cycle parking provision, though there is considered to be adequate space on site
to accommodate such a facility in a covered and enclosed store at the rear of the
house. The Local Highway Authority raises no objection to the scheme on highway
safety grounds, subject to conditions about visibility splays, cycle parking and
surfacing materials.
PUBLIC OPEN SPACE
4.31 The Council's Public Realm officer requests a commuted sum payment be
made in lieu of the provision of on-site public open space in line with Draft Local
Plan Policy L1c. However, following recent changes to Planning Practice Guidance,
policy L1c is no compliant with the NPPF and in lieu payments on sites of less than
10 dwellings can no longer be sought.
OTHER MATTERS
4.32 Residents raise concern about noise and disturbance during construction
works, the loss of an access across the land in the event of an emergency, the
limited space around the property to allow for maintenance, services that run
underground across the site. Reference is made to restricted covenants that
Application Reference Number: 14/02333/FUL
Item No: 5d
prevent development of the land. The potential noise and disturbance during
construction works would apply to all building works that occur, is likely to be during
working hours and short-lived. The Environmental Protection Unit have asked for an
informative to be added to draw the developer's attention to the requirements under
the Environmental Protection Act and Control of Pollution Act. The remaining
matters are not material to the consideration of this application as they either require
subsequent approvals from interested parties or are separate legal matters.
5.0 CONCLUSION
5.1 The proposal represents the efficient use of land in a sustainable location at low
risk of flooding and for a use that is compatible with the surrounding area. The
proposed house would be of traditional design and comparable in its scale to
surrounding buildings. Its access and parking arrangements are acceptable in
terms of highway safety. Drainage from the site could be satisfactorily addressed.
The building would not have a detrimental impact on the visual amenity of the area
due to the differing housing styles and informal layout of the street. The site could
accommodate the dwelling proposed without causing substantial harm to the
amenity of neighbouring residents. The property would be in close proximity to
mature trees within a neighbouring property and, whilst the dwelling could be built
without harm to the trees, it would have a smaller useable garden and experience
significant shade form the trees in the summer months.
5.2 However, on balance, the proposal is considered to be acceptable in planning
terms, subject to conditions. As such, the proposal is recommended for approval.
COMMITTEE TO VISIT
6.0 RECOMMENDATION:
1
TIME2
Approve
Development start within three years -
2
The development hereby permitted shall be carried out in accordance with the
following plans:Drawing no. B163.01.03 'Site Plan as Proposed' dated Sept 2014 and received 9
October 2014;
Reason: For the avoidance of doubt and to ensure that the development is carried
out only as approved by the Local Planning Authority.
3
Prior to the development coming into use, the initial 3m of the vehicular
access, measured from the back of the public highway, shall be surfaced, sealed
and positively drained within the site. Elsewhere within the site all areas used by
vehicles shall be surfaced and drained, in accordance with the approved plans.
Application Reference Number: 14/02333/FUL
Item No: 5d
Reason: To prevent the egress of water and loose material onto the public highway.
4
Prior to the development commencing details of the cycle parking areas,
including means of enclosure, shall be submitted to and approved in writing by the
Local Planning Authority. The building shall not be occupied until the cycle parking
areas and means of enclosure have been provided within the site in accordance
with such approved details, and these areas shall not be used for any purpose other
than the parking of cycles.
Reason: To promote use of cycles thereby reducing congestion on the adjacent
roads and in the interests of the amenity of neighbours.
5
The building shall not be occupied until the areas shown on the approved
plans for parking and manoeuvring of vehicles (and cycles, if shown) have been
constructed and laid out in accordance with the approved plans, and thereafter such
areas shall be retained solely for such purposes.
Reason: In the interests of highway safety.
6
Prior to the development coming into use 2.0 x 2.0m sight lines, free of all
obstructions which exceed the height of the adjacent footway by more than 0.6m,
shall be provided both sides of the junction of any access with the footway, and shall
thereafter be so maintained.
Reason: In the interests of pedestrian safety.
7
The site shall be developed with separate systems of drainage for foul and
surface water on and off site.
No development shall take place until details of the proposed means of foul and
surface water drainage, including details of any balancing works and off site works,
have been submitted to and approved by the Local Planning Authority.
The developer's attention is drawn to Requirement H3 of the Building Regulations
2000 with regards to hierarchy for surface water dispersal and the use of
Sustainable Drainage Systems (SuDs). Consideration should be given to discharge
to soakaway, infiltration system and watercourse in that priority order. Surface water
discharge to the existing public sewer network must only be as a last resort
therefore sufficient evidence should be provided to discount the use of SuDs.
If SuDs methods can be proven to be unsuitable then In accordance with City of
York Councils Strategic Flood Risk Assessment and in agreement with the
Environment Agency and the York Consortium of Internal Drainage Boards, peak
run-off from Brownfield developments must be attenuated to 70% of the existing rate
Application Reference Number: 14/02333/FUL
Item No: 5d
(based on 140 l/s/ha of proven connected impermeable areas). Storage volume
calculations, using computer modelling, must accommodate a 1:30 year storm with
no surface flooding, along with no internal flooding of buildings or surface run-off
from the site in a 1:100 year storm. Proposed areas within the model must also
include an additional 20% allowance for climate change. The modelling must use a
range of storm durations, with both summer and winter profiles, to find the worstcase volume required.
If existing connected impermeable areas not proven then a Greenfield run-off rate
based on 1.4 l/sec/ha shall be used for the above.
There shall be no piped discharge of surface water from the development prior to
the completion of the approved surface water drainage works and no buildings shall
be occupied or brought into use prior to completion of the approved foul drainage
works.
Reason: So that the Local Planning Authority may be satisfied with these details for
the proper and sustainable drainage of the site and that no foul and surface water
discharges take place until proper provision has been made for their disposal.
Informative: The public sewer network does not have capacity to accept an
unrestricted discharge of surface water. Surface water discharge to the existing
public sewer network must only be as a last resort, the developer is required to
eliminate other means of surface water disposal.
8
The applicant shall install a three pin 13 amp external electrical socket which
is suitable for outdoor use. The socket shall be located in a suitable position to
enable the charging of an electric vehicle using a 3m length cable.
Note: Any socket provided must comply with BS1363, or an equivalent standard,
Building Regulations and be suitable for charging electric vehicles. It should also
have a weatherproof cover and an internal switch should also be provided in the
property to enable the socket to be turned off.
Reason: To promote sustainable transport through the provision of recharging
facilities for electric vehicles in accordance with paragraph 35 of the National
Planning Policy Framework.
9
Notwithstanding the information contained on the approved plans, the height
of the approved development shall not exceed 7 metres, as measured from existing
ground level. Before any works commence on the site, a means of identifying the
existing ground level on the site shall be agreed in writing, and any works required
on site to mark that ground level accurately during the construction works shall be
implemented prior to any disturbance of the existing ground level. Any such physical
works or marker shall be retained at all times during the construction period.
Application Reference Number: 14/02333/FUL
Item No: 5d
Reason: to establish existing ground level and therefore to avoid confusion in
measuring the height of the approved development, and to ensure that the approved
development does not have an adverse impact on the character of the surrounding
area.
10 Notwithstanding any proposed materials specified on the approved drawings
or in the application form submitted with the application, samples of the external
materials, including surfacing materials, to be used shall be submitted to and
approved in writing by the Local Planning Authority prior to the commencement of
the development. The development shall be carried out using the approved
materials.
Note: Because of limited storage space at our offices it would be appreciated if
sample materials could be made available for inspection at the site. Please make it
clear in your approval of details application when the materials will be available for
inspection and where they are located.
Reason: So as to achieve a visually cohesive appearance.
11
VISQ4
Boundary details to be supplied -
12 No development shall take place until there has been submitted and approved
in writing by the Local Planning Authority a detailed landscaping scheme which shall
illustrate the number, species, height and position of trees and shrubs for the front of
the site. This scheme shall be implemented within a period of six months of the
completion of the development. Any trees or plants which within a period of five
years from the completion of the development die, are removed or become seriously
damaged or diseased shall be replaced in the next planting season with others of a
similar size and species, unless alternatives are agreed in writing by the Local
Planning Authority.
Reason: So that the Local Planning Authority may be satisfied with the variety,
suitability and disposition of species within the site.
7.0 INFORMATIVES:
Notes to Applicant
1. STATEMENT OF THE COUNCIL`S POSITIVE AND PROACTIVE APPROACH
In considering the application, the Local Planning Authority has implemented the
requirements set out within the National Planning Policy Framework (paragraphs
186 and 187) in seeking solutions to problems identified during the processing of the
application. The Local Planning Authority took the following steps in order to
achieve a positive outcome:
Application Reference Number: 14/02333/FUL
Item No: 5d
- Implementation of conditions to address identified issues.
2. INFORMATIVE:
You are advised that prior to starting on site consent will be required from the
Highway Authority for the works being proposed, under the Highways Act 1980
(unless alternatively specified under the legislation or Regulations listed below). For
further information please contact the officer named: Works in the highway Section 184 - Stuart Partington (01904) 551361
3. INFORMATIVE:
There are public surface water sewers recorded crossing the site. In this instance,
building-over may take place under the control of Part H4 Building Regulations 2000
or diversion of by way of agreement with Yorkshire Water.
4. INFORMATIVE:
If, as part of the proposed development, the applicant encounters any suspect
contaminated materials in the ground, the Contaminated Land Officer at the
Council's Environmental Protection Unit should be contacted immediately. In such
cases, the applicant will be required to design and implement a remediation scheme
to the satisfaction of the Local Planning Authority. Should City of York Council
become aware at a later date of suspect contaminated materials which have not
been reported as described above, the Council may consider taking action under
Part IIA of the Environmental Protection Act 1990.
The developer's attention is drawn to the various requirements for the control of
noise on construction sites laid down in the Control of Pollution Act 1974. In order to
ensure that residents are not adversely affected by air pollution and noise, the
following guidance should be adhered to, failure to do so could result in formal
action being taken under the Control of Pollution Act 1974:
(a) All demolition and construction works and ancillary operations, including
deliveries to and despatch from the site shall be confined to the following hours:
Monday to Friday 08.00 to 18.00
Saturday
09.00 to 13.00
Not at all on Sundays and Bank Holidays.
(b)The work shall be carried out in such a manner so as to comply with the general
recommendations of British Standards BS 5228: Part 1: 1997, a code of practice for
Application Reference Number: 14/02333/FUL
Item No: 5d
"Noise and Vibration Control on Construction and Open Sites" and in particular
Section 10 of Part 1 of the code entitled "Control of noise and vibration".
(c) All plant and machinery to be operated, sited and maintained in order to minimise
disturbance. All items of machinery powered by internal combustion engines must
be properly silenced and/or fitted with effective and well-maintained mufflers in
accordance with manufacturer’s instructions.
(d) The best practicable means, as defined by Section 72 of the Control of Pollution
Act 1974, shall be employed at all times, in order to minimise noise emissions.
(e) All reasonable measures shall be employed in order to control and minimise dust
emissions, including sheeting of vehicles and use of water for dust suppression.
(f) There shall be no bonfires on the site.
Contact details:
Author:
Hannah Blackburn Development Management Officer
Tel No:
01904 551325
Application Reference Number: 14/02333/FUL
Item No: 5d
© Copyright 2026
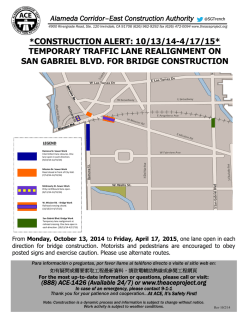
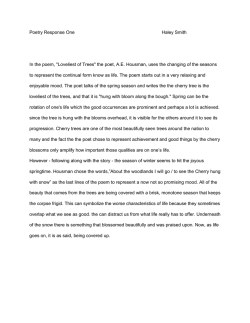
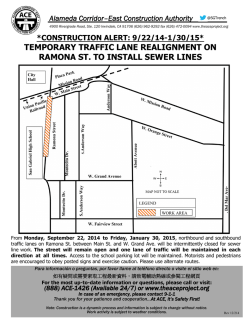
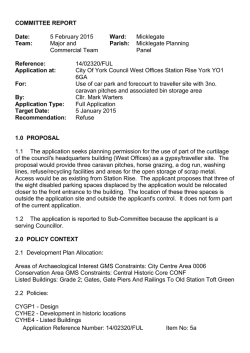
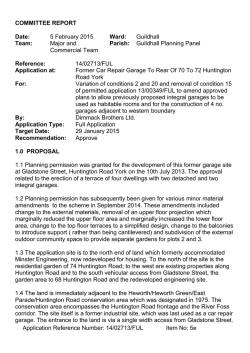
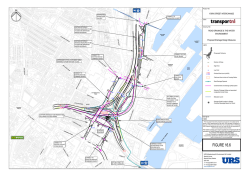
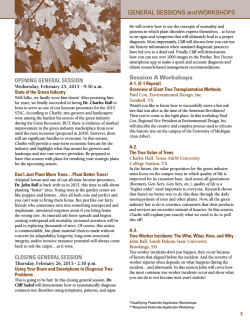
![1 [Billing Code: 4140-01-P] DEPARTMENT OF HEALTH AND](http://s2.esdocs.com/store/data/000481678_1-ace6079cd3a136722e5d2fb9067d8877-250x500.png)


