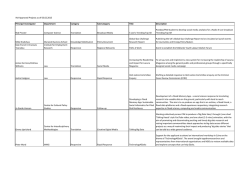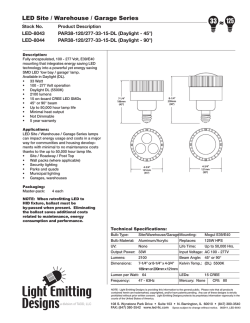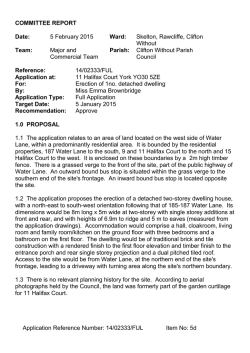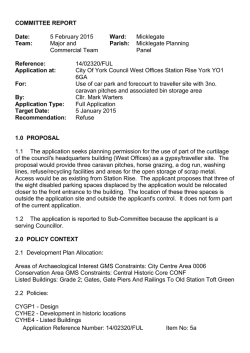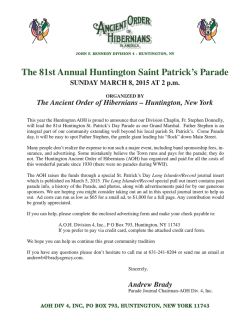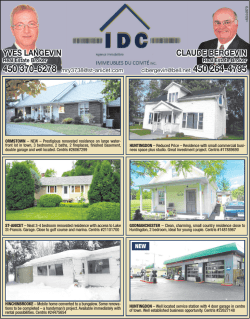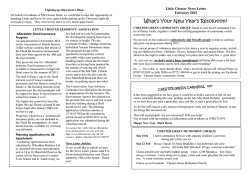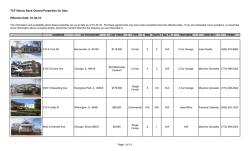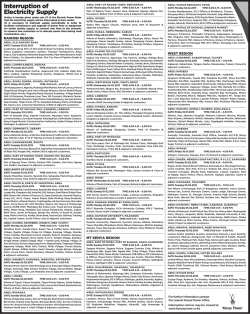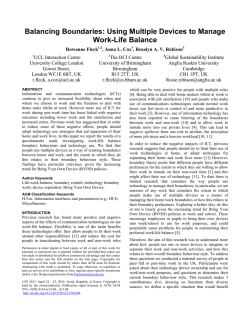
Former Car Repair Garage, To Rear Of 70 To 72 Huntington Road
COMMITTEE REPORT Date: Team: 5 February 2015 Major and Commercial Team Reference: Application at: For: By: Application Type: Target Date: Recommendation: Ward: Parish: Guildhall Guildhall Planning Panel 14/02713/FUL Former Car Repair Garage To Rear Of 70 To 72 Huntington Road York Variation of conditions 2 and 20 and removal of condition 15 of permitted application 13/00349/FUL to amend approved plans to allow previously proposed integral garages to be used as habitable rooms and for the construction of 4 no. garages adjacent to western boundary Dimmack Brothers Ltd. Full Application 29 January 2015 Approve 1.0 PROPOSAL 1.1 Planning permission was granted for the development of this former garage site at Gladstone Street, Huntington Road York on the 10th July 2013. The approval related to the erection of a terrace of four dwellings with two detached and two integral garages. 1.2 Planning permission has subsequently been given for various minor material amendments to the scheme in September 2014. These amendments included change to the external materials, removal of an upper floor projection which marginally reduced the upper floor area and marginally increased the lower floor area, change to the top floor terraces to a simplified design, change to the balconies to introduce support ( rather than being cantilevered) and subdivision of the external outdoor community space to provide separate gardens for plots 2 and 3. 1.3 The application site is to the north end of land which formerly accommodated Minster Engineering, now redeveloped for housing. To the north of the site is the residential garden of 74 Huntington Road; to the west are existing properties along Huntington Road and to the south vehicular access from Gladstone Street, the garden area to 68 Huntington Road and the redeveloped engineering site. 1.4 The land is immediately adjacent to the Heworth/Heworth Green/East Parade/Huntington Road conservation area which was designated in 1975. The conservation area encompasses the Huntington Road frontage and the River Foss corridor. The site itself is a former industrial site, which was last used as a car repair garage. The entrance to the land is via a single width access from Gladstone Street. Application Reference Number: 14/02713/FUL Item No: 5e The entrance is currently gated. The plot is 21 metres deep (north to south) and between 20 and 40 metres wide (west/east) with an area of 0.065 of a hectare. 1.5 The construction of the four dwellings is now well under way. This application relates to amendments to the scheme which seek to change the approved garage layout, so that two additional detached garages are provided and approved integral garages changed to additional living space consisting of improved kitchen/ dining areas. These amendments require the variation of condition 2 which relates to the approved plans, condition 20 which requires full elevation details of the garages and bin store to be provided and subsequently implemented in accordance with the submitted details and the removal of condition 15 which prevents the alteration of the integral garages to living accommodation. 1.6 The amended garage layout and two additional garages are to be located on the western boundary of the site. The garaging is to be provided in a single block of four garages with the rear elevation running along the western boundary. The block is just over 11 metres wide, designed with an uneven pitched roof so that the rear wall of the garage block is 1.89m in height rising to maximum height of 3.8.m at the ridge and dropping to 2.5 metres at the front elevation. The change to the integral garages involves the removal of the garage doors, insertion of new windows to the front elevation of the building and the introduction of patio doors on the side elevation of plot 1 and the rear elevation of plot 4. 1.7 The application has been called in to Sub-committee by Councillor Brian Watson as the previous application was decided by committee and this proposal is for further development which may impact on surrounding residents. 2.0 POLICY CONTEXT 2.1 Development Plan Allocation: City Boundary York City Boundary 0001 DC Area Teams Central Area 0002 2.2 Policies: CYGP1 Design 3.0 CONSULTATIONS INTERNAL Highway Network Management 3.1 No objections. Parking and turning are acceptable. Flood Risk Management Team 3.2 Any comments will be reported verbally. Application Reference Number: 14/02713/FUL Item No: 5e EXTERNAL Guildhall Planning Panel 3.3 Any comments will be reported verbally. Police Architectural Liaison Officer 3.4 No objections Environment Agency 3.5 Any comments will be reported verbally.. Neighbour notification/Publicity 3.6 Four letters of objection have been received covering the following points:There was a site meeting about this proposal 8 months ago and it was indicated by the Planning Officer that further applications for amendments would not be welcomed. The applicant departed from the approved details at ground floor level and has now inserted two windows overlooking the garden of the property to the north of the site. The amendments will further undermine the amenity of neighbouring properties Concerned that the builders have not approached the development of the site in a professional way and that the amenity of properties will be adversely affected by the new location of the garages. The proposal now proposes to double the area of permeable ground space to be used for garaging thus creating more of a flood risk. The original development was allowed at three storeys to allow garages to be integral Find the approach of the builders to be disingenuous Felt that the original proposal was over-development the proposals will only make the flooding and congestion worse. Original, revised proposals were supported but struck a fine balance compromise between the competing interests of the height, volume and footprint of development, permeability to prevent flooding, adequate car parking, sufficiency of open space and the interests of residents to secure reasonable privacy and avoidance of loss of sunlight & daylight. No objection to the re-siting of the garages. However, object most strongly to the material imbalance between competing interests created by the change of use of the integral garages to living rooms. This will reduce the permeability of the (reduced area of) open land, reduce the size of the open space and reduce the capacity of the site to accommodate the two+ cars likely to be generated by the four houses. Application Reference Number: 14/02713/FUL Item No: 5e The application should be refused and enforcement action taken over any deviations from the approved plans. This development has spoiled views over the river Foss. The proposed garages will further restrict light from the rear of properties on Huntington Road. 4.0 APPRAISAL 4.1 The key issues for this minor material amendment application are: The impact of the additional garages and other amendments on the amenity of adjacent dwellings Design and layout Highway, access and parking arrangements Flood risk Impact on the setting of the conservation area RESIDENTIAL AMENITY IMPACT OF THE ADDITIONAL GARAGES AND OTHER AMENDMENTS 4.2 The core principles set out in paragraph 17 of the National Planning Policy Framework (NPPF) include the expectation that development will always seek to secure high quality design and a good standard of amenity for all existing and future occupants of land and buildings. GP1 of the Development Control Local Plan (DCLP) includes similar expectations. 4.3 The garden area and properties of no. 74, 72, 70 and 68 Huntington Road share a common boundary and are located to the north, west and south of the application site. The site boundaries are delineated by existing boundary walls which in some cases have previously formed the wall to a building within the application site. The approved scheme proposed no new built development adjacent to the western boundary wall. The amended proposal is for garaging adjacent to this boundary. The garage design with uneven pitch would mean that the rear eaves of the building would be just visible above the wall with the height of the garages set off the boundary. The garage block would provide a further building within the development site which would be visible from the houses on Huntington Road and would give an appearance of the site being more developed. However the garage block would not detract from the existing properties amenities because its height and design would not dominate existing windows in the properties or dominate the garden areas and thus it is not considered that the existing properties residential amenities would be significantly affected by the garage proposal. 4.4 The garage block is set away from the southern boundary between 1 and 1.5 metres and is set away from the northern boundary by over 6 metres. The Application Reference Number: 14/02713/FUL Item No: 5e relationship between the garage block and properties to the north and south is considered acceptable. 4.5 The changes to the houses to provide ground floor kitchen/dining areas will involve new window openings. An additional patio door in the gable end of plot 1 facing the western boundary is proposed. The additional doors will not detract from the amenity of adjacent properties because they are at ground level and separated from adjacent development by existing walls. 4.6 Concerns raised about additional windows being placed in the northern elevation have been resolved. These opening have been blocked up and the detail on the upper southern elevation accords with the approved scheme. 4.7 It is considered that the scheme is acceptable in relation to residential amenity having regard to paragraph 17 of the NPPF and GP1 of the DCLP. DESIGN AND LAYOUT 4.8 Section 7 of the NPPF requires good design. Paragraph 56 states that good design is a key aspect of sustainable development, is indivisible from good planning, and should contribute positively to making places better for people. Although visual appearance and the architecture of individual buildings are very important factors, securing high quality and inclusive design goes beyond aesthetic considerations. Therefore, planning policies and decisions should address the connections between people and places and the integration of new development into the natural, built and historic environment (Para 61). 4.9 The proposal will result in more built development on the site. The site is enclosed and set to the rear of Huntington Road so that the additional built development will not be visible in the wider context of the Huntington Road area. Having concluded that the development will not impact on the residential amenity of adjacent properties because of the design of the garage block it is considered that in the context of the current approval the development complies with the requirements of section 7 of the NPPF. HIGHWAY, ACCESS AND PARKING ARRANGEMENTS 4.10 The amended layout provides adequate space for the provision of parking and turning of vehicles. Highway Network Management raise no objections to the amended scheme. 4.11 The requirement, secured through a section 106 agreement, for the provision of a sum to ensure exclusion of the site from the adjacent residents parking scheme has been paid. Application Reference Number: 14/02713/FUL Item No: 5e IMPACT ON THE SETTING OF THE CONSERVATION AREA 4.12 The approved scheme was considered to change the impression of the site from the river frontage and hence the setting of the conservation area but overall the design of the scheme was considered to have a neutral impact on the conservation area. The amendments will not significantly change the impression of the scheme and does not affect the original conclusion that the scheme will have a neutral impact on the conservation area. FLOOD RISK 4.13 The application site falls within Flood Zone 3a where the risk of flooding is high. The Council's Strategic Flood Risk Assessment of April 2011 shows the site to be within Flood Zone 3a and is protected up to a 1 in 50 year flood event. Within such areas dwellings are classified as 'more vulnerable' within the NPPG (this superseded the technical guide to the NPPF which was in place at the time of the consideration of the application has very similar requirements). The NPPF refers to the Sequential Test and exception tests against which development in flood zone 3a should be considered. The original application considered the sites location and concluded that the development could be supported in Flood Zone 3a. The additional development will increase the amount of buildings on the site and concerns have been raised that this will increase the risk of flooding for existing properties as more of the site will be built on. The application proposes permeable surfacing within the garage areas and there are slight reductions in the levels on site adjacent to the houses. It is not anticipated that the additional garages will increase the risk of flooding to adjacent properties. The Environment Agency have initially commented that they have no objections to the scheme however further clarification has been sought given the sensitive location of the site in flood zone 3a. Any further comments received will be reported direct to committee. 4.14 The comments of our Flood Risk Management Team are awaited on the application. The scheme shows an increase in the storage capacity of the attenuation tank for surface water drainage to account for the increase in built development. 5.0 CONCLUSION 5.1 The amended layout and additional garages are considered to provide an acceptable relationship with the adjacent properties and therefore there is no basis to resist the application on residential amenity grounds. The new garage arrangement provides for the turning and parking of vehicles and is acceptable. It is not anticipated that the additional garages will increase the risk of flooding to adjacent properties. This minor material amendment application is considered to be Application Reference Number: 14/02713/FUL Item No: 5e acceptable and in accordance with the relevant paragraphs of the NPPF and policy GP1 of the Development Control Local Plan. COMMITTEE TO VISIT 6.0 RECOMMENDATION: 1 Approve The development shall be begun not later than the 9th July 2016. Reason: To ensure compliance with Sections 91 to 93 and Section 56 of the Town and Country Planning Act 1990 as amended by section 51 of the Compulsory Purchase Act 2004. 2 PLANS 2 Approved plans and other submitted details 3 VISQ8 Samples of materials to be approved 4 LAND1 Landscaping to be submitted 5 HWAY18 Cycle parking details to be agreed 6 HWAY19 Car and cycle parking laid out 7 HWAY40 Dilapidation survey 8 No gates shall be fitted so as to open outwards over the adjacent public highway. Reason: To prevent obstruction to other highway users. 9 Prior to the commencement of the development a detailed plan showing all proposed works ( new build or repair and alterations) to boundary walls shall be submitted to and approved by the Local Planning Authority. Thereafter the approved detail shall be implemented to the satisfaction of the Local Planning Authority before any dwelling is first occupied. Reason: To ensure the scheme complies with the flood risk Assessment requirements and in the interest of visual amenity and the residential amenity of adjacent residential dwellings. 10 Unless otherwise agreed by the Local Planning Authority, development other than that required to be carried out as part of an approved scheme of remediation must not commence until parts a to c of this condition have been complied with: Application Reference Number: 14/02713/FUL Item No: 5e a. Site Characterisation An investigation and risk assessment, in addition to any assessment provided with the planning application, must be completed in accordance with a scheme to assess the nature and extent of any contamination on the site, whether or not it originates on the site. The contents of the scheme are subject to the approval in writing of the Local Planning Authority. The investigation and risk assessment must be undertaken by competent persons and a written report of the findings must be produced. The written report is subject to the approval in writing of the Local Planning Authority. The report of the findings must include: (i) a survey of the extent, scale and nature of contamination (including ground gases where appropriate); (ii) an assessment of the potential risks to: - human health, - property (existing or proposed) including buildings, crops, livestock, pets, woodland and service lines and pipes, - adjoining land, - groundwaters and surface waters, - ecological systems, - archaeological sites and ancient monuments; (iii) an appraisal of remedial options, and proposal of the preferred option(s). This must be conducted in accordance with DEFRA and the Environment Agency's 'Model Procedures for the Management of Land Contamination, CLR 11'. b. Submission of Remediation Scheme A detailed remediation scheme to bring the site to a condition suitable for the intended use by removing unacceptable risks to human health, buildings and other property and the natural and historical environment must be prepared, and is subject to the approval in writing of the Local Planning Authority. The scheme must include all works to be undertaken, proposed remediation objectives and remediation criteria, timetable of works and site management procedures. The scheme must ensure that the site will not qualify as contaminated land under Part IIA of the Environmental Protection Act 1990 in relation to the intended use of the land after remediation. Application Reference Number: 14/02713/FUL Item No: 5e c. Implementation of Approved Remediation Scheme The approved remediation scheme must be carried out in accordance with its terms prior to the commencement of development other than that required to carry out remediation, unless otherwise agreed in writing by the Local Planning Authority. The Local Planning Authority must be given two weeks written notification of commencement of the remediation scheme works. Following completion of measures identified in the approved remediation scheme, a verification report that demonstrates the effectiveness of the remediation carried out must be produced, and is subject to the approval in writing of the Local Planning Authority. Reason: To ensure that risks from land contamination to the future users of the land and neighbouring land are minimised, together with those to controlled waters, property and ecological systems, and to ensure that the development can be carried out safely without unacceptable risks to workers, neighbours and other offsite receptors. 11 In the event that contamination is found at any time when carrying out the approved development that was not previously identified it must be reported in writing immediately to the Local Planning Authority. An investigation and risk assessment must be undertaken in accordance with the requirements of the previous condition, and where remediation is necessary a remediation scheme must be prepared, which is subject to the approval in writing of the Local Planning Authority. Following completion of measures identified in the approved remediation scheme a verification report must be prepared, which is subject to the approval in writing of the Local Planning Authority in accordance with the previous condition. Reason: To ensure that risks from land contamination to the future users of the land and neighbouring land are minimised, together with those to controlled waters, property and ecological systems, and to ensure that the development can be carried out safely without unacceptable risks to workers, neighbours and other offsite receptors. 12 The development shall be carried out in accordance with the submitted Flood Risk Assessment (by Yew Tree Associates, dated 03/06/13) and the following mitigation measures it details: i. Finished floor levels will be set no lower than 9.7m above Ordnance Datum (AOD). ii. The development should incorporate the flood proofing measures detailed on pages 8, 9 & 10. iii. Permeable surfaces will be used parking and footpath areas; there will be a reduction in the impermeable surfacing area from 100% of the existing site to Application Reference Number: 14/02713/FUL Item No: 5e approximately 40%. The mitigation measures shall be fully implemented prior to occupation and subsequently in accordance with the timing / phasing arrangements embodied within the scheme, or within any other period as may subsequently be agreed, in writing, by the local planning authority. Reason: To reduce the risk of flooding to the proposed development and future occupants and to reduce the overall amount of surface water runoff by the introduction of permeable surfaces. 13 Notwithstanding the provisions of the Town and Country Planning (General Permitted Development) Order 1995 (or any order revoking and re-enacting that Order with or without modification), no development of the type described in Classes A to F of Schedule 2, Part 1 of the Order shall be erected or provided. Reason: The site is closely related to adjacent residential properties and provides close relationships within the site. Any further development would need to be considered in this context and taking into account the introduction of further impermeable areas into an area of flood risk. 14 The ground floor area of the dwellings hereby approved shall not be used for bedroom accommodation. Reason: To reduce the impact of flooding on the proposed development and future occupants. 15 Large scale details at a scale of 1:20 (and where appropriate cross sections) of the following shall be submitted to and approved in writing by the local planning authority prior to the commencement of development. Development shall be carried out in accordance with the approved details. a) Roof cappings/flashings, edge details, soffits b) Windows, and external doors. c) Balconies. Reason: So that the Local Planning Authority may be satisfied with these details 16 Notwithstanding the provisions of the Town and Country Planning (General Permitted Development) Order 1995 (or any order revoking and re-enacting that Order with or without modification), no windows or other openings shall be inserted in the rear elevation of unit 1 facing the garden area of 70 Huntington Road without the prior written approval of the Local Planning Authority. Reason: To protect the residential amenity of the occupants of 70 Huntington Road Application Reference Number: 14/02713/FUL Item No: 5e 17 Individual flood gates/water tight external doors shall be fitted to each dwelling. Reason: To ensure that possible future flood flows are not pushed onto others and so that the Local Planning Authority may be satisfied that adequate flood protection measures have been provided. 18 Development shall not begin until details of foul and surface water drainage works have been submitted to and approved in writing by the Local Planning Authority, and carried out in accordance with these approved details. Details to include: (i) Calculations and invert levels to ordnance datum of the existing surface water system should be provided together with details to include calculations and invert levels to ordnance datum of the proposals for the new development. This will enable the impact of the proposals on the downstream watercourse to be assessed. (ii) The development should not be raised above the level of the adjacent land, to prevent runoff from the site affecting nearby properties. Where existing ground levels are to be raised to satisfy the EA's minimum ground floor level requirements then details should be provided to prevent surface water discharging onto nearby properties. Additional surface water shall not be connected to any foul / combined sewer, if a suitable surface water sewer is available. (iii) An appropriate assessment should be carried out under BRE Digest 365, (preferably carried out in winter), to prove that the ground has sufficient capacity to except surface water discharge from the proposed permeable paving, and to prevent flooding of the surrounding land and the paving itself. Please note that City of York Council's Flood Risk Management Team should witness the BRE Digest 365 test. (iv) If the above permeable paving proves to be unsuitable then In accordance with City of York Councils Strategic Flood Risk Assessment and in agreement with the Environment Agency and the York Consortium of Internal Drainage Boards, peak run-off from developments must be attenuated to 70% of the existing rate (based on 140 l/s/ha of proven connected impermeable areas). Storage volume calculations, using computer modelling, must accommodate a 1:30 year storm with no surface flooding, along with no internal flooding of buildings or surface run-off from the site in a 1:100 year storm. Proposed areas within the model must also include an additional 20% allowance for climate change. The modelling must use a range of storm durations, with both summer and winter profiles, to find the worstApplication Reference Number: 14/02713/FUL Item No: 5e case volume required. Please note that the introduction of landscaped areas within the scheme only provides a 20% reduction in surface water run-off. (v) Construction details of the proposed flood protection wall to the eastern boundary tied into the wall from the adjacent development by Barrett Homes and constructed to 10.81m AOD. (vi) Construction details of the Individual flood gates/water tight external doors to be fitted to each dwelling Reason: So that the Local Planning Authority may be satisfied with these details for the proper drainage of the site and adequate flood protection measures have been provided. 7.0 INFORMATIVES: Notes to Applicant 1. STATEMENT OF THE COUNCIL`S POSITIVE AND PROACTIVE APPROACH In considering the application, the Local Planning Authority has implemented the requirements set out within the National Planning Policy Framework (paragraphs 186 and 187) in seeking solutions to problems identified during the processing of the application. The Local Planning Authority took the following steps in order to achieve a positive outcome: - Amended plans received following consideration and discussion of initial amendments Contact details: Author: Diane Cragg Development Management Officer (Mon/Tues/Wed) Tel No: 01904 551351 Application Reference Number: 14/02713/FUL Item No: 5e
© Copyright 2026
