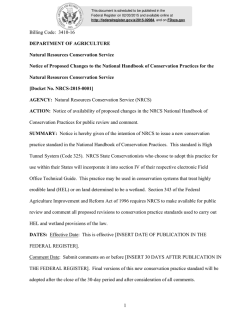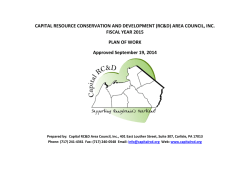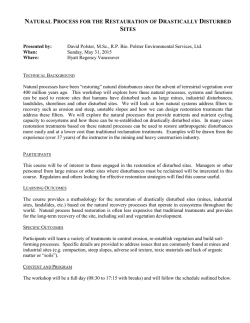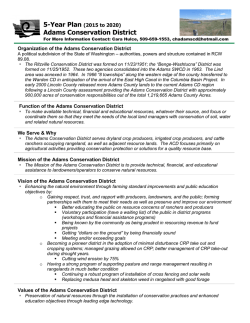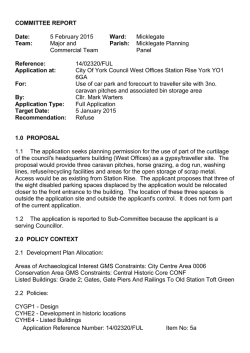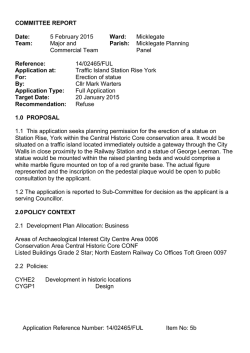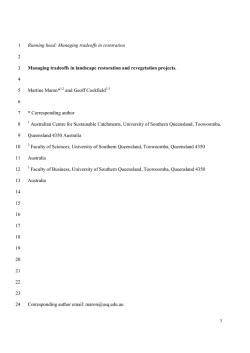
to download the file - Wexford County Council
CONSERVATION & RESTORATION Conservation & Restoration Introduction County Wexford has a wealth of historic buildings that are symbols of the social, economic and cultural development of the county, many of which are listed for protection in the Record of Protected Structures as set out in the County Development Plan 2007-2013, the Wexford Town and Environs Development Plan 2009-2015, Enniscorthy Town and Environs Development Plan 2008-2014 and New Ross Town and Environs Development Plan 2011-2017 Catholic Church of St. Francis of Assisi, Wexford It is the policy of the Council in general to seek the preservation and protection of structures on the Record of Protected Structures, to safeguard the character of the setting of these structures and to ensure that proposals for new uses are compatible with both the character and the setting of a protected structure. This guidance document sets out the legislative requirements of the Planning and Development Act 2000-as amended, and indicates a best practice approach that should be adopted by owners and/or developers when proposing to undertake work to a protected structure. Rowe Street Church, Wexford 1.1 1.1 CONSERVATION & RESTORATION A Protected Structure A protected structure is a structure that is considered to be of special architectural, historical, archaeological, artistic, cultural, scientific or social interest. Obviously the exterior of a structure is protected, but under the Planning & Development Act 2000 as amended, protection automatically extends to the interior of a structure, any other structures lying within that curtilage and their interiors, and all fixtures and features that form part of the structure or the additional structures within the County Hall, Wexford curtilage. Essentially, the legislative provisions protect the visual setting and interior of these buildings as well as the buildings’ exterior. Protected Structure: • The interior of a structure • Land lying with the curtilage of a structure • Any other structures within that curtilage & their interiors • All fixtures and features which form part of the protected structure or curtilage Record of Protected Structures This list can be used to ascertain whether or not a building is listed for protection, although owners and occupiers will have received notification at the time of the development plan preparation and subsequently on adoption of the town or county plan, whichever applies to the area. Obligations on Owners and Occupiers Each owner and occupier of a protected structure is obliged to Brefni House, Clonard, Wexford ensure that the structure is preserved and that the protected structure or any element of it is not endangered through harm, 1.2 1.2 CONSERVATION & RESTORATION decay or damage, whether over a short or long period, through neglect or through direct or indirect means. In certain circumstances grant aid may be available to assist owners in this regard, whilst the Planning Authority will provide advice and guidance to owners and occupiers. Declarations and Exempted Development Exempted development provisions are removed in respect of protected structures. However, works may be undertaken without planning permission, provided that such works do not Richmond Terrace, Wexford materially affect the character of the structure. A declaration as specified under Part IV, Section 57 of the Planning and Development Act 2000 as amended, identifies the special qualities and elements that constitute the character of the structure and sets out works that may be undertaken without planning permission. So, a declaration may in fact reexempt minor works. However, in the absence of a declaration all works require planning permission. A declaration, therefore, can be a useful tool for owners or occupiers of a building, particularly for undertaking a general maintenance programme. The specifications of declarations will vary Elliptical-headed door opening at Richmond Terrace depending on the type and nature of the structure. The Declaration is free and carried out by Wexford County Council on request from the owner of a protected structure. Planning Applications for a Protected Structure Applications in respect of protected structures generally require a significant level of detail so that the impact of the proposed works on the special character of the structure may Ionic column at Richmond Terrace be fully assessed. It is for this reason that applications for outline permission cannot be made. Essentially, applications for development on a protected structure should include historical research on the building, a scaled survey of the 1.3 1.3 CONSERVATION & RESTORATION building and photographic record, complete with a written description and analysis of the building. In most cases this work can be carried out by your architect. Works that typically would not require Planning Permission Routine Maintenance: To include basic repairs to keep a building weather-tight, clearance of rainwater goods, replacement of roof coverings with original materials, localised repairs to joinery elements and localised re-pointing to match historic pointing accurately. Maintenance on the Credit Union, Wexford Internal Redecoration: Such as painting or wallpapering, although planning permission may be required for decorative changes in interiors of exceptional architectural importance. Works that may typically require Planning Permission External Works • Alterations that result in damage or removal of brick or stonework. • Stripping, re-rendering and repairs to rendered walls. • Roof alterations – change of roofing materials, chimneys, chimney pots, coping stones, parapet walls and rainwater goods. • Alterations to openings, replacement of windows, doors Greenacres, Wexford and door cases. • Replacement of fanlights or door furniture. • Painting of previously unpainted elements such as stone cills. 1.4 1.4 CONSERVATION & RESTORATION • Addition or removal of fixtures to the exterior of the building. Internal Works • Alterations to the original plan form of the building. • Structural alterations that alter or remove historic fabric. • Works that result in a loss or damage to original joinery elements. Alterations to Services • Insertion of major services: lifts, air-conditioning and extraction systems. • Major alterations to plumbing and electrical installation systems. • Provision of additional bathroom – toilet facilities. • Insertion of fire detection and security systems. Works within the Curtilage • Alteration of the character of structures within the curtilage. • Removal or replacement of boundary wall, fences and railings. • Removal, loss or damage of steps, basement areas. • Provision of car parking spaces to front, side or rear. Older buildings are very different than modern buildings and therefore require a different approach. It is recommended that applicants seek specialist advice from qualified professionals with expertise in architecture, engineering, architectural history and archaeology, as well as craftsmen with traditional skills. The use of such expertise, particularly at the planning or design stage, will render effective solutions and generally mitigate major costly maintenance at a later stage. You should 1.5 1.5 CONSERVATION & RESTORATION contact the Planning Department Conservation staff for advice to discuss your proposals. Planning Checklist Written Description and Analysis of the Building//// Scaled Survey and Detailed Photographic Record///. Historical Research Findings on Structure & Setting//. Extensions Extensions or additions to a protected structure are acceptable if they do not detract from the appearance or understanding of the building and its visual context. Any extension to a protected structure requires planning permission. Dunnes, Enniscorthy Change of Use The fact that a structure is listed for protection does not mean that any alterations whatsoever cannot be undertaken. Very often a change of use is the only means of securing the fabric of a building and this is appropriate where the proposed changes would not necessitate significant alterations or be detrimental to the historic fabric. Essentially, any new use should be compatible with the conservation needs of the building. Visual Context The setting or visual context of a protected structure is critical The Bailey, Enniscorthy and should always be an important factor for consideration in the preparation of any alterations. 1.6 1.6 CONSERVATION & RESTORATION The three photographs demonstrate how the landscape setting of a protected structure forms an important visual backdrop and is often historically linked to the building, such as the low limestone demesne walls of Loftus Hall and the elaborate entrance gate piers. The setting of a historic building is integral to the character of the structure: this is as much the case for the simple cottage with farmyard complex as for the designed landscapes of demesne houses. Often the building and its setting were historically, socially and aesthetically linked, so it is important not only for visual reasons but also for reasons of historical accuracy and for an appreciation of the past, which the setting and context of protected structures remain in tact or unaltered in so far as possible. With a building restoration project, it may be appropriate to undertake restoration of the setting as well, although funds should obviously be directed at securing the building fabric first. Review of archival sources and site analysis should reveal historically appropriate layouts. Principles of Conservation There are a number of conservation principles, the underlying theme of which is to preserve the authenticity of a building. Adherence to the following basic principles will ensure a correct approach. Retention of Historical Significance The aim of conservation should be to retain, recover or reveal as much of the historical significance of a building as possible. 1.7 1.7 CONSERVATION & RESTORATION The final use of the building is critical in this regard and must be appropriate to the conservation needs of the building. Minimum Physical Intervention The basic guiding principle of minimum intervention should be adopted. The minimum change to a building should be made, retaining where possible original or early fabric. Repair rather than Replace The concept of ‘repair rather than replace’ will ensure the authenticity of a building, the retention of original Newtownbarry House, Bunclody, with entrance door and window in photographs below. craftsmanship and the special character of a building that develops over time: the ’patina of age’. Replacement, therefore, should only occur where elements are beyond repair. All replacement work should be accurate so that it adheres exactly to the original. Reconstruction and Conjecture All works of restoration and reconstruction should be grounded in authenticity and should stop at the point where conjecture begins. Such works should be substantiated by historical research findings on the building. Fake reconstruction work can arise from ideals of romantic confusion, but merely results in historical confusion and inaccuracy. Demolition Demolition for the purposes of reconstruction is not acceptable due to the loss of historic fabric and the products of traditional craftsmen. Identification of New Work All significant new work should be recorded and be visually identifiable on-site where appropriate. New works that are not based on historical accuracy should be clearly distinguishable by design and use of materials. 1.8 1.8 CONSERVATION & RESTORATION Care and Maintenance Historic buildings need regular care and maintenance. Sequence of Conservation Works 1. Research and Analysis of Building History The review of documentary evidence and photographic records is a critical element of any building project. In fact, the preparation of technical specification should always be preceded by an overall appraisal of the architectural and historical aspects of the structure and its context. Such an Priory Place, New Ross with photographs of Segmental-headed door opening and cast-iron bootscraper below appraisal will provide an informed decision making basis for the conservation works to be undertaken. 2. Survey Building and Identify Original Material A proper survey and analysis should be carried out to ensure an adequate knowledge of the structure and its condition before making proposals for alterations or repair. An accurately measured drawing can prove invaluable in relaying the evolution of the building, whilst a photographic record and condition assessment is useful to establish structural or fabric defects. A number of structures may require specialist surveys or analysis. 3. Plan for Minimum Intervention All conservation works should be planned in accordance with the principles of conservation. Thus, the basic guiding principle of minimum intervention should govern all works. 4. Use Experts Conservation works should be implemented under experienced supervision, whether professional or trade, as long as the supervisory persons are familiar with the 1.9 1.9 CONSERVATION & RESTORATION construction details of historic buildings and the use of traditional materials. This will minimise the risk of costly error; the loss of original fabric and damage to the elements that create the special character. 5. Record All Work Proper records, both written and photographic, should at all times be undertaken before and after any works. These records should be kept safely for future reference. 6. Install Maintenance Procedures Any conservation project should be supplemented by an on-going programme of maintenance and inspection to ensure that the building remains in a good state of repair. Good housekeeping measures coupled with continual small-scale maintenance work should prevent the Thatch cottage in Ballymitty necessity for major works that can be prohibitively expensive. Thatch Roofs – Vernacular Heritage County Wexford is unique in that it has a significant stock of surviving thatch mud houses. These simple vernacular buildings are an expression of historical development in terms of traditional lifestyles, farming practices and building skills. The use of simple traditional materials and the visual context of the thatch buildings enhance the aesthetic qualities of many rural villages and the surrounding countryside, creating a sense of place and character distinctive to County Wexford. It is important, therefore, that every possible effort is made to protect and retain these special buildings, the vast majority of which have been lost throughout the rest of the country. 1.10 1.10 CONSERVATION & RESTORATION Thatch Roofs – Working Towards a Policy Wexford Country Council is particularly anxious to ensure that these unique buildings survive and is working in conjunction with the Department of Arts, Heritage and the Gaeltacht to develop mechanisms whereby the present difficulties such as the availability of appropriate roofing materials, the lack of traditional skills and the diminishing number of thatchers may be resolved. Thatch Structures - Historic Fabric and Character Thatch buildings have a very special character, largely due to their simplicity, although this traditional use of very simple materials often creates maintenance and repair difficulties for present day owners. The following basic principles should guide any works to a thatch building: • The existing roof structure should not be altered. • The layers of underlying thatch should be left in place Thatch cottage with shell details on exterior walls, Cullenstown, Co. Wexford when re-thatching. • Roofs should be re-thatched with like materials, for example straw on straw. • Re-thatch in the style traditional to the county and in the original material. • Where thatch roof has been covered with slate or corrugated iron, revert to original thatch. • Always retain and protect from damage existing mudwalls. • Where structural problems occur, consult a conservation engineer. • Original or early joinery elements should always be kept. • Use white wash or limewash rather than masonry paint or cement renders. 1.11 1.11 CONSERVATION & RESTORATION These three photographs demonstrate a typical example of a Thatch Cottage in County Wexford with walls and outbuildings enclosing a courtyard to the front of the building. Consult the Planning Authority Most of the thatch buildings in County Wexford are listed for protection, so if you are planning to undertake maintenance, repair or other works, remember that you will need to contact the planning authority to seek a declaration before any works commence, or planning permission may be necessary depending on the nature of the works proposed. Extensions to Thatch Structures Traditionally, thatch structures were a basic response to simple living requirements and consequently the provision of additional accommodation is often a necessity for present day owners. Such additions are often essential to ensure that the building is in continual use and thereby maintained and protected. However, it is important that new works are undertaken in a sensitive manner with regard to the historic fabric of the structure. It is advisable that applicants arrange a pre-planning meeting before the submission of any detailed plans. 1.12 1.12 CONSERVATION & RESTORATION • Extensions should be located to the side or rear. • Retain and incorporate existing clay walls. • Safeguard traditional decorative yard surfaces. • Be sympathetic to the composition of the outbuildings. • Convert outbuildings for additional living space. These five photographs demonstrate a sensitive conversion of outbuildings and the protection of the thatch structure. All traditional elements and features are retained and there is a clear distinction between the old and the new. Conservation Grant Assistance You are advised to contact the Planning Department to obtain advice on possible grant aid. Funding may be available in certain circumstances such as: • Structures At Risk • Thatched Grant • Heritage Council Grants 1.13 1.13 CONSERVATION & RESTORATION For More Information contact: • Wexford County Council, Planning Customer Services Unit Tel:(053) 9196101 Website: www.wexford.ie E-mail: [email protected] • The Heritage Council, Church Lane, Kilkenny. Tel: (056) 7770777 E-mail: [email protected] Website: www.heritagecouncil.ie • NIAH, Department of the Department of Arts, Heritage and the Gaeltacht, Custom House, Dublin 1. Telephone: (01) 888 3109 or Lo Call 1890 202021 Website: www.buildingsofireland.ie E-mail: [email protected] • http://www.conversationsaboutarchitecture.ie/ Some Helpful Publications: • ‘Architectural Heritage Protection Guidelines’ issued by the Department of Environment, Heritage, and Local Government, 2004 • Conservation Guidelines, 1-16, Department of the Environment, Dublin (1996). • Keohane, Frank, Period Homes - A Conservation Guidance Manual, Dublin Civic Trust (2001). • Guidelines for the Conservation of Buildings, Royal Institute of Architects of Ireland (1997). • Traditional Building & Conservation Skills Register of Practitioners, Irish Georgian Society (1998). 1.14 1.14
© Copyright 2026

