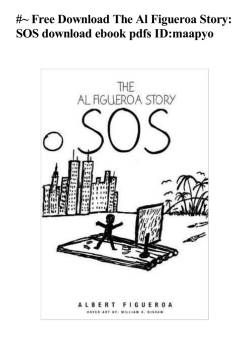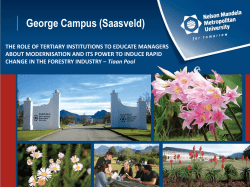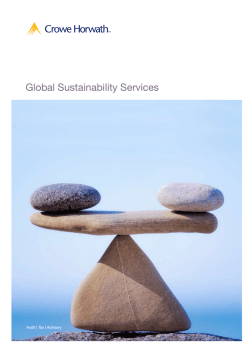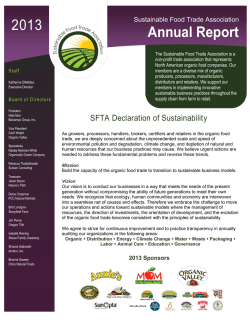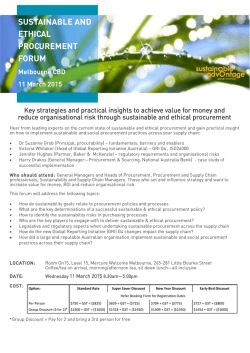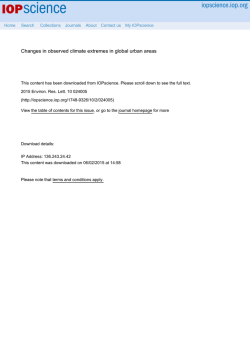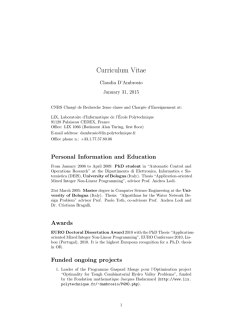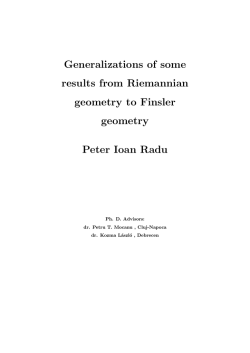
School of Sustainability
Architecture in Revolution Post Graduate Education by Mario Cucinella School of Sustainability Opening now in Bologna, Italy “ SOS emerges from a simple but fundamental idea (or a question): the future of our profession. SOS will be the place to build a culture of sustainability through dialogue among various personalities, sharing a common vision of the future. We will discuss climate, philosophy, economic forecasts for the city and the region. SOS will be the meeting place between the culture of sustainability and industry and research. Between ambition and reality. It is important that these worlds meet and that it be a place where young people learn to grasp the complexity of our field. SOS looks at the big goals for the coming decades, basing its approach upon the experience of working on major European objectives on issues of urban regeneration, on reclamation, and on new work tools. SOS is not a traditional school but a space of personal relationships. It will be a place for immersion in the times to come, but also a place of creativity and interaction. SOS is geared to those called to an active and participatory role in their educational process. SOS is a space that does not exist. It is a school but also a start-up, a place for working together and for sharing the experiences of others. SOS will get inside of companies to learn from them, to work with them in their laboratories and to seek new solutions for architecture.” Mario Cucinella People have changing needs and face new economic and environmental challenges. Architecture is called upon to provide appropriate responses in harmony with the environment and the cultural context. But there is a clear disconnect between ambitions and results when it comes to sustainability. To bridge the gap we must redraw the professional figure of the architect through new tools and visionary learning strategies. S.O.S. is a sensitive sensor S.O.S. - School of Sustainability is opening in Bologna, an initiative of Mario Cucinella focused on training new professionals in the field of sustainability, capable of meeting the challenges of the future and leading the processes of transformation. S.O.S. bases its actions on the social and environmental importance of architecture to solving global problems on a local scale. 4 post graduate courses S.O.S. is a community and a cultural platform S.O.S. is a cultural platform open to creative young people and researchers, professionals and companies in our sector to develop innovative projects with a positive impact on society, the economy and the environment through research and experimentation. S.O.S. is a creative laboratory born of a close collaboration with the architectural studio Mario Cucinella Architects (MCA) and the non-profit organization Building Green Futures (BGF), where the training is inspired by the real projects and lives in the studio. The sharing of tools, a prototyping laboratory and the daily interaction with the business world offers a unique educational experience strongly oriented to the professional world. Course offerings for 2015 ARCHITECTURE AS A SOCIAL BUSINESS Duration: 1500 hours over 12 months S.O.S. POST CARBON ARCHITECTURE Duration: 1500 hours over 12 months is education into action RIGHT FOR A (QUALITY) SHELTER Duration: 1500 hours over 12 months BLUE DESIGN Duration: 1500 hours over 12 months S.O.S. is the brainchild of Mario Cucinella All courses are limited enrollment. Admission requires passing an aptitude interview. The most deserving applicants will be offered scholarships. Given the varied content of courses, there shall be a common structure for all, divided into the following four phases: 1/ 2/ Introduction S.O.S. to the course by professionals and leading personalities to present case studies. An open cultural community, connected with the key national and international players in the field of architecture and sustainability Professional training and design experimentation through theoretical and practical lectures (Fundamentals and Tools) to acquire skills and familiarity with the methodological approach and with the most advanced tools. 3/ Theses that track the development of a project in collaboration with professional and / or industry-leading businesses. Participants will be asked to work on a real project theme and to develop creative and innovative solutions to a specific socio-cultural and environmental context, dealing with clients and beneficiaries of the project. 4/ Internship with a professional and / or industry leader, or at an institution active in developing countries (for the course Right for a (quality) Shelter) to bring the students to the world of work and gain experience in the field. 01 For companies ≥ S.O.S. as a place for creative experimentation with materials, components and construction systems 02 ≥ A platform for promoting knowledge transfer with professionals ≥ Networking and synergies for the development of innovative products and solutions with other partner companies ≥ A platform for technical and cultural updating of active professionals 03 01 ≥ A professional school aimed at young graduates to build new skills in an area in profound evolution 02 03 At the end of the course, the participant will be awarded a diploma, complete with grading and related educational credits obtained. For professionals ≥ A training opportunity distinguished by its main focus on the areas of research and application of sustainable architecture, from urban regeneration to the smart city, from new building to the retrofits, to design in developing countries and for emergency situations 04 For society 01 A laboratory of ideas, democratic and open to the public ≥ 02 A comprehensive and professional training program, combining theory with a pragmatic approach to the design and application of the most advanced tools 05 ≥ ≥ Recognition of credits at the European level (ECTS system) and national level for the continuing professional development of architects and engineers ≥ A platform for the development of projects to serve the community 03 ≥ The students as a critical mass to address complex problems and develop innovative design solutions with a positive impact on society, the environment and the economy Architecturre S.O.S. ARCHITECTURE AS A SOCIAL BUSINESS To regenerate the urban environment by creating job opportunities as a social business Duration: 1500 hours over 12 months Today, the construction industry is responsible for 50% of CO2 emissions globally and more than half of the population lives in cities, on 2% of the Earth’s surface, causing a tremendous impact on the environment. The world of design, administrators and local entrepreneurs are called to return to viability the huge existing building stock to improve quality of life and to respond the people’s call for a transformation of the city. Restoring suburbs and public spaces, re-thinking the processes of planning function according to the environmental agenda, activating processes of urban, social and environmental regeneration, redesigning the building envelope to increase comfort and reduce energy expenditure, as well as re-opening urban relationships lost with the historical city are some of the potentialities that a sustainable approach to design can offer. The workshops will be aimed at the transformation of urban spaces, the retrofit of existing buildings and the recovery of disused structures in accordance with the principles of sustainability and social participation. S.O.S. POST CARBON ARCHITECTURE To design the next n generation of buildings Architecture Post Carbon Duration: 1500 hours r 12 months over The adoption of a holistic h t approach to design sig allows us to se select the environmental e viro onme strategies i best st suited to the context t and avoid a choices that a seem design m correct at the d stage but end up ha having a negative impact ga a ct in the laterr stages (construction, con use, recycling and e reuse, re disposal). dis In this context, the choice of materials and construction techniques becomes crucial to reducing the environmental impact of the building during its entire lifespan. One of the current challenges is to rethink the relationship between architecture and architectural engineering as one that is not only technological but genetic. Clients, designers, and builders are called on to radically change the design approach, identifying the evolution of traditional building techniques and emerging technologies in the search for a unique opportunity to restore a deep connection with climate, culture and the natural landscape the building site. The objective of the course is to design buildings with low technology (in terms of physical plant), to work more with the shape and the materials of which it is composed, transforming these features into more prominent agents. S.O.S. Right for RIGHT FOR A (QUALITY) SHELTER To sustain human development and build deve resilience enc PHOTO P HOTO H HOT TO: ARC ARCHI HIVI HIVIO HIV IVIO VIO AR V ARCO A ARC RCO’ a (quality) shelter Duration: 1500 hours over 12 months Optimization of energy y and natural resources present ese te a on site, reuse of materials, and design according di to climatic requirements c rem s are transformed formed into the n need to improve living conditions n and access to resources in ou developing countries. ntr Today, according ing to data from the United nit Nations, 2.5 billion lion people have no access cces to basic services such as energy, water and sanitation and, in the absence of concrete action, these figures are expected to increase in coming decades. To restore dignity to the people and at the same time provide sustainable economic and social development and to ensure adequate emergency testing, it is necessary to adopt long-term development programs that leverage their knowledge and resources in the region. The objective of the course is to prepare designers who are able to analyze the site of intervention, identify the territory’s potentials and thus determine the intervention strategies that will increase the resilience of local communities, helping to reduce their vulnerability to future environmental, economic and social change. Blue Design S.O.S. BLUE DESIGN Innovation and advanced sustainability for industrial design Duration: 1500 hours over 12 months The Blue Design course offers companies and architects the opportunity to define together - in form of a permanent workshop - design, development and use of sustainable products and materials for the living environment. Blue Design aims to a different conception of the project, where environmental compatibility of processes and products is a primary factor in technological innovation, development and economic viability. The course intends to create an ideal virtuous circle between training and production, information and design, in order to give to SOS partner companies a double feedback, both in terms of contents and new professionals trained in the School. 2015 december janury 2016 february march april may june july august september october november december PLEA 2015 PASSIVE AND LOW ENERGY ARCHITECTURE CONFERENCE BOLOGNA DATES TBC GEN 2015 MAR 2015 JUN 2015 SEP 2015 S.O.S. LAUNCH PRESS CONFERENCE OPEN DAYS 1 LECTURE + WORKSHOP OPEN DAYS 2 LECTURE + WORKSHOP S.O.S. COURSES KICK OFF CALL FOR APPLICATIONS LAST CALL FOR APPLICATIONS APPLICATIONS INFO DESK WELCOME DESK ARCHITECTURE AS A SOCIAL BUSINESS POST CARBON ARCHITECTURE RIGHT FOR A (QUALITY) SHELTER BLUE DESIGN january february march Anniba An b le Ros ba o si Brian Br r n Fo F rd Journa u liist, wrriter and d expe x rt on tec chnological a innova o tiion and d new me m dia di , he is foun ou u der and d editor t att Nòva24, a2 the Thurs u day inse e t of er ilSole ol 24ore o newspa w per er Profes fe sor of o Sociology o off media m at IUL U M and direc ctor genera n al of the re es sear e ch center t r Makno & Con nsulting Climatologis at t,, pre p esident id of th t e Centro Euro-Mediter M ra aneo e per i Cambiamen am m tii Climatici ti Co o-founde n ra and president re of Ve V nto to di Terra rra, an NG activ NGO t e in countri nt es in the e deve eloping ng g world and nd in emerg me ency s situ i ations Archit ittect, ct former dirrec ctor of the e Schoo ol of B Built Envviro ironm ment, Universi rs ty of Not otti tingham energy rg and enviro vir nm nmental consult u ant nt an nd expe x rt on ver ve nac n ular innovatio nn t n blog.debiase a .com www.ma akno k o.biz www.c cm mcc c.it www.ve ento n odit d erra.org o Exp E pert on o histo ory r and de esig sign, n former editor to and viceand ce directtor o of the jo our urnal Domus Eng gin n er, founder ne e and d director orr of th he e jo j urnal The e Plan an Arrchittect ct and co-ffoun o der at AR RC Cò ò - Arch Arc itecture tu an Cooperat and per ion, specialized in tthe h archit ch ectture u fo devel for v opm opment an and emergencyy Economist E m wi with h a deep e expertis tise e in real es stat tate e and head a of str s rate a gic gi consulta tancy cy at SCOA, he e has been e adjun unc nct prof n r essor in n Projec roj t Financi nciing n at the Un U iversity sit of Bol B ogna www.domusweb www b.iit www.ttheplan.itt www.arr-co - .org org www.scoa. oa a.it i Renzo Ba Re B ccolini Alles essi s o Ba Batt t istellla N cola Ni o Leonard rd di Stefan ano n Casciani c Fabio Fa o Re R nz zi Cris isti t ana a Coll llii Journalist, soc J social i l research r er and c co ommu m nication mm ns ex ert, has des exp design i ed and ig d organized c cult u ural events ts de icated to ded o la ands n cape, arc a hitecture, re e contemporary a arrt and design gn Se ecretary Ge Gener n al of o Symbol b a, Fo ondazione e per e le Qua Qu lità Ital I iane an Edoa Ed o rdo o Za Z nchi hini n A tonio An o o Na N va varr ra Mari rio Ab Abis Architectt, vice president A en nt of L Lega e mbi m ente and head d of o the energ gy and transport p sectors s ww ww.symbola.ne et www.legambiente www e.it Andreas An a Kipa par La ands scape ap archi rc te ect and d founderr of L Lan nd and Grreen Cit C y Ital ta ia www.landsrl. s com www.greencit n y--italia.org o Luca c De e Bi B ase e M rio Ma o Cuciine nella The Competence Board periodically defines the content and activities of SOS and appoints a director for each course, which develops the curriculum and other activities, in collaboration with teachers and companies involved. Arrchit h ect an nd ffoun o der d r of MCA C (Mar M io Cuc cine i lla Arrchit h ects), a studio tu udio wi w th ext xtensive s exper erience r in arrchit h ectural a desi s gn att at entivve to o environmental m iss ssue es SOS is an international and multidisciplinary group of high profile professionals. w .mcarchitect www rc e s.it S.O.S. COMPETENCE BOARD ZUP DESIGN PHOTO: TUM CHAIR OF EMERGENT TECHNOLOGIES SOS School of Sustainability via Jacopo Barozzi, 3/abc 40126 Bologna, Italia T +39 051 631 3381 [email protected] www.schoolofsustainability.it Partner: Under the auspices of:
© Copyright 2026

