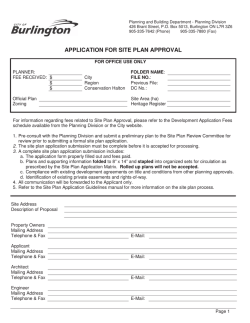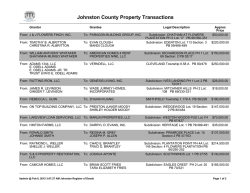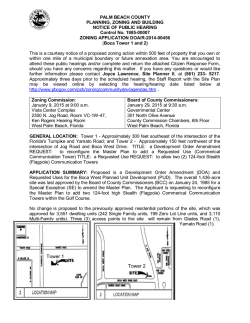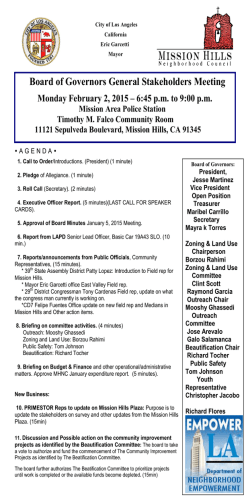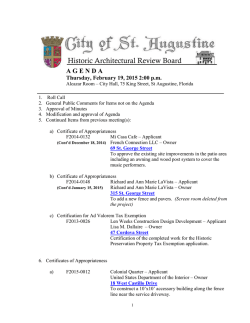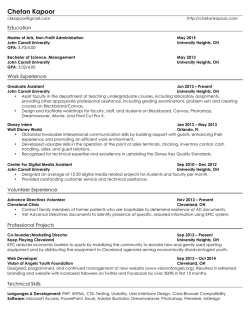
S-285-MMMM - City of Little Rock
January 29, 2015 ITEM NO.: 2 NAME: FILE NO.: S-285-MMMM Stonebridge Apartments Subdivision Site Plan Review LOCATION: Located on Stonebridge Circle DEVELOPER: Stonebridge at the Ranch 124 West Capitol Avenue, Suite 2000 Little Rock, AR 72201 ENGINEER: White-Daters and Associates 24 Rahling Circle Little Rock, AR 72223 AREA: 14.82 acres NUMBER OF LOTS: 1 CURRENT ZONING: MF-18, Multi-family 18-units per acre PLANNING DISTRICT: 20 - Pinnacle CENSUS TRACT: 42.05 VARIANCE/WAIVERS: building height. A variance from Section 36-258(c) to allow an increase A. FT. NEW STREET: 0 LF PROPOSAL/REQUEST/APPLICANT’S STATEMENT: The Planning Commission approved a multiple building site plan review request at their July 16, 2003, public hearing. The development was proposed with 260-units of multi-family housing developed with building heights and setback per the MF-18 zoning district. A building permit was issued for the development in January 2004. The buildings were constructed with a 40-foot building height in-lieu of the 35-foot maximum height allowed within the zoning district. The applicant is now seeking variance from Section 36-258(c) to allow an increase in the building height to 40-feet to coincide with the building heights as constructed. January 29, 2015 SUBDIVISION ITEM NO.: 2 (Cont.) B. FILE NO.: S-285-MMMM EXISTING CONDITIONS: The site is fully developed with three story multi-family housing. Immediately to the north of the site is a mixture of residential types including four-plexes, duplexes and new traditional multi-family housing currently under construction. Across Chenonceau is a vacant O-1, Quiet Office zoned property. South of the site is undeveloped C-3, General Commercial zoned property. Adjacent to the site Chenonceau Boulevard has been constructed to Master Street Plan standard including curb, gutter and sidewalk. C. NEIGHBORHOOD COMMENTS: As of this writing, staff has received a few informational phone calls from area residents. All owners of property located within 200-feet of the site along with the Aberdeen Court POA and Chevaux Court POA were notified of the public hearing. D. SUBDIVISION COMMITTEE COMMENT: (January 7, 2015) Mr. Joe White and Mr. Brian Dale of White Daters and Associates were present representing the request. Staff stated the original construction of the buildings exceeded the height allowed in the MF-18 zoning district. Staff stated the allowed height per the zoning district was 35-feet. Staff stated the buildings had been constructed just under 40-feet. Staff stated the purpose of the amended site plan was to recognize the building heights as they were constructed. There were no more issues for discussion. The Committee then forwarded the item to the full Commission for final action. E. ANALYSIS: There were no outstanding technical issues in need of addressing raised at the January 7, 2015, Subdivision Committee meeting. The applicant is requesting a revision to their previously approved site plan to allow an increase in the allowable building height. The approved site plan was approved per Section 31-13, a subdivision/multiple building site plan review. The approved site plan did not include any variances for the development of the apartment complex. The building permit for the units was issued in January 2004 with the units coming on-line early the following year. The property is zoned MF-18 which allows a maximum building height of 35-feet. The buildings were constructed 40-feet in height, 5-feet above the allowable limit per the zoning district. The applicant is requesting a variance from Section 36-258(c) to allow an increase in the building height from 35-feet to 40-feet to coincide with the building heights as constructed. 2 January 29, 2015 SUBDIVISION ITEM NO.: 2 (Cont.) FILE NO.: S-285-MMMM There are no other changes or modifications to the approved site plan. Staff does not feel the amendment to allow an increase in the building height to recognize the height of the buildings, as constructed, will adversely impact the site or the area. F. STAFF RECOMMENDATION: Staff recommends approval of the request to amend the previously approved site plan and allow an increase the allowable building height for this development which will recognize the building height as the units are currently constructed. 3
© Copyright 2026
