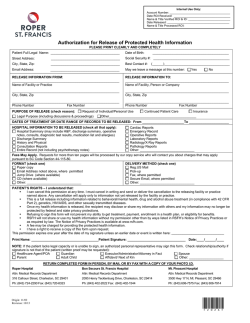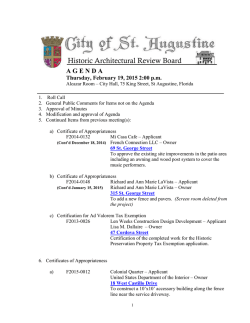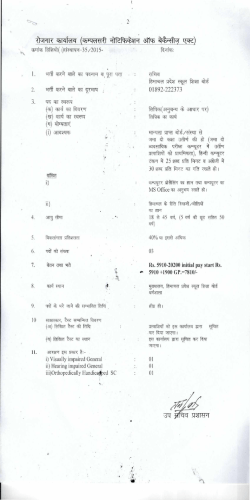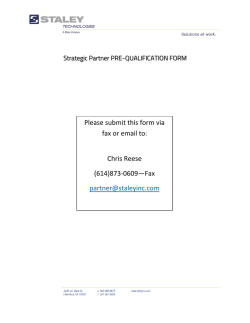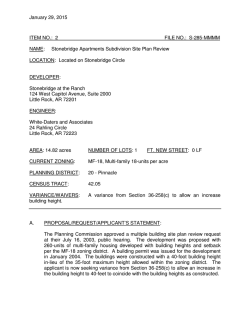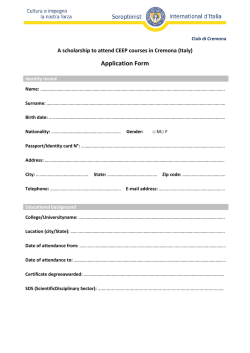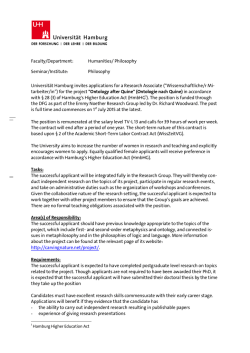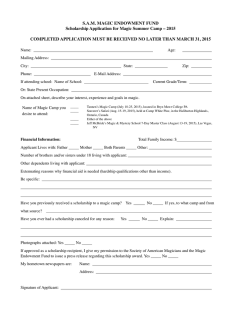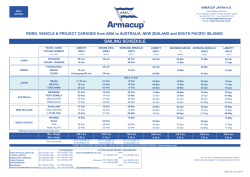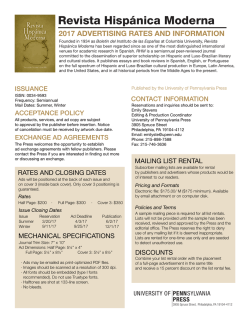
APPLICATION FOR SITE PLAN APPROVAL
Planning and Building Department - Planning Division 426 Brant Street, P.O. Box 5013, Burlington ON L7R 3Z6 905-335-7642 (Phone) 905-335-7880 (Fax) APPLICATION FOR SITE PLAN APPROVAL FOR OFFICE USE ONLY PLANNER: FEE RECEIVED: $ $ $ Official Plan Zoning City Region Conservation Halton FOLDER NAME: FILE NO.: Previous File: DC No.: Site Area (ha) Heritage Register For information regarding fees related to Site Plan Approval, please refer to the Development Application Fees schedule available from the Planning Division or the City website. 1. Pre-consult with the Planning Division and submit a preliminary plan to the Site Plan Review Committee for review prior to submitting a formal site plan application. 2. The site plan application submission must be complete before it is accepted for processing. 3. A complete site plan application submission includes: a. The application form properly filled out and fees paid. b. Plans and supporting information folded to 8” x 14” and stapled into organized sets for circulation as prescribed by the Site Plan Application Matrix. Rolled up plans will not be accepted. c. Compliance with existing development agreements on title and conditions from other planning approvals. d. Identification of existing private easements and rights-of-way. 4. All communication will be forwarded to the Applicant only. 5. Refer to the Site Plan Application Guidelines manual for more information on the site plan process. Site Address Description of Proposal Property Owners Mailing Address Telephone & Fax E-Mail: Applicant Mailing Address Telephone & Fax E-Mail: Architect Mailing Address Telephone & Fax E-Mail: Engineer Mailing Address Telephone & Fax E-Mail: Page 1 APPLICATION DETAILS TYPE: Commercial Mixed Use: Residential: Industrial Institutional Other Commercial/Residential Industrial/Office Office/Residential Freehold Condominium Rental Non-Residential Gross Floor Area (m2) Commercial Industrial Existing Proposed Sub Total Grand Total Existing Number of Residential Dwelling Units Detached Semi Detached Triplex Fourplex Townhouse Stacked Townhouse Apartment Sub Total Grand Total Office/Res/Com Institutional Other Proposed PROPERTY OWNER AUTHORIZATION I hereby apply for Site Plan approval, under Section 41 of the Planning Act, R.S.O. 1990, c. P.13, and declare that the statements made in this application and the information contained in the accompanying plans are true. I understand that Site Plan Approval is required before making an application for any Building Permit. Signature of Applicant Date If the Applicant is not the Property Owner, the Property Owner’s authorization is required, as set out below: I/We authorize , being the registered Owner(s) of the subject lands, hereby to prepare and submit this application for Site Plan approval, and to act on my/our behalf as the authorized Applicant. Signature of Owner Date Page 2 Planning 1 2 2 2 2 1 1 2 2 2 2 2 2 2 2 1 1 1 1 1 2 1 1 1 1 1 1 1 1 1 1 1 1 1 1 1 1 1 1 1 1 1 1 1 Zoning 1 Site Engineering 1 Fire 4 1 1 1 1 1 1 Transportation 1 1 1 1 1 1 City Forester *1 1 1 1 1 1 1 1 Region *1 1 *1 *1 1 1 1 1 1 *2 *1 *1 *1 Hydro 1 1 1 1 1 Police 1 1 1 1 1 BAAC 1 1 1 1 1 Total 10 2 12 11 11 10 5 4 4 5 1 2 2 2 2 2 1 1 4 4 5 2 1 3 1 1 4 Conservation Halton 1 1 1 1 1 1 1 1 MTO 1 1 1 1 1 1 1 1 1 1 1 1 1 1 Hydro One * Notes Contact the Planning Division to determine the circulation list for Minor Modification and Minor Development applications. School Boards - Circulation for medium and high density residential developments only. Region - Submit studies as needed and an additional set of plans when development is adjacent to a Regional Road. City Forester - Submit letter if a Tree Preservation Plan is submitted. Application Form Application Fee Site Plan Servicing Plan Grading Plan Landscape Plan Tree Preservation Plan (when applicable) Floor Plan Architectural Elevations Common Element Condo Plan (when applicable) CD with the full set of plans in pdf format Noise Study (when applicable) Traffic Impact Study (when applicable) Phase 1 ESA MOE Record of Site Condition Site Screening Checklist Siltation Control Details Lighting Details/Photometrics Outdoor Storage/Screening Details Bicycle Rack Details Fencing Details Survey Showing Proposed Buildings (stamped by OLS) AutoCAD File of Site Plan Rooftop Mechanical Screening Details Application for Zoning Certificate Letter from arbourist confirming tree preservation methods 81/2 x 11 Fire Route Plan Application Items 1 1 1 1 1 1 1 CN Additional Circulation (when applicable) 1 1 1 1 1 1 1 Enbridge *Standard Circulation for Full Site Plan Application 1 1 1 1 1 1 1 Heritage Burl. Site Plan Application Requirements *1 School Boards
© Copyright 2026

