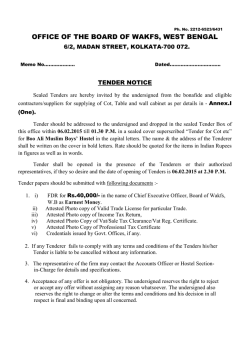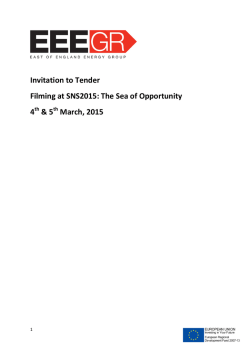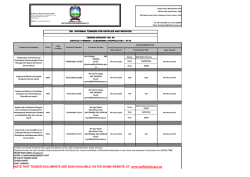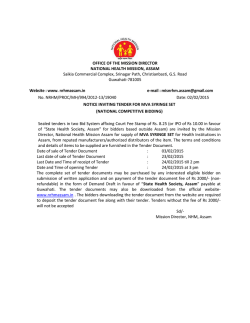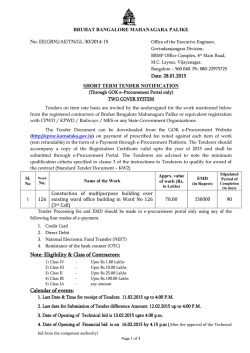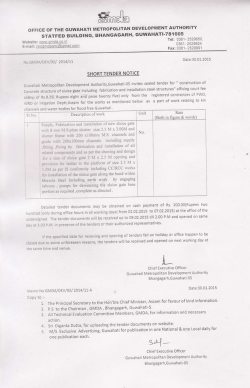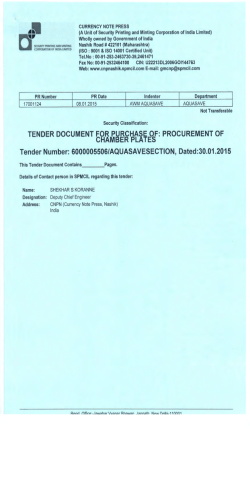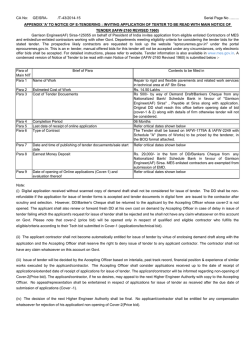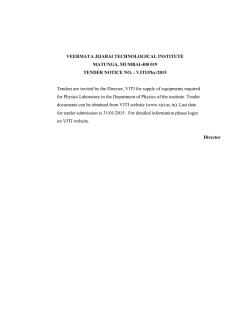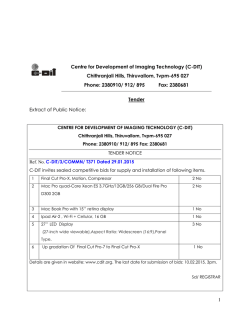
to download tender document
PART – I TECHNICAL BID SPECIFICATIONS & CONDITIONS OF CONTRACT FOR THE INTERIOR FURNISHING, ELECTRICAL, DATA CABLING & AIR CONDITIONING WORK AT E LOBBY , ALWAR MAIN ALWAR BANK OF BARODA REGIONAL OFFICE, BHARATPUR. BANK OF BARODA , BHARATPUR REGIONAL OFFICE, ST 1 Floor, SINGLE NURSING HOME, KALI KI BAGICHI, BHARATPUR. BANK OF BARODA, BHARATPUR REGIONAL OFFICE, INVITES TENDER FOR E LOBBY , ALWAR MAIN , MANU MARG , ALWAR. THE TENDER WILL BE IN TWO BID SYSTEM, PART-I (TECHNICAL BID), PART-II (FINANCIAL BID), TO BE SUBMITTED BY THE CONTRACTORS IN TWO SEPARATE ENVELOPS. CONTRACTORS SUCCESSFULLY FULL FILLING THE REQUIREMENTS IN ACCEPTING THE TERMS AND CONDITIONS OF PART-I (TECHNICAL BID) WILL BE ALLOWED TO PARTICIPATE IN PART-II (FINANCIAL BID). TENDER FOR INTERIOR FURNISHING, ELECTRICAL, DATA CABELING & AIR CONDITIONING WORK FOR BANK OF BARODA, E LOBBY , ALWAR MAIN ,ALWAR. EMPLOYER : BANK OF BARODA BHARATPUR REGIONAL OFFICE, TENDER ISSUED TO : (Name & address of the contractor/firm) ……………………………………………. ……………………………………………. DATE OF ISSUE : January 09,2015 DATE OF SUBMISSION : TENDER ARE TO BE SUBMITTED : January 29, 2015 by 5.00 PM TENDER TO BE OPENED AT : January 30, 2015 at 10.30 AM SIGNATURE OF THE TENDERER : REGIONAL MANAGER. BY BANK OF BARODA, REGIONAL OFFICE, BHARATPUR. MEMORANDUM (a) Description of works : Interior Furnishing, Electrical, Data Cabling (b) i) Earnest money deposit : Rs. 16,500/- (Rs. SIXTEEN THOUSAND FIVE HUNDRED ONLY) D. D. only in favor of BANK OF BARODA payable at BHARATPUR. ( D.D. will be attached in technical bid only) ii) Tender Form Fees : Rs.300/- (Rs. Three Hundred–Non Refundable) in favor of BANK OF BARODA payable at BHARATPUR. & air Conditioning work for Bank of Baroda, E LOBBY , ALWAR MAIN , ALWAR. NO REQUIRMENT OF TENDER FEES IF TENDER IS NOT ISSUING FROM BANK IN HARD COPY. (c) Initial security deposit (d) Retention money : 2% of the accepted value of tender (including earnest money) to be paid to the Bank within 7 days of the intimation of acceptance of tender. : 10% of total amount. (Including initial security deposit to be deducted from running bills if any). (e) Date of Commencement : Either one week from the date of acceptance letter or the day on which contractor is instructed to take possession of the site, whichever is later. (f) Time allowed for completion of the works from the date of work order : 20 days from the date of commencement (g) Refund of total security : The initial security deposit comprising of EMD shall be refunded to the contractor along with accrued interest upon issue of certificate of virtual completion by the Architect. (h) Release of Retention money : a) 50% of the retention money will be released on completion of work and issue of virtual completion certificate by the Architect. b) Balance 14 days after the end of defects liability period. (i) Minimum value of work For interim certificates : N.A. (j) Minimum period of submitting Interim bills : 15 days. (k) Defects liability period : 12 (twelve) months from the date of completion NOTICE TO CONTRACTORS / PRE - QUALIFICATION To, Sub :- Tender for Interior Furnishing, Electrical, Data Cabling & air conditioning work for Bank of Baroda, E LOBBY , ALWAR MAIN ,ALWAR. Dear Sir, Bank of Baroda, Regional Office, BHARATPUR invites sealed tenders for " Interior Furnishing, Electrical, Data Cabling & air conditioning work “ of its “E LOBBY , ALWAR MAIN ,ALWAR ” at MANU MARG , ALWAR from established Contractors, who have successfully carried out (started and completed) (Furnishing/Interior work of similar magnitude) Experience 3 similar works @ 40% of estimated cost or 2 similar work @ 50% of estimated cost or 1 similar work @ 80% of estimated cost of work in banks / Govt. / Semi-Govt. /Public undertaking in last three financial year , need only to apply along with required information and supporting documents, prescribed in "pre-qualification documents". The dimensions / other particulars of the work to be executed are as per annexure attached Y and Z. 1. Bank of Baroda (herein after called as BOB) takes the pleasure in inviting you to tender for the above said work. Sealed tenders should be addressed to the REGIONAL MANAGER , Regional Office, BANK OF BARODA, BHARATPUR region , 1ST Floor, Single Nursing Home, Kali Ki Bagichi, BHARATPUR. 324002 and super-scribed for the proposed Interior Furnishing, Electrical & Air conditioning work of E LOBBY , ALWAR MAIN ,ALWAR and deposited at the office of THE REGIONAL MANAGER, Regional Office, BANK OF BARODA BHARATPUR region , 1ST Floor, Single Nursing Home, Kali Ki Bagichi, BHARATPUR. Tender documents can be obtained from Bank’s address given above Also documents can be downloaded from Bank’s websitewww.bankofbaroda.com For detailed information please refer to bank’s tender notice on above website. 2. The tenderer shall not make any correction/alteration on these documents. 3. The tenderer must obtain for himself on his own responsibility and at his own expenses all the information’s which may be necessary for the purpose of filling this tender and for entering into a contract for the execution of the same and must examine the drawings and inspect the site of the work and acquaint himself with local conditions and matters pertaining thereto, nature and requirements of the works facilities of transport condition, access and storage of material. The tenderer shall provide in their tender for cost of carriage, freight and other charges as also for any special difficulties and including police restriction for transport etc. for proper execution of the works as indicated in the drawings. The successful tenderer will not be entitled to any claim of compensation for difficulties faced or losses incurred on account of any site condition which existed before the commencement of the work or which in the opinion of the architects might have deemed to have reasonably been inferred to be so existing before commencement of work. 4. Each of the tender documents is required to be signed by the person or persons submitting the tender in token of his having acquainted himself with all the conditions/ specifications as may be laid down. Any tender with any such document / paper not signed or with details marked as applied for shall be out rightly rejected. It will be obligatory on the part of tenderers to sign on all the pages of the tender. Conditional tenders shall be rejected. If any of the documents are missing or unsigned the tender shall be considered as invalid also rates not filled up in any item or marked as actual plus percentages shall make the tender as invalid and shall be rejected. 5. Any additions and alterations made while filling the tender must be attested by initials of the tenderer. Over writing of figures is not permitted. Failure to comply with either of these conditions will render the tender void. No advice or any change in rates or conditions after submission of the tender will be entertained. 6. The tenderer shall deposit with BOB Rs. 16,500/- by demand draft only as earnest money which amount shall be forfeited in the event of refusal or delay in signing the contract within seven days from the date of issue of acceptance letter for tender. The deposits of the unsuccessful tenderer will be returned without any interest, after a decision is taken regarding the award of the contract. The earnest money of the successful tenderer shall be adjusted towards security deposit. A tender not accompanied with the requisite earnest money in demand draft shall stand rejected. 7. Security deposit equivalent to 10% from each running bill shall be deducted. 50% of the security deposit shall be returned and shall be returned with the final bill payment and balance 50% after expiry of defect liability period of 12 months from the date of virtual completion as certified by the architect. Earnest Money Deposit would be adjusted with the security deposit in the final bill. Rates quoted are inclusive of all charges such as freight, insurance, octroi, loading/unloading, moving the position in site etc. for complete item. 8. Within three working days of the receipt of intimation from BOB of the acceptance of his/their tender, the successful tenderer shall be bound to implement the contract by signing an agreement in accordance with the terms and conditions of the contract, but the work order or the written acceptance by BOB of a tender will constitute a binding agreement between BOB and the contractors so tendering whether such a formal contract is or not subsequently entered into. 9. All compensation or other sums of money payable by the contractor to BOB under the terms of this contract may be deducted from the security deposit or from any other sum that may be or may become due to the contractor on any account whatsoever and in the event of the security deposit being reduced by reason of such deductions the contractor shall within 7 days of being asked to do so make good in cash or cheque any sum or sums which may have been deducted from his security deposit. 10. In case where the same item of work is mentioned at more than one place in the schedule of quantities the lowest of the rates quoted by the contractor shall be taken into account for payment of the item. 11. The work should be completed within 20 days from the date of commencement of work If the contractor fails to complete the work by the scheduled date of completion or within any sanctioned extended time limit he will have to pay damages as stipulated for the period that the work remains incomplete. The samples of all the materials and work items shall be got approved from the consulting architect before proceeding further. The drawings contain sketches showing salient features, details at the various scale indicating extent of work and specifications to be followed. These can be modified by BOB from time to time in accordance with technical requirements at the site. 12. Any damage done to the property of BOB during execution of work shall be the responsibility of the contractor and it shall be made good by him at his cost to the entire satisfaction of consulting architect/BOB . The architect & engineer shall have full powers to get the material or workmanship etc. Inspected and tested by an independent agency for its soundness and adequacy at the cost of contractor. Prior approval of brand and material of ISI make as per the general material specifications is sole discretion of engineer in charge binding upon the contractor. 13. The quantities contained in the schedule are approximate only. The work as actually carried out and done will be measured up from time to time for which payment shall be made subject to the terms and conditions of the contract. 14. No mobilization advance shall be released to the contractors at the start of work. Only one running payment shall be made to the contractor as per the work progress after verification of running bill by the architect/ BOB. The final bill has to be verified by the architect as well as the engineer appointed by the bank. 15. BOB is not bound to accept the lowest or any tender and reserves the right to accept or reject any or all tenders either in whole or in part, without assigning any reason for the same. Conditional tenders are not acceptable and shall be summarily rejected. 16. All items of work mentioned in the schedule of quantities are to be deemed and paid as completed works in all respects and details including preparatory and finishing works involved directly, related to and reasonably detectable from the drawings, specifications and schedule of quantities and no further extra charge will be allowed in this connection. In the case of lump sum charges in the tender in respect of any item of works, the payment of such items of work will be made for actual work done on the basis of lump sum charges as will be assessed to be payable by BOB / Architect. 17. The tenderer should note that the tender is strictly on item rate basis and their attention is drawn on the fact that the rates for each and every item should be correct, workable and self-supporting and based on the specification schedule submitted herewith. Financial bids marked as percentages above or below the PWD BSR / CPWD BSR or any such other instrument would be summarily rejected. If called upon by BOB / Architects detailed analysis of any or all the rates will have to be submitted. The Architects/ BOB are not bound to recognize the contractor’s analysis. 18. All designated material samples will be tested and inspected at contractor’s expense if desired by the Bank at designated laboratories. 19. The contractor shall conform to the provision of all local byelaws and acts relating to the work and to the regulations etc. of the government and local authorities and of any company with whose system the building is supposed to be constructed. The contractor shall give all the notices required by the said act, rules and regulation and byelaws etc. and pay all charges/ fees payable to such authorities for execution of the work involved. The cost if any shall be deemed to have been included in his quoted rates, taking into account all liabilities for licenses, fees for footpath encroachment, restoration etc. and shall indemnify the employer against such liabilities and shall defend all actions arising from such claims of liabilities. 20. Certificates of purchase of company specified items/ units like chairs, tube lights, electrical fixtures and fittings and any such other units as deemed necessary by the architect/ bank’s engineer have to be attached by the contractors from the authorized distributors/ dealers/ company showroom along with the furnishing bills. 21. For any further drawings/ details/ clarifications please advice through the Bank. 22. Bank reserves the right to cancel all or any of the tenders and can change / drop/ reduce the quantities/ items mentioned in the schedule at any time, before placing of the order or even during execution. The decision of the REGIONAL MANAGER in all matters pertaining to the work execution shall be final and binding. 23. Prior approval to be obtained in writing from project architect/ bank’s engineer if any change made in the design/ execution of works. 24. Final bill will not be processed until rectification of defects pointed out by the project architect/ banks engineer is carried out by the contractor. 25. The initial security deposit is to be paid by the contractor to the bank within 10 days of intimation to him of the acceptance of his tender and the total security deposit shall be calculated as per clause-12 of tender of IBA manual. Total security deposit shall comprise of earnest money deposit, initial security deposit & retention money deposit. 26. The tenders shall remain open for acceptance by the bank for a period of 4 (Four) months from the date of opening of the second cover containing the priced tender, which may be extended further by mutual agreement and the tender shall not cancel of withdraw the tender during validity period failing which EMD will be forfeited. 27. Contractors are requested to note that no extra item of deviated item of work to be executed without taking prior permission from Bank/Architects, if the extra item of deviated item of work is executed without taking prior permission, Bank shall not be held responsible for the payment of such works executed. 28. The penalty for work not carried out within the stipulated time period shall be 1% of the work order amount, per week. 29. “The main activity of the firm/bidder should be of Contractor ship otherwise tender shall be rejected” 30. All Electrical work should be done only by an electrical contractor having a valid electrical contractor license issued by the State Authorities and the same should be a necessary requirement in the tender document. I/ We hereby declare that I / We have read and understood the above instructions for the guidance of Tenderers. Place : Date : Signature, Seal and address of tenderer TENDER FORM From ----------------------------------------------------------------- To-------------------------------------------------------------------Dear Sirs, Sub: Furnishing work / Electrical / air conditioning work of BANK OF BARODA, E LOBBY , ALWAR MAIN , ALWAR. I/we hereby confirm having gone through the tender notice, prequalification criteria, specifications of materials, drawings etc. as per details of work specified in the tender documents\bill of quantities. I/we have gone through all the terms and conditions of the contract. If this tender is accepted us\me hereby agree to abide by and fulfil all the terms and conditions of this agreement. In case of non concealment of any information in our prequalification criteria and or in case if the work is awarded to us and the same is not accepted or if accepted the same is not executed by us, we undertake to forfeit the EMD of Rs……………………. Submitted along with the tender documents and also to indemnify the bank towards any \all loss arising of events as mentioned above. Place : Date : Witness : (Name & Address) (Signature) 1. 2 Yours faithfully, (signature & seal of the tenderer) ARTICLES OF AGREEMENT (ON NON-JUDICIAL STAMP PAPER OF Rs.100.00) ARTICALES OF AGREMENT made this ______day of Two thousand fifteen between the Bank Of Baroda, a body corporate constituted and having its Head office under the Banking companies (Acquisition and Transfer of Undertaking) Act 1970 and having its Zonal Office at Jaipur, Rajasthan (hereinafter called “the EMPLOYER”) which expression should include its successor/s and assignee/of the one part and M/s____________________ having its office at_______________ (hereinafter called the “CONTRACTOR”) of the other part, which expression should include its successor/s and assignee/s. WHEREAS the Employer is desirous of executing the ________________work in connection with the Furnishing , electrical of E LOBBY at ALWAR MAIN , MANU MARG, ALWAR of Bank of Baroda and has caused drawings and specifications describing the work to be prepared by YASH GARG DESIGNER’S ,106 Nandpuri colony, Malviya Nagar,Jaipur (hereinafter called the “CONSULTANT”). AND WHEREAS the said DRAWINGS numbered as mentioned in the tender document hereinafter mentioned and to be issued from time to time, the specifications and the schedule of Items and quantities have been signed by and on behalf of the parties hereto. AND WHEREAS the contractor has agreed to execute upon and subject to the conditions set forth herein and schedule of items and quantities, General conditions of contract, special conditions of contract including all other conditions as mentioned in the tender document, specifications and all correspondence exchanged by or between the parties from the submission of tender till the award of work, both letters inclusive, (all of which are collectively hereinafter referred to as “the said conditions”) the work shown upon the said drawing and/or, described in the said specification and included in the schedule of items and quantities at the respective rates therein set forth amounting to the sum of Rs…………………………(Rupees ________________only) as therein arrived at or such other sum as shall become payable there under (hereinafter referred to as “THE SAID CONTRACT AMOUNT”.) NOW IT IS HEREBY AGREED AS FOLLOW:1. In condition of the said contract amount to be paid at he times and in the manner set forth in the said conditions, the contractor shall upon and subject to the said conditions execute and complete the work shown upon the said drawings and described in the said specification and the schedule of items and quantities. 2. The Employer shall pay the Contractor the said Contract amount, or such other sum as shall become payable, at the times and in the manner specified in the said conditions. 3. The consultant in the said conditions shall mean the said M/s.____________________________________, or in the event of their ceasing to be the consultant for the person or purpose of this contract for whatever reason, such other person or persons as shall be nominated for that purpose by the Employer, provided always that no person subsequently appointed to be consultant under this contract shall be entitled to disregard or overrule any previous decision or approval or direction given or expressed in writing by the consultant for the time being. 4. The said condition and Appendices thereto shall be read and considered as forming part of this Agreement, and the parties hereto shall respectively abide by, submit themselves to the said conditions and perform the agreement on their part respectively in the said conditions contained. 5. The plans, agreement documents mentioned herein shall from the basis of this contract. 6. This contract is neither a fixed lump sum contract, nor a piece work contract but is a contract to carry out the work in respect of the _________________________work relating to E LOBBY , ALWAR MAIN ,ALWAR as per the scope described and to be paid for according to actual measured quantities at the rates contained in the schedule of rates and probable quantities or as provide in the said conditions. 7. The Employer reserves to itself the right of altering the drawings and nature of the work by adding to or omitting any items of work or having portions of the same carried out without prejudice to this contract. 8. Time shall be considered as the essence of this contract and the contractor hereby agrees to commence the work on the day of handing over of the site or within fourteen days from the date of issue of formal work order whichever is later as provided for in the said conditions and to complete the entire work within________________ subject nevertheless to the provisions for extension of time. All payments by the Employer under this contract will be made at Jaipur. 9. 10. 11. Any dispute arising under this Agreement shall be referred to arbitration in accordance with the stipulations laid down in the general conditions of contract. That the several parts of this contract have been read by the contractor and fully understood by the contractor. In witness whereof the Employer and the contractor have set their respective hands to these present through their duly authorized official and the said two duplicate hereof to be executed on its behalf of the day and year first herein above written. _________________ Signed on behalf of the Bank of Baroda By duly authorized representative In the presence of: 1. Signature ___________________ Name___________________ Address _________________ _____________________ Signed of official stamp of contractor or its authorized representative In the presence of: 1.Signature __________________ Name__________________ Address ________________ 2. Signature ________________ 2.Signature __________________ Name____________________ Name__________________ Address _________________________ Address _________________ Annexure – Y (A) The following documents & information should be attached with Tender documents: 1. Certified copy of works executed of similar nature by the firm in support of experience in a tabular form. 2. Details of works in hand. 3. Certified copy of balance sheet and turn over last three years. ( Financial Year - 2011-12, 2012-2013, 2013-2014) 4. Original copy of certificate of the client/owner regarding satisfactory performance of works. 5. (Certificate must be made on bank's prescribed format attached here in Annexure-Z). 6. Certified true copy of solvency certificate and working capital from a reputed Bank / Public Sector Bank. 7. Registration No. with Sales Tax Deptt., Service Tax Deptt.,PAN No. & electric registration of Partners / Firm. 8. Experience: 3 similar works @ 40% of estimated cost or 2 similar work @ 50% of estimated cost or 1 similar work @ 80% of estimated cost of work. (B) For doing electrical job, the contractor must ensure the following: 1. All new wiring should be in accordance with Indian Electricity Act 1956 with ISI specifications & electric registration is must for contractor. 2. The contractor, under the supervision of technical electrical supervisors, should complete the entire job and the contractor has to produce certified copy of registration certificate (in electrical work) with Govt./Semi Govt./Public undertaking. 3. Earthing wire is to be provided wherever necessary for light and power points. 4. Electrical Job / equipments / gadgets should be within warranty of minimum Of–1- year. 5. Relevant warranty papers of electrical equipments / gadgets will be submitted to the Bank along with Bills. 6. Electrical panel arrangement should be as per the relevant BIS standards. 7. Earthing work should be included in the estimate/tender as per relevant IS Code. Annexure - ‘Z’ TO WHOM SO EVER IT MAY CONCERN This is to certify that M/s…………………………………… has been awarded furnishing work worth Rs. ................................lac or over by us on…………...for our ………………………..office. The firm has completed the above-mentioned task up to our satisfaction. Date : Place : Name : Address : Telephone No. : Seal and Signature of the Certifying Authority MATERIAL SPECIFICATION 1. a) COMMERCIAL PLY :-(CONFIRM TO IS 303) GREEN, CENTURY, MAYUR, ARCHID, 2. b) MARINE PLY :-( CONFIRM TO IS710). GREEN, CENTURY, MAYUR, ARCHID, 3. DOOR/WINDOW Patch FITTINGS: Dorma, Ebco, Ozone 4. CEMENT :– ACC, ULTRATECH, AMBUJA 5. SAND : RIVER SAND ONLY. 6. WHITE CEMENT : J.K. , BIRLA WHITE. 7. METAL RED OXIDE :- SHALIMAR , ASIAN, NEROLAC. 8. C.P. BRASS FITTINGS : JAGUAR, FLORENTINE SERIES, MILANO, CZAR. 9. LAMINATES : GREENLAM, FORMICA,BLOOM, SUNMICA. (1MM THICK) 10. VITRIFIED TILES : JOHNSON, KAJARIA, MARBONITE, OREVA, NITCO. 11. GLASS: MODI, SAINT GOBIN. 12. ALUMINIUM SECTION:- JINDAL, HINDALCO. 13. ADHESIVE :- FEVICOL. 14. GREADE OF STEEL :- 304 ONLY 15. PUTTY :- J.K. BIRLA Note: All materials should be purchased from Manufacturers/ authorized dealer and Bank may directly instruct the quality control team of the companies to visit the site to examine the genuineness of materials. PART – II FINANCIAL BID FOR THE INTERIOR FURNISHING, ELECTRICAL, DATA CABLING & AIR CONDITIONING WORK AT E LOBBY , ALWAR MAIN , ALWAR BANK OF BARODA REGIONAL OFFICE, BHARATPUR. PROJECT : ESTIMATE OF E LOBBY , ALWAR MAIN ,ALWAR. Interior, civil and other WORK Sl. No Description Qty INTERIORS CARPENTRY & FIXTURES 1.0 Demolition/dismantling including brick Work 230.00 1.1 Demolishing & RESHIFTING of existing partition & ceiling 400 1.2 1.3 1.4 2.0 2.1 Unit Sq.ft. Sq.ft. Removing of existing doors including rolling/collasible doors. 2 Nos. removing & reshifting of manager table & storage unit as per plan 1 lumsum p FALSE CEILING Gypboard false ceiling 140.00 Sq.ft. 100.00 Sq.ft. Brick work with 2nd class good quality brick in 1:5 cement mortar (1 cement: 5 c.sand) 0.00 cu.Ft. P/L 12 mm thick plaster of cement mortar 1:4 (1cement: 4 sand) 0.00 sq.ft. Providing and fixing suspended false ceiling consisting of 12.5mm thick Gypsum plaster board suspended on GI framework. GI framework to consist of GI perimeter channels 0.55mm thick 20mm x 30mm along perimeter of false ceiling of ceiling, screw fixed to wall/partition with nylon sleeves and screws @ 600mm c/c. Suspending GI intermediate channels of size 0.9mm thick 45mm x 15mm from the soffit at max dist 1220mm c/c with ceiling angle 0.55mm thick 25mm x 10mm fixed to soffit using proprietary supplied GI cleats and steel expansion fasteners. Rate shall include providing and applying of one coat of primer and two coats of plastic paints after preparing the surfaces as directed by Bank. 2.2 Modular Metal ceiling Providing and fixing suspended false ceiling consisting of Armstrong/ Decophone or equivalent make 600mm x 600mm tiles suspended on GI framework as per manufacturer specification and as approved by Architects/ BOB. Rate quoted to include cost of providing support framework formed of perimeter channels for fixing light fixtures, AC grills/diffusers etc. Also to provide concealed perimeter channel support as required to support modular grid ceiling sections at junction between gypboard false ceiling and modular grid tile ceiling. Providing and fixing 50 mm Metal Axiom on periphry of Modular ceiling as per the design and details of the Architects. 3.0 4.0 Boxing for rolling shutters approx 7'0' x 1'6"x 1'3'' p/f boxing for rolling shutter with 2"x 11/2" T.W.internal framework, with 19mm marine ply finshed with 1.0mm. Approved laminate complete with all the neceesary hardware etc. complete as per instructions & drawings. 60.00 sq.ft. Rate Amount Sl. No Description Qty Unit 5.0 Fooring: P/F of 2'x2' size non skid vitrified flooring of minimum 8mm thisck in 1:4 cenent mortar/synthetic adhesive as apllicable. all joints filling shall be completed in all respect. Rate shall include the finishing joints joints with matching colour pigments(Basic rates of tiles Rs. 800/per sq.mt. ). Floor shall be leveled properly before fixing of tiles with cement mortar. 3" white coloured vitrified tile strips shall also be fixed as per enclosed design/pattern. 240.00 sq.ft. 6.0 FRONT Glazing: Providing and fixing of fully glazed partion with 12mm thick toughned glass fitted with heavy duty SS patch fittings at the interval of mimimum 2' interval at top, bottom and sides as per site condition. 370.00 sq.ft. 7.0 7.1 DOORS MAIN DOOR (SIZE-3.5' x 7') 48.00 sq.ft. - Nos. - sq.ft. a P/F toughened glass (12mm thk.) door of 3.5' x 7' size with with pencil polish edges all around and including glass film of pattern and emblem as per design fixed with nasesory patch fittings assembly including top and bottom patches, heavy duty floor spring, bottom lock, SS brushed finished 2' long and 1" dia. handle on both sides of shutter etc. all complete as directed by Bank. 7.2 FLUSH DOOR (SIZE 3' x 7' ) a 7.3 Providing & fixing new 30mm thick flush door finised with one side 1 mm laminate and other side with 6mm back painted glass. With all necessary hardware as per apporved material. Rate shall include all necessary hardwares like door sttoper, edrops, aproved handles etc. all complete. rate shall also include p/f of door closure of approved makes. SOLID PARTITION a Providng and fixing of full ht solid partition made out of salwood frame centre to centre section size 2"x 2" both ways rigidely fixed/covered with wooden plug/raw plug with 9 mm thk comm. ply and MS Grill ( 4"x4" c/c of 8 mm squre bar duly painted with enamel pait and metal based perimer) sandwitchted between wooden frame and 9mm thk. ply to strengten partition, finished with one side with 1 mm thick laminate and other side with 6mm thick clear white back painted glass in plumb line and level, fixed with groove, finished the joints/grooves with matching colour silicon. M.S. grill shall be fixed/grouted firmely at ground and ceiling at every 2' interval with heavy duty hold fast or as directed by bank.rate shall be of nclusive of P/f of silver metal coated laminates skirting of 75mm high & groove at skirting level. Basic Rates of extra clear white back painted glass is Rs. 175/- per sq.ft. b as bove but finished in both side laminates. 8.0 PANELLING sq.ft. Rate Amount Sl. No Description a P/F new Wooden panelling made out of salwood frame at 2' centre to centre bothways in section size 2"x 2" covered with 9 mm thk comm. Ply each side and finished with 1mm white laminate both side as approved by the bank. 9.0 Paneling to be done on existing partition/ panelling with 1.0mm thk laminate including silver metal laminates skirting of 75mm high & groove at skirting level. a Providing and fixing of wooden paneling made out of salwood frame at 2' centre to centre bothways in section size 2"x2" & covered with 9mm thick commecial ply and finished with 6mm thick white back painted glass including 100 mm high skirting of siver metal laminate, as per deatil drawing. Providing and making cheque drop box 1.5'x1'x(9" deep)as per design & pattern with 19 mm ply finished exterior surface with 6 mm thick extra clear white paited 9.00 glass having 4"x1" slots with 3 mm thick S.S. plat pasted with metal adhesive. Rate shall includes all necessary hardwares and locking and side opening arrangements. a Qty 135.00 sq.ft. 2.00 Nos. Antitermite treatment (Pest Control) for entire floor area and hidden woodwork. 30.00 sq.ft. sq.ft. 240.00 sq.ft. 2.00 nos. Glass divider: Providing and fixing of 12 mm thick 14.00 toughened frosted glass divider between machines with necessary fitings and hardwere as per drawing 100.00 sq.ft. Providing cylindrical type SS dustbin of 9" dia & 18" height (refer attached photograph) 1.00 13.00 P/f portable Co2 type (5 Kg) fire extenguisher 15.00 Amount Nos. providing and fixing of open shelves with 19 mm thck 11.00 finished in both side matching laminates to place belongings/laptop etc. 12.00 Rate sq.ft. as above but for 6" deep dustbins havuing 4"xas per design & pattern. Providing and making cantilever ledge rested on two nos. cheque drop box at 3'6" height of size 5'x1.5' in curve 10.00 shape at vertical & horizontal junctions using 6mm flexible ply finished with high gloss laminates of matching shade laminates. Unit no. total - Sl. No Description Qty Unit Rate Amount ESTIMATE for Electrical Work- BOB Green E Lobby ALWAR MAIN ,ALWAR. SR 1 DESCRIPTION Supply & installation of Main LT Panel Incomer: 100 Amp FP MCCB Cu Busbar, KWH Metering & Indicator Lamp Outgoing: a) 63 Amp FP MCB - 1 No for UPS b) 63 Amp FP MCB type Changeover c) 32 Amp DP MCB - 1 No 10/20 Amp SP MCB - 6 Nos for Raw Power QTY UNIT d) 32 Amp DP MCB - 1 No 10/20 Amp SP MCB - 6 Nos for UPS O/P e) 63 Amp FP MCB - 1 No 20 Amp DP MCB - 4 Nos for ATM & Other Machines f) 24 Hrs Timmer with Connector with MCB - 1 Nos Supply & installation of 200 Amp TPN SFU in Meter Cabin with Cable Box for 104 Gala Supply & installation of 63 Amp TPN SFU in 1 SET 1 RO SET Set Meter Cabin with Cable Box for E Lobby (If required) Supply & laying of 4 C X 50 Sqmm Cu 5 Mtr Flexible Cable (From Meter to Main Switch - For 104 Gala) Supply & laying of 4 C X 10 Sqmm Cu 5 Mtr 5 6 a b Flexible Cable (From Meter to Main Switch - For 104 Gala) End Termination of Above Cable 4C X 50 Sqmm 4C X 10 Sqmm 2 2 End End 7 Supply & laying of 4C X 10 Sqmm Cu Arm Cable 45 Mtr 100 2 Mtr Set 8 3 Pts Pts 2 3 4 9 10 11 Supply & laying of 1C X 16 Sqmm Cu Flexible Wire with PVC Pipe (2 Runs for Body & Dedicated Earthing) Supply & installation of 80mm 3 Mtr Long Pipe n Pipe Earthing with Chemical Supply & installation of Primary Light Points Supply & installation of Secondary Light Points 12 13 14 15 Supply & installation of 5 Amp Plug Points Supply & installation of 15 Amp Plug Points Supply & installation of RJ 45 IO Supply & laying of CAT 6 Wire with Conduit 4 12 10 100 Pts Pts Nos Mtr 16 17 Supply & laying of 100 X 50mm PVC Trunking Supply & laying of 4C X 6 Sqmm Cu Flexible Cable 30 5 Mtr Mtr 18 19 a b c Supply & laying of 3C X 10 Sqmm CuFlexible Cable Installation of Light Fixtures 2 X 2 LED Fitting LED Spot Light Fitting Sensor Fitting 5 Mtr 4 6 2 Nos Nos Nos 20 Supply & laying of RG 6 Wire with PVC Conduit 100 Mtr 21 Supply & laying of 2C X 1.5 Sqmm Wire with PVC Conduit 100 Mtr 8 RATE AMOUNT Sl. No Supply & installation of Description 5 Amp Point with 1 No Switch 22 & Socket 23 Supply & laying of 2C X 1.5 Sqmm Cu Arm Cable 24 Supply & installation of 12" Exhaust Fan (Electromech - High Speed) Qty 8 Unit Set 100 Mtr 2 Nos Rate Amount Total PRICES: The above prices include all applicable taxes ,transportation charges etc. all complete INCLUSIONS: The above prices include On- Site Delivery, Installation and Commissioning WARRANTEE: The above prices include Five (3) Years On- Site Maintenance & Replacement Warrantee for any manufacturing defects or bad workmanship after defect liability period also. SR. 1 a ESTIMATE for Lighting Work- BOB Green E Lobby ALWAR MAIN ,ALWAR. DESCRIPTION Supply & Installation of Light Fitments as follows: L.E.D light panels of size 2’ X 2’ shall have the following specifications Panels should :be made of white powder coated CRCA sheet hsg. Lamp type -- Clear / Neutral White LED, Power Consumption -- 32 to 38 W, Wattage of single LED – 0.15 to 0.25 W, No. of LED – depending upon total power consumption and illuminance, Lamp Colour Temp -- 4000 to 6000K, Light coverage -- 100˚ to 120˚, Illuminance -- 300 - 450 Lux Rated lamp life -- Min. 50,000 Hrs Visor -- Acrylic / Prismatic sheet Heat dissipation – Negligible. L.E.D down lighters of 6” diameter shall have the following specifications : QTY UNIT 4 No. 6 No. 2 No. RATE (in Rs.) amount Housing should be made of white powder coated CRCA sheet. Lamp type -- Clear / Neutral White LED, Power Consumption -- 9 W, Wattage of single LED – 0.15 to 0.25 W, No. of LED – depending upon total power consumption and illuminance, Lamp Colour Temp -- 4000 to 6000K, Light coverage -- 100˚ to 120˚, Illuminance -- 90 to 150 Lux at a vertical height of 7 Ft. Rated lamp life -- Min. 50,000 Hrs Visor -- Acrylic / Prismatic sheet Heat dissipation -- Negligible. The rates for above mentioned items shall include the cost of respective drivers. b Approved make of L.E.D lamps : Nischia, Phillips, GE, Osram, and CREE. Motion Sensors2 PHILIPS/WIPRO/GE Wattage: 1.2 Watts, Make: Total PRICES: aboveThe ratesabove are inclusive all applicable and transportation charges pricesof include On- taxes Site Delivery, Installation and etc. all. INCLUSIONS: Commissioning WARRANTEE: The above prices include Five (3) Years On- Site Maintenance & Replacement Warrantee for any manufacturing even after defect liability period. Sl. No SR. 1 Description Qty Unit Rate UNIT RATE (in Rs.) Amount ESTIMATE for Air- conditioning Work- BOB Green E Lobby ALWAR MAIN ,ALWAR. DESCRIPTION QTY Supply & Installation of Air- conditioning Systems as follows: Hi- wall Split air- conditioning System, Inverter R410,Tonnage: 2.2 Tr. Complete with Outdoor Units, Indoor Units, Mounting Racks, Copper Insulated Tubing, Wiring, etc. Daikin/Hitachi/Blue star/Voltas/Carrier Hi- wall Fan Coil Unit, Make: Daikin/Hitachi/Blue star/Voltas/Carrier Forced Air- cooling System, Size: 10" of Nishi or approved make 2 No. 1 No. 2 No. Grand Total PRICES: The above pricesprices include all applicable taxes etc. all complete INCLUSIONS: The above include On- Site Delivery, Installation and Commissioning WARRANTEE: The above prices include Five (3) Years On- Site Maintenance & Replacement Warrantee for any manufacturing after defect liability period. GLASS DOOR GLASS PARTITION L.E.D. MFX SSPBP 7'-6" 3'-9" 4' 15'-3" REVISED E LOBBY PLAN GROUND FLOOR 15' 3'-9" PROPOSED INTERIOR FOR :BANK OF BARODA, E LOBBY , ALWAR MAIN , ALWAR . 3'-6" 7'-4" 3'-8" YASH GARG DESIGNER'S ARCHITECTS PLANNERS INTERIOR DESIGNERS LANDSCAPERS 106, NANDPURI COLONY, 14'-5" JAIPUR 302017. DATE 04/09/2014 PH.NO: 9929595589 PLATFORM W E-MAIL : [email protected] SCALE:N.T.S. DWG.NO. PROJ.NO. P.P._01 IN2004 S 1'-6" MALVIYA NAGER , N BULK NOTE ACCEPTING MACHINE GLASS PARTITION A.T.M. MACHINE E THIS DRAWING AND DESIGN IS THE SOLE PROPERTY OF ARCHITECT YASH GARG AND SHALL NOT BE TRACED COPIED REPRODUCED MODIFIED LENT OR MADE UNAUTHORISED USE OF IN ANY OTHER MANNER WITHOUT THE WRITTEN PRIOR CONSENT OF THE ARCHITECT D 2' 7 6 600 X 600 VITRIFIED TILE (JONT LESS) AS APPROVED COLOUR MAKE 5 2' 4 75 X 600 VITRIFIED TILE AS APPROVED COLOUR MAKE TILE WORK PLAN 3 GROUND FLOOR PROPOSED INTERIOR FOR :BANK OF BARODA, E LOBBY , ALWAR MAIN , ALWAR . 2 YASH GARG DESIGNER'S ARCHITECTS PLANNERS INTERIOR DESIGNERS LANDSCAPERS 6 5 4 3 2 S MALVIYA NAGER , JAIPUR 302017. DATE 04/09/2014 PH.NO: 9929595589 W E-MAIL : [email protected] SCALE:N.T.S. DWG.NO. PROJ.NO. P.P._01 IN2004 S 7 N 106, NANDPURI COLONY, D E THIS DRAWING AND DESIGN IS THE SOLE PROPERTY OF ARCHITECT YASH GARG AND SHALL NOT BE TRACED COPIED REPRODUCED MODIFIED LENT OR MADE UNAUTHORISED USE OF IN ANY OTHER MANNER WITHOUT THE WRITTEN PRIOR CONSENT OF THE ARCHITECT 9" 1'3" A EXISITING CEILING GYPSUM FALSE CEILING SECTION AT S S' PERPOPATED METAL GYPSUM FALSE CEILING 3" GYPSUM FALSE CEILING 3" LED STRIPS END CAP DETAIL AT A 2 TR SPLIT AC (2NOS.) 36 W 2X2 LED PENAL REFLECTED CEILING PLAN GROUND FLOOR LEVEL + 8'3" FORM FFL LEVEL + 8'9" FORM FFL 12W LED DOWN LIGHTER PROPOSED INTERIOR FOR :BANK OF BARODA, E LOBBY , ALWAR MAIN , ALWAR . YASH GARG DESIGNER'S ARCHITECTS PLANNERS INTERIOR DESIGNERS LANDSCAPERS 106, NANDPURI COLONY, MALVIYA NAGER , JAIPUR 302017. DATE 04/09/2014 PH.NO: 9929595589 W E-MAIL : [email protected] SCALE:N.T.S. DWG.NO. PROJ.NO. P.P._01 IN2004 S S' N S METAL CEILING E THIS DRAWING AND DESIGN IS THE SOLE PROPERTY OF ARCHITECT YASH GARG AND SHALL NOT BE TRACED COPIED REPRODUCED MODIFIED LENT OR MADE UNAUTHORISED USE OF IN ANY OTHER MANNER WITHOUT THE WRITTEN PRIOR CONSENT OF THE ARCHITECT A S1 3'-2" 9 MM COMMON PLY FINISHED WITH 1 MM THICK ORANGE LAMINATE PARTITION MAY BE OF 18 MM POLY CARBONATE SHEET TO MAINTAIN VISUAL CONNECTIVITY BETWEEN BRANCH & e-LOBBY (WHERE EVER POSSIBLE) EXISTING WALL 3'-2" 5 MM BACK PAINTED GLASS FIXED WITH SILICON SEALENT 3'-2" 3'-2" 50 X 50 MM SALWOOD SECTION AT 600 MM C/C BOTH WAYS PANELING DETAIL 150 MM HIGH SKIRTING FINISHED WITH 1 MM THICK SILVER LAMINATE 6" HIGH SKIRTING FINISHED WD 1 MM SILVER LAMINATE (ALL SOCKET FOR MACHINES TO FIXED IN SKIRTING ONLY) S1 B SECTION AT SS' GROUND FLOOR PROPOSED INTERIOR FOR :BANK OF BARODA, E LOBBY , ALWAR MAIN , ALWAR. ELEVATION OF PANELLING YASH GARG DESIGNER'S 106, NANDPURI COLONY, 12 MM COMMON PLY 5 MM BACK PAINTED GLASS (EXTRA CLEAR) MALVIYA NAGER , JAIPUR 302017. 150 MM SKIRTING FINISHED WITH 1 MM SILVER LAMINATE 12 MM COMMERCIAL PLY OF APPROVED MAKE DETAIL AT A 01/12/2014 PH.NO: 9929595589 E E-MAIL : [email protected] DETAIL AT B DATE SCALE:N.T.S. DWG.NO. PROJ.NO. P.P._01 IN2004 N 6 MM BACK PAINTED GLASS (EXTRA CLEAR) ARCHITECTS PLANNERS INTERIOR DESIGNERS LANDSCAPERS S 12 MM COMMON PLY FINISHED WITH 1 MM THICK ORANGE LAMINATE W THIS DRAWING AND DESIGN IS THE SOLE PROPERTY OF ARCHITECT YASH GARG AND SHALL NOT BE TRACED COPIED REPRODUCED MODIFIED LENT OR MADE UNAUTHORISED USE OF IN ANY OTHER MANNER WITHOUT THE WRITTEN PRIOR CONSENT OF THE ARCHITECT c d 4' 1' 1' 12MM COMMERCIAL PLY FINISHED WITH 6MM WHITE BACK PAINTED GLASS a 6MM FLEXI PLY FINISHED WITH 1MM THK. APPROVED LAMENATE 47"LED TV AS APPROVED a' b' IVI +7.5" SHUTTER FINISHED WITH 6MM WHITE BACK PAINTED GLASS 1'-5" b LED STRIPS OF BLUE COLOUR 6MM FLEXI PLY FINISHED WITH 1MM THK. APPROVED LAMINATE IVI +6" 4' IVI +12" 1'-7" FALSE CEILING 1' CHEQUE DROP BOX 7.5" DEEP CHEQUE DROP BOX 7.5" DEEP d' c' SECTION AT CC' FRONT ELEVATION SECTION ATDD' VISION PANEL GROUND FLOOR 12MM PLY FINISHED WITH 6MM BACK PANTED GLASS PROPOSED INTERIOR FOR :BANK OF BARODA, E LOBBY , ALWAR MAIN , ALWAR . 1' SECTION AT AA' 6 MM FLEXI PLY OVER 12 MM COMM. PLY FINISHED WITH 1 MM LAMINATE LED STRIPS 12MM COMMERCIAL PLY LED STRIPS 1.5 THK WRITING LEDGE 1'-3" 1'-6" 1'-3" 106, NANDPURI COLONY, MALVIYA NAGER , 6MM BACK PAINTED GLASS(WHITE) 1' 2" 1' YASH GARG DESIGNER'S ARCHITECTS PLANNERS INTERIOR DESIGNERS LANDSCAPERS JAIPUR 302017. BRUSH STEEL SLIT FOR CHQUE DROUP BOX PH.NO: 9929595589 SECTION AT S2 SECTION AT S1 E E-MAIL : [email protected] SCALE:N.T.S. SECTION AT BB' DATE 01/12/2014 DWG.NO. PROJ.NO. P.P._01 IN2004 N 4' S S3 1' W THIS DRAWING AND DESIGN IS THE SOLE PROPERTY OF ARCHITECT YASH GARG AND SHALL NOT BE TRACED COPIED REPRODUCED MODIFIED LENT OR MADE UNAUTHORISED USE OF IN ANY OTHER MANNER WITHOUT THE WRITTEN PRIOR CONSENT OF THE ARCHITECT
© Copyright 2026
