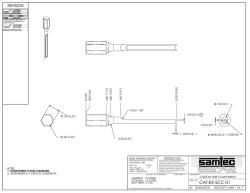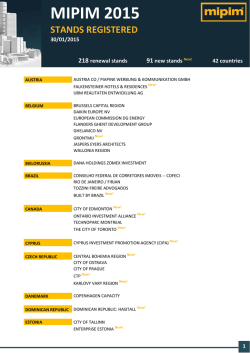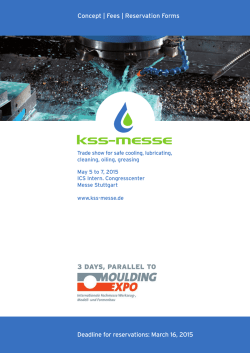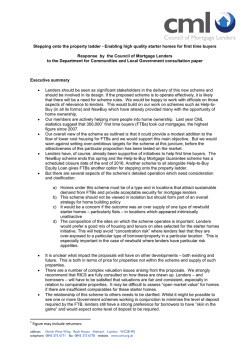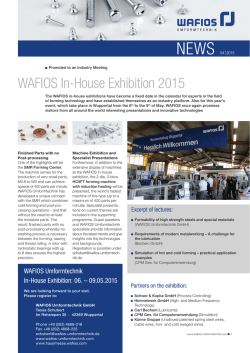
Allplan Architecture Starter
Performance Highlights of the Package Allplan Architecture Starter Allplan Architecture Starter is the entry-level solution for architectural offices, builders and building companies. It supports the entire planning process from the initial idea through competitive plans to working and detail drawings. The optimum method of working can be chosen according to the project and planning phase: 2D lines, 3D components or a hybrid building model. All standard interfaces are available for a smooth data exchange (including DWG, DXF, DGN, IFC, PDF). Project: Town Mansions Corinth Street, Hamburg; BN Architects; Photo: Bredt/Fotografie, Berlin Individual method of operation You can choose whether to use the advantages of an intelligent building model, work traditionally with 2D lines or mix both approaches. Allplan offers the optimum tools for all of these methods of working. Detailed development Use well-engineered and practical functions such as the efficient window and door modeler, windowsills, room interiors, multiple facades, installation facings, protection devices, etc. Everything to do with the building fabric Every type of building can be modeled in detail – ranging from the foundation, through to components such as single or multi-layered walls, ceilings, supports, support beams, standard and floating stairs, to a variety of roofscapes. You will find further product information at www.nemetschek-allplan.com Intelligent building model An intelligent building model opens up new possibilities to you. You can not only derive floor plans, cross sections, views or details for the different planning phases, but also create visualizations, complex area and quantity analyses for building permits, cost determinations and tenders and deliver the building data to planning partners such as structural engineers for further use. Working with a building model is especially advantageous when it comes to changes and adjustments to the original planning. All changes are carried out centrally only once and transferred to all plans in the process. This lowers the risk of error and helps to save time. Flexible building structure Organize your building structure data analogous to the topology of the building and generate cross sections, views and analysis lists quickly and conveniently directly from the building structure. Through efficient reference planes and the visual plane manager, adjustments to the height of individual stories can be made quickly. Comprehensive assessment of rooms and areas Whether you work in 2D or use a building model: Take advantage of the convenient room creation and labeling as well as the range of analyses of living spaces, base areas and capacity according to Floor Space Regulations (WoFlV) and/or DIN 277. With the help of the new reports, create appealing analyses including illustrative graphics. You can optionally define wall, ceiling and floor coverings for every room and use the legend generator for the assessment and visualization of floor covering, room size, etc. Comprehensible quantity takeoff You can establish the quantities of all Allplan components quickly and comprehensively and use them for cost determination and TAI. The quantity takeoff is comprehensible, includes cost estimation and illustrative graphics and takes place in accordance with valid national standards (e.g. German Construction Contract Procedures (VOB). The areas and quantities determined can be saved in the form of graphically appealing reports, as PDF or Excel files or be forwarded for cost determination and tender directly to suitable software such as Allplan BCM. The integrated cost planning is enabled by corresponding CAD planning data. Secure planning in existing buildings Allplan Architecture Starter supports you optimally in restoration and conversion measures while taking into account your prior method of operation. Conversion-specific CAD planning data and comprehensive new functions make it possible to quickly become familiar with the process and work productively in the creation of plans for an existing fabric design, a demolition, conversion or alteration. This results in graphically appealing, individual, plans tailored to the respective office/project and the possibility of an early integration of cost determination and tender information. Professional layout and design Quickly combine drawings, pictures and text for outstanding plans, construction presentations and reports. Functions for alignment and distribution support your professional layout. Use fill areas with color gradient and transparency, textures in 2D and 3D, as well as the depth offset of elements, to provide your plans with realistic effects and a professional design. More efficient data exchange per PDF Plans in PDF format facilitate efficient communication. For archiving purposes, the “PDF-A“ format can be created; its ISO standard guarantees legibility for many years. The import of PDF documents is also supported: You can then import survey plans or manufacturer data per Drag&Drop. Unlimited interoperability DXF, DWG, DGN or IFC: Allplan offers multiple exchange possibilities. The interface technology with Favorites provides high-quality data exchange. Facility management software can also be integrated. Current System Requirements are available at www.nemetschek-allplan.com/sys2015 For unlimited use of all new features of Allplan 2015 a graphics card with a minimum of 1 GB RAM needs to be available. In addition Allplan 2015 will only be available for Windows 64Bit. Make more out of your software – with Serviceplus! This package is also available with a Serviceplus contract. With Serviceplus your software is always up to date. Strengthen your competitive position, increase your leading edge. More information at www.nemetschek-allplan.com/serviceplus Sales International NEMETSCHEK Allplan Deutschland GmbH Konrad-Zuse-Platz 1 81829 Munich, Germany Tel: +49 89 92793-1336 Fax: +49 89 92793-5114 www.nemetschek-allplan.com © 07.2014 Nemetschek Allplan Systems GmbH, Munich, Germany An overview of the Package
© Copyright 2026
