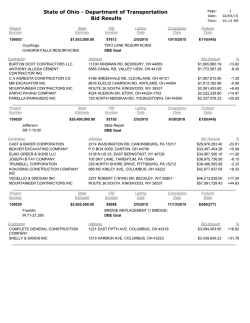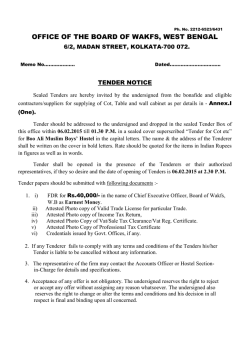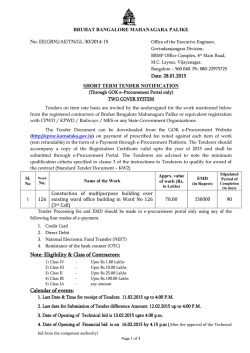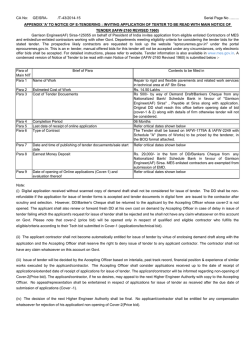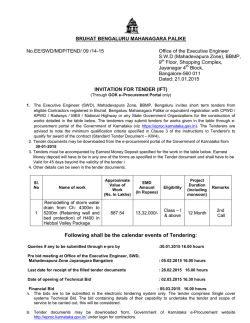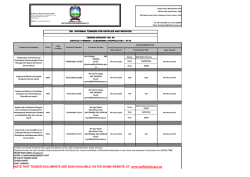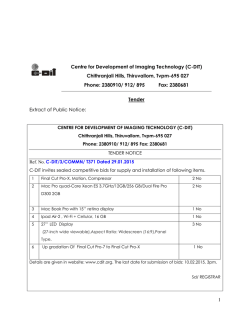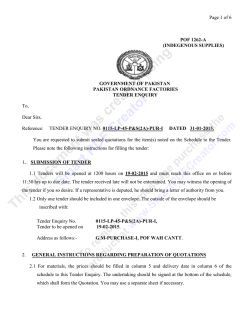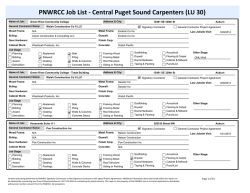
Annexure I - Bank Of India
CIVIL & INTERIOR FURNISHING WORKS TENDER - CIVIL & INTERIOR FURNISHING WORKS FOR BRANCH AT NAGPADA, MUMBAI ARCHITECTS: M/s Prakash Walavalkar & Associates 102, Ameya Tower, 1139 Pavwala Street, Grant Road Mumbai 400 004 Tel: 28822143 / 23855343 Mobile: 9869015343 Email: [email protected] [email protected] PART I – TECHNICAL BID Page 0 CIVIL & INTERIOR FURNISHING WORKS CONTENTS INDEX TENDER NOTICE PAGE NO 2 INSTRUCTIONS TO TENDERERS 3–4 PREQUALIFICATION CRITERIA 5–6 TENDER & APPENDIX 7–8 GENERAL CONDITIONS OF CONTRACTS 9 – 11 SPECIFICATIONS OF GENERAL WORKS 12 – 17 LIST OF INDIAN STANDARDS 18 – 19 RECOMMENDED BRANDS PART I – TECHNICAL BID 20 Page 1 CIVIL & INTERIOR FURNISHING WORKS TENDER NOTICE 1. Sealed item rate two bid Tenders are invited from Empanelled Furnishing Contractor’s having adequate resources and experiences in the execution of similar works of comparable magnitude: Name and nature of works: Location: Time for completion: Cost of tender papers: Civil & Interior Furnishing Works Nagpada, Mumbai 40 days. Rs. Nil. 2. Tender document shall be downloaded from the Banks’ website mentioned below www.bankofindia.co.in from 29/01/2015 3. Three separate envelopes enclosed in one single large envelope shall be submitted by the Tenderer. Single large envelope to consist of Envelope I - Technical Bid Envelope II - Financial Bid Envelope III - EMD 4. Sealed Tenders documents shall be submitted latest by 01.00 p.m. on 07/02/2015 at Bank of India , A & S Department, Mumbai South Zone, Bank of India Building, 1st Floor, 70-80, M.G.Road, Fort, Mumbai – 400 001 5. Technical Bid shall be opened at Bank of India , A & S Department, Mumbai South Zone, Bank of India Building, 1st Floor, 70-80, M.G.Road, Fort, Mumbai – 400 001 on 07/02/2015 6. Financial bid of only those bidders will be opened which are prequalified after opening of Technical Bids later. 7. The BANK reserves the right to reject any or all the tenders and accept the lowest or any other tender or award the different parts of the tender by splitting them to different tenders without assigning any reason whatsoever. 8. Tender shall be valid for a period of 90 days from the date of opening. 9. Contractors having two or more projects on hand will not be considered eligible. 10. Bank of India discourages the stipulation of any condition by the tenderers. The conditional tenders are liable to be rejected. Contractor Name & Address: Date & Time of Submission: PART I – TECHNICAL BID Page 2 CIVIL & INTERIOR FURNISHING WORKS INSTRUCTIONS TO TENDERERS 1. The Tender shall be submitted in accordance with these instructions and any Tender not conforming thereto is liable to be rejected. These instructions form part of the Tender and the Contract. 2. No additions/alternations in the form of the Tender or in the Schedule of Quantities and no additions in the shape of special stipulation etc. are permitted. Tender who do not fulfill any or all of the above conditions or are incomplete in any respect are liable to be summarily rejected. 3. The contractor should particularly note the units on which the rates are based. In case the amount shown in the last column as worked out by the tenderer differs from that worked out from the quantity and quoted rate, the amount based on the rate and the quantity will be taken as correct. In case there is a difference between the rates in figures and words, the rate adopted by the contractor for working out the amount of the item will be taken as correct. In other cases, the final rates adopted will be the lower of the two. No change in units shall be allowed. 4. Acceptance of the Tender will rest with the competent authority (from the bank) that reserves the right to reject any or all Tenders without assigning any reason therefore. 5. The tenderer whose tender is accepted will have to enter into regular agreement within 7 days from date of receipt of intimations of acceptance of the Tender and abide by all rules and regulations mentioned therein. The amount of Earnest Money shall be forfeited if after acceptance of the Tender, the Contractor fails to execute the agreement within 7 days of the date of work order. 6. The tenderer shall have assumed to have carefully examined the site, conditions and specifications of the contract, and to have fully acquaint him-self with all details of site location, site conditions and in general all necessary information and data pertaining to the work prior to tendering for the work. 7. Tenderer should abide by all the formalities and rules & regulations of Richardson & Cruddas Management team. 8. If a firm or company is submitting the tender, it should mention in its forwarding letter the names of all partners, directors, etc. The Tender shall be filled in, signed with all particulars complete and submitted by one duly authorized to do so. 9. Conditional Tenders are liable to be rejected. Tenderer are advised to avoid putting conditions that are at variance with the terms and conditions already stipulated in the tender or quote conditional rates for any of the items in the Schedule of Quantities. 10. Corrections, if made, shall be made neatly and clearly and duly attested by one authorized to do so. PART I – TECHNICAL BID Page 3 CIVIL & INTERIOR FURNISHING WORKS 11. The Tenderer may in the forwarding letter mention any points which he may wish to make clear, but right is reserved by the BANK to reject the same if the tender becomes conditional. 12. The Tender will be liable to be rejected outright if: a) The Tenderer proposes any alternations in the work specified in the Tender, in the time allowed for execution and any other conditions. b) Any of the pages of the Tender are removed / replaced. c) All corrections and additions or pasted slips are not initialed by the Tenderer. d) The Tender is not complete in all respects. 13. The Tenderer shall complete and submit the following for his tender to be considered as bonafide: a) b) c) d) e) Prequalification Criteria with Self attested copies of relevant documents Form of Tender and Appendix. Bill of quantities, each page duly signed. List of plant/equipment and personnel to be employed on the said works. Requirement of power, water and extent of storage space, etc. for the duration of the works. f) List of previous similar works executed (last 3 years) citing location of works, their magnitude, time for completion, name of Employer / Architect to whom reference may be made in regard thereto. g) Details as above for works on hand. 14. The Tender documents duly completed in all respects along with other accompanying documents shall be submitted in one envelope sealed any super scribed. 15. All the rates indicated in the tender shall be inclusive of all material charges, transportation, local levies as applicable, loading, unloading, lifting- shifting, erection, Scaffolding , testing, commissioning, VAT, Sales tax, any additional/special duties, excise, custom duty etc. as applicable. 16. The rates quoted shall also be inclusive of Local Authorities Permission / Handling of Municipal / Local problem is in contractor’s scope of work, including obtaining verbal local permissions for smooth functioning the project, Bank shall not pay any extra amount for the same. Contractor Name & Address: Date & Time of Submission: PART I – TECHNICAL BID Page 4 CIVIL & INTERIOR FURNISHING WORKS PREQUALIFICATION CRITERIA Following are the Prequalification Criteria • Joint ventures or consortiums shall not be permitted. • Contractor must have executed at least One works of similar nature of value not less than Rs. 20 Lacs during the last 3 years OR Two works of similar nature of value not less than Rs. 12 Lacs during the last 3 years In Mumbai (Please attach copies of Work Completion Certificate of Client in Support) • The contractors should have PAN, VAT and Service Tax nos. • Contractor must have office at Mumbai • Contractor shall apply for prequalification strictly in the prescribed format only. • Contractors shall also authorize the Bank / Architect to approach his Employers, Clients, Corporations, Organization, etc. to verify Contractor’s general reputation / competence. • The Bank / Architect reserve the rights to accept or reject any application. • The firm should have minimum average annual turnover of Rs.20 lacs during the last 3 years (Please attach copies of Turnover & balance sheet). • Clarifications, if any required, may be obtained from Bank / Architect • Applicants shall furnish documentary evidence / certificates in support of their claim of work undertaken and work in hand, failing which the application will be liable for rejection. • Mere fulfilment of minimum eligibility criteria will not entitle for Pre-qualification as prequalification will be done after taking into account various parameters such as inspection of work by Clients and Architects carried out by them, receipt of satisfactory reports from clients. SIGN & SEAL OF THE APPLICANT PART I – TECHNICAL BID Page 5 CIVIL & INTERIOR FURNISHING WORKS FORMAT OF APPLICATION FOR PREQUALIFICATION OF CONTRACTORS ANNEXURE A – INTRODUCTION 1 Name of Contractor/Company/Firm 2 Full Address 3a 3b 3c 3d 4 Telephone Nos.- Office Fax No Mobile No Email Id Year of Establishment Constitution of the firm (whether Propriety /Firm/ Partnership etc.) Enclose certified copies documents as evidence 5 4 5 6 7 8 9. of Name of Sole Proprietor / Partners/ Directors with particulars / Liabilities Name of person holding the power of Attorney (Attested Photocopy of power Of attorney be enclosed) Registration with Authorities: PAN VAT SERVICE TAX ESIC EPF Furnish copies of the returns filed for last 3 years Registration & Classification with Public Sector Units, State PWD, CPWD, CIDCO, and MCGB / NMMC / MHADA etc. Name and Address of the Bankers Do you have any NPA account or defaulter with any Bank or any dispute or any Litigation? If so please furnish details. SIGN & SEAL OF THE APPLICANT PART I – TECHNICAL BID Page 6 CIVIL & INTERIOR FURNISHING WORKS TENDER To, The Chief Manager BANK OF INDIA A & S Department, Mumbai South Zone, Bank of India Building, 1st Floor, 70-80, M.G.Road, Fort, Mumbai – 400 001 Dear Sir, TENDER - CIVIL & INTERIOR FURNISHING WORKS FOR NAGPADA BRANCH, MUMBAI Having inspected the site and having examined the conditions of contract, Special Conditions of Contract, Specifications and Bill of Quantities for the above mentioned work, we the undersigned offer via financial Bid attached to execute and maintain the entire works Or such other sum may be ascertained in accordance with the said Conditions, Special Conditions of Contract, specifications, Bill of quantities and Appendix hereto. Our tender is accompanied with Earnest Money as required in the instructions to tenderer. If our tender is accepted, the Earnest Money along with additional cheque to make the total 2% of tender value to constitute the Initial Security Deposit towards due and proper performance of the contract. We undertake if our tender is accepted, to commence the works and complete the same within the time stipulated in the Appendix. We agree to abide by this tender for a period specified in the Tender Notice. It shall remain binding on us and may be accepted at any time before the expiry of that period and / or before the expiry of any further period extended by mutual consent. In case of any default by us in our obligations above, we acknowledge you are at liberty to forfeit the Earnest Money deposited herewith. Until and unless a formal agreement is prepared and executed this Tender together with your written acceptance thereof, shall constitute a binding contract between us together with all the general Conditions of Contract, Special Conditions of Contract, Specifications, Bill of Quantities and Price, and Instructions to Tenders. We understand that you are not bound to accept the lowest or any other Tender you receive. Note: • The Appendix forms part of the Tender. • All Blanks to be filled in. PART I – TECHNICAL BID Page 7 CIVIL & INTERIOR FURNISHING WORKS APPENDIX TO TENDER 01 Earnest Money Deposit 02 Security Deposit 03 Rs 20,000/- [Pay order Favoring”Bank of India” Initial 2% of Tender Amount During Maintenance period @ 4% of Value of Work /Demand Draft] Insurance Workmen’s Insurance Compensation of As Required By Law 04 Period of commencements Works from date of acceptance 05 Time for Completion of Work 40 Days Maximum 06 Amount of Liquidated Damages 0.5% of Value of Contract per Week 07 Period of Maintenance [Defects 12 Months from Certified Completion Liability Period] 08 Amount of Interim Certificate 09 Percentage of Retention from interim Certificates [Inclusive of 8% Initial Security Deposit] 10 Time within which payment shall be made after architects certification 07 Days Rs. 5, 00,000/- Minimum Interim Bill 15 Days Final Bill 30 Days Contractor’s Signature: Date: PART I – TECHNICAL BID Page 8 CIVIL & INTERIOR FURNISHING WORKS GENERAL CONDITIONS OF CONTRACT 1. The works are to be carried out outside and inside the banks premises. The tenderer should visit the site in order to ascertain the extent of work, difficulties at site, storage space available, and other site conditions. 2. The works include renovation of vital areas of the operational branch. Works will need to be so planned that minimum disturbance is caused to the bank staff & customers. Works plans shall be devised keeping this is mind and got approved by the Architect. 3. The contractor, whose tender is accepted, shall within 7 days of receipt of written acceptance of the tender enter into a written contract with the Bank for the due execution of the works by signing an agreement in accordance with the draft agreement, including special conditions, schedule of quantities and other conditions attached. Otherwise, the written acceptance (Work Order) by the Bank will constitute a binding agreement between the Bank and Contractor so tendering, whether such formal contract is or is not subsequently entered into. 4. Unless otherwise specified, the rates quoted in the tender shall include all charges for temporary partitions, counters, tables, materials, service charges, temporary plumbing, hire of any tools and plants, shed for materials if required by the contractor and such other general works mentioned in the specifications. The rates quoted by the tenderer in the schedule of rates shall be for finished work. The rates shall be inclusive of Sales tax, Works Contract tax, Octroi duty or any other duty levied by the Government or public bodies. The rates shall be firm and shall not be subject to any variation, labour condition, etc. and shall hold good till completion of the work. 5. Time shall be considered as essence of the contract and the Contractor shall within 7 days of receipt of Work Order submit to the Architect a bar chart / schedule program for the progress and completion of the work within the schedule time period. This progress shall be binding on the Contractor. Deviations in the program if any will be made only with prior approval of the bank and Architect. 6. Contractors shall arrange payment to the suppliers irrespective of banks clearance of bills. Where possible, the contractor shall be provided space in the stilts and / or garages for storage of materials for the duration of the works. Security of the materials shall be the contractor’s responsibility. 7. The materials purchased from outside by the contractor and brought to site shall, if the Architect / Bank so desire, be got tested and certified by a recognized testing laboratory to the satisfaction of the Architect / Bank before such materials are used on the work. The testing charges shall be borne entirely by the contractor. 8. The successful tenderer shall cooperate with the other agencies viz. power wiring, data cabling, A/c contractor etc. if engaged by the Bank for due and proper execution of the respective works. 9. In case extra items of work are required by the branch, rates for such items will be decided on the basis of similar items already existing in the tender or as per prevailing market rates PART I – TECHNICAL BID Page 9 CIVIL & INTERIOR FURNISHING WORKS for materials and labour with a mark-up of twenty percent for overheads and profits, whichever is lower. The works will be executed only after Bank permits. Decision of the bank in this shall be final. 10. The bank shall provide the following free of cost to contractor: a) Water supply for the works at one point of work site. Further storage tank and distribution shall be the Contractor’s responsibility. b) Electric power supply at one point at site free of cost to the Contractor. The contractor shall provide his own distribution and ensure there is no misuse. 11. Contractor shall take all precautions to cover all computers, printers, monitors etc., glass and windowpanes to prevent damage. Damage, if any shall be made good at no extra cost to bank. 12. Unless otherwise specified, all relevant codes and standards published by the Indian Standards Institution shall apply and govern in respect of design, workmanship quality and properties of materials, testing and measurements. 13. Safety Measure: The Contractor shall organize his operations in a workman like manner and take all necessary precautions to provide safety and prevent accidents at site both to persons and property. The Architect shall have the power to require the Contractor to adopt such measures. Bank / Architect shall not be responsible for any cost & consequences resulting from non- compliance of safety requirements. Contractor shall indemnify the Bank against any breach and / or penal action. 14. All dismantling work shall be done with carefully. Chipping of RCC elements will not be allowed. Damage caused due to negligence on the part of the Contractor as determined by the Architect shall be the responsibility of the Contractor and he shall rectify the same at no extra cost to the Bank. 15. Problems arising out of site conditions, etc. should be immediately reported to the Architect for suitable precautionary / rectification measures. Exact repairs shall be decided at site by the Architect & Bank during the site inspection and carried out accordingly by the Contractor only after H. O. approval. 16. The Contractor shall comply with all rules and regulations of Workmen’s Compensation Act. The Contractor shall take necessary insurance to cover the risk under the said Act and shall keep the same in force during the currency of the Contract. The Bank will be entitled to recover all losses and damages on account of such claims. The Contractor shall indemnify the Bank against such claims. 17. The Contractor shall appoint a full time competent supervisor for the full duration of the works. The supervisor shall be preferably an interior designer with at least 3 years experience in similar works and approved by the Architect. PART I – TECHNICAL BID Page 10 CIVIL & INTERIOR FURNISHING WORKS 18. The Contractor shall employ requisite supervisors, skilled, semi – skilled and unskilled workmen for the works. As a security measure each shall be provided an identity card by the Contractor for easy identification. 19. A license holder with adequate experience shall carry out temporary electrical connection works. 20. The Contractor shall permit use of scaffolding or other access provided at site for use by other agencies that are appointed by the Bank for carrying out related works. 21. The entire works should be completed within the prescribed time. Damages will be imposed on the Contractor in case of persistent delay. This amount shall be deducted from pending Bills / dues to the Contractor. (Ref. Item no. 6 Appendix) 22. The overall work in value and contents may be increased or decreased without any increase in rates. Additional time shall however be allowed for additional works. 23. The Contractor shall submit detailed bills for complete works periodically. The value of each bill should not exceed the value mentioned in item no. 8 of Appendix to Tender. 24. The time period specified is including that required for the painting works. Painting shall be commenced along with other works. 25. RETENTION: An amount equal to 8 percent of each bill shall be deducted as retention amount. The Bank will retain this amount as a token guarantee against defects in the works. This amount will be released after the completion of the Defects Liability period. 26. SUB- CONTRACTING: Preference will be given to those who will not sub contract the works. In case the contractor wished to sub-contract specific works viz. Carpentry, flooring, falseceiling, aluminum windows, painting etc., he shall obtain written consent from the Bank before commencing the works. 27. Proper scaffolding with all horizontal members above 6 ½ feet from G/L shall be used for the works of false ceiling. 28. The Contractor shall ensure proper cleaning of the work areas on a daily basis. All drains and pathways shall also be kept clean and operative at no extra cost to the Bank. 29. The following should be noted: Bank / Employer shall mean: The Chief Manager, Bank Of India – A & S Department, Mumbai South Zone, Bank of India Building, 1st Floor, 70-80, M.G.Road, Fort, Mumbai – 400 001 Consultant / Architect shall mean: M/s Prakash Walavalkar & Associates Contractor’s Signature: Date: PART I – TECHNICAL BID Page 11 CIVIL & INTERIOR FURNISHING WORKS SPECIFICATIONS FOR GENERAL WORKS This specification covers the general requirement for general building works viz. masonry, plastering, flooring, protection, waterproofing, doors, painting and such other related works forming part of this job, which may be required to be carried out though not specifically mentioned above. The Contractor shall furnish all materials, labour, tools plants, any and everything necessary for carrying out the work. BRICKWORK: a) Bricks shall conform to the relevant Indian Standards. They shall be sound, hard, homogenous in texture, well burnt, table molded, deep red, cherry or copper colored, of regular shape and size and shall have sharp and square edges and parallel faces. They shall not absorb water more than 1/6th of their weight when soaked in water for more than 24 hours. Bricks shall have a minimum crushing strength of 50 kg/Sq cm unless otherwise noted in the drawings. The classes and quality of bricks shall be as laid down in IS: 3102 and their sizes as per IS: 1077. If demanded, brick samples may be got tested as per IS: 3495. b) Mortar for brick masonry shall be prepared as per IS: 2250. The sand shall be free from clay, shale, loam, alkali and organic matter. If required the sand shall be washed till it is free of any contamination. The mortar once prepared shall be used within 45 minutes of mixing. Mortar left unused in the specified period shall be rejected. c) All bricks shall be thoroughly soaked in clean water for at least one hour immediately before being laid. Brick work 230 mm and over shall be laid in English Bond unless otherwise specified. 115 mm brickwork shall be laid with stretchers. Brick shall be laid with frogs uppermost. All brickwork shall be plumb, square and true to dimension shown. Vertical joints in alternate courses shall come directly one over the other and be in line. Horizontal course shall be leveled. d) Workmanship shall conform to IS: 2212. Bricks shall be so laid that all joints are well filled with mortar. The thickness of joints shall not be less than 6 mm and not more than 10 mm. The face joints shall be raked to a minimum depth of 12 mm when the mortar is still green, so as to provide a proper key for the plaster or pointing to be done. e) Measurement shall be Sq. ft. of brickwork as per site measurements. CEMENT PLASTER WORK: a) The surface to be rendered shall be washed with clean water, free from all dirt, grease, loose material etc. and thoroughly wetted for 6 hours before plastering work is commenced. Concrete surfaces to be rendered will however be kept dry. b) The proportioning of the mortar shall be as specified in the respective items of work. The quality of cement sand and water shall be as per relevant Indian Standard. The mortar thus PART I – TECHNICAL BID Page 12 CIVIL & INTERIOR FURNISHING WORKS mixed shall be used immediately and in no case be allowed to stand for more than 30 minutes after mixing with water. If required by specifications, waterproofing compound in the required quantity shall be added to the mortar. c) Curing of the plaster shall be started as soon as the applied plaster has hardened enough so as not to get damaged. Curing shall be done by continuously applying water in a fine spray and shall be carried out for at least 7 days. d) Interior plaster: This plaster shall be laid in a single coat of 10 mm thickness. The mortar dashed on the prepared surface with a trowel shall be finished with Neeru (slaked fat lime). e) Exterior Plaster: This shall be carried out in 2 layers, the first layer being 10 mm thick and the second being 6 mm thick. The first or scratch coat shall be cured for at least 7 days and then allowed to dry. Before application of the second coat the scratch coat shall be evenly damped. The second coat shall be applied from top to bottom and without any joints. The sand for finishing work shall be of even coarse size so as to get an even finish on sponging. f) Measurement: The measurement shall be taken by taking the projected surface of the area plastered after making necessary deductions for openings, doors, window, etc. The actual plasterwork carried out on jambs of doors, windows, openings shall be measured and added. Plasterwork carried out on surface of items of work, which include smooth/form finished, shall not be taken into account. WATERPROOFING ADMIXTURES: If directed by the Architect, the Contractor shall use approved waterproofing admixtures made by reputed manufacture in concrete or plaster work. The quantity to be used etc. shall be in accordance with the manufacturer’s instructions subject to the approval of the Engineer. These admixtures shall not contain calcium chloride unless specifically allowed by the Engineer and shall conform to IS: 2645. Payment shall be by actual quantity of such admixture used unless it is already covered in the rates for the work concerned FLOORING: The flooring material will be as specified in the bill of quantities. Measurement for flooring shall be clear between the finished surfaces. Deductions shall be made for columns, projections equipment foundations, openings, etc. The rates shall include for provision of: • Washing of coarse and fine aggregates, wherever required. • Final preparation of the base, sub-grade or sub-floor including minor trimming of the base to remove slight undulations if necessary. • Cleaning and watering the surfaces immediately before laying the floor. • Providing bedding layer of mortar as specified/required, in case of slabs, tiles etc. to correct levels of slopes as called for. • Cutting, rubbing and polishing surfaces and edges where applicable. • Rounding off corners, edges and junctions of floors with skirting or dado and also cutting recesses where required to accommodate recessed skirting • Providing grooves where shown on drawings. PART I – TECHNICAL BID Page 13 CIVIL & INTERIOR FURNISHING WORKS • Work in narrow widths, bands, cornices, and strips and to profiles shown at all heights, levels, and locations and in small quantities, unless otherwise mentioned. • Curing, protecting and cleaning all finished surfaces as specified. • Work on any surface such as bricks, concrete, stone etc. • Providing grooves at the junction of plaster with other finishes as called for • All samples of finishing materials shall be got approved prior to use. • Cutting tiles/slabs to require size/shapes providing holes etc. before laying. • Machine polishing, hand polishing wherever machine polishing is not feasible due to site conditions, cleaning tiles with acid. • All marble work e.g. flooring, cladding, skirting, dado etc. shall have white cement based mortar in bedding and grouts. • Backside of marble to be treated with wax, before lay in flooring. • All ceramic/vitrified tiles shall be of 1st quality and as approved. • All stone flooring to be protected by POP covering with plastic base. • Laminated/pre-engineered wooden flooring shall be laid as per manufacturer’s requirements. • All joints shall be filled with white cement with matching pigment, wherever necessary. . CARPENTRY: All materials i.e. plywood, laminate, glass, granite, adhesives, timber etc. should be as per specification. Rate shall include for provision of: • Unless otherwise specified, the quoted rates shall be for all joinery work with approved CP Teak. All wood shall be free from all defects and kiln seasoned and preservative treated and shall be got tested in laboratory as per IS and approved before placing or applying primer coat. The rate shall also include for applying two coats of Solignum paint to the face of frames in contact with masonry or concrete and the like. • The rate quoted shall include for fixing on masonry/RCC members and for 300 x 40 mm x 6 mm finished MS holdfasts embedded in PCC (1:2:4) blocks of 230 x 150 mm size and of width to suit the thickness of masonry wall or for anchor fasteners, coach screws etc. of adequate size for fixing to RCC members. • Care shall be taken to thoroughly clean the hardware, fittings, glass panes, doors, etc. of the waste cement marks, left over paint marks etc. • The rate shall include for providing temporary supports etc., for fixing of frames and shutters at all levels. • The rate quoted shall be inclusive of any chiseling work, raking of sides, sills, soffits, if required and making good the surface. • The rate shall include wastage of material and labours. • The sizes mentioned are for finished items and shall be within the permissible limits of BIS. • Also the rate quoted shall include for: a) All screws, nails, pins, key and such other fixing accessories. b) Cutting rebates, Grooves in woodwork as required or as directed. c) Approved glue or adhesive for all joinery work .Providing seasoned CP T.W., beech wood best quality, beading, trimmings, beads, weather bars etc. as called for. Providing rough grounds as per drawings. PART I – TECHNICAL BID Page 14 CIVIL & INTERIOR FURNISHING WORKS d) Providing as per schedule/drawings all hardware, fittings and fixture like, latches, hinges, tower bolts etc., and locks and other items as indicated for fixing such item supplied by the Engineer-in-charge at no extra cost. e) Filling and finishing neat gaps around frames, doors, windows etc. f) Work at all heights and locations. g) Wherever painting is specified it includes painting the surfaces with two or more coats of first quality synthetic enamel paint of approved shade and make over a coat of wood primer, putty, preparation of surface, sand papering, etc. to give an even shade. The contractor shall give any additional coats, if necessary to achieve desired finish etc. as directed by BANK/ Architect at no extra cost to BANK. h) Wherever polishing is specified it include polishing the surfaces with two or more layers of French spirit polish, with approved additives, stainers to get even/ approved shade over a coat of primer of approved chemicals to give an even shade. i) All plywood and block board edges where exposed shall be finished with teakwood lipping. j) Unless otherwise specified, all door shutters specified are to be solid core flush door shutters, with topping bonded with phenol formaldehyde and confirming to relevant Indian Standards. FALSE CEILING: The rates shall include for: • All necessary labour, materials and use of tools and equipments for the satisfactory completion of the job. • Work at all heights. • Work in narrow widths and all locations as called for and working to specified patterns and profiles. • Carrying out work to correct line and level. • Providing necessary cut-outs and framework for lights, fittings, AC grills, trap doors, Sprinkler heads, smoke detectors and similar including additional supports from ceiling where directed for these. • Necessary precautions to prevent damage to flooring and other works. • Getting certificate from the manufacturer regarding genuineness of the material and work is carried out as per the specifications. • Testing the suspension system as directed. PAINTING: Paint to be used for the various items of work should be of approved make and colour. The actual quantity of work carried out will be measured in square feet after making deduction for openings etc.and shall be paid for unless the contract item rate in inclusive of painting. a) White wash: The surface is to be thoroughly cleaned before the white wash is applied. Ordinary fat lime of good quality shall be slaked with an excess of water for at least 2 days. This shall then be strained through a cloth and 2 kg of clean gum added for every Cu.M.of lime. b) Colour wash: Necessary and approved colour shall be added to the white wash (above). Only wash sufficient for the day’s work shall be prepared. PART I – TECHNICAL BID Page 15 CIVIL & INTERIOR FURNISHING WORKS c) Distempering: The surface to be treated shall be thoroughly cleaned of all dirt and loose particles, etc. Inequalities and holes shall be filled with gypsum, which should be allowed to set hard before distemper is applied. A broad stiff brush in two coats shall apply distemper of approved make over a coat of primer. The first coat shall be of a lighter tint. Water bound and oil bound distemper shall conform to the requirements of IS: 427 and IS: 428 respectively. d) Cement Paint: Cement paint of approved quality and colour to be applied as specified by the manufacturer in 2/3 coats externally on the building. The base surface shall be brushed, cleaned and wetted before the application of cement paint. Each coat of paint shall be cured as specified by the manufacturer. e) Plastic Emulsion: All uneven surfaces shall be made good by use of putty of appropriate quality after the surface has been thoroughly cleaned of all dust, dirt and sand papered. One coat of primer and two coats of emulsion paint shall be applied. Workmanship shall conform to the requirements of IS: 2395. ANTI TERMITE TREATMENT A comprehensive treatment around the buildings in the mounds and soil to create a chemical barrier between the ground from where the termites come and woodwork and other cellulose materials in the building. The treatment shall conform to the following: IS: 6313 (Part I), 1971 – Anti termite Measures in Building IS: 6313 (Part II), 1971 – Pre-constructional chemical Treatment Measures. IS: 6313 (Part III), 1971 – Treatment for existing structures The measurement for payment shall be the plinth area of all the buildings but will include for treatment to all doors. Windows, battens and other wood-work coming within the entire building GLAZING: Glass shall be free from bubbles, air holes, scratches and other defects. The glass should be cut accurately and fixed into position using glazing bands. All glasses broken or cracked during progress of works are to be reinstalled. All glasses to be cleaned from both sides and perfect at completion of the works. 6mm Thick Extra Clear back painted glass to be used for Cladding ALUMINIUM WINDOWS & DOORS: Windows shall be made as per the drawings. The sections shall be anodized aluminum of approved quality and make (Jindal or equivalent) of heavy type. The rate shall include the necessary framework, transoms, mullions, etc as per the drawings. It shall also cover screws for anchoring, clips, tracks, beading, louver blades, rubber gaskets, provisions for fixing air PART I – TECHNICAL BID Page 16 CIVIL & INTERIOR FURNISHING WORKS conditioners (if required) and filling all gaps with appropriate sealant, etc complete. Hinges & handles where required shall be of heavy-duty stainless steel or brass. Stoppers shall be in heavy-duty aluminum. Unless otherwise specified, 5.5 mm thick clear glass shall be used for glazing. MILD STEEL GRILLS: Mild steel of approved quality shall be used for fabricating grills as per the drawings. The rate shall include all necessary anchors, flats, drilling, nailing, anchoring, etc necessary for fixing the grills on the walls or windows as the case may be. It shall also include cleaning, scrapping and applying 2 cleats of approved quality red oxide primer – 1 coat before fixing and 1 coat after fixing the grills in position. The area covered after fixing in position, excluding flats and anchors, shall be measured for payment. GENERAL REPAIRS This covers the general requirements of items involved in general repairs i.e. breaking and chiseling: surface preparation and treatment; restoration and curing, etc. Since there is an element of judgment and actual extent of deterioration involved, definite instructions on these can be given only at site during actual execution. Scaffolding: Scaffolding shall be safe and erect. Under no circumstances will holes be allowed to be made in the walls to support the scaffolding. Sand: Sand for concrete and plaster mortar shall be only river sand of proper gradations. Silt and other impurities must not exceed 4 percent. Improper sand shall be immediately removed from the site and the decision of the Architect shall be final. Curing: New concrete shall be maintained damp for a period of 2 weeks minimum. New plaster shall be cured at least 3 times a day for a period not less than 10 days. The 1st coat of plaster shall be cured for a period not less than 3 days. If required the surface shall be maintained damp using a wet Hessian cloth. PART I – TECHNICAL BID Page 17 CIVIL & INTERIOR FURNISHING WORKS LIST OF INDIAN STANDARDS IS 4081: Safety code for blasting and related drilling operation IS 6313: Code of practice for anti termite measures in building Part 1: Constructional measures. Part 2 Code of practice for ant termite measures in buildings: Pre constructional chemical treatment measures CONCRETE IS 456: Code of practice for plain and reinforced concrete. MASONRY WORK -BRICK WORK IS 1077: Specification for common burnt clay building bricks. IS 2212: Code of practice for brick work IS 2250: Code of practice for preparation and use of masonry mortars. PLASTERING AND POINTING IS 412: Specification for expanded metal steel sheets for general purposes IS 1635: Code of practice for application of cement and cement-lime plaster finishes IS 2402: Code of practice for external rendered finishes. IS 1542 Specification for sand for plaster (Class A grading) FLOORING IS 1443: Code of practice for laying and finishing of cement concrete flooring tiles. IS 4457: Specification for ceramic unglazed vitreous acid resisting tiles. DOORS AND WINDOWS IS 287: Recommendation for maximum permissible moisture content for timber used for different purposes in different zones IS 848: Specification for synthetic resin adhesive for plywood (Phonetic and amino plastic) IS 1141: Code of Practice for seasoning of timber IS 2202: Specification for wooden flush door shutters (solid core type) PART I – TECHNICAL BID Page 18 CIVIL & INTERIOR FURNISHING WORKS Part I: Plywood face panels Part II: Particle board panels and hard board faced panels GLAZING IS 1081; Code of practice for fixing and glazing of metal, (steel and aluminium) doors, windows and ventilators. IS 2553: Specification for safety glass IS 2835: Specification for flat transparent sheet glass IS 3548: Code of practice for glazing in building PAINTING AND POLISHING IS 1477: Code of Practice for painting of ferrous metals in building Part I: Pre-treatment Part II: Painting IS 2338: Code of Practice for finishing of wood and wood based materials Part I: Operation and workmanship Part II: Schedule IS 2395: Code of Practice for painting, concrete, masonry and plaster surfaces IS 3537: Specification for ready mixed paint, finishing interior, for general purposes to IS colors IS 5410: Specification for cement paints colour, as required IS 6278: Code of Practice for white washing and colour washing Contractor Name & Address: Date & Time of Submission: PART I – TECHNICAL BID Page 19 CIVIL & INTERIOR FURNISHING WORKS RECOMMENDED BRANDS Unless otherwise approved the following Brands shall be used for the said Works S.No. Item Approved Make / Model 01 02 03 04 05 06 07 08 09 10 11 12 13 14 15 16 17 18 Commercial / Marine Plywood Laminates (1.00mm thick) Wood (Seasoned) Screws (M.S.Oxidized) Brass Hinges (Heavy Duty) Drawer Channels – Telescopic Hardware Lock - Storage / Drawers Lock - Door Handles Door Closer / Floor Spring Adhesive Stainless Steel Glass & Mirror Melamine Polish Aluminum Grill Aluminum Sections (Doors/Windows) Texture Paint 19 Cement Paint 20 21 22 22 23 24 25 26 27 28 29 30 31 32 33 34 35 36 Gypsum Board False Ceiling Metal False Ceiling Fiber Mineral False Ceiling Vitrified / Ceramic Tiles Cement White Cement Sand C.P. Brass Fittings Paint – Plastic , Synthetic Enamel Metal Red oxide Putty Vertical/Venetian Blinds Sun Control Film Opaque Glass Film Aluminum Composite Panel Soft Board Glass Wool Stainless Steel Sink Green ply, Century, Mayur, Archid. Greenlam, Formica, Bloom, Sunmica. C.P.T.W., Malaysian , African G.K.W., Nettle Fold Vijayan , Earl -Bihari Earl –Bihari , Ebco , Godrej, Kich Dorma, Ebco, Ozone Vijayan, Godrej. Godrej, Neki, Ultra. Dorma, Ebco, Ozone. Dorma, Yale, Hemco. Fevicol. 304 Grade only. Saint Gobain, Modi. Asian Alumgrill Jindal, Hindalco. Asian,Birla,Spectrum Snowcem, Nitcocem, Birla, ICI, Asian, Nerolac, British. Gyprock – Saint Gobain Hunter Douglas , D.J. , AMF Hunter Douglas , D.J., AMF Kajaria, Johnson, Marbonite, Nitco. ACC, Ultratech, Ambuja. J.K., Birla White River Sand (As approved by the Architect) Jaquar (Florentine) , Milano , Czar Asian , Nerolac Shalimar , Asian , Nerolac J.K. , Birla Vista, Mac Garware / Birla 3M Garware / Birla 3M Al-Strong / Alcobond / Allu-bond Jolly Board Fibre Glass / Pilkington Nirali CONTRACTOR SIGN / SEAL PART I – TECHNICAL BID Page 20
© Copyright 2026
