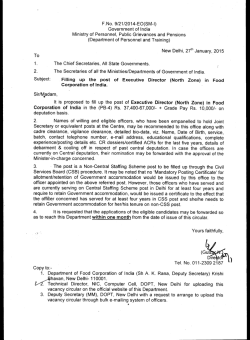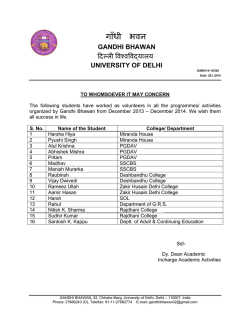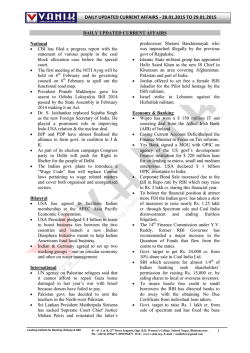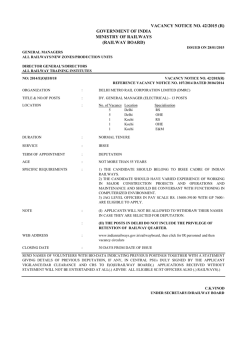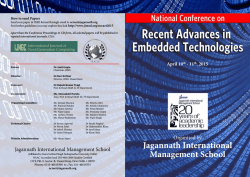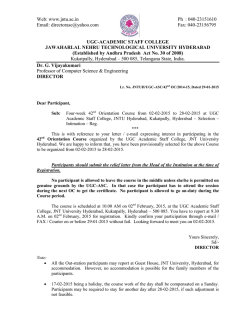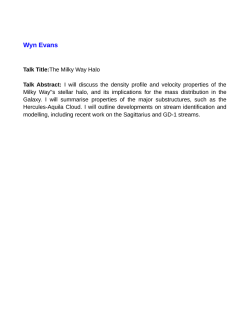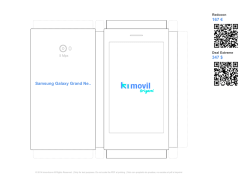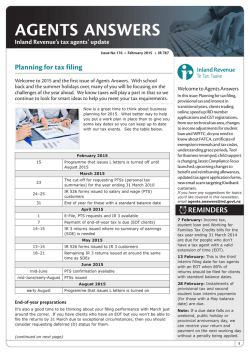
Galaxy Luxury Apartments - Galaxy Central Govt. Officers Welfare
Galaxy Luxury Apartments Lifestyle Township near Dwarka, New Delhi Promoted by: Galaxy CGO Welfare Housing Society Ltd. (Regd. No: S/ND/383/2014) 3321, Sector- A, Pocket B&C, Vasant Kunj, New Delhi-70 Tel: 9560684804 Web site: www.galaxycgohousing.com E-mail: [email protected] Site Plan :Galaxy Luxury Appartments Near Dwarka, New Delhi Perspective View: Galaxy Luxury Apartments, near Dwarka, New Delhi (A)Land Pooling Policy of Govt. of India The Delhi Development Authority (DDA) has proposed the new ‘Land Pooling’ policy. It is based on Public-Private-Partnership (PPP) in land assembly and development in Delhi. It will allow the entry of the private partners in the land acquisition of Delhi. The policy will allow consolidation of the private land by its owners through pooling and surrendering it to the DDA. The DDA will then provide a chunk of the developed/converted land back to the owner instead of compensation. According to Master Plan for Delhi -2021, notified on 07.02.07 National Capital Territory of Delhi has been divided into 15 planning zones. Out of these, 8 Zones (A to H) cover existing Urban Area as shown in the Land Use Plan. Zone ‘O’ covers River Yamuna and the remaining 6zones (Zone J to P) are part of Urbanisable Area The policy has been notified on 5th Sept. 2013 and stated that the immediate urban extension could be in the zones of J to L, N & P (I&II). Zonal Plan of L Zone Consistent with the Master Plan framework and provisions, the policies for Zonal Development Plan have been detailed out. The plan ensures retention of both green area and green belt for ecological balance as well as promotes development of areas in terms of, activities / facilities. The proposed land-use and draft zonal plan of L Zone is given below: Existing Development Based on the satellite imagery existing built up area in the zone hasbeen broadly assessed and analysed. Built up area of Najafgarh townitself is about 780 ha. Total area of zone as per village revenue record of GNCTD comes to 21933 ha.All 58 villages are connected with roads most of which are having ROW less than 30mt. Najafgarh is a major urban agglomeration connected with Nangloi - Najafgarh Road having road width of(25m28.m), DichaonKalan - Najafgarh Road having road width of(20m-26m),JharodaKalan- Najafgarh Road having road width of(25m-30m), Dhansa –Mitraon –Najafgarh Road having road width of(20m-25m), Bijwasan- Najafgarh Road having road width of(18m-31m) up-to Chhawla. DTC Terminals are existing in Najafgarhand village Baprola .Schools and health centres are available in most of villages either inabadi area or nearby to village. Besides these, there exist few Sr .Secondary school owned by private societies / trust which have recognition or in process of getting recognition from Govt. of Delhi. (B) Galaxy Luxury Apartments, near Dwarka, New Delhi Galaxy Central Govt. Officers Welfare Housing Society (Regd.) is a registered society with the objective to provide an affordable housing for the welfare of Govt. Officers/Employees including PSU employees. After announcement of the land pooling policy of DDA & its notification on 5 th Sep., 2013 by the Govt. of India, Society offers an opportunity to Government/PSU employees to own their dream home at the most affordable prices in Delhi. To fulfil the desire, a Housing project/ Township in the brand name of Galaxy Luxury Apartments has been proposed by the Society for the welfare of Central/State Govt. & PSU Employees. The housing project/township is spread in 12 acres of land and located in the vicinity of Chhawla near Dwarka in L Zone of the Delhi Master Plan 2021. In the first phase, Galaxy Luxury Apartments is proposed to develop in 5 acres of land and comprises of 2BHK, 2BHK + study, 3BHK, 3BHK +SR and 4BHK +SR luxurious apartments. The housing units will be accommodated in low rise earthquake proof Towers of G+9 floors. A state-of–the-art construction and providing best quality products are the aim of the visionaries of the society. The project features a host of modern amenities such as lift, car parking, power backup through roof top solar power plant, RO water in kitchen, swimming pool & club amenities like gym, spa etc. and green building features with fully secured & gated complex. The housing complex/Township is in close proximity to IGI Airport, New Delhi with Metro Rail connectivity by DMRC. A golf course in 180 acres of land is fully operational in the area. There are about 120 nos. of apartments/flats (2BHK + Study- 30 nos. 3BHK - 30 nos. 3BHK + SR- 20 nos., 4 BHK + SR-20 nos and 4BHK +SR (Gold) – 20 nos.). The property is free hold with Registry. 1. Salient features of the scheme Centrally air conditioned (optional) in different blocks Electric load appropriate for each apartment 100% Power back-up through roof top solar power plant Wi-Fi enabled complex Hydraulic pressure water system Fire Fighting systems 24 hour treated water supply Modular range switches, sockets MCBs, copper wiring Earthquake proof structures 2. Price/ Cost of Units The price / cost of the flats are very reasonable and affordable. The basic cost of the flat has been kept at Rs. 4500 per sq.ft. The tentative basic cost of different Units/Flats & its sizes are as under: i. 2BHK with 2T+Stdy Room of app. 1050 sq.ft - cost Rs. 47.25 lakh ii. 3BHK with 3T of app. 1350 sq.ft - cost Rs. 60.75 lakh iii. 3BHK with SR of app. 1650 sq.ft - cost Rs. 74.25 lakh iv. 4BHK with SR of app. 1850 sq.ft - cost Rs. 83.25 lakh v. 4BHK(Gold) with SR of app. 2250sq.ft - cost Rs. 101.25 lakh st The price of Units/Flats is valid upto 31 Jan. 2015, thereafter the price will be increased by 10%. 3.Cost Escalation The price/cost of flat is escalation free. 4.Floor Plans The tentative floor plans for some of the above categories of flats are shown below: i) 2BHK with 2Twith study super built up area 1050 sq.ft- covered area 840 sq.ft ii) 3BHK with 3T super built up area 1350 sq.ft – covered area 1080 sq.ft All the dimensions are indicative and subject to change as per direction of the competent authority/govt iii) 3BHK with SR super built up area 1650 sq.ft- covered area 1320 sq.ft iv) 4BHK with SR super built up area 1850 sq.ft – covered area 1480sq.ft All the dimensions are indicative and subject to change as per direction of the competent authority/govt. v) 4BHK (Gold) with SR super built up area 2250 sq.ft – covered area 1810 sq.ft All the dimensions are indicative and subject to change as per direction of the competent authority/govt. 5. Salient features/specifications of component of flat/unit (a) Living Room / Dining Room POP punning with plastic emulsion Flooring would be a mix of Italian/Spanish Marble Doors and window frames shall be of good quality wood Modular range switches, sockets , copper wiring (b) Bedrooms POP punning with plastic emulsion (velvet touch) paint Flooring would be Italian marble/Vitrified Tiles/ Wooden Designer wardrobes, cupboards, almirahs Do o r s a nd wi nd o w fr a m es s ha ll b e o f good quality wood Good quality fittings of Indian /imported makes Modular range switches, sockets ,copper wiring (c) Kitchen Designer/ Modular woodwork and fittings Counters shall be of Italian marble Provision for piped gas supply Doors and Window frames shall be of good quality wood Modular range switches, sockets ,copper wiring (d) Bathrooms Good quality fittings Good quality W.C. and matching wash basin Walls with blend of Italian marble and texture paint up to ceiling Modular range switches, sockets ,copper wiring (e) Balconies Italian marble flooring External walls in texture paint with stone finish (f) Security and Technology 3 Tier international standard Security System &CCTV and Video door phone (g) Recreational Facilities Health club facility equipped with unisex gym and cable TV / Dish 'IV Sports facility with swimming pool and games area. Club house with spa, party room, multipurpose hall, billiards room and lounge Outdoor amphitheatre and play area. (h) External Features Landscaping in common areas with proper street lighting External walls in texture paint with stone finish (i) Environmental Features State of the art waste water recycling plant Rain water harvesting Planned garbage treatment and solid water disposal 6. Payment Schedule The payment shall be made in stages. Allotment and approval of membership is purely on first come first serve basis. 1) BSP – 4200/sq.ft At the time of Booking 10% Within 2 Months of Booking 15% Within 3 Months of Booking 10% Balance 65% in Installment / Construction Link Payment Plan (CLPP) 2) Other Charges I) II) III) IV) Club Membership Charges @ Rs. 25000/family. IFMS (Interest Free Maintenance Security) @ 50 per sq.ft. IDC & FFC @ 50 per sq.ft. Car Parking @ 2 lakh per slot (1 car parking for 2 & 3 BHK and 2 car parking for 4 BHK). Note: EDC will be charged as per actual demanded by DDA/ Competent Authority. Once construction commences CLPP will be designed and all members shall adhere strictly to the plan. 7. Estimated Timeframe for Completion and Possession Going by current indications of DDA/ Govt. of India, the constructionist likely to start by end of 2016.A reputed private construction company like L&T or a Govt. construction company like NBCC is proposed for construction work. The completion time i.e. completion of construction work is expected of 36 months from the start of construction. All possible efforts will be made to give the possession of the flats by the end of 2019. 8. Transfer of Membership The member can transfer his/her membership without paying any charges for first transfer thereafter a charge @ Rs. 50/- per sq.ft to be paid by the buyer. 9.Terms & Conditions I. The scheme is governed by the extant rules and policy of DDA/Govt. of India .All conditions of the land pooling policy scheme of DDA will be applicable on this Group Housing Scheme. II. Areas of the units are indicative only and subject to variation as per final construction and final sanctions from the competent authority. Any change in the layout of the units as may be prescribed by the competent authority shall be carried out as per the requirements under law. III. The other terms & conditions of sale and other charges includes IDC, PLC, Car Parking & power backup etc & would be charge as mentioned in the payment schedule. Whereas EDC will be charge as per the DDA requirements. IV. Once construction commences a Construction Linked Payment Plan (CLPP) will be designed and all members shall adhere strictly to the plan. V. VI. A Membership Certificate will be provided to each successful member. The rate of interest on late payment will be 18%per annum. The society has the right to terminate the registration of unit and cancel the allotment without any further notice in case of default in making the schedule payment beyond 30 days from the last date of payment. If interested in the scheme please fill & send the application form along with registration amount in form of Cash/Cheque in favour of: Galaxy Central Govt. Officers Welfare Housing Society Ltd. payable at New Delhi Note: For booking amount bank finance may be arranged. Latest News Promoted By Galaxy Central Govt. Offciers Welfare Housing Society(Regd.),Ph:9560684804 Photo Photo Galaxy CGO Welfare Housing Society Ltd. (Regd. No: S/ND/383/2014) Tel: 9560684804 3321, Sector- A, Pocket B&C, Vasant Kunj, New Delhi-70 Registration cum Application Form for Galaxy Luxury Aptt. in L – Zone I am interested in the scheme, please accept my membership with the following details: 1 Name of Applicant 2 Name of Father/Husband/Wife 3 Date of Birth 4 Name of Co-Applicant 5 Name of Father/Husband/Wife 6 Date of Birth 7 Permanent Address 8 Telephone/Mobile 9 Correspondence Address 10 Occupation 11 Post Held 12 Employer Address 13 Telephone/Mobile 14 Email Address 15 Applied for Type of flat: 16 Registration/Membership Fee Rs. 11000/- (Non-refundable) Rs..........................vide cheque no......................... Dated................... Bank........................................ 17 Payment Made Rs..........................vide cheque no......................... Dated................... Bank......................................... Cont Page 2 18 Name of Nominee with relationship, Age Address Co-applicant’s Signature Applicant’s Signature Document to be attached: 1. Proof of address, copy of Identity card and copy of PAN card. 2. Registration amount and Cheque for 1st instalment of booking. 3. Passport size two photos. Terms & Conditions: I. II. III. IV. V. VI. The scheme is governed by the extant rules and policy of DDA/Govt. of India .All conditions of the land pooling policy scheme of DDA will be applicable on this Group Housing Scheme. Areas of the units are indicative only and subject to variation as per final construction and final sanctions from the competent authority. Any change in the layout of the units as may be prescribed by the competent authority shall be carried out as per the requirements under law. The other terms & conditions of sale and other charges includes IDC, PLC, Car Parking & power backup etc & would be charge as mentioned in the payment schedule. Whereas EDC will be charge as per the DDA requirements. Once construction commences a Construction Linked Payment Plan (CLPP) will be designed and all members shall adhere strictly to the plan. A Membership Certificate will be provided to each successful member. The rate of interest on late payment will be 18%per annum. The society has the right to terminate the registration of unit and cancel the allotment without any further notice in case of default in making the schedule payment beyond 30 days from the last date of payment. For Office Use Only: 1 Name of Applicant : 2 Name of Father/Husband/Wife: 3 4 Unit/Flat Booked: Booking amount deposited vide cash/ cheque/draft: Date of booking: Signature of Authorised person: 5 6
© Copyright 2026
