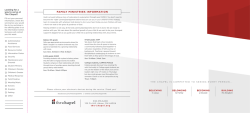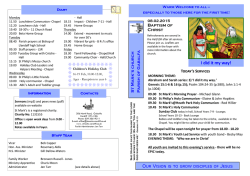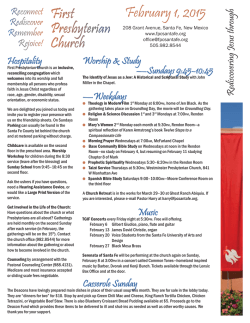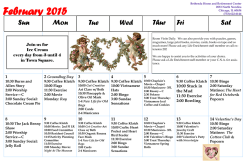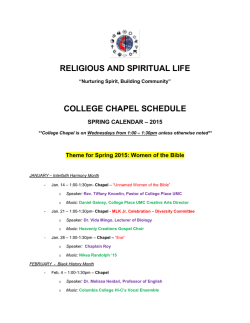
JWA-St. Johns - Saint John the Baptist Catholic Church, Healdsburg
e Math t tree S n o s Rectory Existing Chapel Project Site tre East S et Existing Sacristy uary Sanct School North Jon Worden Architects 512 Matheson Street Healdsburg, CA 95448 707-239-9076 Concept Study/ Chapel Renovation St. John's/ Healdsburg Context 1:30 1 10/26/15 Project Site Rectory Existing Chapel Existing Sacristy Servers Room Work Room Utility Room Sc e nc Ma ho nE so the a ntr ol En tra nc e North Existing Sanctuary East Street Jon Worden Architects 512 Matheson Street Healdsburg, CA 95448 707-239-9076 Concept Study/ Chapel Renovation St. John's/ Healdsburg Project Site 1:16 2 10/26/15 Limit of Work Rectory School Existing Chapel Existing Sacristy Servers Room Work Room Memorial Corridor e nc ol En tra nc e Existing Sanctuary North Ma th Sc ho a ntr nE o es Utility Room Jon Worden Architects 512 Matheson Street Healdsburg, CA 95448 707-239-9076 Concept Study/ Chapel Renovation St. John's/ Healdsburg Existing Plan 1:8 3 10/26/15 Existing wall to be removed replaced with arched opening and moment frame Historic altar to be relocated to the north wall Rectory Existing wall to be partially removed to retain shear value Existing Sacristy Closet to be removed door saved for reuse Door and frame to be removed e nc stained glass to be removed and relocated Servers Room Work Room Door and frame to be removed a ntr o es nE 1. All existing windows to remain unaltered. 2. Flooring to remain and be patched as needed with existing stock. 3. Yellow cabinets to be removed and adapted for reuse. 4. Blue cabinets are to be removed and recycled. 5. Red walls are to remain unaltered. 6. Blue walls are to be removed. 7. Plumbing supply and waste lines in the existing sacristy and servers rooms to be removed and capped. 8. Plumbing supply and waste lines in the existing work room to be adapted for reuse. 9. Two corridor doors and frames to be removed. No doors to be added. Jon Worden Architects 512 Matheson Street Healdsburg, CA 95448 707-239-9076 Utility Room Utility sink to be removed Sc ho ol En tra nc e Existing Sanctuary North Ma Closet to be removed Existing cabinets in yellow to be removed and saved fro reuse School Existing Chapel th Existing cabinets in blue to be removed and recycled elsewhere Concept Study/ Chapel Renovation St. John's/ Healdsburg Demolition Plan 1:8 4 10/26/15 Fur and extend wall to create symmetrical setting for altar Possibly mirror trim at stained glass opposite with painted inserts Rectory Moment frame with arched opening Shrine from existing structural columns Relocated stain glass Opening in wall framed in Existing cabinets adaptively reused Existing sink cabinet reused Possible adaptive reuse's existing supply and waste lines from existing utility sink School Utility Room New arched openings Sc e nc ol En tra nc e Possibly remove confessional to create entry alcove with brick wall 1. All existing windows to remain unaltered. 2. Flooring to remain and be patched as needed with existing stock. 3. Yellow cabinets are adapted for reuse. 4. Black walls are new construction. 5. Red walls are to remain unaltered. 6. Blue walls are potentially to be removed. 7. New arched openings are 2x8 wood framed, gypsum board clad and finished to match existing walls. Jon Worden Architects 512 Matheson Street Healdsburg, CA 95448 707-239-9076 Existing Sanctuary North Ma nE o es th ho a ntr Concept Study/ Chapel Renovation St. John's/ Healdsburg Construction Plan 1:8 5 10/26/15 20' 7" 23' 5" Chapel Expansion Existing Chapel Historic Altar Relocated 10' 2" Relocated Sacristry New arched opening with moment frame Relocated Rectangular Stained Glass Vestibule Arched Opening Arched Opening 4' 10" 4' 5" Existing opening infilled with wall 4' 0" 2' 6" JWA-St. Johns1-6.pdf 4' 4" Electrical panel Memorial Corridor New Sacristy Reuse existing doors in new closet Arched opening Structural Columns converted to shrine Light switches determine new walllocation Possible alcove at chapel entrance for guest book, reception, etc. Brick wall Jon Worden Architects 512 Matheson Street Healdsburg, CA 95448 707-239-9076 Existing Sanctuary Concept Study/ Chapel Renovation St. John's/ Healdsburg North Matheson Street Entrance Retain partial wall for shear value New Chapel 7' 5" 6' 6" 4' 11" 13' 11" Decorative Panel mirrors stained glass windows opposite 4' 0" Tapered wall and beam 12' 6" 10' 8" Adapted reused cabinets Proposed Renovation 1:4 6 8/31/15 20' 7" 23' 5" 10' 2" Chapel Expansion Existing Chapel Relocated Sacristry 2' 2" Relocated Altar Chairs 3' 10" 3' 0" 4' 0" 4' 0" Chapel Vestibule New Sacristy 4' 0" Chairs 6' 9" Sanctuary Vestibule New Chapel 3' 0" Pews 8' 0" Decorated columns Memorial Corridor Back entrance Shrine Optional Alcove Seating Tabulation 8-6' pews x 4/ pew: Chairs at side & back: 32 19 Total Seating: 51 Jon Worden Architects 512 Matheson Street Healdsburg, CA 95448 707-239-9076 Existing Sanctuary Concept Study/ Chapel Renovation St. John's/ Healdsburg North Matheson Street Entrance Chairs 3' 0" Proposed Furnishing Alternate1:4 7A 8/31/15 20' 7" 23' 5" 10' 2" Chapel Expansion Existing Chapel Relocated Sacristry 2' 2" Relocated Altar Chairs Chairs 3' 0" 8' 0" Pews New Chapel 3' 0" 3' 10" 3' 0" New Sacristy Chairs 6' 9" Sanctuary Vestibule Chapel Vestibule ?? Memorial Corridor No door? Shrine? Optional Alcove Seating Tabulation 8-6' pews x 4/ pew: Chairs at side & back: 32 19 Total Seating: 51 Jon Worden Architects 512 Matheson Street Healdsburg, CA 95448 707-239-9076 Existing Sanctuary Concept Study/ Chapel Renovation St. John's/ Healdsburg North Matheson Street Entrance Proposed Furnishing Alternate1:4 7B 8/31/15 20' 7" 23' 5" 10' 2" Chapel Expansion Existing Chapel Relocated Sacristry 2' 2" Relocated Altar Chairs Chairs New Chapel 6' 9" Sanctuary Vestibule Chapel Vestibule 3' 0" 3' 10" 3' 0" New Sacristy Chairs 3' 6" Memorial Corridor BMV Statue Relocated Panel New opening Optional Alcove Seating Tabulation 8-6' pews x 4/ pew: Chairs at side & back: 32 19 Total Seating: 51 Jon Worden Architects 512 Matheson Street Healdsburg, CA 95448 707-239-9076 Existing Sanctuary Concept Study/ Chapel Renovation St. John's/ Healdsburg North Matheson Street Entrance 3' 0" 8' 0" Pews Proposed Furnishing Alternate1:4 7C 8/31/15 New arched Entrance to chapel Sanctuary Vestibule Extended wall Possible alcove from existing confessional Memorial wall New chapel entrance Vestible Jon Worden Architects 512 Matheson Street Healdsburg, CA 95448 707-239-9076 Concept Study/ Chapel Renovation St. John's/ Healdsburg Bird's Eye Views Revised Entrance 8 10/26/15 Relocated stained glass window New arched opening Structural columns converted to Shrine Possible decorative panels mirrors stained glass behind New arched opening with moment frame Decorative panel mirrors stained glass behind Entrance and Memorial Wall Beyond Historic Altar Chapel Expansion Relocated Sacristy Looking East Matheson Entrance B th r o N Section A Existing Chapel Relocated Altar A Bird's Eye Looking Northeast Jon Worden Architects 512 Matheson Street Healdsburg, CA 95448 707-239-9076 Section B Concept Study/ Chapel Renovation St. John's/ Healdsburg Looking North Sections 1:4 9 10/26/15 Extended wall D C Chapel Extension Beyond New arched opening behind 7 10 7/27/15 10/26/15 Extended wall with new arched opening 8 11 8/31/15 10/26/15 Jon Worden Architects 512 Matheson Street Healdsburg, CA 95448 707-239-9076 Concept Study/ Chapel Renovation St. John's/ Healdsburg View from Back Wall Looking North 12 10/26/15 Extended wall/ New arched opening Beyond 13 9 10/26/15 8/31/15 Extended wall with new arched opening Jon Worden Architects 512 Matheson Street Healdsburg, CA 95448 707-239-9076 Concept Study/ Chapel Renovation St. John's/ Healdsburg View from Chapel Extension Looking North 14 10/26/15 Extended Wall and new arched opening 10 15 8/31/15 10/26/15 Extended Wall Jon Worden Architects 512 Matheson Street Healdsburg, CA 95448 707-239-9076 11 16 8/31/15 10/26/15
© Copyright 2026
![1 [Billing Code: 4140-01-P] DEPARTMENT OF HEALTH AND](http://s2.esdocs.com/store/data/000481670_1-8e8a4da9fa52328752f9c73fe145ffa0-250x500.png)
