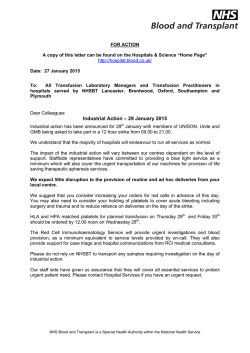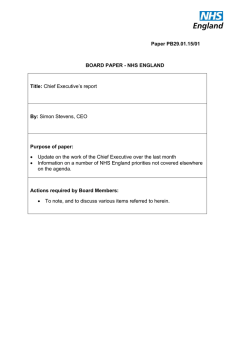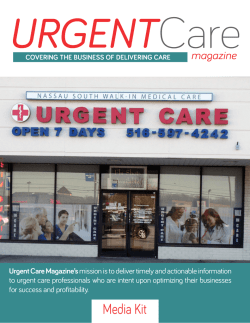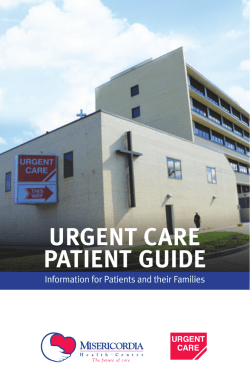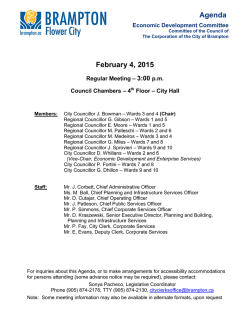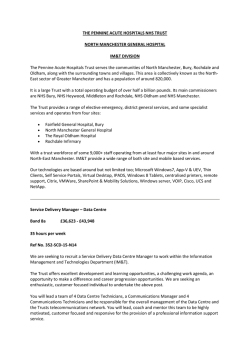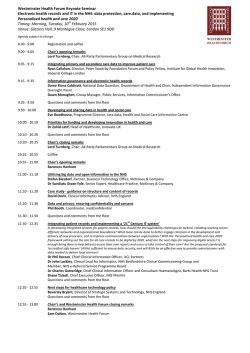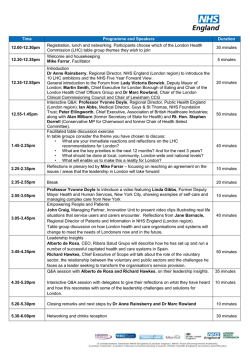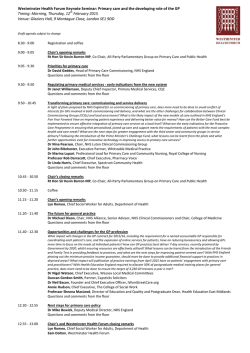
£40M PLAN TO “RE-BUILD” HEREFORD COUNTY HOSPITAL
£40M PLAN TO “RE-BUILD” HEREFORD COUNTY HOSPITAL A £40m plan to rebuild and expand Hereford County Hospital has its first airing today (Thurs). Wye Valley NHS Trust board will be told that the five-phase plan working with the trust’s PFI partners addresses the limited options of the hospital’s present layout. Much of the work timetabled to 2018 represents major internal configuration of the hospital which is accepted as having been built to small to cope with demand. With its cost covered by a capital investment loan, the plan proposes the end of the hospital’s hutted wards after 75 years to be replaced with new wards and a clinical block. Multi-storey car parking and better staff accommodation are also explored. The hospital already faces a number of urgent issues which need to be addressed through investment, including an £11m backlog of maintenance and underlying shortfalls in the capacity for critical services. As put to the board, the rebuild and expansion case focuses on: Replacing old hutted wards. Extending the hospital’s capacity for inpatients. Bringing together services for day surgery and outpatients treatment onto a single site. It also includes the creation of an already planned midwifery-led unit, and the possible creation of a multi-storey car park, new urgent care centre and internal changes to create a larger emergency department. Trust chief executive Richard Beeken stressed that the board was being asked to take a “first step” towards a “real opportunity” for the trust. “A wide range of options have been brought together and mapped across the hospital. Site as an overview of what may be possible in the future, but all obviously subject to building and financial constraints” he said. An estimated capital cost for all five phases of the work is between £40-50m. The hospital estate issues date back to 1998 when the then Hereford hospitals NHS Trust signed a business case for the development of the County Hospital. Under a PFI deal which became operational in 2002 and expires in 2029. That business case only dealt with part of the site. The plan going to the board today demonstrates the need for significant investment in the rest of the site. Amongst the drivers of the new business case is the recent Care Quality Commission report that put the trust into special measures with particular concerns identified over the provision of A&E , medical care services and managing patient numbers. The trust board will be told that a capital investment loan (CIL) is the plan’s preferred funding option. However, on present assessment, a CIL is seen as “difficult” given the trust’s existing underlying deficit and a cash position currently dependent on £12.7m of financial support from the NHS.A key test is to what extent works could be carried out through the current PFI contract with Mercia Healthcare Ltd. If the plan is agreed, the schedule for the work will be: PHASE 1 Urgent works for the first year including: 16 new inpatient beds on an existing car park near mortuary/pathology. A multi-deck inpatient car park with a site identified above the existing Gwyndra Downs car park. Decommissioning the “Arkwright “ outpatients facility – a hired modular building – to cut cost pressures. A Midwifery unit – already approved to be funded from charity. Internal revamp to improve patient flow. A new base for medical records. Options to improve storage capacity across the hospital. PHASE 2 A new theatre complex, urgent care centre near to A&E and clinical decisions unit. A new day/night helipad above the urgent care unit. Re-location of the “Spires” restaurant to the main entrance area, freeing space for a pharmacy, equipment decontamination and other activities needing to be near impatient services. A multi-storey staff/patient car park. A combined heat and power unit to cut energy costs. An administration unit – probably in the present underused Lionel Green building – housing offices from other parts of the site. PHASE 3 Creating a wards and clinical block to house current wards well past their useful life as well as permanent solution to the lack of inpatient capacity. PHASE 4. A new endoscopy accommodation and the reorganisation of the day care unit. PHASE 5 A number of future development zones identified for different types of development, with an emphasis on staff accommodation and including the possibility of a joint project with the proposed university. There are also cases for more CT and MRI scanning facilities and a combined children’s centre.
© Copyright 2026
