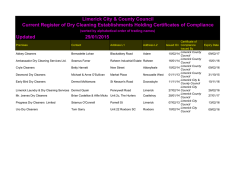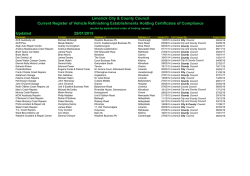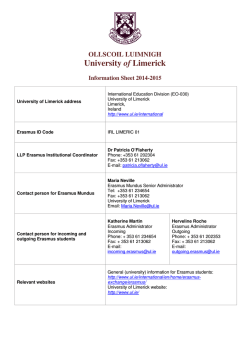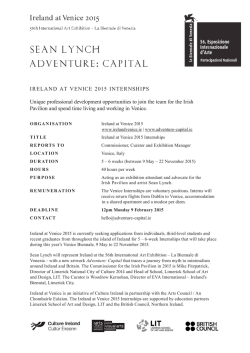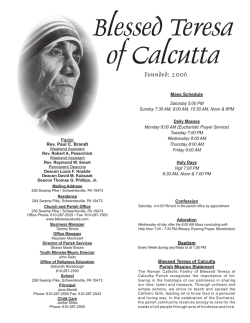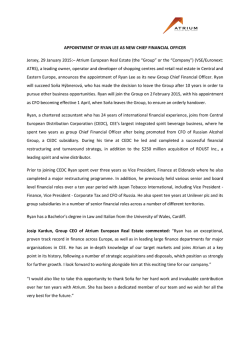
BUILDING THE RED TECH
BUILDING THE RED TECH By Anne-Marie Morrin Unpublished article. Submitted to History and Folklore Project, Limerick Civic Trust. Project Coordinator: David Lee – Assistant Coordinator: Debbie Jacobs Interest in technical instruction in Limerick can be traced back to 1853 when the Limerick Athenaeum was founded by the Limerick Literary and Scientific Society for the purposes of promoting literature, science, art and music for the effectual encouragement of agriculture in all the branches; the establishment and maintenance of a library, reading room and lecture hall and, further, for the accommodation of any other society which may hereafter be established in Limerick.1 The Athenaeum Society continued to fulfil its primary functions with varied success for some forty years. However, in 1896, due to changes in population, withdrawal of capital and the fear that the building itself would fall into disrepair, the trustees of the Society decided to hand over the entire premises to Limerick Corporation in trust to administer the property ‘for the advancement of technical education in Limerick’2 And it was in November of that year that the true beginnings of formal technical instruction in the city can be dated for it was then that a joint committee was formed with the view of promoting both science and art education. Technical education in Ireland was given a significant boost in 1899 with the passing of the Technical Instruction (Ireland) Act 3 and the establishment of the Department of Agriculture and Technical Instruction (DATI) that, for the first time, gave recognition to technical education and delegated control for technical instruction to local authorities. The Department funded technical instruction committees in county borough areas throughout the country and these bodies were authorised to set up and administer technical schools.4 Involvement of the local authorities5 in their running meant that local considerations could take precedence ensuring a more adaptable educational system that could be adjusted to suit local requirements. Emphasis was placed on what was considered practical or ‘useful’ education where the main areas of focus were agriculture, trades, commerce and domestic economy. At the turn of the twentieth century the chief industries in Limerick consisted of bacon manufacturing; production of butter and condensed milk; flour milling; leather tanning; tobacco; lace; building trades; clothing factory; chocolate and caramel manufactory; biscuit factory; distillery; knitting; mineral waters and a shirt factory. Following a review of local needs and considerations the Limerick committee made provision for a technical school providing instruction in art, machine construction and drawing, building construction, cookery, laundry and needle work, shorthand and sciences. 1 D.A.T.I. Journals, Vol. X11, p. 532, Department of Agriculture Library, Dublin. ibid. p. 533. 3 The Act of 1899 set up a new D.A.T.I. with wider powers and duties. County councils were not established in Ireland before 1898 and local organisation for the promoting of technical instruction did not exist. 4 Hyland, Aine ‘The Belmore Commission and Technical Education’, Technical Education Essays Dedicated to the Memory of Michael Clune, City of Dublin VEC, p. 26. 5 ‘Suggestions for the Guidance of Local Authorities’, D.A.T.I. Journal i, 1900, p. 109. Local authorities appointed subcommittees to manage the different institutions in the county borough. For the purpose of this study the local authorities' subcommittees will be referred to as local committees. 2 1 At the initial stages of this more formal approach to technical education in Ireland there was no single entity responsible for the implementation of the educational schemes and as a result there were no dedicated buildings provided in which technical instruction could be carried out. As a consequence, by 1908 technical instruction in Limerick was conducted in ten different locations around the city. The Limerick Central Technical School itself was situated in 69 and 70 George Street, with branches at the Athenaeum Hall in Cecil Street and in three stables in an adjoining lane;6 St Lelia’s school, Pery Square; St Ita’s House, Thomas Street; the Christian Brothers’ School in Sexton Street; St John’s National School; and the School of Commerce located in 68 George Street.7 This scattering of venues for technical instruction proved to be highly inconvenient and in order to accommodate the rapid expansion of the training programme, and to advance technical instruction in the city, the provision of a central building to accommodate all instruction under the one roof became essential. A special subcommittee was appointed to find an appropriate site and draw up design requirements. The members of this body included the Mayor Thomas Donnellan; J Barrington, solicitor; Mr PJ Lynch; Rev. A. Murphy; Miss Doyle; Councillor JG O’ Brien; Councillor EL Long; Rev. P. Power and Mr Dundon. Raising Finance Raising finance for the project presented many difficulties that took time to surmount. Local committees had to rely for finance on the rate struck by the local government authority and although financial provision was made for maintaining a system of technical instruction, no such provision was made for the development of dedicated buildings, DATI requiring local committees to provide the entire funding necessary to erect technical schools.8 This lack of financial support for building schools was one of the major defects in the Act of 18999. Another difficulty was encountered when attempting to arrange loans, for the local rate was often insufficient collateral - the interest and repayments on the loan imposing a more substantial charge on funds allocated for technical education than they could possibly support. The Limerick committee were unable to secure a loan from the treasury or the Government which forced them to borrow on the strength of the security of the borough rates. The population of Limerick City at this time was 38,151 and the value of the rate was £290. The government undertook to supplement the building fund by paying an annual sum of £250. The Government’s contribution, combined with the rates, provided the committee with £540 to offer as security. This amount would enable the committee to borrow up to £10,300. The loan was eventually acquired from the National Bank. There were no standard blueprints available for building technical schools as each school was considered individual and expected to be tailored to suit local needs and funding. In this regard several factors had a bearing on the overall design of the new Limerick technical school: (i) The architectural design had to take into account the budgetary constraints. (ii) The educational program drawn up for the school had major 6 No. 31 Cecil Street was acquired at an annual rental of £30 for the house and £4 for each stable. County Borough of Limerick Technical Instruction Scheme, 1 August 1909. 8 The Irish Technical Journal i No.12, February 1904, (N.A.I - File A. 29313 - 07), p. 173. The South Kensington Building grants. These grants pre- supposed liberal contributions from private benefactors, and as a result that in the United Kingdom £99,000 of public money was given in the form of grants, but only 2,000 of that went to Ireland, because in Ireland there was not persons ready to build institutes, and their were no institutes in existence to which money could be allocated, though the practice was commonly followed in England. 9 ibid. 7 2 implications for the overall design of the building. (iii) The purpose of the school was to be relevant to local industrial and educational needs. (iv) The building had to adequately accommodate the number of planned enrolments and to be suitably flexible to meet both current and future curricular needs. (v) The design also had to take into account the nature of the site itself and the availability of local building materials. Site Selection A number of specific sites and localities around the city were looked at by the subcommittee as potential sites for the new school; all being judged by the criteria of cost, the amount of space available and general suitability.10 Members undertook their duties seriously11 and it is interesting to note the grounds on which some of the sites were ruled out. For instance, although the site of Mr Brills Old Rink was thought suitable, the asking price of £3,000 was considered prohibitive. The quote for the Turkish Baths was, on the other hand, only a modest £850; but this offer had to be turned down because the site was thought inadequate as regards space. A number of possible sites in Englishtown, Irishtown and the Markets area were mooted, but the committee collectively turned up their noses at these areas because they were considered undesirable. The majority of sites considered were actually located in and around the south side of the city, which at the time was quite affluent and would have been considered a desirable area. Technical schools were viewed as important municipal buildings and local authorities saw their construction as a way of promoting civic pride. The site that was eventually chosen was situated on Military Road (now O’Connell Avenue) at the junction with Roden Street and had a frontage of 110 feet facing the main road, extending back to a depth of 200 feet. The site - which had previously been used as a fruit and vegetable market - was purchased for a sum of £1,000, and the building of the new Central Limerick Technical School (which became known locally as the Red Tech) was completed in 1910. Once the site had been secured members of the subcommittee visited other technical institutes in the country to study their layout and sketch plans were prepared outlining the probable space required for the Limerick school,12 the number of classrooms required and the amount of floor space necessary in each. Overall, a floor space of 12,000 square feet was required; the estimated building costs being between £11,000 and £15,000.13 Inexperienced in matters of an architectural nature, the committee decided to employ the expertise of the department architect, Rudolph Maximilian Butler (1872-1943), to assist in choosing an appropriate design. He was editor of The Irish Builder,14 one of the principal commentators on architecture in Ireland at that time and winner of the competition to design University College Dublin. The winning entry in the Limerick competition was submitted by architect WP Ryan (1852 – 1921) of London and was chosen because it ‘affords the greatest 10 Limerick Technical Committee, Minutes. (M.T.I. Limerick). Limerick Technical Committee, Minutes 1907, (M.T.I. Limerick). 12 Minutes of the Sub Committee 20 October 1906. 13 Meeting of the Sites Subcommittee held on Monday, 15 October 1907. 14 Journal, Irish Builder and Engineer (established in 1859 - 1867) was titled Dublin Builder then changed to Irish Builder and in 1903 to Irish Builder and Engineer. From the period of publication it was the most important source of information about architecture and engineering in Ireland. 11 3 prospect of being realised for the sum available’.15 In correspondence with the committee Ryan stated, ‘In preparing the design for the proposed institute, I have adhered as strictly as possible to the conditions laid down, and have aimed at giving to each department the minimum area stipulated, only modifying the arrangements where my own experience of the planning and working of similar institutions showed that it might safely be done without inconvenience and without undue interference with the wishes of the committee.’16 Ryan was acquainted with Limerick City - he was married to Ms T Bernal of Limerick and was responsible for several buildings around the city and County Clare. After training as an architect he moved into the civil branch of the Royal Engineers, working as surveyor in the Limerick district, and was mainly responsible for the extensive block of married quarters and the gym built at the New Barracks (now Sarsfield Barracks) in Limerick.17 After a period Ryan moved to London to take over from John Harrington Morris, architect and rating surveyor (a relative of the Commanding Officer of Royal Engineers in Limerick). In London he carried on the business as partner under the name ‘Morris & Ryan’. The firm were mainly rating surveyors and Ryan’s opportunity for architectural works was limited; however he did design schools in the East End of London as well as schools in Kilrush, Kilkee and Ballymahon in County Clare.18 In 1906 he entered the competition for the Limerick Technical Institute. The architect became involved in all aspects of the build and he made his presence felt both by physically visiting the site on four different occasions and by constant correspondence with the Principal, the building contractor, and the clerk of works. Any decisions regarding contracts, materials and labour needed to be approved by Ryan first. Through his correspondence he appears as a rather formidable, assertive character and it is clear that his thoughts were chiefly centred upon the building, often ignoring the wishes of the committee. For instance, he planned to use local firms and employees except in the case of special fitters whom he believed could not be sourced locally. He stated that if the committee desired they could take the matter out of his hands and appoint a contractor, but in that event he could take no responsibility for the work. Cllr Walsh disagreed with Ryan’s views and stated that Limerick firms were quite competent to do the work. Tenders for the erection of the institute, at the request of the architect, were advertised in the Irish Builder and in the Dublin and local papers. Cllr Walsh urged the importance of having a clause in the advertisement relating to the use of local materials and labour which was viewed as an integral part of the build. The view of using local manufactures and natural resources in the building of technical schools was to be ‘impressed upon the minds of the pupils of the schools, in order to interest the rising generation in Industrial matters’.19 It was pointed out that local labour was safeguarded in the terms of the specifications. The building contract was given to builder John Kenny & Son, Cecil Street, Limerick, but when the contract was submitted to the committee it was found that the resolution regarding the employment of local labour passed by the committee in November of 1909 was not included. It was also noted that the specifications did not embody Clause 8 of the conditions of competition for design regarding local labour and materials. 15 Letter from James Comerton to architect WP Ryan in M.I.T. Archives. The erection of MIT 1907-1911 in M.I.T. Archives. 17 The Irish Builder and Engineer, 18 June 1924, p. 422. 18 ibid. 19 The Board of Technical Instruction, Minutes of proceedings 1907, p. 41. 16 4 ‘On seeing the contract with Mr Kenny from which the resolution bearing on the employment of local labour passed by the Committee on 2 November 1909 has been inadvertently omitted, a deputation consisting of the trade members of the Building Committee be appointed task Mr Kenny under the circumstances, if he is prepared to accept and carry out that resolution.’20 On 20 January 1910 the Mayor of Limerick turned the first sod. Work commencing immediately21 for the contractor was under bond to hand over the finished building within eighteen months, Architecture The architecture of the school is dignified in appearance, being three storeys in height and carried out in the Queen Anne style. The style has been described as ‘a kind of architectural cocktail, with a little genuine Queen Anne in it, a little Dutch, a little Flemish, a touch of Robert Adam and a dash of Francois Ler’.22 As the definition suggests it is difficult to delineate the basic principles of the Queen Anne style as diverse motifs and influences are drawn from a variety of periods and regions, and while a classical form of architecture it does not necessarily follow the rules of proportion. This flexibility and easy modification allowed Ryan the advantage of using a varied and ample number of windows to facilitate light and spaciousness in a building designed for technical education while at the same time working within the canons of good etiquette and good proportion. In 1908, he stated, ‘It is essential in a building like this to make ample provision for effective lighting, which necessarily influences the design, as the windows must be large but easy of access and free from any obstructions to light.’23 The architect felt that the Queen Anne style lends itself to such provision24 and on first viewing the building one’s attention is drawn to the ample use of windows which typify the building. Ryan originally wanted to use limestone on the face of the building as he was of the opinion that ‘a institution of this class ought to be built with the fine limestone as being more in consonance with the amenities of the city’.25 However, funds for the provision of limestone were not available resulting in the use of the inexpensive material of red brick. Due to cost factors it was necessary for Ryan to adopt a plain treatment throughout the design26 and there was seldom opportunity for ornamentation or display. Nonetheless, this is not to say that the importance of aesthetic consideration when designing the building was not recognised. According to Collcutt (1840-1924), for school architecture there is no necessity for elaboration of design, but fine architecture is always desirable and is quite possible without rich and expensive detail.27 The decoration in the Limerick school was mostly 20 Minutes, 1 July 1910. Limerick Leader 21 January 1910. 22 Girouard, M Sweetness and Light - The Queen Anne Movement 1860- 1900, Yale, 1990, p .1. The Queen Ann style became fashionable in the 1890s by architects such as Philip Webb (1813-1915), Richard N. Shaw (1831-1913) and WE Newfield. They incorporated vernacular architecture designing domestic architecture for the new upper and middle class suburbanise of England. 23 The erection of M.T.I Limerick, 28 August 1906, M.I.T. Archives, 44395, 1907-1911. 24 ibid. 25 ibid. 26 ibid 27 Collcutt, Thomas E ‘The School Building and Equipment’, Irish Builder, 2 September 1907, p. 646. Mr. Collcutt was President of R.I.B.A. 21 5 achieved at a minimum cost by means of enhancing the basic structure with classical features, these contributing to an overall sense of composure and balance. Municipal Technical Institute, Limerick, completed in 1910. Architect W. P. Ryan (1852 – 1921). Illustration from Irish Builder, February 6th, 1909 (National Archives, Dublin). Although the treatment is plain and decoration kept to a minimum, the building has a dignified simplicity of appearance. The use of Youghal and Monard pressed red brick gives the building a more domestic feel while at the same time admirably matching the school to the existing Victorian red brick buildings in the vicinity of the school.28 Red brick as a building material was readily available in Ireland at the time and reflected the spirit of the age and endorsed the committee’s desire to use local materials. As technical schools were not bound by tradition red brick was a break away from the traditional use of stone. In the case of Limerick, the severity of the red brick facade is relieved by the use of dressed limestone, obtained from quarries close by, which is used on the main and side doorways, pediment, deep and projected cornice, dentils and ground floor string and cill courses. The imposing classical Ionic doorway which supports a pediment is positioned on the central bay. The doorway is arched and curved inwards inviting the visitor into the space. The classical details of the doorway are echoed in the arched Venetian window positioned on the top floor and above the window is an elaborately carved pediment containing the arms of the city. There is a separate entrance at the Roden Street side for the students and a visitor’s door at the centre of the building, providing immediate access to the rooms of the Principal and senior mistress. The roof throughout is covered with Killaloe Duchess Slate.29The wrought iron work was carried out by an ex-pupil of the technical school. The words ‘Technical Institute’’ located on the ground floor are in gilded copper. 28 29 Comerton, J ‘Technical Instruction in Limerick’, D.A.T.I. Journal xii, p. 544. ibid. 6 W. P. Ryan: Sketches for main entrance doorway to Municipal Technical Institute. Scale: ¼ inch : 1 foot. Line drawing reproduced from ‘Bill of Quantities for Proposed New Technical Institute for The Borough of Limerick, contract 1’ (1908). Main entrance, Municipal Technical Institute, O’Connell Avenue, Limerick. Ryan used small panes of glass throughout the building, a practice commonly employed in boarding schools in England. According to Stevenson the smaller panes of glass produced a 7 ‘feeling of enclosure and comfort within’.30 This feature also adds to the domestic feeling of the building. The small panelled windows had a dual purpose as they were practical - glass panels could be replaced easily - as well as having an aesthetic appeal. It is interesting to note that one of the unsuccessful submissions for the Limerick Technical School was submitted by architect Arthur Hill who was responsible for the new Cork Technical Institute, subsequently constructed two years later in 1912; Hill using similar features to those in his Limerick proposal. Arthur Hill (1846- 1921) - Proposed design for the new Technical School, Limerick, 1910. Scale: 8ft to an inch. Architectural Archives, Dublin (78/17R1) Articles published in the local media at the time of the building’s construction provide an insight into the public’s reaction to the new building. The Limerick Leader of 19 July 1911, for instance, describing it ‘as a magnificent addition to the academic beauty of the city’.31 As technical education was closely linked to industry it was imperative for pupils to realise the importance of timekeeping, discipline and compliant behaviour. The design of the school endorsed these principles and to some extent this was achieved by the organised layout of the building. Instilling an ethos of reliability through good timekeeping was an important consideration in preparing the student for the pending workforce, so located above the main entrance door of the technical schools in Limerick was a clock. The discipline of time was continued into the classroom with a clock in all the rooms - the hands of the dials electrically controlled by a pendulum controller in the general office.32 Specialised subject areas were allocated to particular classrooms. The function and requirements of practical subjects dictated that the classrooms were of a particular style as each subject area 30 31 32 Garboard op. cit. p. 62. Limerick Leader, 19 July 1911. D.A.T.I. Journals i – xviii. This system was used in Belfast, Cork, Limerick and Dublin. 8 demanded its own special treatment. Therefore for specific subjects, Ryan would have needed to consider light control, decoration, ventilation, acoustics, fittings and equipments. The accommodation provided on the ground floor included a spacious Committee Room and a General Office. The enquiry room also used as the clerk’s typing room, connected with this; a public enquiry counter is provided between the clerk’s office and the central corridor. At the south end of the corridor was the Engineering Laboratory, with two store rooms at the eastern end. Engineering Laboratory, Municipal Technical Institute, Limerick. Reproduced from Department of Agriculture and Technical Instruction Journal xii, 1910. As there was a demand for teaching spaces, the primary accommodation concerns were classrooms. The occasional need for a larger space was accommodated by a partition system where central classrooms were divided by folding partitions allowing for the rooms to be used as a single hall. At the south end of the corridor was the principle room which had dimensions 40 feet (12.2m) by 24 feet (7.3m), was used as a large lecture hall, and could accommodate over 300 people.33 This space was subdivided into three classrooms by folding partitions when not used as a lecture hall. The corridors are laid in red and white Mosalithic paving, carried out by Messer Taddie & Co. of County Dublin. On the first floor there is a central corridor, the rooms are accessed from the corridor and provision is made for the Physical Laboratory and stores at the southern end. The northern end of the first floor was originally intended for the domestic economy section was also used for the School of Commerce. This space is divided into two compartments by glazed partitions, one side 20 feet square (6x6m) was used for typewriting and the other, of similar size, for dressmaking, millinery and tailoring. On the western side was the Shorthand Room which was originally intended for dressmaking. The third floor was devoted mainly to the Chemical Section. The 33 Comerton, ‘Technical Instruction in Limerick’ in D.A.T.I. Journal xi (1910-1911), p.33. 9 department was provided with a General Laboratory, 40 feet (12.2m) by 20 feet (6m); a Balance Room; a Dark Room for photographic work; lecture rooms. The third floor is devoted to the art subjects. The placing of art rooms on the third floor was to take full advantage of natural light. The art inspector of the Board of Technical Instruction was involved in the process of designing this art space. The art inspector requested Ryan to make specific changes illustrated in appendix 5.2.34 The suggestions made were in relation to the arrangement of the rooms and the size and height of the space. The observations made were quite relevant as the height of an art room is also any important factor in the lighting, as the deeper the room the higher it should be, if the seats furthest from the windows are to be properly lit.35 However, in correspondence from the architect to the Principal of the school, Ryan protested at the inspector’s observations, stating, ‘The Board of Agriculture only submitted their experts’ reports for your “information and consideration”. I do not think it necessary to reply to the amateurish criticism of the expert reporting on the architectural details, which has evidently little practical experience.’36 W. P. Ryan. Third floor plans of the Municipal Technical Institute. Scale: 1 inch = 16 feet. Reproduced from Department of Agriculture and Technical Instruction Journal xii, 1910. (Department of Agriculture, Dublin) Nonetheless the architect did respond to the inspector’s suggestions by making some adjustments to his plans (Pl 5.12). Ample lighting was provided for in the art department where provision was made for a self-contained set of rooms. The Elementary Art Room which was located in the centre of the floor was lit by dormer windows which were incorporated into the central pediment. 34 Letters from architect WP Ryan to James Comerton for the erection of Limerick Technical Institute, 24 April 1908, M.I.T. Limerick Archives. 35 Stillman & Cleary, Modern School Design p.89. 36 Letters from Architect WP Ryan to James Comerton for the erection of Limerick Technical Institute, 28 March 1908, M.I.T. Limerick Archives. 10 The Elementary Art Room. Reproduced from Department of Agriculture and Technical Instruction Journal xii, 1910. (Department of Agriculture, Dublin) The Antique, Life and painting rooms located on the north side were equipped with northern top lights. The rooms on the north and south ends, each 40 ft (12.19m) by 20 ft (6m), are divided by partitions. The Antique Room contained five full size plaster copies of the antique, namely the Germanius, the Antinous, the Standing Discobolus, the Dancing Faun, and the stooping Discobolus - each mounted on a pedestal. The two rooms on the south end were devoted to design, geometry and modelling. The equipment consisting of twenty separate art desks37 with separate chairs in each room.38 The Art Master’s room, cloak room and laboratories for male students occupied the remainder of the floor space. A concrete stairway led to a fourth floor which accommodated a cloak room and female laboratories. The architects’ plans were prepared with provision for two wings; however, lack of funding prevented the immediate erection of these extensions. As a consequence 267 students had to be housed elsewhere: 1. The cookery, laundry, and housewifery classes, catering for 190 pupils, were temporarily accommodated in Pery Square School; St Ita’s House and St John’s. 2. The building trades’ classes, with forty-two students, were housed in the Athenaeum. 3. The Athenaeum also housing the applied art classes with thirty-five trade students. The progressive increase of attendance in the school mandated the acquisition of additional larger premises to cater for the growing demands of technical instruction and the construction of the two wings did not commence for several years after the completion of the main building. I have a breakdown of the educational schemes and the number of individuals enrolled for the 1910 which could be an attachment at the end of the article. 37 Desk was produced by T. Savage ‘Report of the Departments Inspector Upon the Sample Desk’ in M.I.T. Limerick Archives 35091-09, 10 July 1907. Penguin Books, London, 1988. 38 11 The Red Tech has been a well known landmark in Limerick City for a hundred years and has served generations of local student apprentices and trainees as a gateway to employment. When one considers the aesthetic qualities, the organisation and layout of the school and considers the financial restrictions, and the materials and technology at the time, the building adhered to the canons of good architectural taste. The Central Limerick Technical School is impressive evidence of what could be achieved by using Irish materials and manufacturers. The conclusion needs more work. Anne-Marie Morrin is currently (2014) Lecturer in Visual Art Education, Department of Arts Education and Physical Education, Mary Immaculate College, Limerick. Engineering Laboratory, Municipal Technical Institute, Limerick. Reproduced from Department of Agriculture and Technical Instruction Journal xii, 1910. (Department of Agriculture, Dublin) 12 13
© Copyright 2026
