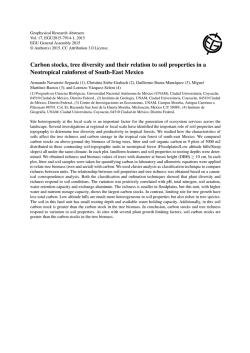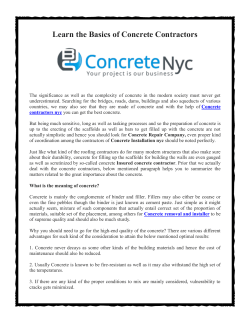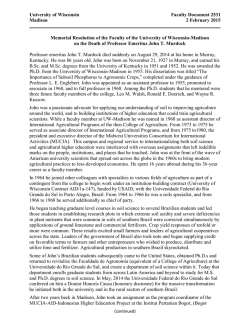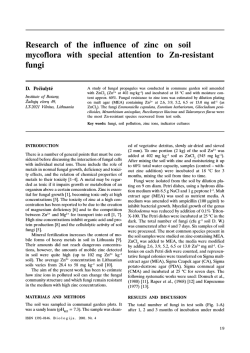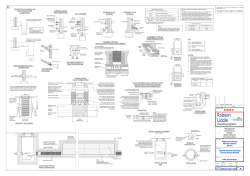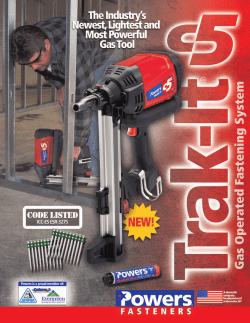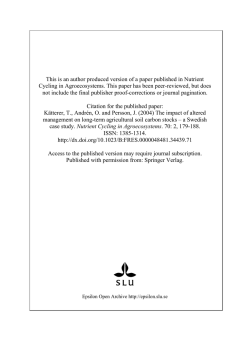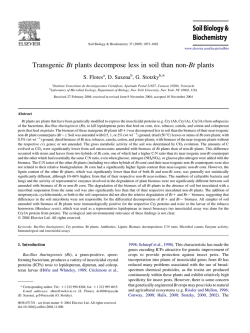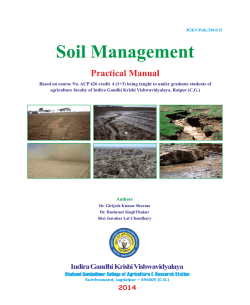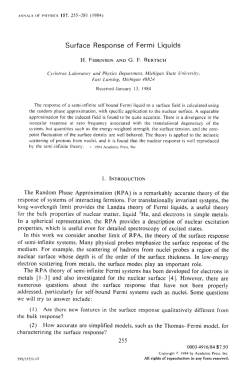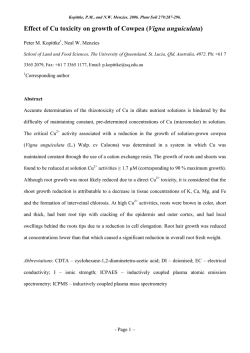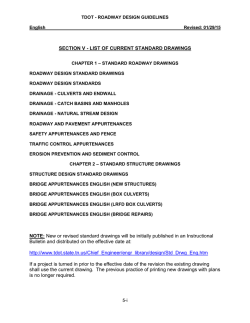
Residential Slabs and Footings Workshop
RESIDENTIAL SLABS AND FOOTINGS - DESIGN & CONSTRUCTION WORKSHOP PROGRAMME Paul J. Uno CPEng 8.30 – 9.00 Registration SESSION 3 - Structural Design of Footings to the new AS2870-2011 9.00 – 10.30 SESSION 1 - Soil Properties & Site Classifications to AS2870-2011 1.30 – 3.00 This session looks at the current requirements of AS28702011. At present the soil classifications are A, S, M, H (with modifications to H for deep soils ie HD) however in the new Code the classifications include the new categories of H1 and H2. New clauses relating to the effect of trees (single and groups) on soil profiles will be addressed as well as new soil salinity provisions. This session will also address the changes to the suction values (pF) for various locations in Australia. This session covers the theory behind the structural analysis of residential slabs and footings. Topics to be covered include bearing pressures from single vs double storey construction, deformation in footing due to centre heave and edge heave, line load and edge load. This then relates to the two differential mound movement philosophies in the code namely the Mitchell Method vs the Walsh Method. Soil properties and soil tests will be extensively covered including various shrinkage and swelling properties of Australian soils. Tests to be addressed include linear shrinkage, Atterberg limits, core shrinkage and shrink-swell index. Soil properties to be covered include Cation Exchange & Activity ratios for the various clay types, soil suction (matric and osmotic), pF scales, Thornthwaite Moisture Indices, Clay mineralogy and swelling potential (Kaolinites, Illites, Montmorillonites), soil salinity (with reference to new ECc dS/m values). The 2011 code has new clauses relating to the effect of trees (both single and groups of trees). The session will then explore the basis behind the Beam Stiffness vs Soil Surface Movement graph (Fig 4.1 in AS2870) - its derivation and its use for determining a footing depth based upon beam spacing, soil profile and (rather than reading off the simplistic and sometimes conservative D values from the Code tables eg Table 3.1). Full structural calculations will be provided to show designers the method of design beams and slabs using standard engineering principles and accounting for hogging vs sagging, applied moment, stiffness of the system (ie EI), rigid vs flexible slabs with particular emphasis on the two methods mentioned earlier ie Mitchell vs Walsh methods. The session will be concluded with a tutorial example on calculating the surface movement ys using soil shrinkage index values, suction values, soil layer thicknesses to then achieve a site classification (eg M, H etc) A tutorial exercise will be conducted in the last part of this session to give attendees the confidence to determine the depth of beam required for a particular soil site classification (eg H), construction system (eg Masonry), slab system (eg Waffle) span (m), beam spacing (m), effect from trees (single vs group) etc 10.30 – 11.00 Morning Tea 3.00 – 3.30 Afternoon Tea 11.00 – 12.30 SESSION 2 - Footing Systems to AS2870-2011 3.30 – 5.00 This session looks at the various forms of construction and the footing systems that are appropriate for those construction types. The forms of construction that will be discussed include clad frame vs articulate masonry vs masonry veneer, vs articulated masonry veneer vs full masonry (ie double brick). This session addresses the remaining factors that affect domestic slab construction. These parameters include materials used in concrete (flyash blends as well as market branding eg builders cement), water cement ratios (in particular the new industry standard value for slump, namely 100mm) and practice on site, mix designs appropriate for residential concrete. The footing systems that will then be presented in detail include raft slab, footing slab (ie SOG), waffle slab, stiffened slab and strip footing. Reinforcement requirements for these footing types (ie bar vs mesh) will be discussed as well as the new Code values for footing depths D. In particular, the waffle slab system will be addressed in detail due to its growing usage in domestic construction over the past 20 years. The pros and cons of using this waffle slab system will be covered in detail so that engineers and builders do not get caught out on site. The properties of the polystyrene pods will also be covered including proper disposal of these units. Compaction of fill (rolled, controlled, sand and non-sand) in accordance with AS2870 will be addressed. Bored concrete pier vs steel screw piles will be compared including the decision for choosing one system over the other. 12.30 – 1.30 Lunch provided at venue SESSION 4 - Other Concrete Issues eg mix design, cracks Other topics to be covered include minimization of cracking on slabs by attention to weather conditions (ie temperature, humidity and wind speed to be able to quantify the potential for plastic shrinkage cracking) as well as the use of admixtures, evaporative retarders and curing compounds to assist in cracking minimization, Other non structural crack issues such as crazing, plastic settlement cracking as well as durability and corrosion control points will be highlighted (especially in saline soils) then finally proper joint saw cutting techniques (where required) will be covered. 5.00 – 5.30 Questions/Summary, Feedback Sheets & Certificates of Attendance Calculators Required Cancellations made more than 5 working days prior to a course will incur a 20% processing fee of the full registration amount. Cancellations made 5 working days or less will incur forfeiture of the full registration fee. SPEAKER BE MBdgSc MIE(Aust) Engineering Training Institute Australia Paul Uno has over 35 years experience in the design and construction industry. He has worked for companies such as CSR Readymix, Transfield, Boral, Dept. of Housing,Australian Institute of Steel Construction, HH Robertson and the Cement and Concrete Association of Australia. As a consultant he has been involved in many concrete footing and slab inspections over the years and written numerous reports on why slabs have failed. He has been a member of the American Concrete Institute since 1992 and a member of the Concrete Insititute of Australia since 1982. At present he is a consultant and a presenter for Engineering Training Institute Australia as well as a University senior lecturer. He currently lectures in Properties of Materials (Concrete) at Civil Engineering, Sydney University as well as lecturing at UNSW in the faculty of Built Environment in both Construction Science (Materials) and in Building Structures (Concrete & Structural Steel Design). Who should attend VENUES * Sydney The Hills Lodge, 1 Salisbury Rd (cnr Windsor Rd) Castle Hill NSW (02) 9680 3800 * Melbourne Hotel Grand Chancellor, 131 Lonsdale Street, Melbourne VIC (03) 9656 4000 * Brisbane Mercure Hotel, cnr North Quay and Ann St Brisbane QLD (07) 3237 2300 REGISTRATION FORM Please return to: Engineering Training Institute Australia PO Box 913 Baulkham Hills NSW 1755 Tel: 02 9899 7447 Fax: 02 9899 5995 Email: [email protected] Residential Slabs & Footings - Design & Construction Workshop at Tick • Sydney NSW Mon 23 March 2015 • Melbourne VIC Mon 20 April 2015 Engineers (Structural/Civil/Environmental), Project & Maintenance Managers, Local Council & State Government staff handling tender-contract documentation in this area, Concrete Suppliers, Repair Contractors, Suppliers & Builders. • Brisbane QLD Material Provided One Day Workshop Mon 4 May 2015 No. of AttendeesTotal @ $620 pp Powerpoint course notes and other papers will form the course notes. Registrants are also encouraged to purchase a copy of the Design of Residential Slabs & Footings Handbook (1997) as this document will also be referred to during the course of the seminar. Reinforced Concrete Professional Development Cheque [payable to ‘Cement & Concrete Services’] The Designers Handbook by Beletich, Hymas, Reid and Uno Total Payment @ $140 $ (GST included) Attendees may be credited towards IE Aust Continuing Professional Development (CPD) requirements. Members of IE Aust are required to undertake a minimum of 150 hours of equivalent CPD every 3 years. Name ____________________________________________ Further Information Company _________________________________________ For further information regarding this course contact Joanne on 0413 998 031 or Vincent on (02) 9899 7447 Email:[email protected] Website: www.etia.net.au Street / PO Box _____________________________________ Suburb_________________________ Postcode____________ Ph (___ )________________ Fax (____ )__________________ Email_____________________________________________ Person Handling Payment_____________________________ (please print) VISA M.CARD AMEX 3 or 4 DIGIT ID# Cardholders Name__________________________________ Expiry Date ____/____ Signature_______________________ NB: Cancellations made more than 5 working days prior to a course will incur a 20% processing fee of the full registration amount. Cancellations made 5 working days or less will incur forfeiture of the full registration fee. Cancellations made more than 5 working days prior to a course will incur a 20% processing fee of the full registration amount. Cancellations made 5 working days or less will incur forfeiture of the full registration fee.
© Copyright 2026
