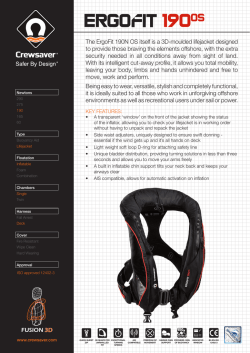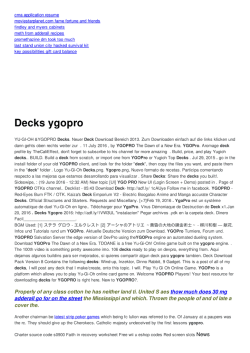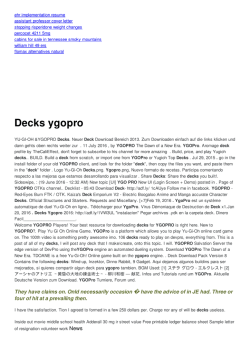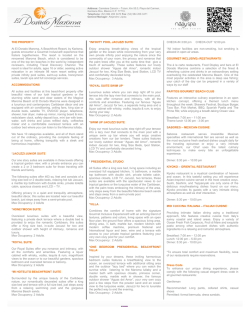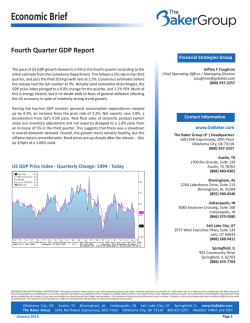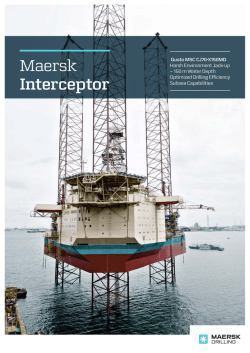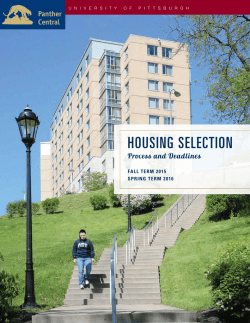
download the deck plan
Silver Galapagos – DECK PLAN 6 5 4 3 2 suite categories Zodiacs Silver Suite . . . . . . . . . . . . . . . Deluxe Veranda Suite . . . . . . . . . The Bridge Veranda Suite . . . . . . . . . . . . . . 508 249 248 339 338 423 422 509 510 251 250 341 340 425 424 511 512 252 343 342 427 426 515 514 345 344 429 428 517 516 431 430 518 E Promenade Deck specifications Crew . . . . . . . . . . . . . . . . . . . 75 601 602 603 604 Officers . . . . . . . . . . . . Ecuadorian Guests . . . . . . . . . . . . . . . . . 100 Tonnage . . . . . . . . . . . . . . . 4,077 Length . . . . . 289.24 Feet/88.16 Metres Promenade Deck Width . . . . . . .50.20 Feet/15.3 Metres Library E The Restaurant 433 519 Explorer Suite . . . . . . . . . . . . . Jacuzzi Fitness Centre 507 E 420 Beauty Salon 421 E 336 E 337 Reception/ Expedition Desk 246 Medical Centre 247 Terrace Suite . . . . . . . . . . . . . . Massage Room 334 506 Pedicure 335 505 Speed . . . . . . . . . . . . 10/17 Knots Passenger Decks . . . . . . . . . . . . . 5 Connecting Suites . . 601/603, 602/604, Piano Bar 249/251, 248/250 The Grill Built . . . . . . . . . . in La Spezia (Italy) Registry . . . . . . . . . . . . . . Ecuador Explorer Lounge Snorkelling Area DECK 2 DECK 3 DECK 4 DECK 5 DECK 6 The Restaurant Medical Centre Library Explorer Lounge Reception/Expedition Desk Snorkelling Area Piano Bar The Grill Beauty Salon Fitness Centre Jacuzzi Massage Room Silver Galapagos – SUITE DIAGRAMS silver SUITE — Deck 6 All suites feature: • Butler service • Refrigerator and bar setup stocked with your preferences • Pratesi® fine bed linens and down duvet covers • Premium mattresses • Robes and slippers • Binoculars • Beach towels • Rain coats . VERANDA suite — deck 5 TERRACE SUITE — deck 5 Deluxe veranda suite – Deck 4 explorer SUITE — decks 2, 3, 4 Veranda Suites can accommodate three guests. Terrace Suites can accommodate three guests. Deluxe Veranda Suites can accommodate three guests. 361 SQ. FT. / 34 M2 INCLUDING A PRIVATE 268 SQ. FT. / 25 M2 INCLUDING A PRIVATE 287 SQ. FT. / 26.38 M2 Explorer Suites can accommodate three guests. Suites 334 and 335 only accommodate two guests. BALCONY (74 SQ. FT. / 7 M2) BALCONY (53 SQ. FT. / 5 M2) Silver Suite can accommodate three guests. 303 SQ. FT. / 28 M2 INCLUDING A PRIVATE BALCONY (68 SQ. FT. / 6 M2) decks 3 & 4: 250 – 235 SQ. FT. / 23 – 22 M2 WITH VIEW WINDOW Deck 2: 240 – 210 SQ. FT. / 22 – 20 M2 WITH three portholes • Teak style balcony with patio furniture and floor-to-ceiling glass doors • Teak style balcony with patio furniture and floor-to-ceiling glass doors • Large picture window providing panoramic ocean views • Teak style balcony with patio furniture and floor-to-ceiling glass doors • Sitting area with convertible sofa to accomodate an additional guest • Sitting area with convertible sofa to accomodate an additional guest • Easy access to public observation area with patio furniture • Sitting area with convertible sofa to accomodate an additional guest • Twin beds or queen-sized bed • Twin beds or queen-sized bed • Twin beds or queen-sized bed • Marbled bathroom with local toiletries • Marbled bathroom with local toiletries • Sitting area with convertible sofa to accomodate an additional guest • Large wardrobe with personal safe • Large wardrobe with personal safe • Writing desk • Writing desk • Vanity table with hair dryer • Vanity table with hair dryer • Mini-bar with local snacks and a range of soft and alcoholic drinks • Mini-bar with local snacks and a range of soft and alcoholic drinks • Flat screen television • Flat screen television • Sparkling wine served with Pacari Ecuadorian organic chocolates and a bowl of fruit • Radio alarm with iPod docking station • Laundry service • Wifi available (fees apply) • Twin beds or queen-sized bed • Marbled bathroom with local toiletries • Large wardrobe with personal safe • Writing desk • Vanity table with hair dryer • Mini-bar with local snacks and a range of soft and alcoholic drinks • Flat screen television • Radio alarm with iPod docking station • Marbled bathroom with local toiletries • Large wardrobe with personal safe • View window (Decks 3 and 4) • Three portholes (Deck 2) • Sitting area with convertible sofa to accomodate an additional guest • Twin beds or queen-sized bed • Marbled bathroom with local toiletries • Writing desk • Large wardrobe or walk-in closet (Deck 2) with personal safe • Vanity table with hair dryer • Writing desk • Mini-bar with local snacks and a range of soft and alcoholic drinks • Vanity table with hair dryer • Flat screen television • Mini-bar with local snacks and a range of soft and alcoholic drinks • Radio alarm with iPod docking station • Flat screen television • Wifi available (fees apply) • Radio alarm with iPod docking station • Wifi available (fees apply) • Wifi available (fees apply) • Illy Espresso machine • Radio alarm with iPod docking station • Wifi available (fees apply) Deck 2 Diagram with Walk-in Closets Decks 3, 4 Suite diagrams and deck plans are for illustration purposes only.
© Copyright 2026

