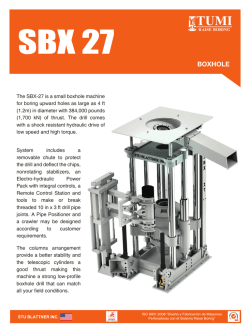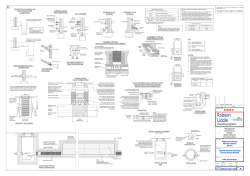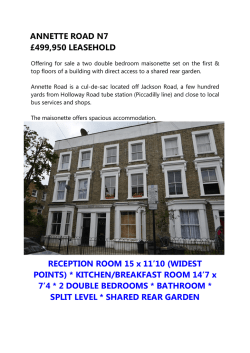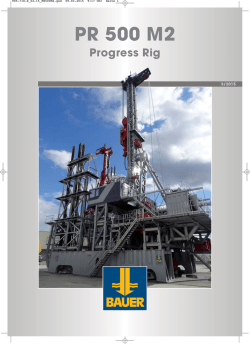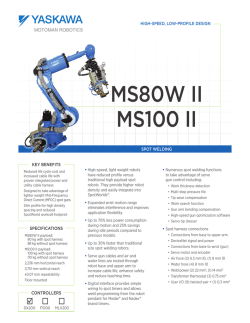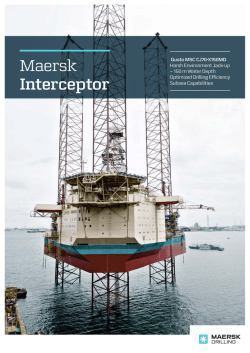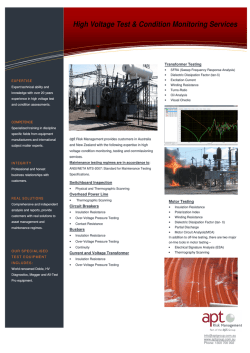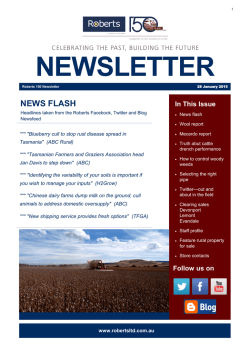
Measured Building Roof Plans
0 1 2 3 4 5 0 1 2 3 4 5 NOTES 5 5 4 GENERAL NOTES :- ROOF PLAN EXAMPLE 4 THIS DRAWING HAS BEEN PRODUCED WITH A PLOT SCALE ACCURACY OF 1:50 SERVICE COVERS INDICATED WHERE VISIBLE. PIPE INVERTS / DETAILS SURVEYED FROM SURFACE INSPECTION 3 3 ONLY. GENERALLY DAMAGED COVERS AND COVERS WITHIN HIGHWAYS WILL NOT BE LIFTED TREE SPECIES SHOULD BE CONFIRMED BY TREE SPECIALIST IF CRITICAL. OVERHEAD CABLES ARE INDICATED USING REMOTE SURVEY METHODS AND ARE SUBJECT TO SEASONAL VARIATION, AND SHOULD BE TREATED AS APPROXIMATE. SERVICE COVERS LOCATED UNDER PARKED VEHICLES/MOBILE STRUCTURES MAYBE OMITTED. BURIED SERVICE COVERS WILL NOT BE INDICATED. 2 2 plinth plinth plinth 1 1 0 0 plinth tiled roof TOPOGRAPHICAL SURVEY KEY :(WHERE APPLICABLE) mh - manhole ic - inspection cover cl - cover level il - invert level dp - depth toc - top of cap tot - top of tank top - top of pipe UTL - unable to lift wfc - water filled chamber mkr - marker fh - fire hydrant g - gully sv - stop valve sc - stop cock catv - cable television wm - water meter bt - telecom s - storm f - foul re - rodding eye er - earthing rod elec - electric fs - fire switch g/run - gully run d/chan - drainage channel wp - waste pipe svp - soil vent pipe wo - wash out vp - vent pipe rs - road sign lp - lamp post tp - telecom pole ep - electric pole ts - traffic signal light sl - spot light c/box - control box boll - bollard ill - illuminated cr - cable riser ht - height u/s - underside f/bed - flower bed c/b fence - closeboard fence sec fence - security fence ret wall - retaining wall p & r fence - post & rail fence s/birch - silver birch h/chestnut - horse chestnut h/thorn - hawthorn con - conifer sap - sapling TBM - temporary bench mark OSBM - ordnance survey bench mark fl - floor level tl - threshold level sp - soil pipe rwp - rain water pipe av - air valve SURVEY CONTROL :STATION EASTINGS NORTHINGS LEVEL STATION EASTINGS NORTHINGS LEVEL asphalt flat roof tiled roof plinth tiled roof tiled roof BUILDING SURVEY KEY :(WHERE APPLICABLE) TBM - temporary bench mark ffl - finished floor level tl - threshold level asphalt flat roof fh - floor to head height sh - sill to head height fs - floor to sill height u/s - underside height ah - arch head height sp - arch springing point height tiled roof tiled roof 1.23 - room height tiled roof rad - radiator htr - heater t/rail - heated towel rail hwt - hot water tank wc - toilet wb - wash basin shr - shower bdt - bidet ur - urinal hd - hand dryer wp - waste pipe vp - vent pipe rwp - rain water pipe wf - water fountain g - gully rl - roof light sus.c - suspended ceiling plinth Z Z TV TV TV D D D : : : F F U F U U fhr - fire hose reel bt - telecommunications point ss - single electricity socket ds - double electricity socket ls - light switch cp - cooker point db - fuse box lf - light fitting fl - fluorescent light fitting bsr - intruder alarm sensor fsr - fire alarm sensor ab - alarm box wm - water meter wtr - water ic - inspection chamber mh - manhole cover cl - cover level il - invert level ∅ - pipe diameter f/b - floorboard conc - concrete bk - brick q/tiles - quarry tiles f/p - fire place SHEET LAYOUT :- UTILITY SURVEY KEY :(WHERE APPLICABLE) tiled roof Z chimney tiled roof elec - electricity e/mtr - electricity meter g/mtr - gas meter ELECTRIC CABLE WATER PIPE FOUL SEWER STORM SEWER COMBINED SEWER DUCTS CABLE TELEVISION DATA CABLE TELECOM CABLE GAS PIPE FUEL PIPE UNIDENTIFIED SERVICE OTHER ABBREVIATIONS :mh - manhole cover ic - inspection chamber cl - cover level il - invert level bd - back drop tiled roof eot - end of trace utl - unable to lift uts - unable to survey a/r - assumed route nl/ts - not located trench scar tfr - taken from records utt - unable to trace utr - unable to rod plinth MIDLAND SURVEY LTD HEAD OFFICE 5 5 4 4 3 3 R O O F P L A N Cromwell House, Westfield Road, Southam, Warwickshire, CV47 0JH. Tel: 01926 810811 Fax 01926 810812 E-Mail: [email protected] www.midlandsurvey.co.uk www.utility-survey.co.uk Client Project ROOF PLAN - MEASURED BUILDING SURVEY - WORCESTERSHIRE CHURCH Title ROOF PLAN - MEASURED BUILDING SURVEY Revisions Date Scale 2 2 1:50@A1 Dwg No Surveyor T.G. Checked 1 1 TOPOGRAPHICAL (LAND) SURVEYORS / UTILITY SURVEYORS BUILDING MEASUREMENT SURVEYORS / 3D LASER SCANNING 0 QUALITY ASSURED 0 BS EN ISO 9001:2008 CONTRACTORS HEALTH & SAFETY ASSESSMENT SCHEME Accredited Contractor www.chas.gov.uk 0 1 2 3 4 5 0 1 2 3 4 5 constructionLine QUAY AUDIT LTD ASCB(E) ACCREDITING CERTIFYING BODIES THE SURVEY ASSOCIATION c Copyright Midland Survey Ltd . Reproduction of this information is prohibited without written authorisation from Midland Survey Ltd.
© Copyright 2026
