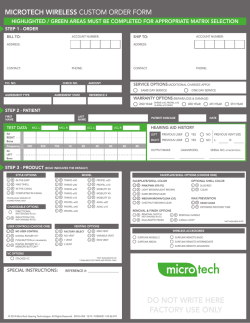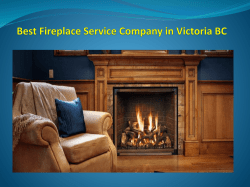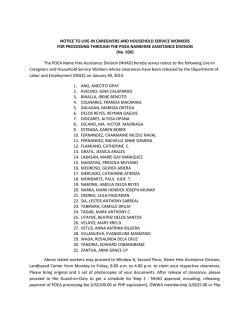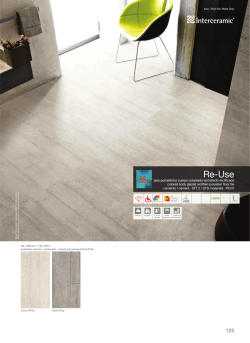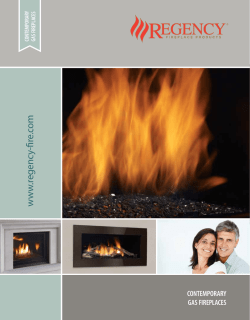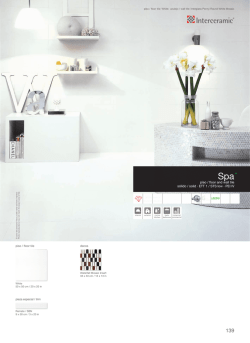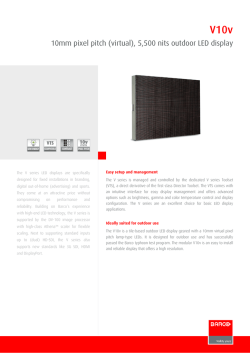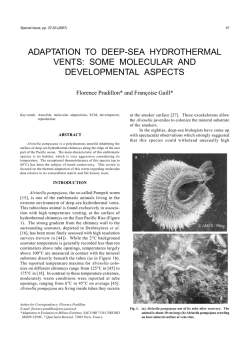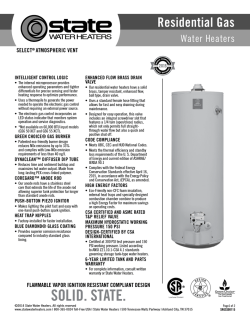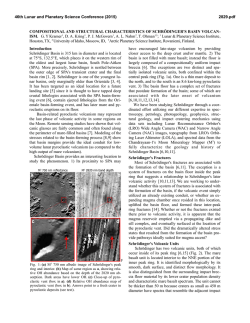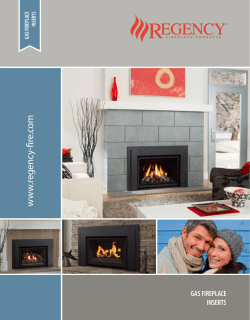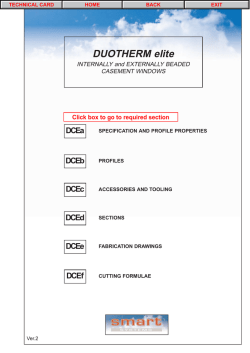
B36XTCE Gas Fireplace - Regency Fireplace Products
B36XTCE Gas Fireplace Model B36XTCE-NG Fuel Type Natural Gas Propane Minimum Supply Pressure 5” W.C. (1.25 kPa) 11” W.C. (2.74 kPa) Manifold Pressure - High 3.5” W.C. (0.87 kPa) 10” W.C. (2.49 kPa) Manifold Pressure - Low 1.6” W.C. (0.40 kPa) 6.4” W.C. (1.60 kPa) Orifice Size B36XTCE-LP #35 DMS #51 DMS Minimum Input 21,500 BTU/h (6.3 kW) 25,000 BTU/h (7.33 kW) Maximum Input 31,000 BTU/h (9.09 kW) 31,000 BTU/h (9.09 kW) Vent Sizing (Rear Vent) 5” Inner / 8” Outer 5” Inner / 8” Outer Vent Sizing (Top Vent)* 5” Inner / 8” Outer 5” Inner / 8” Outer *Optional Reducer Available. See Price Pages & Manual for more details Approved Venting Systems Flex Vent Systems: R FPI AstroCap™ Flex Vent Rigid Pipe Vent Systems: Simpson Direct Vent Pro® Selkirk Direct-Temp™ Metal-Fab® Sure Seal American Metal Products® Security-Secure Vent® Non-Combustible Header (steel stud) on edge -5” x 8” approved -4” x 6-5/8” approved Drywall (or other facing) Non-Combustible Header (steel stud) on edge W Non-Combustible Facing N 40-5/16" (1024mm) 33" (838mm) 11" (279mm) dia. Hole through wall Vent. M 14-3/4" 3(375mm) 23-5/8" (599mm) O S S P 40-5/8" (1032mm) B36XTCE Framing Width 41-1/4"(1048mm) 1-1/2 (38mm) Framing Height P (Rear Vent) 8-5/8" (219mm) 1-1/4" (32mm) 1-1/2 (38mm) 33-1/8" (840mm) 35-5/16' (895mm) 41-5/16" (1049mm) 29-3/4" (756mm) 38-1/16" P (Top Vent) 7-7/16" (188mm) 3-1/4" (79mm) 39-3/4"" (1010mm) Framing Depth - Rear Vent 23-7/8" (606mm) Framing Depth - Top Vent 23-7/8" (606mm) 1-1/4" (32mm) 4-1/8" (105mm) 14-3/4" 3(375mm) 25-5/8" (650mm) 4-1/8" (105mm) O (Top Vent) 33-1/8" (840mm) 35-5/16' (895mm) Description M N 7-7/16" (188mm) 3-1/4" (79mm) Opening for gas connection Framing Dimensions O (Rear Vent) 29-7/8" (759mm) 32-7/8" (759mm) U V Q 41-5/16" (1049mm) 29-3/4" (756mm) 38-1/16" 25-5/8" (650mm) 21-13/16" (529mm) 8-5/8" (219mm) T Corner Facing Wall Width 53-1/4" (1353mm) Corner Facing Wall Width 57-7/8" (1470mm) AstroCapXL 66-1/8" (1670mm) - other approved caps Q (Top Vent) Corner Facing Wall Width 75-1/4" (1911mm) Q (Rear Vent) Corner Facing Wall Width 81-1/2" (2070mm) AstroCapXL 93-1/2" (2375mm) - other approved caps R (Rear Vent) Framed Chase Ceiling - Rear 41-1/2" (1054mm) R (Top Vent) Framed Chase Ceiling - Top 50-1/2" (1283mm) S (Rear Vent) Vent Centerline Height - Rear 26-1/2" (673mm) S (Top Vent) (5" x 8") Vent Centerline Height - Top 42-1/8" (1070mm) Flex 44-1/4" (1123mm) Rigid S (Top Vent) (4" x 6-5/8") Vent Centerline Height - Top - 49" (1245mm) Rigid T Gas Connection Height 1-1/2" (38mm) U Gas Connection Inset 7-3/8" (187mm) V Gas Connection Width 3-1/4" (82mm) W Non-combustible Height 3-1/2"" (89mm) B36XTCE Gas Fireplace Clearances The clearances listed below are Minimum distances unless otherwise stated: A major cause of chimney related fires is failure to maintain required clearances (air space) to combustible materials. It is of the greatest importance that this fireplace and vent system be installed only in accordance with these instructions. WARNING Fire hazard is an extreme risk if these clearances (air space) to combustible materials are not adhered to. It is of greatest importance that this fireplace and vent system be installed only in accordance with these instructions. Caution Requirements The top, back and sides of the fireplace are defined by standoffs. The metal ends of the standoff may NOT be recessed into combustible construction. B36XTCE Clearance Requirements Clearance: Dimension A: Mantel Height (min.) Measured From: 15-1/2" (394mm) Top of Fireplace Opening 12" (304mm) one side only Side of Fireplace Opening C: Ceiling 39" (991mm) Top of Fireplace Opening D: Mantel Depth (max.) 12" (304mm) 23-1/2 " (570mm) from Top of Fireplace Opening E: Alcove Width 84" (2134mm) Wall to Wall (Minimum) F: Alcove Depth 36" (914mm) Front to Back Wall (Maximum) B: Sidewall Notes: 0" No Hearth Required C C D F F A E E Close to Ceiling E F Alcove Minimum Vent Clearances to Combustibles Horizontal Top 2" (51mm) Horizontal Side 1-1/2 " (38mm) Horizontal Bottom 1-1/2" (38mm) Vertical Vent 1-1/2" (38mm) B36XTCE Gas Fireplace Mantel Clearances Due to the extreme heat this fireplace emits, the mantel clearances are critical. Combustible mantel clearances from top of front facing are shown in the Diagram on the right. Note: A non-combustible mantel may be installed at a lower height if the framing is made of metal studs covered with a non-combustible board. Mantel Clearances 24 8 6 4 2 0 14 12 10 Mantel Clearances B36XTCE A B C D From Top of Fireplace Opening 29-11/16" (754mm) 23-1/2" (597mm) 20" (508mm) 15-1/2" (394mm) Combustible 12” 7” 1" 12 B C D Non-combustible Header (steel stud) on edge Non-combustible 3-1/2” Standoff 0 Inches A To Floor Top of Fireplace Opening Note: Ensure the paint that is used on the mantel and the facing is "High Quality" or the paint may discolour. Mantel Leg Clearances Combustible mantel leg clearances from side of unit as per diagram: 3.5” 6.5" Allowable mantel leg projection. 12" 3" Mantel leg 1-1/2" Side opening of fireplace Mantel leg Top View B36XTCE Gas Fireplace Framing & Finishing 1. Frame in the enclosure for the unit with framing material. Note:When constructing the framed opening, please ensure there is access to install the gas lines when the unit is installed. 2. For exterior walls, insulate the enclosure to the same degree as the rest of the house; apply vapour barrier and drywall, as per local installation codes. (Do not insulate the fireplace itself.) WARNING: Failure to insulate and add vapor barriers to the inside of the exterior wall will result in operational and performance problems including, but not limited to: excessive condensation on glass doors, poor flame package, carbon, blue flames etc. These are not product related issues. 3. The unit does not have to be completely enclosed in a chase. You must maintain clearances from the vent to combustible materials: See "Clearances" section. Combustible materials can be laid against the side and back standoffs and the stove base. 4. Tile Finish Option 1: Drywall may be installed onto the unit as shown below to create a surface to apply finishing materials such as tile, slate, etc. Drywall cannot extend beyond the metal surface of the unit. 5. Tile Finish Option 2: If applying a non-combustible finishing material (tile,slate,etc) the material can be installed directly onto the metal surface (clean front) of the unit in the area shown below. Tile Finish Combustible Material Non-combustible Material (3-1/2" x 40-5/8") Non-combustible Finishing Material (ie. tile) Supplied with Unit Nailing Strip -1/2" back from unit face 1-1/2 (38mm) 25-5/8" [651mm] Ensure finished material is brought to lip Non-combustible Finishing Material (ie. tile) Combustible Material 32-7/8" 835mm Clean Finish 6. If applying a non-combustible facing it may be installed over the metal surface (clean front) of the unit in the area shown below. WOOD STUD Combustible Material 1/2" DRYWALL NON-COMBUSTIBLE BOARD - SUPPLIED WITH UNIT 41-5/8" [1054mm] 40-5/8" [1032mm] NON-COMBUSTIBLE FACING FOR CLEAN LOOK (ie. painted finish) 1/2" DRYWALL Non-combustible Material (3-1/2" x 40-5/8") Non-combustible Finishing Material (ie. tile) Supplied with Unit Nailing Strip -1/2" back from unit face Ensure finished material is brought to lip 1-1/2 (38mm) DO NOT EXTEND DRYWALL ONTO METAL SURFACE OF UNIT. Non-combustible Finishing Material (ie. tile) Combustible and Non-combustible Facing and Finishing Materials around unit. Combustible Material B36XTCE Gas Fireplace 7. Non-combustible material (ie. tile, slate, etc) may be brought up to the edge of the glass door of the unit. Minimum clearances must be adhered to, this will assure ease of glass door removal and access to the lower panel. NOTE: N on-combustible finishing materials may be of any thickness desired. No Combustible Materials in this Area 42-3/8" [1076mm] No Combustible Materials in this Area 25-5/8" [651mm] J Style trim or metal corner bead may be used to finish edges 41-1/2" [1054mm] 25-5/8" [651mm] NO FACING OR FINISHING MATERIAL IN THIS AREA 11-7/8" [279mm] 4-1/8" [105mm] 4-11/16" [119mm] 32-7/8" 835mm 32-7/8" 835mm Minimum Clearances for Finishing Materials IMPORTANT FINISHING DETAIL NOTE: Before placing unit into final position - it is important to know the total thickness / height of finished hearth (tile, carpet, etc.) The base of the fireplace, 4 sided faceplate or mantel should be level or higher than the finished hearth height. Trim materials Note:All non-combustible facing material should butt up cleanly to the flanges around the firebox opening. Rough edges may be visible from an angle. To maintain a clean finished edge - facing material edges may be finished with a J-style trim or metal cornerbead (both materials available at your local building or hardware store). IMPORTANT: Materials used must be NON-COMBUSTIBLE. B36XTCE Gas Fireplace venting arrangements For Vertical TerminationS venting arrangements For Horizontal TerminationS RIGID PIPE 4" x 6-5/8" (must use reducer part # 946-606 & 770-994 Rigid pipe adaptor) RIGID PIPE 4" x 6-5/8" (must use reducer part # 946-606 & 770-994 Rigid pipe adaptor) The diagram shows all allowable combinations of vertical runs with horizontal terminations, using one 90o two 45o elbows equal one 90o elbow). The shaded area in the diagram shows all allowable combinations of straight vertical and offset to vertical terminations, using two 90o elbows, with Rigid Pipe Venting Systems for Propane and Natural Gas. Two 45o elbows equal to one 90o elbow. Maximum of four 45o elbows allowed. Horizontal (Feet) 0 2 4 6 10 8 12 Horizontal (Feet) 2 4 6 8 10 12 14 16 40 20 18 18 38 36 16 14 Restrictor 2-1/4” Open Set 1 34 Maximum: 35.5 ft. (10.8m) 0 12 30 No Vent Restrictor 28 10 26 Restrictor 1-1/16” Open 8 22 4 49" (1245mm) Minimum Height Requirement 20 Restrictor 1-5/8” Open 18 Set 2 Restrictor 2-1/4” Open Set 1 16 14 0 12 No Restrictor 10 Maximum: 25 ft. (7.6m) 6 2 Set 3 24 Vertical Height (Feet) 8 6 Maximum 10’ Centerline to Centerline 4 2 Minimum 8’ (2.4m) • Maintain clearances to combustibles as listed in "Clearances" section • Horizontal vent must be supported every 3 feet. • Firestops are required at each floor level and whenever passing through a wall. • A wall thimble is mandatory for all horizontal terminations due to high temperatures. Min. 49” (1.2m) Vertical Height (Feet) 32 0 Maximum 8’ Centerline to Centerline • Vent must be supported at offsets. • Firestops are required at each floor level and whenever passing through a wall. • Maintain clearances to combustibles as listed in the "Clearances" section. • Refer to the "Vent Restrictor Position" section for details on how to change the vent restrictor from the factory setting to 2-1/4" opening ,1-5/8"opening and to 1-1/16" opening. Note: Must use optional flue adapter when using Rigid Pipe (Part # 770-994).
© Copyright 2026
