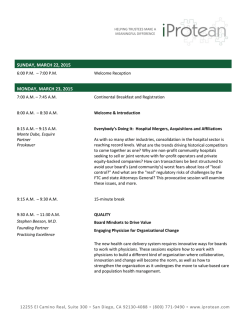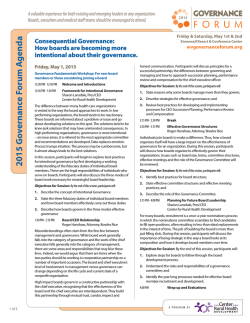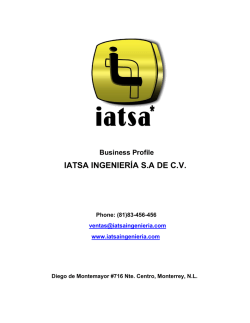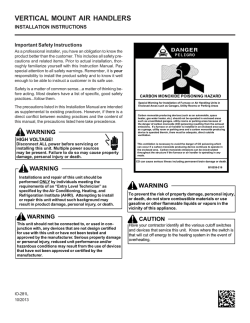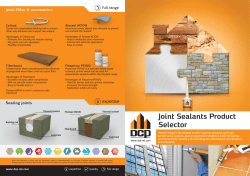
Rigips ReadyMix Set NEW
Rigips ReadyMix Set for filled joints NEW • Easy • Quick • Efficient Rigips ReadyMix Set For the Rigitone Joint Filling Technique using Rigitone Mix Aesthetic room design with optimum acoustics Rigitone perforated boards from Rigips offer a wide range of highquality, acoustically effective perforated boards made from the environmentally friendly raw material gypsum. The continuous perforation and jointless installation of Rigitone perforated boards make them real eye-catchers, giving rooms a unique character while providing optimum acoustics. Cost-effective work – two installation techniques with one set The new Rigips ReadyMix Set can now be used for two proven installation techniques: 1. Joint Filling Technique: Use the new Rigips ReadyMix Set and practical Rigitone Mix bag. 2. Adhesive Joint Technique: Use the Rigips ReadyMix Set, Rigitone Joint Adhesive and Rigitone Finishing Compound. One set for two different installation techniques. It couldn‘t be simpler. ✔ Quick, cost-effective work ✔ No need to mix the filler ✔ High joint strengths ✔ No cracking ✔ Perfect, jointless appearance ✔ Even consistency of the filler material in the bag Rigips note More information on installation using the Rigips ReadyMix Set for the Adhesive Joint Technique can be found in the “Rigips ReadyMix Set – For the Rigitone Adhesive Joint Technique using Rigitone Joint Adhesive” brochure. 3 Rigips ReadyMix Set for the Joint Filling Technique using Rig itone Mix 1 6 2 3 4 5 8 The new Rigitone Mix is available in 600 ml bags (20 bags per carton) 7 4 Rigitone Fix joint nozzle Innovative, patented nozzle developed specifically for the joints of Rigitone perforated boards. Its special shape ensures that joints are slightly overfilled. They are then finished using the special Rigips scraper. 1 Rigips ReadyMix pistol 2 Two Rigips ReadyMix adapters 3 Rigips scraper 4 Rigips multi-purpose cleaning brush 5 Rigips nozzle cleaning brush 6 Rigips screw head template 7Two Rigitone Fix joint nozzles for the Rigitone Mix 8 Rigitone Mix* * Bags not included in the set 5 Installation notes for Rigitone ceilings Suspended Rigitone perforated ceiling ≤ 25 Work outwards from the centre of the room in a star pattern when mounting subsequent boards, making sure that they are all laid in the same direction (see markings on the ends and lettering on the long edges of the boards). 0m m 900x mm ≤1 00 mm m 0m ≤ 50 ≤3 l 35 m m y m 0m 3 4 1 2 6 5 Installation tip Note the main direction in which light shines across the room. The transverse edges of the boards should be aligned parallel to the window surface (optimum lighting). 1,00 Sub-structure •Base profiles: Rigips CD 60/27 ceiling profiles •Supporting profiles: Rigips CD 60/27 ceiling profiles •Hangers: Nonius hangers •Profile connectors: Rigips crossover fast connecters Installation • Mount and align the sub-structure comprising base and supporting profiles so that the Rigitone boards can be fastened at right angles to the supporting profiles. A supporting profile should always be located at the transverse joints of the boards. Panelling •Rigitone Activ‘Air 6/18, 8/18, 10/23, 12/25, 15/30, 8-12/50, 12-20/66, 8-15-20, 8-15-20 super, 12-20-35, 8/18 Q, 12/25 Q •Rigitone Climafit 8/18, 8-15-20 super, 8/18 Q, 12/25 Q •Rigitone Clima Top Activ‘Air* 8/18, 12/25 Q • The Rigitone boards should be fastened into place using Rigitone 3.5 x 30 mm perforated panel screws inserted at intervals ≤ 170 mm; always fasten the transverse edges of the Rigitone boards first, then the long edges. * Other perforation patterns on inquiry Mineral wool layer • In the area above the suspended ceiling, depending on requirements Board mounting Mount the first board in the centre of the room. Use an alignment line or preferably a fixed edge guide to ensure the board is properly aligned before screwing it into place. 6 • Any slight unevenness in the surface under the boards can be compensated by loosening the screws slightly. 1 7 Installation notes for Rigitone ceilings Processing instructions for filled joints Centre-to-centre distances between support profiles as per the perforation pattern ProductCentre-to-centre distances between support profiles mm Rigitone 6/18 333 Rigitone 8/18 333 Rigitone 10/23 333 Rigitone 12/25 333 Rigitone 15/30 335 Rigitone 8-12/50 333 Rigitone 12-20/66 330 Rigitone 8-15-20 333 Rigitone 8-15-20 super 327 Rigitone 12-20-35 333 Rigitone 8/18 Q 333 Rigitone 12/25 Q 333 Using the Rigips ReadyMix Set for filled joints 1 2 3 Intervals between elements in the sub-structure base profile CD 60/27-06 y mm Intervals between hangers Load class kN/m2 up to 0.15 up to 0.30 x x mm mm supporting profile CD 60/27-06 500 1,200 950 max. 335 600 1,150 900 max. 335 700 1,100 850 max. 335 800 1,050 750 max. 335 900 1,000 800 1) max. 335 1,000 900 750 1) max. 335 1,100 900 700 1) max. 335 1,200 900 650 1) max. 335 1,300 850 600 1) max. 335 1,400 750 500 1) max. 335 1,500 750 500 1) max. 335 Insert the bag containing the Rigitone Mix into the pistol and cut off the seal. Screw the Rigitone Fix joint nozzle onto the adapter. Screw the Rigitone Fix joint nozzle and attached adapter tightly onto the Rigips ReadyMix pistol. l Note: Board weight + sub-structure + 20 mm mineral wool layer < 15 kg/m2 (0.15 kN/m²). Additional layers will increase the total surface weight of the ceiling and may result in classification in the load class up to 0.30 kN/m2. 1) Hanger load capacity class 0.40 kN 8 9 Processing instructions for filled joints Preparation To prepare the edges, bevel them slightly using a hand grinder and then apply Rikombi neutral primer to all sides. 1 mm Fill the joints generously and completely so that the filler just starts to exude from the reverse of the board. 45° 1 mm Slightly overfill the screw heads using the Rigips screw head template. Rigips note For optimum results, the colourless Rikombi neutral primer should be used to prime the board edges. Use appropriate aids to ensure the boards are properly aligned and check the alignment before screwing them into place along the perforation rows (straight and diagonal). Once the Rigitone Mix has begun to harden, remove any excess carefully using the Rigips scraper and then pass the scraper back over the joints in the other direction to smooth the surface. R ig i The joints and covered screw heads can be sanded after approx. 12 - 24 hours. Further finishing work may be continued once the Rigitone Mix has fully dried. 10 11 © Saint-Gobain Rigips GmbH 1st edition, January 2015 All details in this publication are aimed at trained specialists and equate to the state of the art. They are correct to the best of our knowledge but do not represent any guarantees. We endeavour to provide you with the best possible solutions at all times and therefore reserve the right to make changes as a result of application or production improvements. No illustration of activities being performed may be deemed to constitute a set of instructions for performance unless expressly indicated as such. Please note that the information provided cannot replace any specialist structural planning that may be necessary. We assume that related tasks are properly executed. Please check the website at www.rigips.de/infomaterial (German only) to ensure that you have the latest version. Printing errors cannot be ruled out. Please also note that our business relationships are conducted exclusively on the basis of the latest version of our General Terms and Conditions of Sale, Delivery and Payment. YOUTUBE LOGO of SPECS Our General Terms and Conditions Sale, Delivery and Payment can be obtained on request or downloaded from www.rigips.de/AGB (Germanononly). PRINT on light backgrounds dark backgrounds standard standard We look forward to successful collaboration and wish you every success with our system solutions. gradient bottom PMS 1815C white black C0 M0 Y0 K0 C100 M100 Y100 K100 C0 M96 Y90 K2 WHITE C13 M96 Y81 K54 BLACK no gradients no gradients All rights reserved. No responsibility shall be taken for the correctness of this information. Saint-Gobain Rigips GmbH Facebook “f ” Logo CMYK / .eps Facebook “f ” Logo watermark watermark stacked logo (for sharing only) stacked logo (for sharing only) CMYK / .eps Saint-Gobain Rigips GmbH Headquarters Schanzenstrasse 84 40549 Düsseldorf Germany Further information Customer service centre Feldhauser Strasse 261 45896 Gelsenkirchen Germany Tel.: +49 (0)211 5503-0 Fax: +49 (0)211 5503-208 Service hotline +49 (0)1805 345670* Service fax+49 (0)1805 335670* [email protected] www.rigips.de * 14 ct./min. from a German landline, max. 42 ct./min. from mobile phone networks 01.15/PH/Rev. 0 – digital main red PMS 1795C
© Copyright 2026
