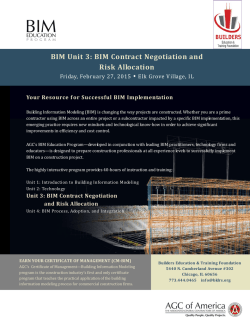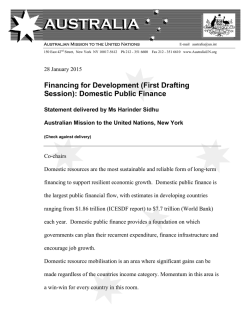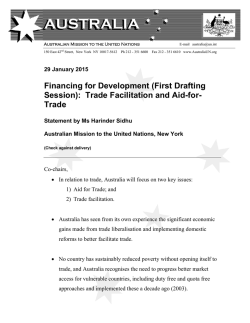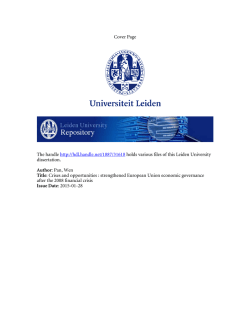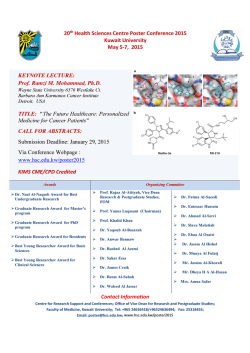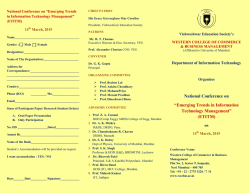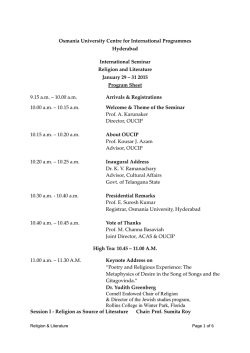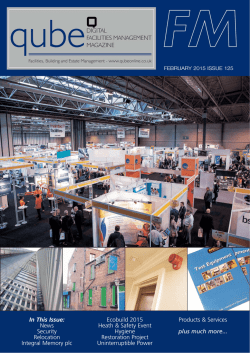
3d land and property information csdila
CSDILA THE CENTRE FOR SPATIAL DATA INFRASTRUCTURES & LAND ADMINISTRATION ARC-LINKAGE PROJECT (2012-2015) LP110200178 3D LAND AND PROPERTY INFORMATION INTRODUCTION TO PROJECT W orld urban populations demand apartments and high-rise structures. More than half of the world’s population now live in cities and many complex apartments and structures are being renovated, extended or built to accommodate people, services and businesses. In the inter-censal period between 2006 and 2011, Australia observed a 15 percent increase in the national average of residential multi-unit and high-rise developments which accommodate more than 3.5 million people. Renovation, extension or construction of these complex structures demands a smarter cross-disciplinary integration in the land development industry including architecture, construction, engineering, surveying and building management disciplines. ‘Land and Property Management in 3D’ at the Centre for SDIs and Land Administration at the University of Melbourne aimed to investigated the use of 3D technologies for land development purposes, with a key aim of modelling legal and administrative cadastral information for complex multi-storey buildings in an urban context, and linking this with a building’s physical information. Cadastres play an important role in the land development process. Cadastres define the boundaries of entitlements in land and space. 2D maps and plans are the dominant approaches in current cadastres, but they fall short in addressing future land development needs as well as community expectations, which are being driven by the growing use of 3D technologies. While there are initiatives around the world to enable cadastres with 3D technologies, these initiatives often address specific aspects of cadastres such as 3D visualisation and 3D data models. However, there is no comprehensive and holistic approach in advancing knowledge to support a move to 3D. This project addresses this gap by adopting two key themes of inquiry: institutional challenges and technical issues. PROJECT PARTNERS • • • • • • • • • AUSTRALIAN RESEARCH COUNCIL DEPARTMENT OF ENVIRONMENT, LAND, WATER & PLANNING LAND AND PROPERTY INFORMATION DIVISION, OFFICE OF FINANCE AND SERVICES INTERGOVERNMENTAL COMMITTEE ON SURVEYING AND MAPPING PSMA AUSTRALIA LIMITED THE AAM GROUP ALEXANDER SYMONDS STRATA COMMUNITY AUSTRALIA FENDER KATSALIDIS ARCHITECTS FEB 2015 INDUSTRY PARTNERS RESULTS AND ACHIEVEMENTS 3D LAND AND PROPERTY INFORMATION FOR URBAN LAND ADMINISTRATION SYSTEMS AND SMART CITIES WHAT DO WE NEED TO DO TO MOVE FROM 2D TO 3D? WHERE CAN 3D DATA COME FROM? 3D tech/info SOCIETAL DEMANDS AND EXPECTATIONS 3D CADASTRAL DATA MODEL Management of new types of 3D data with current 2D data requires a new data model. This research project investigated how relevant 2D and 3D physical land and property information can be managed with associated legal and administrative cadastral information. (Other drivers) First principle: CULTIVATE LEGITIMACY foster legitimacy Fourth principle: PERIODIC REVIEW INSTITUTIONAL PRESSURE focus legitimacy Second principle: STRATEGIC LEADERSHIP Major outcomes/tools The research showed that 3D cadastres should include both legal and physical objects represented by geometry and semantics. The ability to navigate within two hierarchies facilitates selection of appropriate information. Accordingly, a 3D cadastral data model was developed which identifies and describes above and underground legal and physical objects. The data model was implemented in LandXML and produced 11 modules which were made available for broader testing and use. Third principle: (CONFORMITY) 3D-ENABLED URBAN LAND ADMINISTRATION WHAT ARE THE APPLICATIONS OF 3D DATA? 3D CADASTRAL DATA MODEL Digital economy Urbanisation HOW CAN WE MANAGE 3D DATA FOR LAND ADMINISTRATION? SUPPORT CHANGE AND ACTION INSTITUTIONS INSTITUTIONAL CONSTRAINTS AND STRATEGIC CHOICES This macro-level study at the industry level investigated the range of regulatory, normative and cultural elements driving current 2D-based information practices across land development and management and how this serves as institutional barriers to change. A further case study on BIM adoption in Singapore provided insight on how these elements can similarly be used to apply institutional pressure across the industry to support change. INTEGRATING BIM INTO LAND ADMINISTRATION TERMS Major outcomes/tools A concise, comprehensive and accurate glossary of the terms is currently in progress. 3D VISUALISATION OF FLOOD DAMAGE TO URBAN BUILDINGS This project investigates a micro-level analysis of flood damage at individual building level. In current state-ofthe-art flood damage assessment approaches, a building is not represented according to its distinct characteristics. Many of the current methods are developed on the basis of shortcomings of data and are therefore simple in nature. In this research, by a unified integration of Building Information Model (BIM) with 3D GIS, a rich source of data about building is proposed, implemented and tested. This novel approach can facilitate decisions by councils, engineering designers as well as water authorities in the development process for better understanding of the risks to new developments and addressing them for creating a more resilient community in the future MAJOR OUTCOMES/TOOLS A framework that uses BIM and GIS information for detailed assessment of flood damage to individual components of the building was developed. This supports the assessment of the cost of damage as well as a 3D visualisation of the location of the damage. Major outcomes/tools The research identified clear constraints against a successful change process and recommended potential strategies, as well as a roadmap, to support a move towards 3D. TERMINOLOGY AND GLOSSARY The introduction of 3D technologies and processes necessarily involves new terminology. Differing jurisdictions require translation and interpretation between the varying terms and language across those jurisdictions to help establish a common frame of reference. This research aims at developing a glossary or dictionary directed towards such translation and interpretation and developing a standard common terminology in a common language. FLOOD DAMAGE DATA SOURCING DATA SOURCING This research investigated the potential of photogrammetry, laser scanning, mobile mapping and Building Information Modelling as sources of 3D data. Major outcomes/tools Demonstrating the viability of these sources and developing a framework of requirements for sourcing 3D land and property information. BIM FOR LAND ADMINISTRATION This project investigates the potential of Building Information Models (BIM) for managing 3D land administration information. Major outcomes/tools: An extension to the BIM standard is proposed and a prototype BIM model of a complex building was implemented to showcase the potential capability of BIM for managing ownership rights in high-rise buildings. HOW WE CAN VISUALISE 3D DATA? 3D VISUALISATION SYSTEM 3D CADASTRAL VISUALISATION A key benefit of using 3D technologies is its visual appeal. This research investigated what users would need, or want to see, in 3D land and property models. MAJOR OUTCOMES/TOOLS A set of features for interactive 3D cadastral visualisation was developed. The requirements were classified into three categories. The first category includes specific features such as underground, cross section and isometric views. The second category was about general visualisation requirement for 3D data and the last category was about usability and interoperability of the 3D cadastral visualisation system. Building on the requirements, a prototype open-source 3D system for visualising cadastral information together with physical structural information was developed. 3D PRINTING 3D PHYSICAL MODELS (3D PRINTING) In this project, 3D printing technology was used to demonstrate physical and legal aspects of buildings by producing tangible 3D models. MAJOR OUTCOMES/TOOLS A 3D model of three neighbouring units in a high-rise building was generated. Two 3D models, namely physical and legal models, were printed. The physical model shows the apartment boundaries and the legal objects represent the lots. These two models can then be integrated to represent both physical and legal objects. 4 PROTOTYPES 3 DATA MODELS SET OF RECOMMENDATIONS/ROADMAP 3 COMPLETED PHDS (1 UNDER EXAMINATION) 38 PEER-REVIEWED PUBLICATIONS FEB 2015 FUTURE RESEARCH T he integration and application of 3D urban data sources are required for the planning and management of smart and sustainable cities for the future. This cannot be achieved unless we can solve the problem of integrating the wealth of emerging 3D information in the property registration, building development and urban design and planning sectors. land administration systems can underpin integrated systems that will provide 3D data and analytical tools for a diverse range of users in government, the private sector especially the development industry, and the broader public. Such a system will provide the data, analytical tools and institutional integration necessary to support greater use of public information and multi-faceted decision-making in the urban environment. The premise of future research to be undertaken is that statutory land administration systems are the key for a broad, accurate and accessible integrated knowledge base. The research therefore intends to investigate how statutory This will result in a better-informed and more efficient property market, better integration of development and environmental issues in planning and smarter, more sustainable cities. RESEARCH TEAM Prof. Abbas Rajabifard Dr Ian Bishop Dr Mohsen Kalantari Dr Ali Aien Prof. Ian Williamson Dr Ida Jazayeri Mr Davood Shojaei Dr Tuan Ngo Mr Brian Marwick Ms Serene Ho Dr Daniel Steudler Dr Zhixuan Yang CHIEF INVESTIGATORS Prof. Abbas Rajabifard (Project Leader) Prof. Ian Williamson Dr Tuan Ngo Dr Malcolm Park Mr Sam Amirebrahimi Mr Alireza Jamshidi Mr Behnam Atazadeh RESEARCHERS Dr Mohsen Kalantari (Research Coordinator) Prof. Ian Bishop Dr Ida Jazayeri Mr. Brian Marwick Dr. Malcom Park Alireza Jamshidi POSTGRADUATE SCHOLARS Ali Aien Davood Shojaei Serene Ho Sam Amirebrahimi Behnam Atazadeh INTERNATIONAL ADVISERS Prof. Stig Enemark Dr Daniel Steudler Prof. Stig Enemark ACADEMIC VISITORS Dr Zhixuan Yang (School of Investment and Construction Management, Dongbei University of Finance and Economics, China) Qiaowen Lin (China University of Geosciences) Ms Qiaowen Lin INDUSTRY ADVISERS Mr Michael Burdett (Intergovernmental Committee on Survey and Mapping) Mr Dan Paull (PSMA Australia Limited) Mr Michael Dixon (PSMA Australia Limited) Mr Gary Nairn (The AAM Group) Mr Malcom McCoy (The AAM Group) Mr Jose Alfano (Fender Katsalidis Architects) Mr Chris McRae (Land Victoria) Mr John E Tulloch (Department of Environment, Land, Water & Planning) Mr David R Boyle (Department of Environment, Land, Water & Planning) Mr Chris Lester (Department of Environment, Land, Water & Planning) Mr Neil Coupar (Department of Environment, Land, Water & Planning) Mr Jim Curnow (Alexander Symonds) Mr Peter Goddard (NSW Land and Property Information) Mr Paul Harcombe (NSW Department of Finance & Services) Mr Rob Beck (StrataCommunity Australia) www.csdila.unimelb.edu.au/projects/3dwebsite ©Feb 2015 CSDILA. All Rights Reserved. CSDILA Department of Infrastructure Engineering The University of Melbourne Victoria 3010 Australia MELBOURNE SCHOOL OF ENGINEERING
© Copyright 2026
