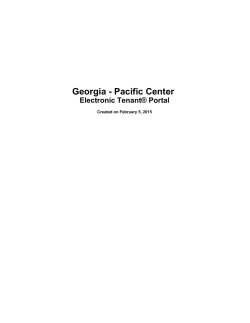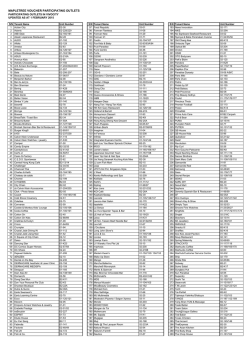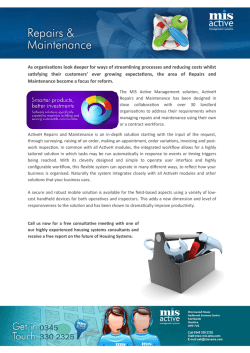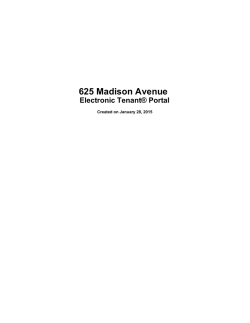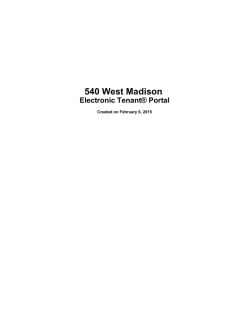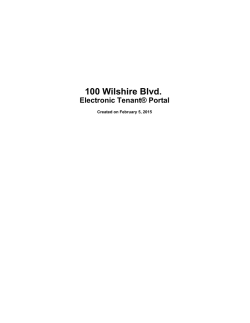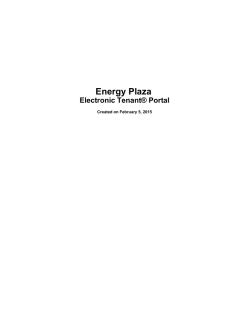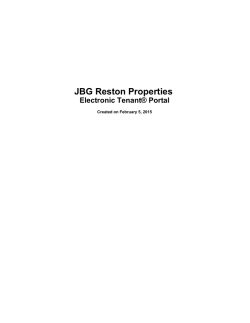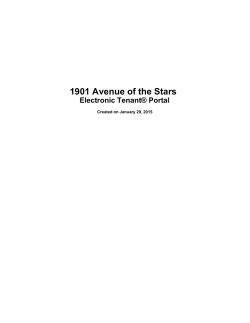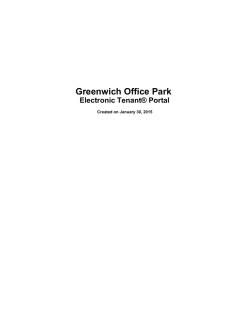
Download Bishop Square Electronic Tenant
Bishop Square Electronic Tenant® Portal Created on February 4, 2015 Building Amenities: Bishop Square Gallery Pauahi Tower Art Gallery Exhibit See Bishop Square Calendar for Exhibit Information If you would like more information, please contact David Behlke at 808-271-0952 or email davidbehlkestudios@gmail. [email protected]. Subject to change. Building Amenities: On-Site Amenities Bishop Square's ground floor tenants are comprised of public services, restaurants and a variety of retail outlets. Clothing Store Sorelle Electric Vehicle Charging Two SemaConnect charging stations located in the Parking Garage on the 10th floor. Financial Services American Savings Bank One Main Financial Gift Shops Chit Chat Jewelers Maile's Fine Jewelry Pacific Jade House Laundry & Dry Cleaning Young Laundry & Dry Cleaning - Valuable coupons and garment care tips located at our website www.younglaundry.com Optical Services City Opticians Restaurants & Specialty Foods/Drinks Aloha Sushi Cookie Corner Extract Juice Bar Harpos Pizza Honolulu Coffee Company Jack-in-the-box My B.B.Q. San Francisco Salad Company This is it Too Umeke Market Spa Heaven on Earth Travel Travel Now Building Amenities: Public Events Scheduled events for Tamarind Park and Bishop Square If you would like more information please contact Sheldon Conely 808-544-0177 Building Operations: Accounting Basic rent and ancillary charges are due on or before the first day of each month in accordance with the terms of the lease. Payments should be mailed or delivered to: Douglas Emmett 2010, LLC c/o: Douglas Emmett Management Hawaii, LLC 1003 Bishop Street, Pauahi Tower, Suite 440 Honolulu, Hawaii 96813 Building Operations: Building Management The Office of the Building is located in Pauahi Suite 440. Our office hours are from 8:00 a.m. to 5:00 p.m., Monday through Friday, except holidays. Please do not hesitate to contact the management office at: 1003 Bishop Street, Pauahi Tower, Suite 440 Telephone: (808) 545-7500 Fax: (808) 523-6008 The following personnel are available to address your needs: Phone E-Mail Number General Manager Anna Palla 808-544-0105 [email protected] Property Levy 808-544-0100 [email protected] Manager Bethke Assistant Leilani Property 808-544-0103 [email protected] Clayton Manager Assistant Febelyn Property 808-545-7500 [email protected] Espelita Manager Regional Chief Scott 808-544-0165 [email protected] Engineer Benson Chief Engineer Arnel 808-544-0167 [email protected] Manera Assistant Chief Andrew T. 808-544-0106 [email protected] Engineer Lanzi Director of Sheldon 808-544-0175 [email protected] Security Conley Administrative Desiree 808-544-0116 [email protected] Assistant Rodriguez Receptionist Carlinn Hall 808-544-0110 [email protected] Title Name Building Operations: Holidays Buildings are closed in observance of the following nationally recognized holidays: New Year's Day Memorial Day Independence Day Labor Day Thanksgiving Day Christmas Day Building services required on holidays must be scheduled with the Management Office at least 24 hours in advance (one business day in advance). The Office of the Building will be closed in recognition of the following holidays: New Year's Day Martin Luther King, Jr. Day President's Day Good Friday Memorial Day Fourth of July Labor Day Discoverers' Day Veterans Day Thanksgiving Day Day after Thanksgiving Christmas Day Building Operations: Leasing C. KALANI SCHRADER (S) Phone: (808) 541-5117 Email: [email protected] ANDREW REENDERS (S) Phone: (808) 541-5146 Email: [email protected] Building Operations: Security Bishop Square has onsite 24 hour security. It is the goal of our Security Staff to help provide a safe and welcoming work environment, including protection of personal and company property. The following personnel are available to assist tenants and guests: Title Name Phone Number E-Mail Director of Security Sheldon Conley 808-544-0177 [email protected] Building Operations: Parking Parking office is located in the Pauahi Tower basement garage area, near the elevators. Hours of Operation: Monday – Friday 8:30 – 11:30 and 12:30-4:00 Saturdays, Sundays and building holidays - closed. Parking Garage: Contracted with ABM Parking Services. The following personnel are available to assist tenants and guests: Title Name Phone Number E-Mail Parking Miles 808-544-0011 [email protected] Manager Masatsugu Stanton [email protected] Nishihira Click here for the Parking Access Agreement and Parking Information Sheet Building Security: After Hour Access After hour access is gained with the combined use of an access card and an office key. Tenant shall provide Landlord with a current written list of all persons who are authorized by Tenant to have access to Tenant's premises. Tenant shall promptly inform Management Office in writing of all changes and requests,deletions and additions to such list. After hours access cards are available through Security or Building Management. Building Security: Building Access The Buildings are open on weekdays (which are not Building Holidays) from 6:00 a.m. to 7:00 p.m., and on Saturdays from 6:00 a.m. to 2:00 p.m. The Building will be closed to the public on all other days and times. Building Management reserves the right to restrict building entry during periods of heightened security alerts, in case of power outage or other utility failure, invasion, mob, riot, public excitement, fire, activation of fire alarm system, bomb scare, or other disruptions to normal building operations. Click here for Building Access Card Request Form Building Security: General Office Security For your own internal security and also for the security of the building, it is in your best interest to control the number of keys issued. Only people needing after hour access should be issued a key. The following is a list of general office security suggestions, which are offered to you as an aid in establishing your internal security procedures: Restrict office keys to those who actually need them. Keep complete, up-to-date records of the distribution of all office keys. Have adequate procedures for collecting keys prior to termination of employees. Establish a rule that keys must not be left unguarded on desks or cabinets. Require that filing cabinet keys be removed from locks and placed in a secure location after opening cabinets. Prevent unauthorized personnel from reporting a lost key and receiving a replacement. A responsible person is in charge of issuing all keys. Store keys systematically in a secured wall cabinet of either your own design or from a commercial key control system. Insist on identification from repairmen who come to work in your office. Clear all desks of important papers. When working alone in the office at night, lock the front door to prevent anyone else from entering. Double check to see that all doors are securely locked before you leave. Keep the police, fire department, and building security telephone numbers posted. Building Security: Key and Lock Policy Control over office building keys issued is an integral part of our overall security system. In the event you are locked out of your suite and or office during normal and after business hours, you may obtain access to your suite by contacting the Security Office. Your name must be on file for the requested hours of access and you must present your photo identification before access will be permitted. Click here for Tenant Contact Information Form containing Key Access Section. Building Security: Lost and Found Lost and found for the building is located at the Security Office. It will be necessary to present identification and describe the lost item in order to retrieve lost property. Building Security: Property Removal If at any time you want to remove any furniture, equipment or large objects from Bishop Square, please notify the Office of the Building at 808-545-7500. Please provide building management with 48 hour advance notice. Persons attempting to remove property without proper authorization will be referred back to the tenant’s office. Security guards may not permit removal of any tenant’s furniture, equipment, etc. without prior notice with Building Management. Building Security: Security Access Cards & Elevator Keys Prior to move-in, you will be provided keys for your suite, post office box, and interior locks along with security access cards, if desired. Additional keys may be obtained by contacting the Security Office in writing. Should you at a future date require changes in the locks for your suite, the Security Office must be notified in writing and the work performed under their direction. This will ensure proper janitorial coverage and provide a uniform master key for emergency situations. This procedure must be followed to assure Fire Department access to all areas of the buildings. All changes will be made at the expense of Tenant. Those Tenants in the Building who wish to obtain access cards must submit requests in writing to the Security Office advising of suite number(s) and cardholder name(s), before access cards will be issued. Should a card be lost or stolen, please notify the Security Office immediately so that we may void the card and ensure Building security. There may be a replacement charge for lost, stolen or damaged cards. Click here for Building Access Card Request Form Building Security: Solicitation We attempt to keep all solicitors out of the building. If a solicitor visits your office, please contact the Office of the Building or Security at once. The solicitor will be escorted out of the building and off the property. Building Services: Access Request Form Please click here for the Building Access Request Form. Building Services: Building Signage and Directory A building directory is located in the main lobbies of the buildings. The company's name, as specified by the sign request form, are placed in the directories Please use the “Signage Order Form” for all lobby directory and suite signage requests and submit to the Management Office. There is a one week lead time for signage fabrication. All signage is at the tenant's expense. Tenant's expediency in submitting orders will reduce any delays. Except as otherwise specified in your lease, no sign, placard, picture, advertisement, name or notice shall be inscribed, displayed, printed or affixed on or to any part of the outside or inside of the building or premises. The Management Office shall have the right to remove any such sign without notice and at the tenant's expense. Subtenants are required to go through the sublessor for sign requests, as Management cannot respond to requests directly from subtenants. Only those signs that are approved in writing by the Landlord may be displayed in public view. This includes, but is not limited to: point-of-purchase displays, sales and clearance signs, seasonal signs, special merchandising displays, placards, pictures, notices, etc. Click here for the Signage Request Form Building Services: Cleaning Janitorial services are provided nightly Sunday through Thursday, with the exception of building holidays. This includes dusting, emptying wastebaskets, vacuuming, etc. Cleaning standards of a first-class building will be maintained, however, oversights occasionally will occur. When this happens, please notify the Office of the Building as soon as possible, so appropriate corrective action can be taken. Wastebaskets should contain only that trash which is to be removed by cleaning personnel. Any trash to be removed that is not in the usual wastebasket should be clearly marked "Trash" or "Recycling". Click here for the Refuse & Recycling Memo. Packing cases, shipping boxes, etc., must be broken down by the Tenant and discarded in the dumpster provided on site. In addition, contact the Management Office for pick-up of broken glass. Do not throw them in the regular trashcans. Requests for special cleaning or other services of this nature should be directed to Building Maintenance at least one (1) day in advance and will be at the expense of the Tenant. The responsibility of the cleaning staff is to maintain each suite in a first class office building condition. If you require additional services that are not currently provided please contact the Building Management Office, and special arrangements can be made at your convenience, or you will be directed to appropriate vendor. These services will be billed at the current hourly rate, which is subject to change from time to time. Building Services: Deliveries Deliveries may only be made Monday through Friday during the following hours: 8:30am to 11:30am and 1:15pm to 4:00pm. Saturdays from 6:00am to 2:00pm. Deliveries are restricted to the basement service area only and not through the main lobby entrance doors. The basement service area is accessible via the Alakea Street parking garage entrance. Freight elevators are available for use and should be scheduled through Building Maintenance. Deliveries include hand-carried items or small items on a dolly such as overnight mail carriers and office supplies. Rubber-wheeled carts, free of grease and dirt, are required for the protection of the tile floor in the service area and elevator thresholds. On-site Building Management personnel are instructed not to accept deliveries for Tenants. For large deliveries, move-ins, and move-outs, please refer to the Moving Policy. Building Services: Elevators Each elevator is equipped with an intercom that directly connects to the Security and Maintenance Office 24 hours a day. Passenger elevators are not to be used for any delivery that would require the use of hand trucks, carts, etc. Should the freight elevator be required, special arrangements must be made by contacting the Maintenance Office in advance. American Savings Bank Tower There are eleven (8 ) passenger elevators that service floor main lobby through 13 and 29. There are two (2) freight elevators servicing the basement to 13 and 29. Pauahi Tower There are eight ( 8) passenger elevators that service floors main lobby to 12 and 28, and one hydraulic elevator servicing floors basement to second floor. There are two (2) freight elevators servicing the basement through floor 12 and through floor 28. Parking Elevators There are four (4) passanger elevators that service floors ground to ten, only two (2) of them service basement. All four are located in the center of the parking structure. All elevators have a weight capacity of 3000 pounds. The American Savings Bank doorway dimensions are: 3’5” wide by 8’ high. And the inner cab dimensions are: 6.5” wide by 4’6” deep by 8’6” high. The Pauahi Tower doorway dimensions are: 3’5” wide by 8’ high. And the inner cab dimensions are: 6’7” wide by 4’7” deep by 9’6” high. Building Services: Forms For your convenience, we have included downloadable and printable PDF document forms that will expedite various building management service requests. Hard copies of all forms are available from the Building Management Office as well. To view and print PDF files, you need the Adobe Acrobat Reader software. If not already installed on your computer, it can be obtained for free at www.adobe.com. After Hours Air Conditioning Request Form Application for Permit to Use Tamarind Park Building Access Request Form Building Access Card Request Form (Honolulu Club) Building Access Card Request Form (Bishop Square) Conference Room Application and Agreement Key/Lock Request Form Lobby Event Form Moving and Delivery Policy Parking Information Sheet Parking Access Agreement Property Removal Request Form Signage Request Form Tenant Information Form Tenant Contact and Authorization Form Tenant Certificate of Insurance Requirements Vendor Certificate of Insurance Requirements BishopSquareBuildingAccessCardRequestForm Building Services: HVAC The standard hours of air conditioning service are as follows: Monday through Friday, 7:00 a.m. to 6:00 p.m. (which are not building holidays) Saturday, 7:00 a.m. to 1:00 p.m. For air conditioning outside these hours, please complete an after-hours request form. An authorized representative from your office will be required to sign the building After-Hours Air Conditioning Request Form indicating the date, time and hours requested. For same day service, please make the above arrangements prior to 12:00 p.m. that day. Weekend requests need to be submitted by Friday at 12:00 p.m. If the Building Management Office is closed in observance of a holiday, the request needs to be submitted by 12:00 p.m. on the last business day prior to the holiday. Forms may be faxed to the Building Management Office at (808) 523-6008, or emailed to [email protected]. After-hours air conditioning requests will be billed on your monthly rent statement. Rates are currently $50 per hour (two hour minimum) for ASB and Pauahi Towers and $45 per hour for retail tenants, however, all rates are subject to change from time to time. Please report any temperature adjustments needed to the management office or through NetFacilities which can be accessed through the " Maintenance Request" link. Please do not contact the Engineering staff directly to initiate a service request. All engineering services are scheduled by the Management Office allowing us to keep a record of problems and to follow up on the corrective action to be taken. Temperature control adjustments will be made by the Engineering staff. Do not attempt to remove the locked covers or tamper with the thermostats, as they are sensitive devices that can be easily thrown out of calibration. You will be charged for repairs to damaged or tampered thermostats. The system is designed for normal occupancy and any additional electric heaters or air conditioning will not be permitted. Power consumption for extra power requirements may require a meter, the installation of which will be paid for by the tenant. The costs for any additional mechanical equipment will also be charged to the tenant. In addition to the extra power used, an administrative fee will apply to any related charges. Click here to download an After-Hours HVAC Request form Click here to download an After-Hours HVAC Request - Retail form Building Services: Mail Service Outgoing Mail: There is a United States Postal Service Mail drop box located in the Pauahi Tower on the 1st floor lobby, through the hallway at the escalator bottom landing, near the pay phones, there is also a drop “slot” in the ASB Tower Lobby on the wall at the high rise bank elevators, Ewa – Makai side (close to American Savings Bank entrance). In addition to these two locations there are several United States Postal Service Mail drop boxes (for mail, large envelops, and parcels) located in the ASB Tower Basement Mailroom. Pick up times are 9:15 a.m. and 4:30 p.m. Monday through Friday and 2:00 p.m. on Saturdays, and are subject to change. The main doors to the ASB Tower Basement Mailroom are open 24 hours. Incoming Mail: The United States Postal Service mail is delivered daily Monday through Saturday. The mail carrier sorts and distributes the letters to the assigned boxes located in the ASB Tower Basement Mailroom. (Please note the carriers are usually done sorting around 11:00 a.m.) If there are small parcels, they are placed in a locker (located in the ASB Tower Basement Mailroom). The key to the locker is then placed in the assigned mail box. The larger parcels are delivered to tenants’ suites Monday-Saturday. The United States Postal Service Carrier Hours: The United States Postal Service carrier hours are 11:00 a.m. to 11:45 a.m. Monday through Friday. Please click here for USPS Memo Full service U.S. Post Office: Full service office closest to Bishop Square: 335 Merchant Street Honolulu, Hawaii 96813 (800) 275-8777 Courier Services: Federal Express drop box (stocked with limited supplies) is located in ASB Tower Basement Mailroom pick up time 2:00 p.m. Monday through Friday. UPS drop box (stocked with limited supplies) located in the ASB Tower Basement Mailroom – pick up time 5:00 p.m. Monday through Friday. Building Services: Maintenance Requests Tenant should use the Net Facilities Work Order System to submit, track, and manage all service requests. To access the system: 1. Go to https://www.netfacilities.com/login.aspx 2. Enter your username and password provided by the Office of the Building. 3. Once logged into the Net Facilities system users are taken to the "Dashboard". The Dashboard is the home page or administrative hub where users can: View and track the status of existing work orders Create a new work order View a complete history of work orders To submit a work order: 1. Click on the "Work Order" link on the top of the Dashboard page. 2. Which: Choose the type of service required 3. When: Select a date and time for the service (optional) 4. Where: Describe the location (optional) 5. What: Describe the work to be done in as much detail as possible. 6. Click Submit and your work order request will be routed to the appropriate personnel. Please feel free to contact the Office of the Building (808) 545-7500 should you need any assistance with the Net Facilities system, or have a work order that is urgent. Building Services: Recycling Click here to access Bishop Square Recycling and Refuse Form Emergency Procedures: Bomb Threat Telephone Threat When a bomb threat is made over the telephone, obtain the following information from the caller (write everything down): Exact location of the device Time set for explosion Description of the device Reason the caller has placed the bomb Exact words used by the caller Keep this information as confidential as possible Notify the Police Department and Call 911 Notify the Management Office at 808-545-7500 and Building Security at 808-544-0177 Once the Management Office and Building Security has been notified of a bomb threat, it is our policy to advise your firm’s manager or officer. It is up to the manager or officer to decide whether it is appropriate to evacuate the office. In the event that you are asked to evacuate the Building, move away from the Building to allow for the clear passage of emergency personnel. Do not re-enter the Building until the Management Office or the Police or Fire Department has given clearance. Suspicious Packages or Mail Bombs Letter bombs are usually sent through the mail addressed to a specific individual in the company, usually disguised to look like some sort of gift or a small package. Letter bombs have the power to kill or maim anyone close to them if they go off. Letter bombs are usually a large size manila envelope ¼” to ½” thick and are fairly rigid. They have been mailed from cities or small towns in the United States, as well as from foreign countries. They are usually mailed to a person by title, such as Chairman, President, Manager, Security Officer, etc. If a letter is suspected to be a letter bomb: Clear everyone out of the area for at least 25 feet around it. Notify the police at 911 and office of the building at (808) 545-7500 as well as building security 808-544-0177 DO NOT HANDLE IT UNDER ANY CIRCUMSTANCES. DO NOT ATTEMPT TO DEACTIVATE IT YOURSELF. Emergency Procedures: Civil Disturbance Should a riot or civil disturbance start outside the Building, the security officer(s) will immediately lock all entrances to the building. The police will be notified. We will keep you informed. If a disturbance should occur in the main lobby, all elevators will be turned off at the first floor and the police will be notified. Emergency Procedures: Earthquake Before an Earthquake Plan your course of action before an earthquake occurs. Employees should establish an out of state telephone contact and make sure family members can act independently for at least 72 hours. Store essential emergency supplies such as food, water, first-aid kit, radio, and batteries. Enough supplies should be stored to support every employee for a minimum of 72 hours. Secure objects such as files, office equipment, bookshelves and other potentially dangerous objects. Be familiar with your immediate work area and floor plan. This will help you react effectively when it is necessary to find the closest and safest shelter point. During an Earthquake Get under a sturdy table or desk and hold on or move towards the center of the building. The building core is the strongest part of the structure. Keep your back to all glass objects if you cannot avoid them completely. Be aware of falling debris. Cover your head as much as possible. Do not panic. A clear mind will help you through the dilemma. After the Earthquake Remain calm and stay in your area (unless any emergency dictates otherwise). Look for injured people and administer first aid where needed. Barricade hazardous areas to prevent other persons from accessing a dangerous area. Use telephones for emergencies only. Be alert for after shocks. Their intensity can produce further damage. Respond to the after shock as though it is the original earthquake. Check your food and water supplies. Building Security will attempt to contact tenants via the public address system to advise on building and local conditions. Evacuation Normally, it is not recommended to evacuate a building after an earthquake. Outside one may experience falling glass from the buildings. However, if an evacuation is required, use the stairs. Do not use the elevators. Walk down at a steady pace. Do not run. Emergency Procedures: Elevator Malfunction In the event that an elevator stops with passengers in it, remember to remain calm. Pressing the emergency call button within the cab will automatically call the Building Security. Building Security will alert the Fire Department and/or the elevator company. Provide the following information: Your name What elevator you are in What floor you are on/between Your condition In the event of a power outage, please remain calm. Should an outage occur, elevator lights will remain on and elevators will automatically return to the main lobby. Pressing the emergency call button within the cab will automatically call the building security office, which will dispatch a technician to assist in removing the passengers from the elevator. All elevators function on a Fireman’s Return System, which automatically returns the elevators to the main floor without stopping when smoke is detected in the elevator lobby. IN THE EVENT OF A FIRE, ELEVATORS MUST NOT BE USED FOR EVACUATION. USE THE STAIRWELLS. Emergency Procedures: Emergency Contacts Please keep in mind whether your phone system requires an additional digit to access an outside line (i.e., 9-911). Emergency Police Fire Department Paramedics Hospital 911 911 911 911 911 Note: Please notify security at 808-544-0177 when 911 is called. Emergency Procedures: Fire and Life Safety Note: Online Fire & Life Safety Training at bishopsquare.bssnet.com The Building is equipped with the following fire/life safety systems: Fire Alarm Pull Stations Pull stations are located at each stairwell exit. If you spot smoke or fire, pull down on the fire alarm pull station located at each stair exit. When manually pulled they alert the central fire alarm control room, located in the Building Maintenance and Security offices. Smoke Detectors Detectors are located in the ceiling throughout tenant occupied spaces and the common area corridors. The main air conditioning units on each floor have a duct detector. Upon activation, the alarm will sound and automatically alerts the central fire alarm control room in Building Maintenance and Security offices. Fire Strobe Lights Strobes are located in the common area and provide a visual signal in the event of a fire in the Building. Evacuation Speakers Speakers are located in or near tenant occupied spaces and in all common areas. In an emergency, they will provide communications and instructions to all Building occupants. Sprinklers Sprinkler heads, installed on all floors will activate and sound the alarm in the event of a fire. Sprinkler valve tamper switches shall notify Building Security and Maintenance in the event of any trouble in the system. Elevators In the event of an alarm on any upper floor elevator lobby, all elevators will return to the ground floor lobby and remain inoperable and shall be reserved for the strict use of the Honolulu Fire Department. In the event of an alarm on the ground floor lobby, the elevators shall go to their designated alternate floor and remain inoperable and shall be reserved for the strict use of the Honolulu Fire Department. Stairwells Stairwells shall be used and not the elevators in the event of a fire. All fire doors will unlock when an alarm is activated. Fire Extinguishers Fire extinguishers are placed inside cabinets located adjacent to each stairwell exit in both Buildings. Please do not attempt to use a fire extinguisher unless you have had proper training. Emergency Lighting In the event of a power outage, emergency lighting will be activated in all elevator lobbies on all floors and stairwells. Fire Doors All exit doors at stairwells are fire rated doors. Do not prop the fire doors open. The Building fire/life safety systems are monitored 24-hours a day by Building Security personnel. In the event of an alarm, they will contact the Fire Department. Emergency Procedures: Fire Plan To assist our Tenant's in understanding our fire evacuation plan, we provide the following information regarding the fire system and procedures that will be utilized by our staff in the event of a fire alarm within the Building. Please click here for ASB Tower Floor Plan Please click here for Pauahi Tower Floor Plan Bishop Square is constructed of reinforced concrete. Fire protection is provided by a pressurized sprinkler system throughout the American Savings Bank/Pauahi Towers, tenant shops, and basement areas. Smoke detectors are located in the common areas of all floors and other critical points. In addition, manual operated fire alarm pull stations are located throughout the Building on all floors, including the parking structure. Upon activation of any manual or automatic fire alarm devise, security control will be alerted to its location by illumination of appropriate zone indicators. The following will automatically occur: If a smoke detector is activated in the elevator lobby area, it will cause all elevators serving the affected zone of the Building to recall (Phase I) to the main lobby, or an alternate landing zone in the event the detector in the main lobby of the Building is activated. The alternate floor landings are: American Savings Bank Tower: Pauahi Tower: Low Rise Zone - 4th Floor High Rise Zone - 14th Floor Low Rise Zone - 4th Floor High Rise Zone - 13th Floor The air conditioning supply fan(s) on the alarmed floor shall shut down. Stairwell pressurization fans serving the affected tower will start automatically and begin to provide fresh air to the stairwell. All stairwell doors will unlock and remain unlocked for 10 minutes after the fire alarm system has been reset. This is to allow access back onto the floors for emergency and safety purposes. If a manual pull station device is activated, all notification devices on the floor of the initiating device and the floor above and below the device shall be activated. This modified zone notification shall be for a maximum of three minutes to assist in verifying the reason for the activation. After three minutes or if a second manual pull station device is activated within the three minute period or if an automatic initiating device is activated, then the fire alarm system shall activate a general alarm notification throughout the building. Once the fire alarm system notification devices have been activated they will not be silenced until the emergency is over and system has been reset. Disabled persons should be helped to a lower floor by a designated employee buddy or identified to security or Fire Department personnel as to their location. Security control center shall inform all floors, including the fire floor in the affected Building, that there is a fire and identify the floor it is on. They will order that all floors evacuate the Building using the stairs. Tenants are requested to use the nearest stairwell unless otherwise directed. If a fire has occurred in a Tenant occupied area or common area, but has been extinguished prior to the activation of an alarm device, then the Tenant should call Security Control Center at 544-0177 who will dispatch Security and Maintenance personnel to the location. Security control will call the Fire Department for the purpose of: Verifying the fire is completely extinguished Ascertaining whether there has been damage Restoring fire-fighting equipment to its emergency standby condition The lolani Palace grounds have been designated as the relocation site for Tenants who have evacuated the Buildings. A representative of Building Management will be at lolani Palace in radio contact with our Command Control Center and available to provide Tenants with information. The automatic fire detection and suppression systems and their components are maintained quarterly, semi-annually and annually by licensed inspectors and Building personnel, to insure the system(s) continues to function as designed. Records of these inspections are available upon request. Emergency Procedures: Medical Emergency Call Emergency at 911. Give Emergency Dispatcher the following information: Your name Building name and address Floor number and location of emergency on floor Any details of accident or illness Do not move injured/ill person. Try to make them as comfortable as possible. Whenever possible, have someone meet the emergency unit in the lobby. Call the Building Management Office at 808-545-7500 and Security at 808-544-0177. Inform them you have called 911 and briefly describe the nature of the emergency. The emergency unit will be with you shortly and will administer necessary medical assistance. Determine, if possible: Name, address and age of injured/ill person Nature of problem Allergies and if currently on any medication Local doctor The Management, Engineering and Security staff will do all we can to make the person comfortable while awaiting the arrival of the medical rescue team. Although we assume no liability for our assistance, we strongly encourage Tenants and employees to become familiar with First Aid and how and when to contact emergency services. Emergency Procedures: Power Failure Remain calm and in place. Stay in the Tenant premises until cause is determined and power is restored. If possible, notify building Management/Maintenance. Dial (808) 545-7500. Turn on battery-powered radio to find out what is happening in area. Unplug all electrical equipment, movie projectors, TV sets, computers, audiovisual equipment and turn off light switches unless needed. When power returns it may be in a surge and blow out light bulbs and other equipment. Open window shades as it will provide natural lighting. If evacuation is necessary, use flashlights or light sticks to evacuate to your designated area. Do not use matches or candles for substitute lighting. Do not attempt to use the elevators. Emergency Procedures: Severe Weather When severe weather conditions become apparent, the U.S. Weather Bureau describes conditions by two (2) classifications, a Watch or a Warning. This applies to the reporting of severe thunderstorms, the approach of weather conditions favoring the formation of tornadoes, a hurricane condition etc. A Watch becomes effective when atmospheric conditions are right to produce the particular weather phenomenon. A Warning means that the weather condition has been spotted and prompt action must be taken for safety. Except in very rare circumstances, the decision to evacuate the building based on the above weather reports will not be made by Building Management, but rather by each Tenant Company. However, in the event these conditions do exist, the following guidelines should be kept in mind: Move away from outside windows. If the windows in your offices are supplied with blinds, close the blinds (this will provide protection from broken glass). Do not panic. If evacuated, lock all desk drawers and take all items of value with you. If evacuated, use a route that is in the building interior and stay away from large expanses of glass and windows. Use the stairwells rather than the elevators. If evacuated, do not return to your office until advised to do so. Emergency Procedures: Tenant Building Evacuation Procedures Upon hearing the Building general fire alarm announcement on your floor, the Fire Marshal and Floor Monitors will immediately don their hats for easy identification and start an orderly evacuation of all offices. Floor Monitors will report to the floor Fire Marshal as soon as their offices are evacuated. Fire Marshals/Floor Monitors ensure disabled personnel are assigned a buddy. Immediately notify 544-0166 (Maintenance)/544-0177 (Security) if you need assistance evacuating someone. Prior to leaving the floor, ensure all entry doors to spaces are closed. Instruct all Tenants to exit single file down the nearest stairwell unless otherwise directed by the Building loudspeakers. American Savings Bank Tower: Makai stairwell will exit into the park area. Proceed down King Street, cross Alakea Street and go to lolani Palace grounds. Mauka stairwell will exit from the basement, through the double doors to the left beyond the lowrise freight elevator, to the door to exit up to the park area. Proceed to cross Alakea Street and go to lolani Palace grounds. Pauahi Tower: Makai stairwell will exit from the 1st floor lobby into the park area. Proceed to cross Alakea Street and go to lolani Palace grounds. Mauka stairwell will exit to 1st floor and then onto the mall by fronting garage. Proceed to Hotel Street then cross Alakea Street and go to lolani Palace grounds. Each floor Fire Marshal will have a placard provided by the Bishop Square representative with the number of their floor displayed at lolani Palace grounds. Personnel should assemble with their respective Fire Marshals for a head count. Once everyone from their floor is accounted for or known missing, the Fire Marshal will report to the Bishop Square representative who will forward the information via radio back to the Bishop Square/Fire Department Command Control Center. The items below are of extreme importance when evacuating the building: Keep calm; do not panic. Do not attempt to use the passenger or freight elevators. The elevators will be removed from service or will be rendered inoperable by the building’s “Fire Life Safety” system or will be under the Fire Department’s control. Use the exit stairwells. Enter the stairwells and proceed three floors above or below the fire floor. The exit stairwells are the safest evacuation routes for all office tower personnel. Remember, in case of fire, and evacuation becomes necessary, do not attempt to utilize the elevators. Walk rapidly; do not run. Before opening any doors, feel the door and, if it is hot, do not open it. If possible, close all doors, as this will slow the spread of the fire. If you are caught in smoke, take short breaths; breathe through your nose. Crawl along the floor; the air is cooler. If forced to make a dash through smoke or flames, hold your breath. Do not go back for personal belongings. Emergency Procedures: Toxic Hazards If there is a toxic spill or exposure, immediately get to an area where you are not exposed and call 911. Give building address, floor and phone number, and also what type of spill. Take action to contain the hazard; close doors behind you, and always follow all safety procedures when working with toxic materials. Contact Security and inform them that you called 911 and give them all information you have regarding the hazard (i.e. location, type of toxin, etc.) Introduction: Welcome On behalf of Douglas Emmett, the entire staff would like to personally welcome you to Bishop Square, the most prestigious project in Downtown Honolulu! Our building management staff consists of individuals who are committed to providing our tenants with excellent service and who are constantly on the lookout for your well-being and safety during your tenancy. Please take the time to familiarize yourself with the contents within this Tenant Handbook, as this resource contains helpful information and tools to assist you with your daily operations. To learn more about Douglas Emmett, we invite you to visit our website at www.douglasemmett.com. Contact information, should you need to reach one of our staff members, is located under Building Operations: Building Management. Once again, welcome to Bishop Square! Introduction: About Douglas Emmett Douglas Emmett, Inc. (NYSE: DEI) is a fully integrated, self-administered and self-managed real estate investment trust (REIT), and one of the largest owners and operators of high-quality office and multifamily properties located in targeted submarkets in California and Hawaii. The Company has a consistent and focused strategy of identifying submarkets that are supply constrained, have high barriers to entry and exhibit strong economic characteristics such as population and job growth and a diverse economic base. Douglas Emmett focuses primarily on owning and acquiring a substantial share of top-tier office properties within these submarkets, which are located near high-end executive housing and key lifestyle amenities. The Company focuses primarily on owning and acquiring select multifamily properties in premier locations within these same submarkets. Its extensive acquisition and operating expertise is directly linked to its competitive advantage through superior acquisition sourcing, focused leasing programs, active asset and property management and unsurpassed tenant service. Douglas Emmett is proud to serve entrepreneurial, service-oriented tenants that comprise our client base, fostering positive tenant relations and ensuring a comfortable workplace environment for a variety of tenants. People make the difference, and Douglas Emmett is proud to have kept intact a core group of executives and managers for many years; most have been with the company ten years or more. The stability within the company proves invaluable to achieving our long-term goal of remaining an integral fixture in the Los Angeles and Honolulu commercial and residential real estate markets. The Company's office and multi-family portfolio is currently located in nine California submarkets, six of which are located on Los Angeles' Westside - Brentwood, Century City, Santa Monica, Beverly Hills, the Olympic Corridor and Westwood. Three submarkets are in the San Fernando Valley - Sherman Oaks/Encino, Warner Center/Woodland Hills, and Burbank. The Company's Hawaii office portfolio is located in the downtown central business district of Honolulu with multi-family properties in nearby suburban communities. Introduction: About Bishop Square Bishop Square is strategically located at the corner of Bishop and King Streets, which is considered the “Main and Main” location in downtown Honolulu. Bishop Square has unobstructed panoramic views of Honolulu Harbor, Sand Island and the majestic waters of Mamala Bay. Bishop Square is home to many of Hawaii’s prestigious law firms, accounting firms, investment banks, and insurance companies. Comprised of two architecturally distinct, yet complimentary high-rise towers linked together by a one acre landscaped park and basement parking facility, Bishop Square achieves a synergy of form and function of old and new. The 30-story American Savings Bank Tower features an exterior of poured-in-place, ribbed concrete panels with engraved designs, which gives American Savings Bank Tower a traditional Hawaiian presence in the Honolulu skyline. The 28-story Pauahi Tower features a travertine marble and bronze tinted glass exterior, reflecting the modern international trade center that Hawaii has become today. Tamarind Park not only ties the complex together, but also serves as a setback from the popular intersection of King and Bishop Streets. Tamarind Park provides an exceptional amenity to tenants and creates a central meeting location. The park, unique to all of downtown Honolulu, adds a sense of presence and grandeur to Bishop Square. Introduction: Operating Instructions Navigation You move through The Electronic Tenant® Handbook just as you would a traditional internet site. After clicking anywhere on the main page, there is a Table of Contents that provides links to various Chapters. Upon entering a Chapter, links to specific information are provided in Sub-Sections. You may return to the Table of Contents or Chapter Overview by clicking the appropriate link on every page. Special Features This Electronic Tenant® Handbook has special features, such as a Forms section that contains a number of downloadable and printable administrative forms. In order to be able use these features, you must have Adobe Acrobat Reader installed on your computer. This software is free and easy to use. To obtain the software for free, click here. Updates The Electronic Tenant® Handbook is updated on a regular basis. Please be sure to continuously check back for updates and new information. In order to keep you informed about your property’s operations, we have included a monthly Building Calendar and Announcement Board. Here, you will find information regarding scheduled maintenance and events taking place at Bishop Square. If you have trouble accessing the Electronic Tenant® Handbook or need assistance, please e-mail or call the Property Management Office. Policies and Procedures: Contractors The Building Management Office must be notified in writing prior to the commencement of any tenant construction or repair work. All work must be approved in writing by the Building Management Office prior to the commencement of any construction. All contractors, vendors and non Bishop Square tenants must read the Building Access Request Form and policy and submit all appropriate paperwork to the Building Management Office prior to any work or deliveries being done. All construction must be consistent with building standards. All construction or repair personnel must register with the building management. Contractors should park in the parking garage and pay the normal vendor rates. All contractors must check in and out with security. Policies and Procedures: General Rules and Regulations Common Areas: The sidewalks, mall entrances, passages, courts, elevators, vestibules, stairways, corridors or halls shall not be obstructed or used for any purpose other than ingress or egress. The halls, passages, entrances, elevators, and stairways are not for the use of the general public, provided that persons with whom Tenant normally deals in the ordinary course of business shall have a revocable license to use such areas for ingress and egress. All external common areas forming a part of the Building, including the parking ramps and parking areas, pedestrian walkways, mall, plaza, and park shall be under the sole and absolute control of Landlord. Without limiting the generality of the foregoing, Landlord may from time to time temporarily obstruct, barricade or otherwise prevent the public from using any pedestrian walkway, mall, plaza, park or other common areas in the Building to prevent the public from acquiring any prescriptive rights to use any common areas in the Building, and Tenant agrees that Landlord will not be liable to Tenant for any loss of business or any other damages Tenant may sustain as a result of such action by Landlord. Tenant may not enter the mechanical rooms, air handler rooms, electrical closets, janitorial closets, or go upon the roof of the Building under any circumstances without the prior consent of Landlord's Operations Manager. Notwithstanding anything to the contrary contained in these Rules and Regulations, Landlord reserves the right at all times to exclude or expel from the common areas any person who, in the judgment of Landlord, is intoxicated or under the influence of liquor or drugs, or whose presence in the judgment of Landlord may be detrimental to the safety, character, reputation or interest of the Building or its Tenants, or who the Landlord reasonably believes has violated any of these Rules and Regulations, and Landlord shall be entitled to employ such force as is permitted by Section 703-306, Hawaii Revised Statutes, to accomplish such removal. Tenant Kitchens: Kitchen Counters – No food items are to be left on counters, desks, tables, etc., at the end of a tenant’s business day. All food must be stored properly. This procedure is followed in order to prevent a pest infestation in the building. Food Deliveries to Tenant’s Suite (either by catering or staff, etc.) – When food deliveries are made to a tenant’s suite, the tenant is responsible for ensuring that no food or beverages are spilled in the corridor, lobby or on the elevator carpeting. In the event of spills, the Office of the Building is to be notified immediately. Tenants are responsible for all damages. Pets: We do not permit any pets such as dogs, cats, birds, etc., to enter the building for any reason whatsoever. This requirement will be strictly enforced at all times with the exception of Seeing Eye Dogs for the visually impaired or for disabled persons. Stairwell Doors: The stairwells are for emergency exit ONLY. Under no circumstances are tenants allowed to use the exit stairwells for any other purpose. The stairwell doors are locked from inside the stairwells and can be unlocked by the building in case of an emergency. If you inadvertently get locked out of your floor in the stairwell, proceed down to the ground floor level where the door will be unlocked. Stairwell doors are not to be propped open under any circumstance. Awnings, Projections and Window Coverings: No awnings or other projections shall be attached to the outside walls of the Building and no window shades, blinds, drapes or other window coverings shall be hung in Tenant's premises without the prior written consent of Landlord. Signs and Advertisements: Tenant may not inscribe, exhibit, display, erect, install, paint or affix any sign, logo, emblem, picture, advertisement or notice in or on any part of Tenant's premises or the Building such that the same may be partially or wholly visible from any part of the common areas or from any public street, sidewalk or area without the prior written consent of Landlord, which consent may be granted or withheld in Landlord's sole and absolute discretion. Interior signs shall be inscribed, painted or affixed for each Tenant by Landlord at the expense of such Tenant, and shall be the standard size, color and style established by Landlord. No other signs will be permitted. Tenant may not place any advertising material of any kind in the passageways, hallways, lobbies, corridors or any other common areas of the Building. Notwithstanding anything to the contrary contained herein, Tenant shall remove any sign or advertising within Tenant's premises if Landlord determines in its sole judgment that such sign or advertising is unsightly, unattractive or inappropriate to the general design, character or appearance of the Building. If Tenant violates any of these rules pertaining to signs and advertisements, in addition to any other rights and remedies Landlord may have under these rules or under Tenant's lease, Landlord shall have the right to remove the same without notice to Tenant and without liability to Tenant or to any other person, and may charge the expense of such removal to Tenant. Policies and Procedures: Good Neighbor Policy Bishop Square realizes the importance of building security. We all benefit from being alert for unusual occurrences in our building. With this in mind, please report to the Office of the Building should any of the following be observed: Any unusual circumstances such as people loitering in the corridors, throughout the building or on the grounds or anything that seems out of place, etc. Trash or safety hazards in the corridors, lobby, restrooms, garage, or any other public areas. Be alert for obstructions of fire doors, or any obstruction that could result in an injury or fatality. Deliver to the Office of the Building or Security any item found that you believe might be lost. Please note where you found the object and the time discovered so that we may attempt to locate the owner. Burned out lights throughout the building or grounds, they must be replaced as soon as possible for your safety and the safety of others. It is especially important to remember that your cardkey is to be used for authorized after-hour access. By not allowing strangers to enter the building with you, you are most certainly being aware of building security. This kind of alertness will be beneficial to all tenants of Bishop Square. Policies and Procedures: Moving Policy 1. General Please click here for the Moving and Delivery Policy 2. Building Access The service elevators are available for the movement of property Monday through Friday, 6:00 p.m. to 6:00 a.m. and Saturday, 6:00 a.m. to 2:00 p.m. The Saturday schedule allows for the freight elevator to operate on independent service at the request of the tenant and/or moving company. The moving of property is not permitted on Sundays. All property will be moved through the basement and the service elevators for transporting to Tenant premises. Tenant and moving company will bear sole responsibility for obtaining necessary parking permits and paying any traffic violations which may result. At no time will property be allowed access through the main lobby entry doors. 3. Freight Elevator Specifications Pauahi Tower Floor to Ceiling Height: 9’6” Inside Dimensions: 6’6” wide by 4’9” deep Door: 3’6” wide by 8’ high Capacity: 3,000 lbs. American Savings Bank Tower Floor to Ceiling Height: 8'6" Inside Dimensions: 6'6" wide by 4'6" deep Door: 3'6" side by 8' high Capacity: 3,000 lbs. Policies and Procedures: Smoking According to Smoking; Act 295 (2006 Leg. Sess.) effective November 16, 2006, smoking is prohibited in all enclosed or partially enclosed areas, which are open to the public. Smoking, including E-cigarettes, will also be prohibited within twenty feet from entrances, exits, windows (that open) and ventilation intakes that serve an enclosed or partially enclosed area where smoking is prohibited. Smoking will be prohibited within twenty feet from the building and where posted. Tenants, employees, visitors and all other persons on Bishop Square premises are permitted to smoke only in areas specifically designated and posted as smoking areas. It is your responsibility to inform your employees of the smoking policy, as there is no smoking in your Suite and in the following areas (including E-cigarettes): All elevator lobby waiting areas; All public corridors; All restrooms; The main lobby on the first floor of the building; All internal stairwells or stairwell balconies. Policies and Procedures: Tenant Improvement Work All plans for tenant alterations in Bishop Square must be submitted to the Office of the Building/Landlord for approval prior to commencement of work, i.e. relocation of walls, electrical, plumbing, etc. This prior review and approval ensures that the design harmony and structural integrity will be maintained throughout the entire Building and ensures compliance with all governmental regulatory agency requirements. Water - Related Work All contractors or vendors coming into the building to work on anything "water-related", must be accompanied by the building's Chief Engineer who will be present at the onset of the work, up until the completion of such work. The cost of the Chief Engineer's time will be at the sole cost of the contractor or vendor. Examples of water-related work would include work on the fire sprinklers, the domestic water system, a cooling tower drain down, Reg-4 water flow testing, miscellaneous plumbing and valve repairs, etc.
© Copyright 2026
