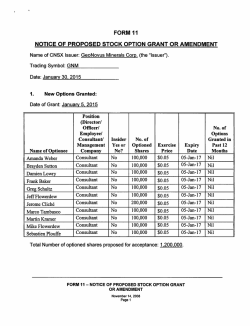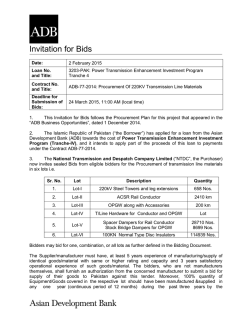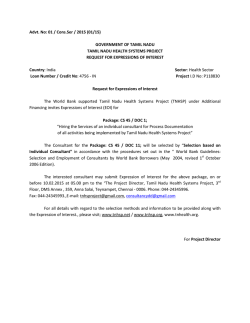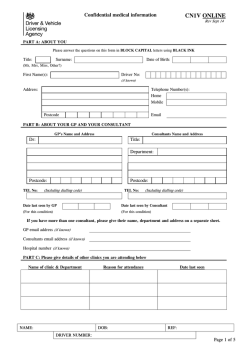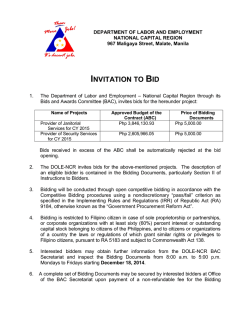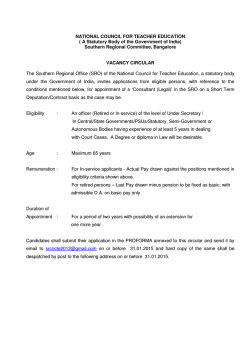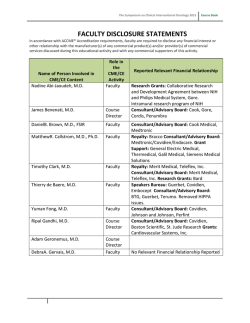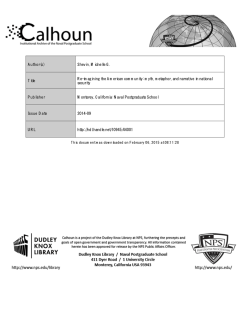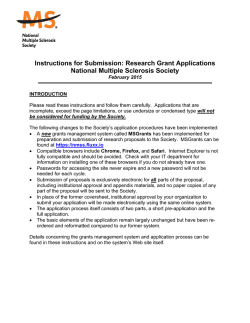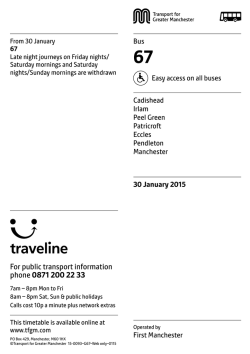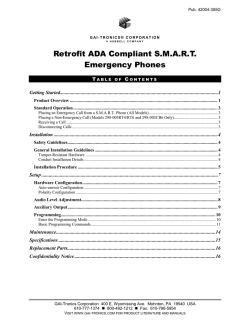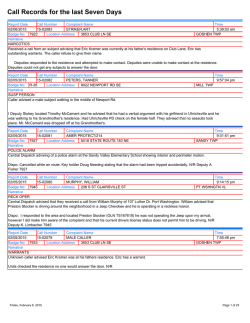
Project Status Report
Project Status Report February 3, 2015 Active Projects Project 1 Austin Road Business Industrial Park and Residential Community – 1st Phase 2 Austin Road Interchange Project 3 Community Center/VFW Hall 4 Crosswalks Narrative Estimated schedule (if available) Large Lot Tentative Parcel Map to December 2013: Council approves subdivide the southern portion of addendum to final EIR, General the project area into 28 lots for Plan Amendment and Master Plan industrial development. Amendment/Rezone. Staff continues working with developers to identify funding for various project components. Planning and engineering required September 18, 2012: Approve to obtain funding for a future consultant agreement. interchange at Austin Road at Consultant has completed draft Highway 99. Project Study Report-Project Development Support and submitted to Caltrans for review. Review period for Negative Declaration ended on July 17, 2013. October 21, 2014: City Council awards construction contract. Construction of new Community July 15, 2014: Bids opened. Two Center, to be leased to the local bids received – both significantly VFW Post. higher than estimated or budgeted. August 5, 2014: Council rejects bids. October 7, 2014: City Council to approves Lease Agreement for new site at 580 Moffat Blvd. November 18, 2014: City Council awards design/build contract with Diede Construction. Complete analysis of proposed The crosswalk on Woodward is crosswalks at Cottage/Brookdale, installed and the ramps will be Woodward/Buena Vista and completed when the road is Atherton/Wellington, and determine rehabilitated. feasible options for installing crosswalks at these locations. Project Narrative 5 Family Entertainment Zone/Great Wolf Lodge 6 Influent Pump Station Inlet Junction Structure Rehabilitation Project Development of an extensive recreation complex featuring new and existing recreation, park water, sports and other leisure amenities, located to the west of Milo Candini Dr., to the east of McKinley Ave., to the south of the WQCF, and to the north of SR 120. Amenities will be developed by two private sector developers, McWhinney Real Estate Services and Manteca Development Group (MDG). Remove corroded concrete surfaces, rebuild surface and apply new protective coating. Also, modify HVAC control programming to increase the air changes per hour. 7 Louise Avenue Median Beautification and Bicycle Enhancements Project 8 Milo Candini Drive Extension 9 Morenzone Baseball field Retrofit Estimated schedule (if available) May 2014: Exclusive Negotiating Agreement (ENA) with McWhinney & MDG extended through 1/30/16. January 2015: Revised and Restated Non-binding MOU with McWhinney approved by Council. February 2015: EIR scheduled to be released. Summer 2015: Great Wolf Lodge groundbreaking. December 2013: Contract awarded. June 2014: Construction began, construction on schedule to be completed December 2014. Construction is substantially complete. Construction of pedestrian and February 2014: Contract awarded. bicycle improvements from Airport July 2014: Construction Way to Main Street, installation of management services contract bike lanes, raised median, approved. landscaping, and restriping the road Coordinating construction with to include new bike lines that tie Union Pacific Railroad for into the Tidewater Bike Path. improvements at railroad. Asphalt ground out for landscape medians. Irrigation pipes being trenched across Louise Avenue to the new median areas. Completion of project on hold until the end of rainy season. Extend Milo Candini Drive to Staff seeking proposals for Yosemite Avenue to improve traffic design of improvements. circulation. Retrofit the current Morenzone August 19, 2014: Council Baseball field to accommodate 13authorized Call for Bids. 15 year-old baseball players. September 18, 2014: Bid opening. October 7, 2014: Council awards construction contract. Project expected to be completed/available for use in March/April. 2 Project Narrative 10 Multimodal Station/ Transit Plan Design/Build phase of the Multimodal Station on Moffat Boulevard. 11 North Plant Aeration Basin Optimization Replace two existing North Plant aeration blowers; replace existing air diffuser system, modify existing air conveyance and control system, and replace existing electrical switch gear. 12 North Sewer Trunk Links 51/52/53/ 90/91 13 Pavement Maintenance FY 2014-15 Installation of a 54-inch sewer pipeline from the WQCF to Airport Way. Design was 95% complete, but changes in development activity caused staff to assess other pipeline alignments to confirm the most cost-effective route. Staff has held discussions with several property owners to assess willingness to provide right-of-way. Overlays, slurry seals, dig-outs, base repair, and other pavement repairs in accordance with City’s Pavement Management Program. 3 Estimated schedule (if available) January 2012: Contract awarded to Diede Construction for final design and construction. April 30, 2012: Groundbreaking. August 6, 2013, Transit Center Dedication/Open House. Staff continues working with contractor to finalize project and outstanding items. September 2013: Design contract approved. July 2014: Construction contract awarded. August 2014: Preconstruction meeting held. Construction began October 2014. No estimated schedule for completion. Staff is continuing to discuss right-of-way issues with affected property owners. Design completed by December 2014. Call for bids by February 2015. Construction scheduled for June 2015. 14 Project Narrative PFIP Update Update of PFIP (Public Facilities Implementation Plan) fees to reflect costs for infrastructure to serve future growth. 4 Estimated schedule (if available) March 5, 2013: Council adopts updated PFIP fees. March 19, 2013: Council approves agreement with LJ consultants to oversee completion of the 2013 PFIP. February 14, 2014: Consultant submits first draft of list and cost estimates. March 2014: Final list expected. Consultants are refining project list and cost estimates. September 2014: Staff meets with BIA – presents draft Transportation Plan for review and comment. November 4, 2014: Award contract to prepare cost estimates. 15 Project Narrative Promenade Shops/Outlets The Promenade Shops at Orchard Valley continues to be developed. 16 Recycled Water Master Plan Study to identify projects and opportunities for recycled water use. 17 The City’s sewer discharge permit must be renewed every 5 years. Sewer Discharge Permit Update 5 Estimated schedule (if available) July 2012: Application to construct an LED sign filed. March 12, 2013: Planning staff hosts LED Sign workshop. As a result, the applicant to provide a photometric plan to address concerns of public regarding lighting levels from the sign on neighboring residential properties. March 3, 2014: Applicant submits photometric study for staff review. April 4, 2014: Staff responds to resubmittal and requested clarification and updates on outstanding items still needing to be addressed. October 2014: Environmental Consultant under contract for LED sign, tentative schedule to circulated environmental document in November. Tesla vehicle “Supercharger” station is under building permit plan check and is to be located in the parking area south of Perimeter Drive and west of the Bass Pro Shops building. http://www.teslamotors.com/sup ercharger October 27, 2014: Pete’s Restaurant and Brewhouse opens. October 7, 2014: Council approved agreement with RMC to prepare Reclaimed Water Master Facilities Plan. October 8, 2014: Notice to Proceed issued. Data collection commenced. Consultant contract approved November 2013. Permit renewal package submitted April 2014. New permit expected February 2015. 18 Project Narrative State Route 99 Widening This project involves widening State Route 99 from Highway 120 to Arch Road, by adding two additional lanes within the existing median. Interchange modifications are also proposed for the Main Street/Lathrop Road interchange, as well as portions of North Main Street. New interchange at SR120/McKinley Avenue to meet future traffic demands and improve circulation. 19 State Route 120/McKinley Avenue Interchange 20 Streetlight Retrofit Project – Phase 1 21 Streetlight Retrofit Project – Phase 2 22 Test Well Drilling Project Retrofit of streetlights with highefficiency lamps in the low-tomoderate income areas of Manteca. Project funded with Federal CDBGR funds. Retrofit additional streetlights with high-efficiency lamps throughout Manteca. Project funded with Federal Energy Efficiency funds. The Test Well Drilling Project will provide the City with locations for replacement and new development potable water supply wells. 6 Estimated schedule (if available) Construction of widening improvements under way. Spring 2013: Begin Lathrop Road Interchange construction. Realignment of North Main Street and local utility improvements nearly complete. August 2011: Consultant contract for pre-design and environmental clearance approved. July 2014: Caltrans approves environmental document for public review. Public review period now closed. Caltrans expected to approve final environmental clearance early November 2014. Some property acquisition needed before construction can commence. Phase 1 work is complete. Rebate check received, lower monthly charge now in effect. Notice of Completion pending final audit. Phase 2 work is complete. Rebate check received, lower monthly charge now in effect. Notice of Completion pending final audit. May 21, 2013: Call for bids. May 22, 2014: Bid Opening. July 1, 2014: Council awards Award project. July 22, 2014: Pre-construction meeting with contractor. Notice to proceed: October 1, 2014. Contractor has completed all three test wells. Kleinfelder to provide report on the three test wells to City by end of January 2015. Project 23 Union/120 Interchange Improvements 24 Union Road Sewer Pump Station 25 Urban Water Master Plan (UWMP) Narrative Widen the existing overcrossing to provide access to planned development south of SR120. Prepare Project Study Report, project report, environmental documents, plans, specifications and estimates. Working on final right-of-way acquisition and utility relocation issues. Install new variable frequency drives, bypass contractors and programmable logic controllers within the existing motor control center, and install a temporary bypass pumping system to facilitate the work. An UWMP assists the City in planning for and meeting water demands for its current and future customers. Estimated schedule (if available) Staff continues to meet with Caltrans to discuss design alternatives. March 2014: Design contract approved. August 2014: Call for bids. September 18, 2014: Bid opening. Awarded: October 21, 2014 to Conco West Inc. Staff reviewing submittals. July 2014: Consultant contract approved. Data collection under way. Completed 2010 UWMP update expected by December 2014. Consultant to provide a Water Supply/Demand draft report to City on January 2015. Pending Projects 26 Project Narrative Corporation Yard Consolidation Acquire land adjacent to the current City Corporation Yard, construct new shops and operations buildings to allow the Building Maintenance and Water operations to relocate and consolidate. 7 Estimated schedule (if available) Project is on hold pending review of a financial plan. Project 27 Dog Park 28 Library Expansion 29 Police/Courts Building 30 Police Department Relocation to 555 Industrial Park Drive Narrative Estimated schedule (if available) Preliminary planning and research March 26, 2009: Recreation and has been completed. Report Parks Commission meeting to prepared by Recreation and Parks solicit public input. Commission and presented to May 19, 2009: Recommendation Council on May 19. 2009. forwarded from Recreation and Parks Commission to City Council to consider dog park funding in the 2009-10 budget cycle based upon preliminary design and projected costs. July 7, 2009: Council defers action on dog park, until sufficient funds are available for both construction and annual maintenance. June 16, 2014: Dog park identified in FY 14/15 budget as a goal. Parks staff hopes to begin preliminary public outreach and location identification in FY 15/16 as time and funding allows. Manteca Library Advisory Board to Project on hold pending receipt of continue consideration of library additional funding. No specific building options and city funding time frame is available for actual priorities. development of project. City had hoped to secure a The Successor Agency to the Police/Superior Court/District Manteca Redevelopment Agency Attorney/Public Defender building Redevelopment owns the site. on South Main Street site Property included in Property purchased by the Redevelopment Management Plan – proposed to Agency. be sold. Awaiting approval by California Department of Finance for disposition. Purchase agreement approved April Property included in Property 17, 2006. Escrow closed May 11, Management Plan – proposed to 2006. be sold. Awaiting approval by California Department of Finance for disposition. 8 Projects Completed in Last 6 Months A B Project Atherton Drive Water Storage Tank and Booster Pump Station Park Irrigation Well Project Narrative The Atherton Drive Water Storage Tank Project (3.6 million gallons) provides for storage of SSJID surface water and City groundwater to meet current and future customer demands in the southeast areas of the City. Non-potable wells for park irrigation. 9 Accomplishments September 16, 2014: City Council accepts project as complete. Council-appointed committee continues to discuss recommendations on design of tank exterior. Project accepted as complete November 4, 2014.
© Copyright 2026
