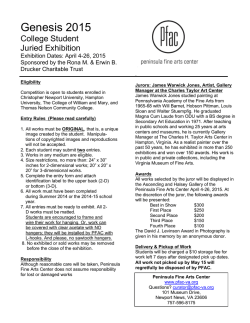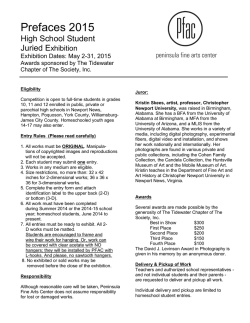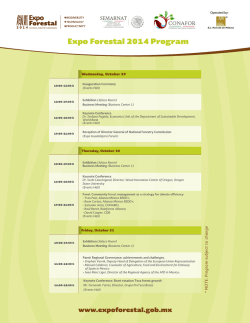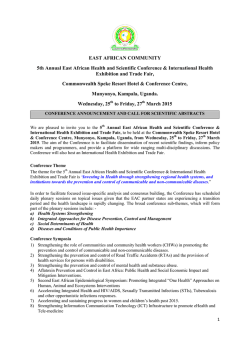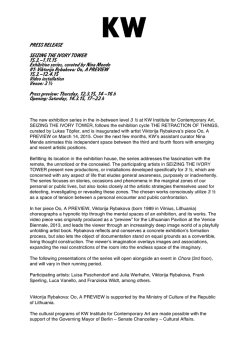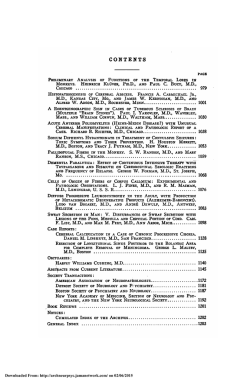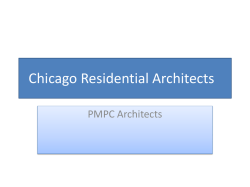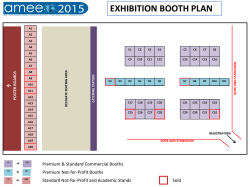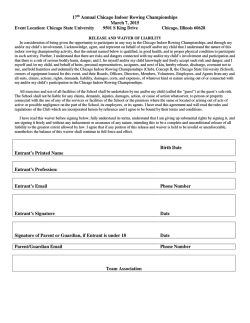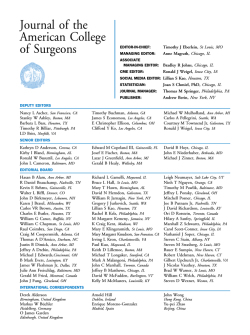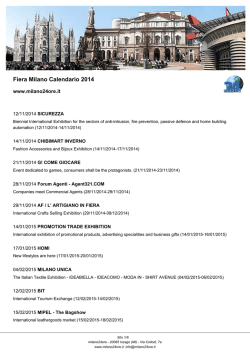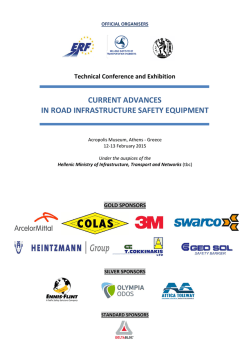
P4_ShirleyOmanette_4064712_Reflection
REFLECTION Name : Shirley Omanette Student number : 4064712 P5 presentation : 27 januari 1015 PROJECT DATA Theme : MSc3&4 Complex Projects [2013-2014] Chicago South Works Theme research : Recycling ‘and Chicago’ (Hwayounglee Lee & Vijoletta Petrak) Individual research : Recycling and building Design project : South Recycle Expo Center Teachers : Orlindo Caso (main teacher), Hubert van der Meel (Building Technology), Lidwine Spoormans (external examinator) RELATION RESEARCH & DESIGN The chair of Complex Projects (CP) of the Technical University Delft, addresses all scales of design, from large (global, city) to small (building, details). Architectural and urban interventions like transportation hubs, healthcare centers, universities, former industrial areas and harbours are examples of the project that can be designed in this studio. The former site and neighborhood of the steel industry of Chicago “South Works” is the given assignment for this graduation studio. A large group research was the starting point to find out more about the city of Chicago which led to the beginning of the urban strategy. More research was necessary to develop an urban fragment and a building in this fragment. The group research showed us the big difference between “poor” North and “rich “South Chicago. For us this was the complex part of this assignment. The South deals with problems like unemployment, vacancy, low education, criminality, food desserts and so on. Can we solve one or more of these problems? We saw the SOM masterplan on our trip to Chicago. This masterplan was full of big building with houses, shop and offices. The impressions were attractive especially the ones on the waterfront and the channel. Tempting for us to design as plan like that. But this plan was completely isolated from the existing neighborhood. And beside that it will take years or maybe decades to realize the whole plan. We wanted to improve the existing neighborhood so we needed a strategy starting with a anchor. The anchor will lead to new developments and activity for the neighborhood which can be chosen in time by the needs of the people, neighborhood and city. INDUSTRIAL ANCHOR ATTRACTS OTHER PARTIES EXPANSION The research we did lead us to a recycle industry as anchor. This gives the neighborhood and Chicago the advantage of the valuable economic revitalization strategies that are present in the recycling industry, the use of recycling initiatives to create jobs within the city’s borders and the leverage for existing local industries and encouraging new ones. An exhibition building will function as a platform for this recycling industry. Energy Efficient Production Exhibit Sustainability Water management Promote THE LOOP Educate Waste management Flexibility The research about exhibition buildings and museums showed a lot of different design possibilities. Buildings with a specific program have a solid floor plan. Unlike the buildings with a caching program, they are flexible with an open floor plan. At this point I had to choose between these two possibilities to take a direction with my design. But I did not see that and continued with both. I tried to make a specific program but also a flexible and sustainable building. This made it hard for me to make decisions and I got stock in the process. Eventually I made the choice to design a flexible building that right now functions as an exhibition building with extra program on the social level. RELATION THEME OF THE STUDIO AND THE CHOSEN SUBJECT The given assignment for the MSc3 CP Graduation Studio is to develop and integrate an architectural solution within in a complex urban condition. South Chicago with all its problems is ideal for this assignment. Designing a building that can adjust to the needs of the neighborhood allows the building to integrate on a social level. The building becomes of the people. The main function of the building now is the exhibition for the recycle industry. This building will contribute to a new identity of the South. RELATION METHODICAL LINE OF APPROACH OF THE STUDIO AND THE CHOSEN METHOD During the master 3 and 4 there were different focus points. The first semester started with the “L, M, S research” with the whole group. This research was about the state, the city and the neighborhood. This approach formed the framework for the development of the urban strategy in smaller groups. The research and the urban strategy were valuable contributions to the building design. They form the foundation of the building. For the exhibition building I expanded the research by analyzing museums, exhibition and sustainable buildings like the town hall of Brummen of Rau architects. The way they designed there buildings, with energy saving techniques and sustainable solutions like the raw materials depot, inspired me to design the expo different than the traditional exhibition buildings. The building will be a flexible building that can be used an exhibition but also as a school or sport centre. Ares architecten design building out of sea containers which led me to another approach of flexible designing. RELATION BETWEEN THE PROJECT AND THE WIDER SOCIAL CONTEX Our strategy to build up an area from out a new industry has proved to be successful. But an industry in form of recycling is quite new as approach. The amount of waste people worldwide produce is harmful for the world. Introducing recycling industries over the whole world will contribute to a better environment for everyone. Sustainable buildings are also a part of this. People learn in their environment so sustainable building will contribute to the awareness.
© Copyright 2026
