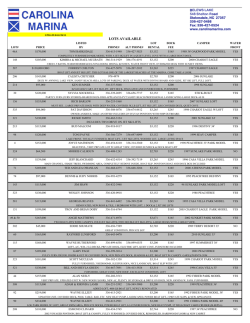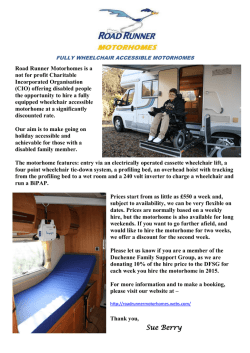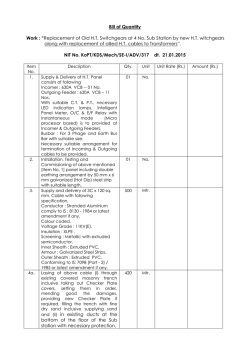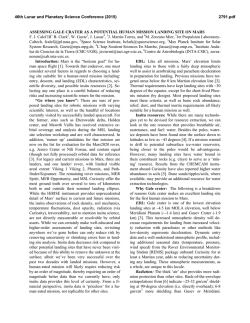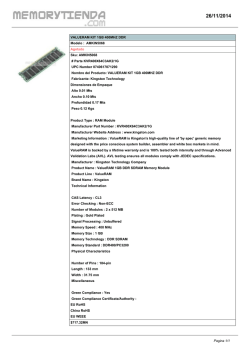
ES-125 Planning Guide
ES-125 Planning Guide Part No. 000702 08-m04-2010 ES-125 Planning Guide Definition of an inclined platform lift Platform lifts are designed to provide easy access for the physically challenged from one landing to another. The innovative design of Savaria lifts can meet any challenge and can be installed in homes, schools, churches, municipal buildings, nursing homes, restaurants… The ES-125 inclined platform lift is designed for residential and commercial use. Its compact folding platform leaves the stairway virtually unobstructed when not in use. It can be used both indoors and outdoors. According to A.S.M.E. (American Society of Mechanical Engineers) safety standard an inclined platform lift is a powered hoisting and lowering mechanism designed to transport a mobility-impaired person on a guided platform that travels on an incline. C.S.A. (Canadian Standard association) safety standard define an inclined platform lift as a non-portable, permanently installed elevating device for transporting persons with physical disabilities between two or more levels by mean of a guided carriage moving substantially in the direction of a flight of stairs or a ramp, equipped with a carriage in the form of a platform. 2 ES-125 Planning Guide Table of contents 1- Technical analysis of an ES-125.........................................................................................................4 Specifications...........................................................................................................................................4 2- Anatomy of the lift.................................................................................................................................5 3- Site construction details ......................................................................................................................6 3.1 Wall installation................................................................................................................................6 3.2 Support post installation..............................................................................................................7 4.1- ES-125P (aircraft cable and drum) ...........................................................................................8 4.1.1- Anatomy of the lift ................................................................................................................8 4.1.2- Site construction details (machine room)....................................................................9 4.2- ES-125Plus (chain drive with top landing cabinet) ........................................................ 10 5- Annex....................................................................................................................................................... 11 5.1- Dimensions ................................................................................................................................... 11 5.2- Drawings ........................................................................................................................................ 12 5.2.1 ES-125P .................................................................................................................................... 12 6- Architect specifications................................................................................................................ 14 ES-125P............................................................................................................................................... 14 ES-125PLUS....................................................................................................................................... 18 3 ES-125 Planning Guide 1- Technical analysis of an ES-125 Specifications Platform dimensions Type I: 27.50" x 36" (700 x 914 mm) Type II: 28.50" x 44" (724 x 1,118mm) Type III: 30" x 48" (762 x 1,219 mm) Type IV: 30" x 44" (762 x 1,118 mm) Platform can be folded manually or with the help of an optional power-fold platform. Car folds within 11 in.(279mm) of wall(residential) Rail Heavy gauge steel composite rail Access ramps Two positive action automatic access ramps for straight or 90° entry Motor assembly 110 VAC, ½ hp (373 W), 1,750 rpm / gear reducer: 50:1 Type of drive unit Standard system: Steel aircraft cable 3/16" (5 mm) with breaking load of 4,200 lb (1,950 kg), deviator pulley, controller and winding drum in a machine room. Plus system: Roller chain #50 and steel aircraft cable with breaking load of 6,100 lb (2,767 kg). The electric motor gear reducer and controller are self enclosed at the top landing in a drive cabinet. No machine room required. Controller Meets CSA and ETL standards - 24 VAC operating controls Power Supply 110 VAC, 1Ph, 60Hz, 15 amp Rated speed 14.0 ft / min. (0.071 m / s)(approx.) Capacity One person in a wheelchair Rated load 450 lb (204 kg) Operating controls* Continuous pressure directional buttons are installed on the platform with a key switch for increased safety. (*) Call stations Finish Safety features Keyed call/send controls on platform and at each landing (wall mounted) Electrostatic powder coat paint on all steel surfaces and ABS vacuum-formed plastics. Automatic dual access ramps Underpan sensors Obstruction sensors on access ramps Mechanical emergency brake Slack cable switch Non-skid surface on platform and ramps Keyed continuous pressure controls Upper / lower limit switches 2 grab rails on car *Consult local codes and regulations 4 ES-125 Planning Guide 2- Anatomy of the lift Here is the general layout of the ES-125 Number 1 2 3 4 5 6 7 8 Description Control operation panel (COP) Hand rails Foldable seat with safety belt (optional) Shear protector (optional) Safety edges limit switch Automatic access ramp Non skid platform Guide rail Number Description 9 Cable guard 10 Limit cams Flap rail (For Plus model a chain guard rail appears under the flap rail) 11 12 Rolling strips 13 Plastic laminated panel 14 15 16 Counter weight traveling cable rail Self support post (optional) Fixed side guard panel 5 ES-125 Planning Guide 3- Site construction details 3.1 Wall installation Pull-out force on support wall is approximately 670 lb. (3 kN). Adequate structural support must be provided at top landing, bottom landing and throughout the supporting wall along the stairs. 6 ES-125 Planning Guide 3.2 Support post installation Pull out force from support post is approximately 1200 lb (5.34 kN). Adequate structural support must be provided for the steps along the stairs. Note: Minimum of 3 support posts required (1 bottom landing post and 2 step posts). 7 ES-125 Planning Guide 4- Drive system The ES-125 is offered with 2 types of drive systems. 4.1- ES-125P (aircraft cable and drum) ¾ The ES-125P is an aircraft cable and drum assembly and requires a machine room normally located beneath the stairs. 4.1.1- Anatomy of the lift Number 1 2 3 4 5 6 7 8 Description Motor Motor pulley Drive belt Motor assembly bracket Steel cable trajectory Slack cable pulley Spring Slack cable arm Number 9 10 11 12 13 14 15 16 Description Slack cable switch Slack cable switch support Gear box reducer Gear box pulley Hand crank base Drum Removable crank handle Electric controller 8 ES-125 Planning Guide 4.1.2- Site construction details (machine room) 9 ES-125 Planning Guide 4.2- ES-125Plus (chain drive with top landing cabinet) ¾ The ES-125Plus is a chain and sprocket system and does not require a machine room. The motor and controller are located in a top landing cabinet. 10 ES-125 Planning Guide 5- Annex 5.1- Dimensions 11 ES-125 Planning Guide 5.2- Drawings 5.2.1 ES-125P 12 ES-125 Planning Guide 5.2.2- ES-125Plus 13 ES-125 Planning Guide 6- Architect specifications ES-125P Section14420 Typical inclined platform lift specifications Savaria model ES-125P (Aircraft cable and drum drive system) 1.0 GENERAL RELATED DOCUMENTS : Drawings and general provisions of the contract, including instructions to bidders, supplementary instructions to bidders, general conditions, and specification sections apply to work of this section. 1.1 DESCRIPTION A. The product described here is produced by Savaria Corporation Inc. It is an inclined platform lift with an aircraft cable and winding drum assembly located under the stairs. It is designed for indoor or outdoor (with optional package) applications. Where singular reference is made to lifts or lift components, such reference shall apply to number of lifts or components required to complete installation. This specification provides a broad outline of required equipment and does not describe the details of design and construction. Lifts shall be erected, installed, adjusted, tested and placed in operation by lift system manufacturer, or manufacturer’s authorized installer. B. Lifts shall be in accordance with ASME A18.1 and ADA compliant including local codes and regulations except where specified otherwise. 1.2 PREPARATORY WORK BY OTHERS A. The following preparatory work to receive the lifts specified in this section is part of the work by others. : 1. Permanent 120 VAC 20 amp single phase power to operate lift to be provided from lockable fused/cartridge type disconnect switch. Refer to drawings for permanent power specifications and location of disconnects. Temporary power may be provided to expedite installation of lift. 2. Provide a plumb and square support wall with smooth interior surfaces. If support wall is not available, provide tread anchors for support posts. 3. Provide staircase per lift manufacturer’s shop drawings. 1.3 QUALITY ASSURANCE A. SUBCONTRACTOR QUALIFICATIONS: 1. Execute work of this section only by a company that has adequate product liability insurance. 2. Skilled tradesmen must be employees of the installing contractor approved by the lift manufacturer, with demonstrated ability to perform the work on a timely basis. 14 ES-125 Planning Guide B. REQUIREMENTS OF REGULATORY AGENCIES: 1. Fabricate and install work in compliance with applicable jurisdictional authorities. 2. File shop drawings and submissions with local authorities as the information is made available. Company pre-inspection and jurisdictional authority inspections and permits are to be made on timely basis as required. 3. Submit certification that platform lift system complies with current ADA requirements. 1.4 SUBMITTALS A. SHOP DRAWINGS — the shop drawings shall show a complete layout of lift equipment detailing dimensions and clearances as required. B. Submit physical samples of all items requiring selection of color or finish. 1.5 WARRANTY A. The manufacturer shall provide at least a 30 months limited guarantee on parts. 2.0 PRODUCTS 2.1 PLATFORM LIFT A. Basics of specifications for Savaria inclined wheelchair lift model ES125P with the following characteristics : 1.Rated Load……………………………………………………………………………… 450 lb (204 kg) 2.Rated Speed…………………………………………………………………………14 f.p.m. (0.071 m/s) 3.Platform size (ADA requirement)……………………………….………...30” x 48” (762 x 1,219 mm) 4.Levels serviced………………………………………………………………………………...…………2 5.Car Access…………………………………………………………………………Front/Back or 90o exit 6.Operations…………………………………………………………………………..….Constant Pressure 7.Power Supply……………………………………………………..……….120V, 15 Amp, 1 Phase, 60 hz 8.Drive System……………………………...…………………………….Aircraft cable and winding drum 9.Paint……………………………………………………………………………………Powder coat finish 10.Emergency Operation………………………………………...……………Manual lowering and raising 11.Controller………………………………………….………………………….Electronic-free relay logic 12.Safety Arms……………………..Three (3) folding positions: Up, Down, center or powered up/down 13.Passenger Seat…………………..………..……………27.5’’ wide x 12’’ deep, foldable with seat belt 14.Platform Action…………….….……..Motorized or manual folding system at top and bottom landings 15.Motor assembly………………….……………………..120VAC, ½ hp, 1,750 rpm / gear reducer: 50:1 16.Color……………………………………………………….………………………..……..Almond beige 2.2 MECHANICAL PROVISIONS A. Platform type ES-125P : The unit shall have an aircraft cable and winding drum drive system located under the stairs for a clean and quiet installation at the top landing. Platform may have a motorized folding mechanism. This folding action shall be done from the call station adjacent to the occupied landing. B. Loading and unloading of safety ramps to be operated by a positive mechanical action when the car leaves the landing. The control of all power features are located in call stations so wheelchair users can be away from the stair until the platform is in loading position. 15 ES-125 Planning Guide C. The ramps are touch sensitive and shall stop the unit when encountering an obstruction on the stairs. The platform shall have a non- skid surface. Shaped to prevent accidental wheelchair roll-off. Sidewalls functions as vandal resistant cover to protect platform control switches when in folded position. A fold-up ambulatory seat, complete with safety belt is to be provided on the platform for disabled who do not use a wheelchair. 2.3 PLATFORM CONTROLS Key switch, emergency stop, constant pressure call/send controls and hand pendant control for attendant operation. Platform ramps on both sides and platform underside with obstruction sensitive cut off assure safety. An audio-visual alarm shall be provided. 2.4 CONTROLS AT EACH LANDING Key switch, constant pressure platform call/send buttons and emergency stop switch. When using optional motorized platforms, constant pressure switches shall fold and unfold the platform. 2.5 CLEARANCE A. When folded, platform shall not protrude more than 13’’ from inner wall or more than 36 ½’’ from inner wall in use unfolded (based upon direct mount to attachment wall). ANSI specification B-29.2. 2.6 EMERGENCY OPERATION A. Hand wheel shall be provided for emergency operation during power failure. B. Safety brake shall be included in the mechanism in case of drive system failure. C. Slack cable switch that will stop the power in case of cable failure. 2.7 AIRCRAFT CABLE A. One (1) aircraft cable with no less of 3/16” diameter, with breaking load of 4,200 lbs. 2.8 GUIDE RAILS AND BRACKETS A. Support rail to be steel, offset C-Channel. Rail to be directly mounted to solid walls or steel tower mounted to stair tread and stringer as shown on drawings. 2.9 PAINT COLOR A. To be selected by owner/architect from manufacturer’s colors of powder coat finish. The standard color is almond beige. 2.10 A. SECURITY LOCKS Security lock, utilizing the operation key, may be provided. This lock to prevent unauthorized unfolding of standard platform. 2.11 MOTORISED SAFETY ARMS A. Where the retractable arm are power operated, control shall be by means of a continuous pressure device. The closing speed shall not exceed 1 ft/sec. B. The arms shall be located above the perimeter of the platform floor at not less that 32 in.(813 mm) or greater that 38 in.(965mm). Gaps between the adjacent ends of arm sections shall not exceed 4 in. (102 mm) when the arms are in their guarding positions. C. The arms shall be of smooth construction with all edges rounded. They shall not be permanently deformed when a force of 66 lbf (300N) is applied on any point along the length of the arms in any direction. They shall not be permanently deformed when a force of 225 lbf (1000N) is applied in the horizontal direction along the center line of the platform. 16 ES-125 Planning Guide D. The arms shall be provided in independent sections. At landings the retractable ramp and arm at the boarding end of the platform shall be operable only when the arm at the non-boarding end of the platform is in its locked guarding position. E. Each retractable arm shall be mechanically locked and monitored by an electric contact, which shall stop the movement of the platform within 2 in. (51mm) of travel away from any landing if the arm is not in its locked guarding position. Means shall be provided to manually unlock the retractable arms for emergency evacuation purposes. The unlocking mechanism shall not be readily accessible to the passenger. 3.0 ELECTRICAL PROVISIONS A. Power requirements to be 120 volt, single phase, 60 Hz, 15 amp. Confirm available power source to manufacturer at time of B. Wheelchair lift shall have a disconnect switch, as required by code, to completely cut power to the unit. C. 24 volt control wiring: Wheelchair lift contractor shall provide the routing of conduits on or through wall, floors, partitions along with the proper placement of junction boxes, call stations boxes and audio visual alert as necessary. D. Wheelchair lift contractor must provide manufacturer’s product wiring diagrams, electrical schematics and electrical guidelines. E. All electric wire or power cables must be concealed in either rigid or flexible metal conduit. 4.0 EXECUTION A. EXAMINATION: All site dimensions shall be taken to ensure that tolerances and clearances have been maintained and meet local regulations. B. PREPARATION: Pre-inspect the construction and service requirements for work by others. These requirements will be included in drawings, diagrams, engineering data sheets and special instructions before the work commences. C. INSTALLATION: 1. Install all the components of the lift system that are specified in this Section to be provided, and that are required by jurisdictional authorities to license the lift. 2. Trained employees of the lift contractor shall perform all installation work of this section. Adjust lift for proper operation and clean unit thoroughly. 3. Instruct Owner’s Operation and Maintenance personnel in basic trouble-shooting and maintenance procedures. END OF SECTION 17 ES-125 Planning Guide ES-125PLUS Section14420 Typical inclined platform lift specifications Savaria model ES-125PLUS (Chain drive with top landing cabinet) 1.0 GENERAL A. Drawings and general provisions of the contract, including instructions to bidders, supplementary RELATED DOCUMENTS: instructions to bidders, general conditions, and specification sections apply to work of this section. 1.1 DESCRIPTION B. The product described here is produced by Savaria Corporation Inc. It is an inclined platform lift with a roller chain drive system designed for indoor or outdoor (with optional package) applications. Where singular reference is made to lifts or lift components, such reference shall apply to number of lifts or components required to complete installation. This specification provides a broad outline of required equipment and does not describe the details of design and construction. Lifts shall be erected, installed, adjusted, tested and placed in operation by lift system manufacturer, or manufacturer’s authorized installer. B. Lifts shall be in accordance with ASME A18.1 and ADA compliant including local codes and regulations except where specified otherwise. 1.3 PREPARATORY WORK BY OTHERS A. The following preparatory work to receive the lifts specified in this section is part of the work by others. : 1. Permanent 120 VAC 20 amp single-phase power to operate lift to be provided from lockable fused/cartridge type disconnect switch. Refer to drawings for permanent power specifications and location of disconnects. Temporary power may be provided to expedite installation of lift. 2. Provide a plumb and square support wall with smooth interior surfaces. If support wall is not available, provide tread anchors for support posts. 4. 1.3 A. Provide staircase per lift manufacturer’s shop drawings. QUALITY ASSURANCE SUBCONTRACTOR QUALIFICATIONS 4. Execute work of this section only by a company that has adequate product liability insurance. 2. Skilled tradesmen must be employees of the installing contractor approved by the lift manufacturer, with demonstrated ability to perform the work on a timely basis. B. REQUIREMENTS OF REGULATORY AGENCIES: 5. Fabricate and install work in compliance with applicable jurisdictional authorities. 6. File shop drawings and submissions with local authorities as the information is made available. Company pre-inspection and jurisdictional authority inspections and permits are to be made on timely basis as required. 7. Submit certification that platform lift system complies with current ADA requirements. 18 ES-125 Planning Guide 1.4 SUBMITTALS C. SHOP DRAWINGS — the shop drawings shall show a complete layout of lift equipment detailing dimensions and clearances as required. D. Submit physical samples of all items requiring selection of color or finish. 1.5 WARRANTY B. The manufacturer shall provide at least a 30 months limited warranty on parts. 2.0 PRODUCTS 2.1 PLATFORM LIFT B. Basics of specifications for Savaria inclined wheelchair lift model ES-125PLUS with the following characteristics: 1.Rated Load………………………………………………………………………………450 lb (204 kg) 2.Rated Speed……………………………………………………………………….14 f.p.m. (0.071 m/s) 3.Platform size (ADA requirement)……………………………….………...30” x 48” (762 x 1,219 mm) 4.Levels serviced…………………………………………………………………………………………2 5.Car Access……………………………………………………………………….Front/Back or 90o exit 6.Operations…………………………………………………………………………….Constant Pressure 7.Power Supply……………………………………………………………120V, 15 Amp, 1 Phase, 60 hz 8.Drive System…………………………………………………………………………..Roller chain # 50 9.Paint………………………………………………………………………………….Powder coat finish 10.Emergency Operation……………………………………………………Manual lowering and raising 11.Controller…………………………………………………………………...Electronic-free relay logic 12.Safety Arms…………………….Three (3) folding positions: Up, Down, center or powered up/down 13.Passenger Seat……………………………………….27.5’’ wide x 12’’ deep, foldable with seat belt. 14.Platform Action…………….……..Motorized or manual folding system at top and bottom landings. 15.Motor assembly………………………………………120VAC, ½ hp, 1,750 rpm / gear reducer: 50:1 16.Color…………………………………………………………………………………….Almond beige 2.12 MECHANICAL PROVISIONS D. Platform type ES-125PLUS : The unit shall have a roller-chain drive system, enclosed in a drive cabinet located at the upper landing. Platform may have a motorized folding mechanism. This folding action shall be done from the call station adjacent to the occupied landing. E. Loading and unloading of safety ramps to be operated by a positive mechanical action when the car leaves the landing. The control of all power features are located in call stations so wheelchair users can be away from the stair until the platform is in loading position. F. The ramps are touch sensitive and shall stop the unit when encountering an obstruction on the stairs. The platform shall have a non-skid surface. Shaped to prevent accidental wheelchair roll-off. Sidewalls functions as vandal resistant cover to protect platform control switches when in folded position. A foldup ambulatory seat, complete with safety belt is to be provided on the platform for disabled who do not use a wheelchair. 2.13 PLATFORM CONTROLS Key switch, emergency stop, constant pressure call/send controls and hand pendant control for attendant operation. Platform ramps on both sides and platform underside with obstruction sensitive cut off assure safety. An audio-visual alarm shall be provided. 19 ES-125 Planning Guide 2.14 CONTROLS AT EACH LANDING Key switch, constant pressure platform call/send buttons and emergency stop switch. When using optional motorized platforms, constant pressure switches shall fold and unfold the platform. 2.15 CLEARANCE A. When folded, platform shall not protrude more than 13’’ from inner wall or more than 36 ½’’ from inner wall in use unfolded (based upon direct mount to attachment wall). ANSI specification B-29.2. B. EMERGENCY OPERATION D. Hand wheel shall be provided for emergency operation during power failure. E. Safety brake shall be included in the mechanism in case of drive system failure. F. Slack cable switch that will stop the power in case of cable failure. 2.16 AIRCRAFT CABLE B. One (1) aircraft cable with no less of 3/16” diameter, with breaking load of 4,200 lbs. 2.17 GUIDE RAILS AND BRACKETS B. Support rail to be steel, offset C-Channel. Rail to be directly mounted to solid walls or steel tower mounted to stair tread and stringer as shown on drawings. 2.18 A. PAINT COLOR To be selected by owner/architect from manufacturer’s colors of powder coat finish. The standard color is almond beige. 2.19 SECURITY LOCKS A. Security lock, utilizing the operation key, may be provided. This lock is to prevent unauthorized 2.10 MOTORIZED SAFETY ARMS A. Where the retractable arm is power operated, control shall be by means of a continuous pressure device. unfolding of standard platform. The closing speed shall not exceed 1 ft/sec. B. The arms shall be located above the perimeter of the platform floor at not less that 32 in.(813 mm) or greater that 38 in.(965mm). Gaps between the adjacent ends of arm sections shall not exceed 4 in. (102 mm) when the arms are in their guarding positions. C. The arms shall be of smooth construction with all edges rounded. They shall not be permanently deformed when a force of 66 lb (300N) is applied on any point along the length of the arms in any direction. They shall not be permanently deformed when a force of 225 lb (1000N) is applied in the horizontal direction along the centerline of the platform. D. The arms shall be provided in independent sections. At landings the retractable ramp and arm at the boarding end of the platform shall be operable only when the arm at the non-boarding end of the platform is in its locked guarding position. E. Each retractable arm shall be mechanically locked and monitored by an electric contact, which shall stop the movement of the platform within 2 in. (51mm) of travel away from any landing if the arm is not in its locked guarding position. Means shall be provided to manually unlock the retractable arms for emergency evacuation purposes. The unlocking mechanism shall not be readily accessible to the passenger. 3.0 ELECTRICAL PROVISIONS C. Power requirements to be 120 volt, single phase, 60 Hz, 15 amp. Confirm available power source to manufacturer at time of 20 ES-125 Planning Guide B. Wheelchair lift shall have a disconnect switch, as required by code, to completely cut power to the unit. C. 24 volt control wiring: Wheelchair lift contractor shall provide the routing of conduits on or through wall, floors, partitions along with the proper placement of junction boxes, call stations boxes and audio visual alert as necessary. D. ..Wheelchair lift contractor must provide manufacturer’s product wiring diagrams, electrical schematics and electrical guidelines. E. All electric wire or power cables must be concealed in either rigid or flexible metal conduit. 4.0 EXECUTION A. EXAMINATION: All site dimensions shall be taken to ensure that tolerances and clearances have been maintained and meet local regulations. D. PREPARATION: Pre-inspect the construction and service requirements for work by others. These requirements will be included in drawings, diagrams, engineering data sheets and special instructions before the work commences. C. INSTALLATION: 1. Install all the components of the lift system that are specified in this Section to be provided, and that are required by jurisdictional authorities to license the lift. 2. Trained employees of the lift contractor shall perform all installation work of this section. Adjust lift for proper operation and clean unit thoroughly. 3. Instruct Owner’s Operation and Maintenance personnel in basic trouble-shooting and maintenance procedures. END OF SECTION 21
© Copyright 2026
