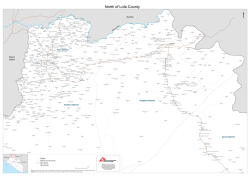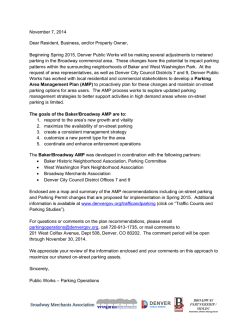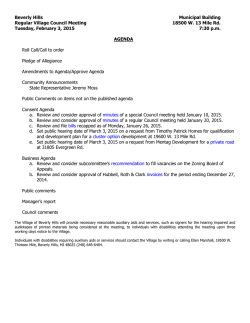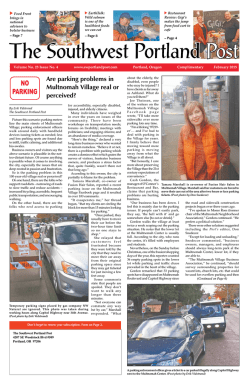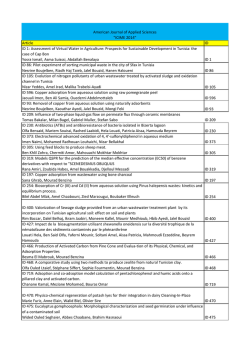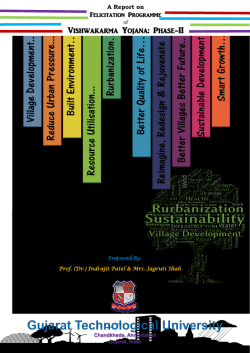
Statement of Intent – 2015 Plan of Conservation
Statement of Intent – 2015 Plan of Conservation & Development The Essex Planning Commission, in developing this update to the 2005 Plan of Conservation & Development (PoCD), is guided by an interest in protecting and enhancing the cultural, historic, recreational and natural resources of Essex and by the desire to promote activities and policies that will foster a more vibrant, diverse, welcoming, sustainable, and livable community. We envision an Essex that provides economic, educational, housing, cultural, recreational, and civic opportunities that are among the best in the State. We envision growth and development that encourages participation and maintains the integrity of our natural resources. Development in Essex will continue to focus on three historic villages and two additional key intersection areas, while thoughtfully integrating development into surrounding areas. Encouraging creative, sensitive development and redevelopment in these areas and strengthening linkages between them are major keys to the realization of this vision. Major Goals and Objectives 1) Mixed Use, Compact, Architecturally-Appropriate Development and Redevelopment in Villages of Essex, Centerbrook, and Ivoryton and in key hubs of Bokum and Gateway. Statement of Purpose: Essex is a small town, both by geography and by character. Though only twelve square miles in size, the Town of Essex has historically seen distinct villages develop in three main areas – the Villages of Centerbrook, Essex, and Ivoryton. Each Village has had its own character, its own Main Street, its own Post Office, and civic identity. In addition to the Villages, the Bokum Corner area, along Plains, Westbrook, and Bokum Roads, has developed into a key commercial center. Similarly, the development of Route 9 as a limited-access highway and the presence of the Essex Steam Train and historic Dickinson Factory have created a unique identity and potential for the Gateway area. The growth and development of these five “nodes” are central to the future vitality and identity of Essex, as is their connectivity. Beyond the village and commercial cores, the majority of Essex is a suburban-scale residential mix, with open spaces, land trust and Town property throughout. The character of the individual residential neighborhoods varies from village to village, but there is a consistent, lower-density approach with narrow, quiet roadways. The goal of the PoCD is to encourage a revitalization of the Village centers and nodes through increased activity, higher densities of both residential and commercial occupancy, mixing of uses, more housing opportunity, and multi-modal connectivity. The impact of this activity should be guided by regulatory standards and a design review process to ensure that it occurs in a way that promotes and enhances the historic small-town and village character to Essex. a. Development Density: Commercial, industrial, and higher-density residential development is clustered in the Village centers of Essex, Centerbrook, and Ivoryton and in the hubs of the Route 9 Gateway and Bokum Corner. The majority of commercial and transportation activity takes place within, and between these centers. Most of the remainder of Essex is in lower-density residential or undeveloped/preserved land. The focus of future development should be on the established and historic centers; development that would include redevelopment of underutilized property within the core of these areas and intensification of activity. In order to enable this goal, several implementation steps will need to be taken, including: i. Develop/Codify mapping of Village and Hub areas ii. Zoning changes to enable more Mixed Uses in Villages and Key Hubs iii. Zoning changes to allow for higher density residential development and commercial floor-area ratios iv. Wastewater disposal capacity expansion and centralization v. Improvements in sidewalk and bicycle facilities and connections. vi. Revision to Multifamily Residential Zoning area to promote lower-density residential development in north-central Essex b. Transportation Study Recommendations: The Planning Commission adopted the recommendations of the town-wide Transportation Study in 2011. The core of the plan involves improvements and enhancements in the Village Centers as well as multi-modal linkages between the Villages and Hubs. It also recommended implementation of the Safe Routes to School Plan, improvements to problematic intersections and corridors, and a Traffic Calming program. In order to carry forward the implementation of the Transportation Study, several steps will need to be taken, including: i. Expansion of Traffic Authority membership or formal active engagement of existing Traffic Authority with recommendations of Transportation Study. ii. Active engagement of Town with RiverCOG and State of Connecticut Department of Transportation (DOT) on funding priorities and opportunities. iii. Review and revision of public improvement standards such as road width, sidewalk requirement and maintenance, and cul-de-sac extensions. iv. Examine Zoning and Subdivision Regulations relative to their ability to encourage pedestrian-oriented and compact development. c. Design Review: The protection of the architectural heritage and character of Essex continues to be a priority for the Planning Commission. The 2005 Plan of Conservation and Development made numerous recommendations for the implementation of design standards, which were partially affirmed by the work of the Architectural Design Review Subcommittee (ADRS) in 2011-2012. While the 2005 Plan recommended creation of design standards for numerous commercial, mixeduse, and residential areas and the creation of Historic District areas in the three Villages, the ADRS took a more limited approach. Recognizing the need for a more deliberative and gradual process that would be more readily acceptable to the public, the ADRS recommended beginning with National Register District nominations and commercial design standards. As of 2013, the National Register nomination for the Village of Ivoryton has been sought. To continue further down the path toward protecting the architectural heritage and character of Essex, the following steps are proposed: i. Following the anticipated designation of Ivoryton Village to the National Register of Historic Places, pursue (via grant funding) similar nominations for Essex Village and Centerbrook Village. ii. Develop and implement, in cooperation with the Zoning Commission, design standards and a formal design review process for commercial buildings. iii. Examine the Demolition Delay Ordinance for effectiveness in preventing loss of valuable historic facilities and work with the Board of Selectmen and Essex Historical Society on improvements or alternatives. iv. Continue active conversation between Planning, Zoning, Economic Development Commissions, Village groups, and the Essex Historical Society on potential regulations or incentives to promote preservation of architectural character. d. Ivoryton Village Recommendations: As one of the three historic villages of Essex, Ivoryton has a rich industrial and cultural heritage, and holds unique community and architectural character. Since the closing of the Pratt, Read & Co. piano factory in the 1950’s, Ivoryton has undergone a slow decline in economic vitality. Seeking to recapture and enhance the vibrant village center that is home to the historic Ivoryton Playhouse, the Planning Commission established an ad-hoc subcommittee in 2008 to study the area and make recommendations. A full report was developed and submitted to the Planning Commission and adopted as a part of the Plan of Conservation & Development in July, 2009. Key focus areas of this report included: - - - Economic Revitalization – The study found that the variety of uses in Ivoryton Center was both healthy and desirable, including residential, retail, office/commercial, arts, food/beverage, and public uses including park, post office and library facilities. A continued strengthening of this mix, with the addition of more retail/residential combinations and the redevelopment of several parcels would greatly benefit the area. Implementing Zoning Regulations and other municipal policies to help encourage and enable this appropriate development and redevelopment should be a top priority. Sewage Disposal – The lack of sewer lines or the availability of a proximate area for a large-scale community wastewater disposal facility is the most significant structural barrier to redevelopment of Ivoryton. Most properties in Ivoryton either do not meet current health codes for wastewater disposal or just barely comply, with no opportunity to expand or intensify use. A full redevelopment of Ivoryton Center, including the Pratt, Read & Co. Piano Factory, could mean wastewater flows 3-5 times current levels, which is not possible with current system availability. A Town-led process to link properties together in a standard or alternative community wastewater system is needed to help move Ivoryton forward. Parking Availability – As a traditional village center that developed both before the advent of the automobile and the advent of zoning regulation, it is not surprising that most commercial, retail, and multifamily properties in Ivoryton do not have enough parking to meet Zoning requirements. More troubling, most of these properties do not have enough parking to meet current peak demand, let alone the potential parking demand for a fully-redeveloped Ivoryton. Better managed on-street parking, the relaxing of zoning requirements and allowance of shared parking areas will help in the short term. In addition, the creation or location of several smaller parking areas can be cobbled together to assist current and growing demand. The establishment of a permanent public parking area will assist in the long-term with the redevelopment of Ivoryton Center. In an effort to address these key issues and further revitalize the Village of Ivoryton, the following steps are recommended: i. Adopt Ivoryton Center Zone regulations to encourage a mixed-use center, relax setbacks and parking requirements, and encourage compatible development and re-development. ii. Undertake, through grants and Town funds, a landscape improvement and street-tree planting program to develop a “complete” streetscape along Main Street. iii. Explore a public-private partnership to redevelop the vacant property adjacent to the existing service station, including the creation of an office/retail building fronting Main Street and a public parking facility to the rear. This exploration would include any necessary environmental testing and analysis of development feasibility. iv. Explore and pursue community wastewater disposal that will allow properties in Ivoryton Center to tie in and fully develop properties. v. Develop a permanently-available municipal parking area either to the rear of the lot adjacent the service station or on a portion of the Moeller Instrument Company property to allow for “park once and walk” access to the Ivoryton Playhouse and most other retail/office/food facilities in the Village center. vi. Investigate other shared parking options with Ivoryton Village Restaurant, Ivoryton Fire Company, Ivoryton Inn, Burdick property, and Pratt, Read & Co. piano factory property. vii. Promote Ivoryton Center as retail and tourist destination. 2) Enhancement of multi-modal transportation connections and expansion of appropriate public infrastructure within and between villages and hubs, as well as improving Essex’s connection to surrounding communities. Statement of Purpose: a. Transportation Study Recommendations b. Bicycle-Pedestrian Connectivity c. Traffic Calming d. Wastewater Management e. Public Water, Natural Gas, Electricity, Telecommunications f. Public Safety 3) Fostering of economic growth that acknowledges and promotes the vibrant smalltown character of Essex and its history. a. Individual Village Promotion b. Main Street Focus c. Waterfront Area d. Zoning Regulations Promoting Development e. Incentives f. Cultural Asset Promotion (Playhouse, River Museum, Steam Train) 4) Expand the variety of housing options available throughout Essex, including attainable and workforce housing in both mixed use developments and within traditional subdivision development. a. Incentive Housing b. Mixed Use c. Accessory Apartments 5) Encourage permanent preservation and active stewardship of key natural resources. a. Open Space Property Acquisition – WHERE? b. Conservation Subdivisions c. Natural Resource and Open Space Connectivity d. Low Impact Development for Stormwater e. Waterfront – Public Access f. Energy Sustainability g. Natural Hazards Mitigation Plan h. Coastal Area Management, Resiliency i. Agriculture/Use of Protected Land
© Copyright 2026
