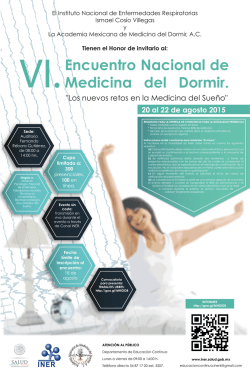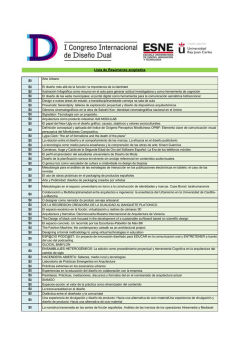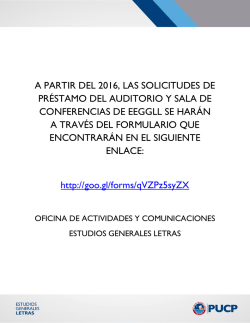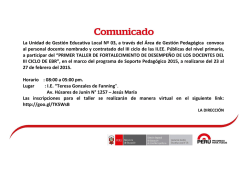
Dossier Giancarlo Mazzanti
069 2015 www.arquitecturaviva.com Dossier Giancarlo Mazzanti of Hungarian Music Competition: Fujimoto, ARCVS, AVA, Kuma [+] House OMA’s Taipei Arts Center · Monoliths · Visual Complexity · Chema Madoz Director Editor Luis Fernández-Galiano Director adjunto Deputy Director José Yuste Diagramación / redacción Layout / Editorial Cuca Flores Eduardo Prieto Laura F. Suárez Miguel Fernández-Galiano Maite Báguena Raquel Vázquez Pablo Canga Miguel de la Ossa Alicia Gutiérrez Mar Pérez-Ayala Coordinación editorial Coordination Laura Mulas Gina Cariño Producción Production Laura González Jesús Pascual Administración Administration Francisco Soler Suscripciones Subscriptions Lola González Distribución Distribution Mar Rodríguez Publicidad Advertising Cecilia Rodríguez Teresa Maza Editor Publisher Arquitectura Viva SL Aniceto Marinas, 32 E-28008 Madrid Tel (+34) 915 487 317 Fax (+34) 915 488 191 [email protected] www.ArquitecturaViva.com 06 08 10 12 14 16 18 20 22 24 Dossier Giancarlo Mazzanti, Ten Projects Centro Cultural España, Bogotá (Colombia) Edificio Invemar, Santa Marta (Colombia) Centro Internazionale Loris Malaguzzi, Reggio Emilia (Italy) Nuevo Centro de Investigación Kimberly, Medellín (Colombia) Nuevo Velódromo, Medellín (Colombia) Instituto Técnico Industrial de Barranca, Barrancabermeja (Colombia) Parque Educativo Marinilla, Marinilla (Colombia) Museo Guggenheim, Helsinki (Finlandia) IB College Colegio Anglo Colombiano, Bogotá (Colombia) Universidad Panamericana, Bogotá (Colombia) 28 32 34 36 House of Hungarian Music Competition Sou Fujimoto Architects Studio ARCVS AVA (Andrea Vattovani Architecture) Kengo Kuma and Associates Refugios masivos, Monoliths 40 Atelier de Lyon / Rietveld Landscape Bunker 599 (Netherlands) 42 B-ILD Bunker, Vuren (Netherlands) 44 BUREAU A Antoine, Les Ruinettes, Verbier (Switzerland) 46 Georg Nickisch / Selina Walder Refugi Lieptgas, Flims (Switzerland) Taipei Performing Arts Center, in Detail 50 OMA Taipei (Taiwan) Manuel Lima, Visual Complexity 70 Mapping Patterns of Information Chema Madoz, The Rules of the Game 76 La poética de los objetos Esta revista recibió una ayuda a la edición del Ministerio de Educación, Cultura y Deporte en 2015 Precio en España 9 euros © Arquitectura Viva Depósito legal Legal registration: M-10229-2004 ISSN: 1697-493X Impresión Printing: Artes Gráficas Palermo, S.L. 069 2015 Centro Cultural España Propuesta concurso, 2011 Competition proposal, 2011 Arquitecto diseñador Design architect: Giancarlo Mazzanti Arquitectos asociados Associate architects: Plan B Arquitectos–Felipe Mesa y Miguel Mesa– Edificio Invemar Propuesta concurso, 2011 Competition proposal, 2011 Arquitecto diseñador Design architect: Giancarlo Mazzanti Arquitecto director Lead architect: Andrés Sarmiento Colaboradores Collaborators: Juan Manuel Gil, Susana Sumoza, Lorena Gonzales, Santiago Ramos, María Elena Garcés, Felipe Cuellar, Luis Alejandro Carvajal, Stephany Zapata, Néstor Gualteros Centro Internazionale Loris Malaguzzi Segundo premio, 2012 Second prize, 2012 Arquitecto diseñador Design architect: Giancarlo Mazzanti Colaboradores Collaborators: Lorenza Baroncelli, Fredy Fortich, Juliana Zambrano Interns: Trinidad Guzmán, Manuel Gutiérrez, Alexandra Arcia Nuevo Centro de Investigación Kimberly Propuesta concurso, 2012 Competition proposal, 2012 Arquitecto diseñador Design architect: Giancarlo Mazzanti Colaboradores Collaborators: Juan Manuel Gil, Lorenza Baroncelli, Javier Logreira, Freddy Fortich, Juliana Zambrano, Laura Luque, Mariana Jaramillo, Manuel Gutiérrez, Esteban Márquez, Clarisse Krause, Séamus Bairéad, Paula Cortés, Ome Uribe Nuevo Velódromo Primer premio, 2013 First prize, 2013 Proyecto Project: El Equipo Mazzanti; Cristina Goberna,Urtzi Grau –Fake Industries, Architectural Agonism–; Ignacio G. Galán –igg - office for architecture– Concurso Competition: El Equipo Mazzanti; Cristina Goberna, Urtzi Grau –Fake Industries, Architectural Agonism–; Ignacio G. Galán –igg - office for architecture–; Farzin Lotfi-Jam, Bryce Suite Colaboradores Collaborators: Diana Castillo, Juan Manuel Maldonado, Juan Carlos Zapata, Aldo Sicilia, Rocío Lamprea, Juan Carlos Zapata, María Ángela Rodríguez, Julián Gaviria, Aldo Sicilia, Ana María Güiza, Manuela Dangond, Daniel Cely, Fredy Pantoja, Ricardo Moreno, Sebastián Morales, Enrico Perinii, Laura Gutiérrez, Juan Camilo Solís, Ana María Martínez Instituto Técnico Industrial de Barranca Proyecto perteneciente a un plan de renovación urbana, 2013 Project in an urban renewal scheme, 2013 Arquitecto diseñador Design architect: Giancarlo Mazzanti Colaboradores Collaborators: Alberto Aranda, Rocío Lamprea, Juan Carlos Zapata, Yuli Velasquez, Lorena Mendoza, Simon Escabi Parque Educativo Marinilla Proyecto perteneciente a un programa desarrollado por el gobierno de Antioquia, 2013 Project in a programme developed by the Antioquia government, 2013 Arquitecto diseñador Design architect: Giancarlo Mazzanti Colaboradores Collaborators: Milou Telling, Olivier Dambron, Manuela Dangond, María Sol Echeverri, Aldo Sicilia, Nicolas Paris, Juan Manuel Gil, Carlos Medellín, Juliana Zambrano Museo Guggenheim Propuesta concurso, 2014 Competition proposal, 2014 Arquitecto diseñador Design architect: Giancarlo Mazzanti Colaboradores Collaborators: Carlos Medellín, Eugenia Concha, Maria Mazzanti, Nicolas Paris, Melissa Naranjo, Aldo Sicilia, Sebastián Negret, Andres Melo, Cristian Lesmes, Juan Holguin, Mariana Bravo Colegio Anglo Colombiano IB College Segundo premio, 2014 Second prize, 2014 Arquitecto diseñador Design architect: Giancarlo Mazzanti Colaboradores Collaborators: Carlos Medellín, Eugenia Concha, Lucia Lanzoni, Mariana Bravo, Juliana Sarmiento, Juan Holguin, Cristian Lesmes, Nicolas Vanegas, Melissa Naranjo, Andres Melo, Fabio Mantuano Universidad Panamericana Segundo premio, 2014 Second prize, 2014 Arquitecto diseñador Design architect: Giancarlo Mazzanti Colaboradores Collaborators: Juan Manuel Gil, Carlos Medellín, Marcela Gomez, Laura Gutiérrez, Manuela Dangond, Alexandra Arcia, Eugenia Concha, Melissa Naranjo, Mariana Bravo 069 2015 Dossier Giancarlo Mazzanti Ten Projects Al frente de un equipo que lleva su nombre, Giancarlo Mazzanti (Barranquilla, 1963) es autor de algunos de los más conocidos edificios construidos en Colombia durante los últimos años, como la Biblioteca España y los Coliseos para los Juegos Suramericanos, ambos en Medellín, o el colegio Pies Descalzos en Cartagena de Indias. Diez proyectos muestran el trabajo actual del estudio de Bogotá, basado en modelos cuyas reglas de organización permiten su crecimiento y adaptación al tiempo, al lugar y a los retos sociales, involucrando al usuario en el proceso creativo. Algunas de las maquetas y dibujos del colombiano forman parte de las colecciones del Pompidou de París y del MoMA de Nueva York. Leading a studio that carries his name, Giancarlo Mazzanti (Barranquilla, 1963) is the author of some of the best known buildings completed in Colombia over the past years, such as the Biblioteca España and the Colosseums for the South American Games, both in Medellín, or the Pies Descalzos School in Cartagena de Indias. The ten projects included here represent the current work of the Bogotá office, based on models whose organization favors growth and adaptation to time, place and social challenges, involving the user in the creative process. Some of the models and drawings by the Colombian architect are included in the collections of Paris’s Centre Pompidou and New York’s MoMA. Cliente Client Taipei City Government (autoridad encargada authority in charge) Department of Cultural Affairs, East District Project Office, Department of Rapid Transit Systems (departamentos ejecutivos executive departments) Presupuesto Budget 140.000.000 € (estimado estimated) Programa Program 58.658 m² (un auditorio de 1.500 plazas y dos auditorios de 800 plazas one 1.500-seat theater and two 800-seat theater) Arquitectos Architects OMA Socios encargados Partners in charge Rem Koolhaas, David Gianotten Administración de obra Construction Administration Inge Goudsmit, Vincent Kersten, Paolo Caracini (arquitectos de proyecto project architects) Chiaju Lin (project manager) K. Mak, H. Cheung, Y. Chan, D. Ooievaar, H. Kuo (equipo team) Diseño Design Adam Frampton, Ibrahim Elhayawan (arquitectos de proyecto project architects) Y. Chan, H. Cheung, I. Goudsmit, V. Kersten, C. Lin, K. Mak, with: J. Dodson, Al. Graham, V. Liu, K. Sun Luk, S. Radoman, R. Requejo, S. Smeding, E. Tsui, V. Villarreal, C. Wang, L. Wenz (equipo team) Equipo del concurso Competition Team Rem Koolhaas, David Gianotten, Ole Scheeren (socios partners) André Schmidt, Mariano Sagasta, Adam Frampton (arquitectos de proyecto project architects) E. Amir, J. Beck, J. Bruderer, D. Brown, A. Bryant, S. Chen, D. Cheong, R. Choe, A. Decourt, M. Dixit, P. Fu, A. Giarlis, R. Hollington, S. Hosseini, S. Hoo, T. Hosokai, M. Huelga, N. Knop, C. Lin, S. Mayritsch, V. Mcllduff, A. Menke, I. Pestellini, G. Pitacco, S. Qian, J. Tang, A. Pérez-Torres, X. Wang, A. Yildirim, P. Zobernig (equipo team) Colaboradores Collaborators dUCKS scéno (escenografía theater consultant) DHV (acústica acoustic consultant) Inside Outside, Petra Blaisse (interiorismo y paisajismo interior design and landscape design) Arup (estructuras, instalaciones, sostenibilidad y protección frente a incendios structural engineering, services engineering, building physics and fire engineering) ABT (fachadas facade engineering) Artech Architects (arquitectos locales architects of record) Evergreen Consulting Engineering, Inc. (estructuras structural engineering) IS Leng and Associates Engineers (instalaciones MEP) Everest Engineering Consultants, Inc. (estudios de tráfico traffic consultant) Segreene Design and Consulting, Inc. (sostenibilidad sustainability consultant) Chroma33 (iluminación lighting consultant) CDC, Inc. (fachadas facade engineering) Taiwan Fire Safety Consulting, Ltd. (protección frente a incendios fire engineering) Creative Solution Integration, Inc. (escenografía theater consultant) Heng Kai, Inc. (instalaciones services engineering) Sino Geotech (estudios geotécnicos geotechnical engineering) RJ Models, Vincent de Rijk (maquetas models) OMA, ArtefactoryLab (renderizados renderings) ArtefactoryLab (animaciones animations) Fotografías de maquetas Model Photography Frans Parthesius, Jeffrey Cheng (p.52, p.63 derecha arriba top right, p.67 abajo derecha bottom right) Fotografías de obra Construction Photography Chris Stowers (pp. 49, 50-51, 53, 57, 59, 60-61) Philippe Ruault (pp. 55, p.63 izquierda arriba top left, pp. 66-67) OMA (pp. 56, 58, 62, 64) 069 2015 OMA Taipei Performing Arts Center Ganador del concurso internacional celebrado en 2009, donde competía, entre otros equipos, con Morphosis, Ábalos+Sentkiewicz —ambos también premiados—, MVRDV y Zaha Hadid, la oficina de Rem Koolhaas comenzó la construcción del Taipei Performing Arts Center en 2012, según un proyecto que propone una revisión tipológica de los auditorios tradicionales. A punto de finalizar las obras, el complejo está formado por tres salas autónomas que se conectan entre sí dentro de un cuerpo cúbico central. Esta organización permite una gran variedad de configuraciones, resultando así un conjunto flexible que va más allá del tipo convencional para un centro de artes escénicas. OMA’s project was the winner in the international competition held in 2009, where teams like Morphosis, Ábalos + Sentkiewicz – whose design received the third prize –, MVRDV and Zaha Hadid participated. The office of Rem Koolhaas launched the construction of the Taipei Performing Arts Center in 2012, with a design that proposes a typological revision of conventional auditoriums. Now nearing completion, the TPAC consists of three theaters that function autonomously but plug into a central cube. This arrangement allows the stages to be modified or merged into a variety of configurations, generating a space that offers greater flexibility than the conventional performance center type. Actualidad News Moreau Kusunoki, ganadores del concurso para el Guggenheim de Helsinki Moreau Kusunoki Architectes win the Guggenheim Helsinki design competition Web viewer: http://goo.gl/i7CzJD De entre los seis finalistas del concurso, en el que participaron 1.715 estudios de todo el mundo, los parisinos Moreau Kusunoki han resultado ganadores con una propuesta que se integra en la ciudad por medio de volúmenes estratificados. The design by the Paris-based team Moreau Kusunoki, which made the shortlist of six in a competition that gathered proposals by 1.715 world offices, finally carried the day with a building that blends with the city by way of stratified volumes. MVRDV, seleccionados para construir un jardín elevado en Seúl MVRDV to turn abandoned overpass into elevated garden in Seoul Web viewer: http://goo.gl/VjcNlb Bajo el nombre ‘Seoul Skygarden’, el proyecto de los holandeses transformará una antigua carretera de la capital surcoreana en un paseo peatonal elevado de 938 metros de longitud que recogerá vegetación autóctona, cafés, tiendas e invernaderos. Under the name ‘Seoul Skygarden,’ the project by the Dutch team will transform an old road of the South Korean capital into a pedestrian overpass, 938 meters long, with local vegetation, cafeterias, shops and greenhouses. Foster + Partners construirán la segunda fase del Dubai Design District Foster + Partners to build phase 2 of Dubai Design District Web viewer: http://goo.gl/HSLXkw El estudio de Norman Foster ha sido seleccionado para construir la segunda fase del nuevo barrio dedicado a la comunidad creativa en los Emiratos. Con casi 93.000 metros cuadrados de superficie, el complejo estará finalizado en 2017. The office of Norman Foster has been chosen to build phase 2 of the new district for the creative community in the Emirates. With an area of almost 93,000 square meters, the complex will be completed in 2017. SANAA y Snøhetta, ganadores ex aequo en Budapest SANAA and Snøhetta tie in bid for museum in Budapest Web viewer: http://goo.gl/iMXU8j El estudio japonés y el noruego comparten el primer puesto en el concurso para construir la nueva Galería Nacional - Museo Ludwig de la capital húngara. Sólo una de las propuestas se llevará a cabo tras la reunión del jurado con ambos equipos. The Japanese and the Norwegian studios share the first prize in the competition to build the New National Gallery - Ludwig Museum in the Hungarian capital. Only one of the proposals will get the go-ahead after the jury meeting with both teams. Zaha Hadid, complejo residencial Esfera City Center en Monterrey (México) Zaha Hadrid, Esfera City Center residential complex in Monterrey (Mexico) Web viewer: http://goo.gl/sK8fHr Se ha dado a conocer el primer proyecto en México de la angloiraquí: un complejo residencial de 981 unidades residenciales organizadas en volúmenes sinuosos de poca altura que delimitan un parque central de 30.000 metros cuadrados. This is the first project by the Anglo-Iraki architect in Mexico: a residential development including 981 apartments organized in low-rise volumes around a central park of 30,000 square meters. Snøhetta, intervención en las cataratas del río Willamette en Oregón City (EE.UU.) Snøhetta, to build Willamette Falls Riverwalk in Oregon (United States) Web viewer: http://goo.gl/g7sdea Diseñado por Snøhetta junto a los paisajistas Mayer/Reed y el estudio DIALOG, el proyecto tiene como objetivo dotar de un acceso público a las segundas cascadas más grandes de los EE.UU. y conectarlas con el centro de la ciudad. Designed by Snøhetta with landscape architects Mayer/Reed and studio DIALOG, the project’s objective is to build a public access to the second largest waterfall in the United States, and connect it with the town’s center. BIG presenta su propuesta para la Torre 2 del World Trade Center de Nueva York BIG presents their proposal for Tower 2 of World Trade Center in New York Web viewer: http://goo.gl/PpP9nO La torre del equipo danés dirigido por Bjarke Ingels, de 408 metros, está formada por siete volúmenes superpuestos con cubiertas ajardinadas, cuyo tamaño va decreciendo en función de la altura. Designed by the Danish team directed by Bjarke Ingels, the tower rises 408 meters high, consisting of seven stacked volumes with green terraces, the size of which decreases as it rises. 2 2015 AV Proyectos 069 Nieto y Sobejano construirán el Museo de la Ciencia de Guangzhou (China) Nieto & Sobejano to build the Guangzhou Science Museum (China) Web viewer: http://goo.gl/5qUGRq Los madrileños Fuensanta Nieto y Enrique Sobejano han obtenido el primer premio en el concurso por invitación para el nuevo Museo de la Ciencia, que formará parte de un nuevo complejo cultural en Guangzhou, al sur de China. The Madrid architects Fuensanta Nieto and Enrique Sobejano have won the first prize in the invited competition to design the new Science Museum, which will be part of a new cultural complex in Guangzhou, south of China. Linazasoro & Sánchez ganan el concurso del Museo de Bellas Artes de Gran Canaria Linazasoro & Sánchez win the Fine Arts Museum of Gran Canaria competition Web viewer: http://goo.gl/IykNv1 Seleccionado frente a otras 27 propuestas en el concurso de ideas para convertir un antiguo hospital psiquiátrico en un museo de bellas artes, el proyecto del estudio madrileño busca activar la relación del edificio con el resto de la ciudad. Chosen among 27 proposals in the call for ideas to transform an old psychiatric hospital into a museum for the fine arts, the scheme by the Madrid studio seeks activating the relationship of the building with the rest of the city. TEd’A, seleccionados para construir una escuela infantil en Orsonnens (Suiza) TEd’A, chosen to build a school in Orsonnens (Switzerland) Web viewer: http://goo.gl/GRxUDJ Los mallorquines Jaume Mayol e Irene Pérez han sido los ganadores del concurso para construir una escuela en la pequeña localidad suiza, próxima a Friburgo; el proyecto es una reinterpretación del modelo de granja tradicional de la región. The Palma de Mallorca team of Jaume Mayol and Irene Pérez has won the competition to build a school in the small Swiss town, near Fribourg. The project is a reinterpretation of the traditional farmhouse of the region. ‘Microcirugía urbana’: reinventando el centro de Móstoles ‘Urban microsurgery:’ reinventing the center of Móstoles Web viewer: http://goo.gl/FlSxSp ‘Microcirugía urbana’ ha ganado el concurso Reinventar Móstoles, convocado por el COAM. Con seis intervenciones muy localizadas, el proyecto desarrolla seis estrategias para mejorar la calidad de vida de los vecinos del municipio madrileño. ‘Microcirugía urbana’ carried the day in the Reinventar Móstoles (reinventing Móstoles) competition, organized by the Madrid Institute of Architects. With six specific interventions, the project develops six strategies to improve quality of life for neighbors. ‘Carl Andre: Escultura como lugar, 1958-2010’ en el Museo Reina Sofía ‘Carl Andre: Sculpture as Place, 1958-2010’ at the Museo Reina Sofía Web viewer: http://goo.gl/dyAnHm Hasta el 12 de octubre de 2015 puede visitarse la primera gran retrospectiva en España del minimalista norteamericano Carl Andre. La muestra se expone en dos sedes del museo: el Palacio de Velázquez y el Edificio Sabatini. The first comprehensive retrospective devoted to the minimalist American artist Carl Andre will be on view until 12 October 2015. The exhibition is held at the museum’s two venues: Palacio de Velázquez and Sabatini building. ‘Urban regeneration’, maquetas y dibujos inéditos en la Fundación Enric Miralles ‘Urban regeneration,’ models and drawings on show for the first time at the Enric Miralles Foundation Web viewer: http://goo.gl/fp372S Hasta el 30 de octubre, la Fundación Enric Miralles de Barcelona —presidida por Benedetta Tagliabue—, acoge una exposición sobre algunos de los proyectos iniciados por el genio catalán antes de su prematura muerte. Until 30 October the Enric Miralles Foundation, directed by Benedetta Tagliabue, presents an exhibition devoted to some of the projects started by the Catalan genious before his premature death. Museo ICO: ‘Construyendo mundos. Fotografía y arquitectura en la era moderna’ Museo ICO: ‘Constructing Worlds. Photography and Architecture in the Modern Age’ Web viewer: http://goo.gl/5708q En el marco de PhotoEspaña 2015 y hasta el próximo 6 de septiembre, el museo madrileño presenta la obra de dieciocho fotógrafos de todo el mundo cuyo trabajo está centrado en la arquitectura. Within the program of PhotoEspaña 2015 and until 6 September, the Madrid museum displays the work of eighteen international photographers whose images are focussed on architecture. AV Proyectos 069 2015 3
© Copyright 2026



