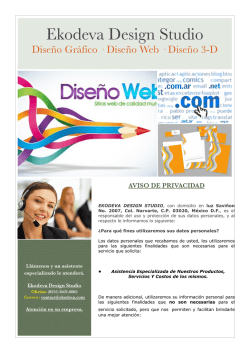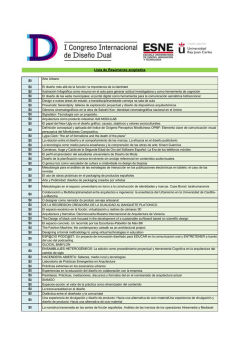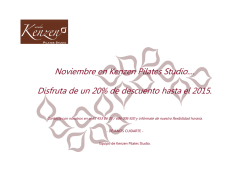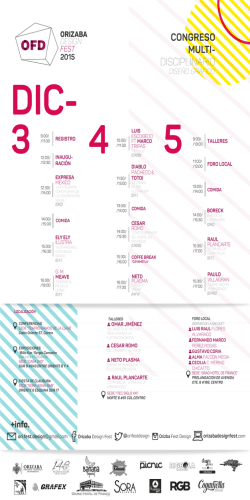
lugo concert hall by paredes pedrosa · pop-up
067 2015 www.arquitecturaviva.com MoMA: Uneven Growth Jean Nouvel in Beijing · Lugo Concert Hall by Paredes Pedrosa [+] NAMOC, Pop-Up Houses · Big Bang Data Project· Stephen Shore: Snapshotness Director Editor Luis Fernández-Galiano Director adjunto Deputy Director José Yuste Diagramación / redacción Layout / Editorial Cuca Flores Eduardo Prieto Laura Fernández Miguel Fernández-Galiano Maite Báguena Raquel Vázquez Irene Ezquerra Jorge Martín Pablo Canga Miguel de la Ossa Alicia Gutiérrez Mar Pérez-Ayala Coordinación editorial Coordination Laura Mulas Gina Cariño Producción Production Laura González Jesús Pascual Administración Administration Francisco Soler Suscripciones Subscriptions Lola González Distribución Distribution Mar Rodríguez Publicidad Advertising Cecilia Rodríguez Teresa Maza Editor Publisher Arquitectura Viva SL Aniceto Marinas, 32 E-28008 Madrid Tel (+34) 915 487 317 Fax (+34) 915 488 191 [email protected] www.ArquitecturaViva.com 06 10 12 16 20 24 Uneven Growth, Tactical Urbanism Hong Kong MAP Office The Network Architecture Lab Istanbul Atelier d’Architecture Autogérée / Superpool Lagos NLÉ + Zoohaus / Inteligencias Colectivas Mumbai URBZ Ensamble Studio / MIT- POPlab New York Situ Studio Cohabitation Strategies (CohStra) Rio de Janeiro Rua Arquitetos / MAS Urban Design, ETH Zürich NAMOC, National Art Museum of China 30 Jean Nouvel 38 40 44 46 To Take Away, Pop-Up Houses Ábaton ÁPH 80 Portable Home, Madrid (Spain) MAPA (MAAM + Studio Paralelo) Minimod House in Maquiné, Rio Grande do Sul (Brazil) Studio Arte Nomad Living in Silves, Algarve (Portugal) White Arkitekter Chameleon Cabin, Gothenburg (Sweden) Lugo Concert Hall, in Detail 50 Paredes Pedrosa Lugo (Spain) Big Bang Data, in Barcelona and Madrid 68 CCCB, Barcelona and Espacio Fundación Telefónica, Madrid (Spain) Stephen Shore, Snapshotness 76 ‘Uncommon Places’ Esta revista recibió una ayuda a la edición del Ministerio de Educación, Cultura y Deporte en 2014 Precio en España 9 euros © Arquitectura Viva Depósito legal Legal registration: M-10229-2004 ISSN: 1697-493X Impresión Printing: Artes Gráficas Palermo, S.L. 067 2015 UNEVEN GROWTH. Tactical Urbanisms for Expanding Megacities La exposición puede verse en el MoMA (Nueva York) hasta el 10 de mayo de 2015. The exhibition can be seen at MoMA (New York) until May 10, 2015. Comisario Curator: Pedro Gadanho Comisario Asistente Assistant Curator: Phoebe Springstubb Hong Kong MAP Office, Hong Kong Directores del proyecto Project Directors: Laurent Gutierrez and Valérie Portefaix Supervisor (Cartografía) Project Supervisor (Cartography): Gilles Vanderstocken Director del proyecto Project Manager: Henry Temple Asistentes (Cartografía) Project Assistants (Cartography): Jenny Choi Hoi Ki, Xavier Chow Wai Yin, Hugo Huang Jiawu, Venus Lung Yin Fei, Winson Man Ting Fung, Tammy Tang Chi Ching, Vivienne Yang Jiawei Network Architecture Lab, Columbia University, New York Director y Editor Director and Editor: Kazys Varnelis —New City Reader— Diseño de Juego Game Design: Jochen Hartmann —Symtactics— Diseño Gráfico Graphic Design: Neil Donnelly —New City Reader— Design and Managing Editor: Brigette Borders —New City Reader— Editor Editor: Robert Sumrell — New City Reader— Financiación Funding and Support: Design Trust, Hong Kong Ambassadors of Design; Urban Environments Lab, School of Design, The Hong Kong Polytechnic University; Graduate School of Architecture, Planning, and Preservation, Columbia University Istanbul Atelier d’Architecture Autogérée, Paris Equipo de diseño Design Team: Constantin Petcou and Doina Petrescu, in FROODERUDWLRQZLWK0DUJXHULWH:DEOH-HUHP\*DOYDQ%HVWH.XúoX$XJXVWLQ Reynaud, and Kim Trogal Consejeros y colaboradores Advice and Collaboration: Andreas Lang —Public Works— and Kathrin Böhm —myvillages.org— Superpool, Istanbul Equipo de diseño Design Team: 1LNLWDV*NDYRJLDQQLV6HOYD*UGR÷DQ *UHJHUV7DQJ7KRPVHQ=HKUD1XU(OLDoÕN'HU\Dø\LNXODQG%HWO1XKR÷OXLQ FROODERUDWLRQZLWK0HPHG(UGHQHU$VEM¡UQ/XQGDQG)DKULg]NDUDPDQOÕ Otros Participantes Other Participants: Matthieu Floret, Zoe Georgiou, Christiane Hütter, and May Krivanish —Vienna MAK Workshop—, Chu Hou San, Tiago Guilherme Cheong —Shenzhen Workshop— Lagos NLÉ, Lagos and Amsterdam Equipo de diseño Design Team: Kunlé Adeyemi, Farooq Adenugba, Marco Cestarolli, Berend Strijland, Olina Terzi Colaboradores Collaborators: Tunji Badejo, Olalekan Jeyifous, and QCP Television Inteligencias Colectivas, Madrid Equipo de diseño Design Team: David Berkvens, Juan Chacón, Manuel Domínguez, Maé Durant, Esteban Fuertes, Luis Galán, Elisa de los Reyes García, Juanito Jones, Manuel Pascual, Luis de Prada, and Lys Villalba, with the contributions of Alfredo Borghi, Miguel Martínez, Daniel Morcillo, Julia García, Aintzane del Río, Monk Jones Financiación Support: AECID (Spanish Agency for International Development Cooperation); the Spanish Embassy in Abuja; Ministerio de Educación, Cultura y Deporte—Gobierno de España; Acción Cultural Española (AC/E); and Spain Culture New York. Mumbai URBZ: user-generated cities, Mumbai Socios Fundadores Founding Partners: Matias Echanove, Rahul Srivastava, Geeta Mehta Equipo de diseño Design Team: Matias Echanove, Rahul Srivastava, Yehuda Safran, Ishan Tankha, Sameep Padora, Diane Athaide, Ismini Christakopoulou, Jai Bhadgaonkar, Bharat Gangurde, Shyam Kanle, Aki Lee, Itai Margula, Shardul Patil, Aditi Nair Ensamble Studio/MIT-POPlab, Madrid and Cambridge Directores y Fundadores del POPlab en el MIT Principals and Founders of POPlab at MIT: Antón García-Abril, Débora Mesa —Ensamble Studio— Equipo de diseño Design Team: Antón García-Abril, Débora Mesa, Javier Cuesta, Ricardo Sanz, Marie Benaboud, Simone Cavallo, José María Lavena, Massimo Loia, Borja Soriano, Erin Soygenis —Ensamble Studio/POPlab— New York SITU Studio, New York Jefes de proyecto Principals: Basar Girit, Aleksey Lukyanov-Cherny, Westley Rozen, Bradley Samuels Director de Proyecto Project Manager: McKenna Cole Equipo de diseño Design Team: Jennie Bernstein, Zoe Demple, Kristine Ericson, Hayrettin Gunc, Derek Lange, Gabriel Munnich, Charles-Antoine Perrault, Nina Phinouwong, Katie Shima, Xiaowei Wang Consultores Consultants: Jesse M. Keenan —Center for Urban Real Estate (CURE.), Columbia University—, Michael Amabile —Arup—; Sarah Watson —Citizens Housing Planning Council—, Seema Agnani and Drew Goldsman —Chhaya Community Development Corporation—, David Giles —Center for an Urban Future—, Kevin Findlan —NYU Furman Center—, Alex Washburn —Center for Coastal Resilience and Urban Xcellence (CRUX) at Stevens Institute of Technology—, John Szot —Brooklyn Digital Foundry—, Minkwon Center for Community Action, MFY Legal Services Cohabitation Strategies (CohStra), Rotterdam and New York Miembros Fundadores Founding Members: Lucia Babina, Emiliano Gandolfi, Gabriela Rendón, Miguel Robles-Durán Equipo de diseño Design Team: Raquel de Anda (curador curator), Guillermo Delgado (urbanista urbanist), Juan Junca (planeamiento urban planner), Jonathan Lapalme (estrategia urbana urban strategist), Phillip Lühl (arquitecto architect), Juan Pemberty (pensador del diseño design thinker), Santiago Giraldo (ecología urbana urban ecologist), Rajesh Bhavnani (director de animación animation director) Agradecimientos Acknowledgments: Tom Angotti —Professor of Urban Affairs and Planning at Hunter College and the Graduate Center CUNY—, David Harvey —Distinguished Professor of Anthropology and Geography at the Graduate Center of CUNY—, Rachel LaForest —Executive Director of The Right to the City Alliance— Rio de Janeiro Rua Arquitetos, Rio de Janeiro Coordinadores Coordinators: Pedro Évora, Pedro Rivera Colaboradores Collaborators: Aliki Kostopoulou, Fabiano Pires, Natalia Winnika, Mariana Albuquerque, Mariana Meneguetti, Roberto Costa MAS Urban Design, ETH Zurich Director del programa MAS Urban Design Program Chair: Marc Angélil Coordinadores Coordinators: Marc Angélil, Rainer Hehl, Julian Schubert, Elena Schütz, Leonard Streich Estudiantes Students: Yevgeniya Bevz, Andreas Boden, Mengxing Cao, Ondrej Chybík, Andrea de Guio, Marija Gramc Milivojevic, Heechul Jung, Minami Nagao, Theodora Papamichail, Georgios Papoulias, Artemis Pefani, Theodoros Poulakos, Konstantinos Stoforos, Henrik Syversten, Maria Fernanda Tellez Velasco, Alexander Daxböck, Zoi Georgiou, Gianmaria Socci, Fani Kostourou, Natalia Michailidou, Gerhard Ungersböck Colaboradores Collaborators: João Salsa, Filipe Serro, Tobias Müller 067 2015 Uneven Growth Tactical Urbanism Desde un acercamiento bottom-up a los problemas locales en contraposición al planeamiento clásico top-down, seis equipos interdisciplinares e internacionales examinan, dentro de una iniciativa promovida por el MoMA de Nueva York, el crecimiento urbano rápido y desigual y sus consecuencias en seis metrópolis de diferentes regiones del mundo: Hong Kong, Estambul, Lagos, Mumbai, Nueva York y Río de Janeiro. Tras catorce meses de estudio iniciados con un workshop en el MoMA PS1, el proyecto culmina con una exposición en la Galería de Arquitectura y Diseño Robert Menschel del museo neoyorquino, en la cual se exhiben los resultados en forma de nuevas estrategias arquitectónicas. From a bottom-up approach to local problems in contrast to conventional top-down urban planning, six international and interdisciplinary teams explore – in the context of an initiative promoted by New York’s MoMA –, fast-paced and uneven urban growth and its consequences in six metropolises: Hong Kong, Istanbul, Lagos, Mumbai, New York and Rio de Janeiro. After fourteen months of research which started with a MoMA PS1 workshop, the proposals are displayed at the Robert Menschel Architecture and Design Gallery of the museum, where the results of the research are presented as new architectural strategies to ensure that growing cities remain inhabitable. Cliente Client Xunta de Galicia Arquitectos Architects Ángela García de Paredes, Ignacio Pedrosa Arquitectos de Dirección de Obra Construction Direction Architects Juan Iglesias, Iván López Veiga Colaboradores del proyecto Project Collaborators Álvaro Rábano, Clemens Eichner, Lucía Guadalajara, Ángel Camacho, Ingrid Campo, Blanca Leal, Roberto Lebrero Colaboradores en la dirección de obra Construction Direction Collaborators Ana Ortiz Conlledo, Ana González de Herrero Otero Mediciones y presupuesto Measurements and Budget Luis Calvo Dirección de Ejecución Construction Direction Vicente Quiroga Rodríguez Estructura Structure GOGAITE S.L. + E3 Arquitectos, Francisco Carballo y Carolo Losada Instalaciones MEP JG Ingenieros Consultores de Proyectos S.A. + Obradoiro Enxeñeiros S.L Contrata Contractor UTE FCC Construcción S.A., Vilamiño S.A. Relación de Industriales Construction Companies Ingalux S.L. y Ben Ferreiro S.L. (estructura metálica metal structure), Inasus S.L. (fachadas de vidrio glass facades), Indumet Sistemas Constructivos S.L. (cubierta y fachadas de aluminio aluminum roofs and facades), Tecnicas de Construcción en Seco, S.L.U. (trasdosados partitions), Mamposterías y Solados S.L. (solados de filita filita pavement), Sogeman S.L. (saneamiento y fontanería sanitary and plumbing), Autelec S.L. (electricidad e iluminación electricity and lighting), Luclimat S.L. (climatización y PCI air conditioning and heating system), Tecnologías Plexus, S.L. (instalaciones especiales special MEP), Schindler S.A. (ascensores elevators) Fotos Photos Paredes & Pedrosa —p. 13— Fernando Alda 067 2015 Paredes Pedrosa Lugo Concert Hall in Detail A imagen de la muralla que rodea la ciudad, el auditorio de Lugo de los madrileños Paredes y Pedrosa, en construcción desde 2011, se extiende linealmente adaptándose a la topografía de la colina en la que se inserta. La cubierta metálica se pliega envolviendo los espacios de comunicación así como los auditorios, excavados en el terreno para minimizar el impacto visual de la altura de la caja escénica. De esta forma, la fachada posterior redibuja el paisaje, quedando las salas protegidas del ruido de la calle, a la que se ofrece una fachada de doble vidrio serigrafiado con distintas opacidades, unas veces translúcida y otras transparente, que representa una institución abierta a los ciudadanos. Like the City Wall, the Auditorium of Lugo by Paredes & Pedrosa, under construction since 2011 and now nearing completion, extends linearly and adapts to the topography of the hill into which it is tucked. The metallic roof folds to harbor the communication spaces and also the concert halls, carved into the terrain to minimize the visual impact of the height of the stage box. In this way, the rear facade retraces the landscape, protecting the halls from the noise of the street, to which it offers a facade of double silkscreen-printed glass with different degrees of opacity, sometimes translucid and others transparent, representing in this way an institution that is open to citizens. Actualidad News OMA construirá el Centro de Exposiciones Lujiazui en Shanghái (China) OMA to build the Lujiazui Exhibition Center in Shanghai (China) Web viewer: http://www.arquitecturaviva.com/es/Info/News/Details/6416 La oficina de Rem Koolhaas ha ganado el concurso para construir el centro en los terrenos de un antiguo astillero a orillas del río Huangpu; el proyecto aprovecha una estructura de acero utilizada para la construcción y mantenimiento de los barcos. Rem Koolhaas’s studio has won the competition to complete the center on the grounds of an old shipyard on the banks of Huangpu River. The project takes advantage of an existing steel structure that was used for shipbuilding and maintenance. Sou Fujimoto, Casa de la Música Húngara en Budapest Sou Fujimoto, House of Hungarian Music in Budapest Web viewer: http://www.arquitecturaviva.com/es/Info/News/Details/6456 El equipo del japonés ha resultado ganador del concurso con un proyecto que organiza el programa en tres niveles, coronados por una singular cubierta circular, blanca y ondulada, con grandes perforaciones que dejan pasar la luz. The Japanese team’s winning project organizes the program in three levels, crowned by a striking circular roof, white and undulated, with large openings that let natural light pass through. FR-EE, Museo de Arte Latinoamericano en Miami FR-EE, Latin American Art Museum in Miami Web viewer: http://www.arquitecturaviva.com/es/Info/News/Details/6482 El mexicano Fernando Romero será el encargado de construir en Miami el nuevo museo, concebido como una cascada de cuatro niveles, con amplias terrazas para mostrar esculturas al aire libre. Su inauguración está prevista para 2016. The Mexican Fernando Romero will build a new museum in Miami. Drawn up as a cascade of four levels with large terraces serving as settings for outdoor sculptures, the LAAM is slated to open in 2016. Zaha Hadid: primer proyecto en Brasil Zaha Hadid: first project in Brazil Web viewer: http://www.arquitecturaviva.com/es/Info/News/Details/6493 Ha salido a la luz el primer proyecto brasileño de la angloiraquí: Casa Atlântica, un bloque con treinta apartamentos de lujo y vistas a la playa carioca de Copacabana, cuya fachada vertebrada y simétrica se asemeja a una espina dorsal. Hadid’s first project in Brazil has been unveiled. Casa Atlântica, whose vertebrated and symmetrical facade resembles a spinal column, is a residential block with thirty luxury apartments and views onto Copacabana Beach in Rio de Janeiro. Snøhetta construirá la nueva sede de Le Monde en París Snøhetta chosen to build the new Le Monde headquarters in Paris Web viewer: http://www.arquitecturaviva.com/es/Info/News/Details/6506 El estudio noruego, en colaboración con los franceses SRA, construirá en la capital francesa el edificio para la nueva sede del grupo editorial Le Monde, cuyo volumen destinado a oficinas se eleva con el fin de generar una plaza pública. The Norwegian studio, in collaboration with the local team SRA, will build the headquarters of the French media group in Paris, proposing an office building that rises like a bridge to generate a public space below. Steven Holl renovará el Museo de Bellas Artes de Houston Steven Holl to renew Houston’s Museum of Fine Arts Web viewer: http://www.arquitecturaviva.com/es/Info/News/Details/6507 Se ha dado a conocer el plan del neoyorquino para renovar el campus del Museo de Bellas Artes de la ciudad texana: el proyecto incluye dos nuevas edificaciones, que comenzarán a construirse este año y estarán finalizadas en 2019. The New York architect has presented the project to expand and renew the campus of the Texan museum. The design includes two new buildings whose construction will begin this year and are scheduled for completion in 2019. Remodelación de la biblioteca de Asplund: Caruso St John en Estocolmo Caruso St John to restructure Stockholm’s Stadsbibliotek Web viewer: http://www.carusostjohn.com/ Los británicos han ganado el concurso para restaurar y ampliar uno de los edificios más representativos de la arquitectura escandinava del siglo XX, la Biblioteca de la Ciudad de Estocolmo, construida por Erik Gunnar Asplund en 1927. The British team has won the competition to renovate and extend one of the most representative buildings of 20th century Scandinavian architecture, Stockholm City Library, built by Erik Gunnar Asplund in 1927. 2 2015 AV Proyectos 067 MVRDV, ganadores del concurso para construir una torre en Viena MVRDV win competition to build a tower in Vienna Web viewer: http://www.arquitecturaviva.com/es/Info/News/Details/6527 La propuesta del estudio holandés para una torre de usos mixtos en la capital austriaca se impuso frente a las presentadas, HQWUHRWURVSRU6DXHUEUXFK+XWWRQ'HOXJDQ0HLVVO%HYN3HURYLü'RPLQLTXH3HUUDXOW\1LHWR6REHMDQR The proposal of the Dutch studio for a mixed-use tower in the Austrian capital carried the day over the other entries, delivHUHGDPRQJRWKHUWHDPVE\6DXHUEUXFK+XWWRQ'HOXJDQ0HLVVO%HYN3HURYLü'RPLQLTXH3HUUDXOWDQG1LHWR6REHMDQR Pamplona: Rafael Moneo inaugura el Museo Universidad de Navarra Pamplona: Rafael Moneo inaugurates the University of Navarre Museum Video: https://www.youtube.com/watch?v=oolfzz9jQ5I El maestro navarro ha inaugurado en Pamplona un museo que pretende ser un puente entre el campus y la ciudad. Con 12.000 metros cuadrados, el edificio albergará la colección Huarte de arte contemporáneo y el legado del fotógrafo Ortiz-Echagüe. The Navarrese master just opened in Pamplona a museum set out to become a bridge between campus and city. The 12,000 square meter building will house the Huarte collection of contemporary art and the legacy of photographer Ortiz-Echagüe. Pau Sarquella, ganador del premio Bauwelt a las primeras obras Pau Sarquella, winner of the Bauwelt prize to a young architect Web viewer: http://www.arquitecturaviva.com/es/Info/News/Details/6518 La remodelación de una carnicería en el municipio gerundense de Celrá, de Pau Sarquella (Bañolas, 1986), ha sido reconocida, entre 150 propuestas, con el galardón que la revista alemana concede cada dos años a jóvenes arquitectos. The refurbishment of a butcher shop in Celrá (Girona), carried out by Pau Sarquella (Bañolas, 1986), has been chosen among 150 proposals by the German journal, which grants this award to young architects every two years. Lina Bo Bardi en el MAXXI de Roma Lina Bo Bardi at the MAXXI in Rome Web viewer: http://www.arquitecturaviva.com/es/Info/News/Details/6465 Hasta el 15 de marzo y con motivo del centenario de su nacimiento, el MAXXI de Roma expone ‘Lina Bo Bardi en Italia’, que muestra la obra de la arquitecta durante la etapa que pasó en su país natal y hasta su marcha a Brasil en 1946. Until 15 March and to mark the centennial of her birth, the MAXXI in Rome exhibits ‘Lina Bo Bardi in Italy,’ which shows the oeuvre of the architect during the years she lived in her home country and until she moved to Brazil in 1946. La exposición ‘Picasso/Dalí, Dalí/Picasso’ llega a Barcelona The exhibition ‘Picasso/Dalí, Dalí/Picasso’ travels to Barcelona Web viewer: http://goo.gl/H8MOlW La muestra, que se inaugurará el 20 de marzo en el Museu Picasso tras su paso por el Salvador Dalí Museum de San Petersburgo (Florida), explora la relación de estas dos figuras clave del arte del siglo XX desde su primer encuentro en París en 1926. Travelling from the Salvador Dalí Museum in St. Petersburg (Florida) to Barcelona’s Museu Picasso, where it opens on 20 March, the exhibition explores the relationship between these two key figures of 20th century art since their first meeting in Paris in 1926. Daniel García Andújar: ‘Sistema operativo’ en el MNCARS (Madrid) Daniel García Andújar: ‘Operating System’ at the MNCARS (Madrid) Web viewer: http://goo.gl/Ojmfpb El museo madrileño dedica una exposición al artista alicantino, pionero del arte en la Red, que a través del uso crítico de los medios digitales y de las estrategias comunicativas, explora las relaciones existentes entre lo real y lo virtual. The Madrid museum devotes an exhibition to the artist from Alicante and pioneer of Net art, who through a critical use of digital media and communication strategies explores the relationships between the real and the virtual. Pablo Genovés, ‘El ruido y la furia’, en la Sala Canal de Isabel II (Madrid) Pablo Genovés, ‘El ruido y la furia,’ at the Sala Canal de Isabel II (Madrid) Web viewer: http://goo.gl/TG3SNO La muestra, que podrá visitarse hasta el 22 de marzo, recoge una cuidada selección de obras realizadas por el madrileño desde 2009 incluyendo Otro día, otro lugar, una proyección que supone la primera incursión del artista en este soporte. On view until 22 March, ‘El ruido y la furia’ (The Sound and the Fury) gathers a carefully selected series of works by the Madrid artist since 2009, including the video Otro día, otro lugar (Another Day, Another Place), his first incursion into this field. AV Proyectos 067 2015 3
© Copyright 2026



