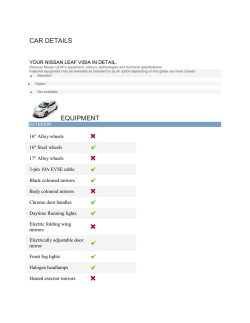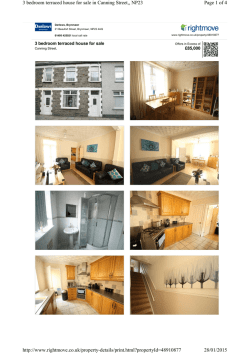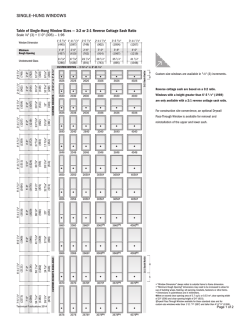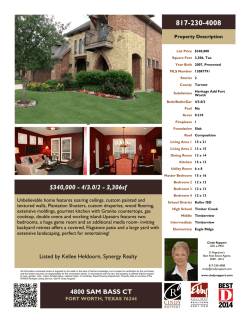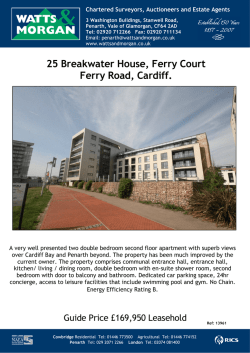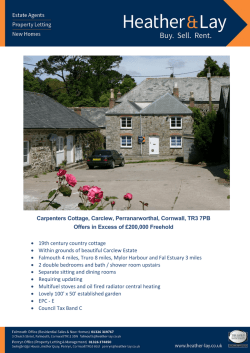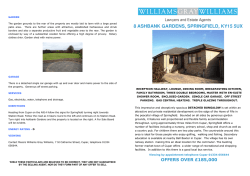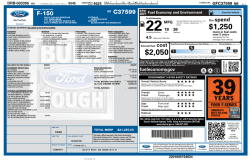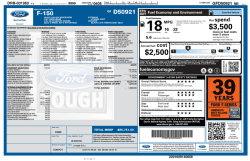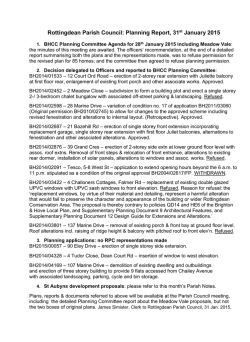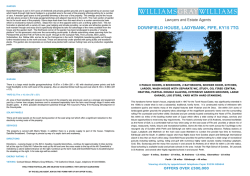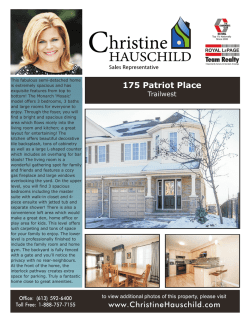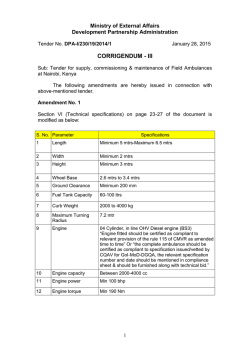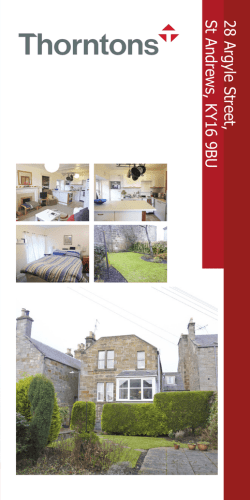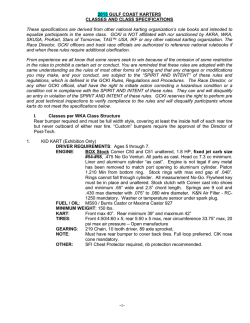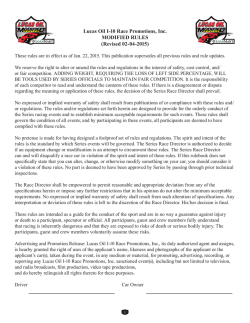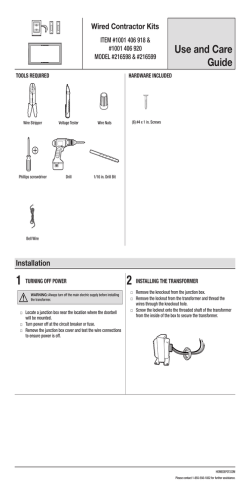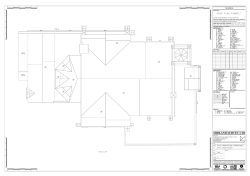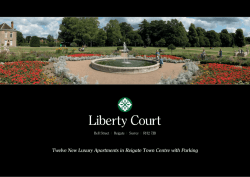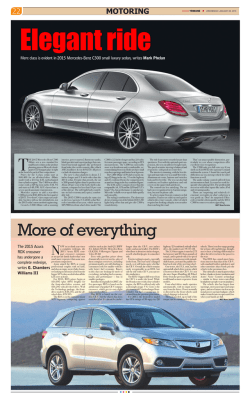
Print brochure
ANNETTE ROAD N7 £499,950 LEASEHOLD Offering for sale a two double bedroom maisonette set on the first & top floors of a building with direct access to a shared rear garden. Annette Road is a cul-de-sac located off Jackson Road, a few hundred yards from Holloway Road tube station (Piccadilly line) and close to local bus services and shops. The maisonette offers spacious accommodation. RECEPTION ROOM 15 x 11’10 (WIDEST POINTS) * KITCHEN/BREAKFAST ROOM 14’7 x 7’4 * 2 DOUBLE BEDROOMS * BATHROOM * SPLIT LEVEL * SHARED REAR GARDEN Entrance Communal. Maisonette Entrance Wall mounted entryphone. Stairs up to first floor. Kitchen/Breakfast Room 14'7 x 7'4 ft/in (4.45 x 2.24 m/cm) Fitted wall & base units with tiled splashback. Plumbed for washing machine. Radiator. Tiled flooring. Wall mounted boiler. Sash window to rear. Door to side. First Floor Radiator. Walk in storage cupboard. Stairs up to top floor. Reception Room 15 x 11'10 widest points ft/in (4.57 x 3.61 m/cm) Sash windows to front. Two radiators. Coving. Partial dado rail. Reception Room Photo Bathroom White suite comprising panelled bath with shower unit. Wash hand basin with storage cupboard beneath. WC. Tiled flooring & walls. Window to rear. Ladder heated towel rail. Storage cupboard. Top Floor Bedroom 1 15 x 11'10 (widest points) ft/in (4.57 x 3.61 m/cm) Sash windows to front. Two radiators. Coving. Bedroom 2 11'10 x 9'6 (widest points) ft/in (3.61 x 2.9 m/cm) Sash window to rear. Radiator. Coving. Shared Rear Garden 29ft. TENURE: 125 Year Lease from 25th December 1989 GROUND RENT: £10.00 Per Annum Whilst every attempt has been made in good faith to ensure the accuracy of these details, all data shown including the floorplan, are an interpretation for illustrative purposes only and should be used as a general outline for guidance only and is/are not to scale. Any areas, measurements or distances quoted on the floor plan and/or these details are approximate and should not be relied upon to value a property or be the basis of any sale or let. Any intending purchaser should satisfy themselves by inspection, searches, enquires and full survey as to the correctness of each statement contained within these particulars and are not to be relied upon as a statement or representation of fact. No responsibility is taken for any error, omission, mis-statement or use of data shown. Please note the floor plan has been carried out by an independent company. The agent has not tested any apparatus, equipment, fixtures & fittings or services and so cannot verify that they are in working order or fit for the purpose. A buyer is advised to obtain verification from their solicitor or surveyor. These details may depict items that are not for sale or included in the sale of the property. Please note that we have not checked the situation with regards to planning consents, building regulation consents and any other relevant consent relating to this property, therefore any interested applicant should carry out their own enquiries with the appropriate parties and/or authorities. These particulars do not form part of any contract and all properties are offered subject to contract. Buyers are advised that we have not read the full terms and conditions of the lease and buyers are advised to request their solicitors' to approve the lease at an early stage of the transaction.
© Copyright 2026
