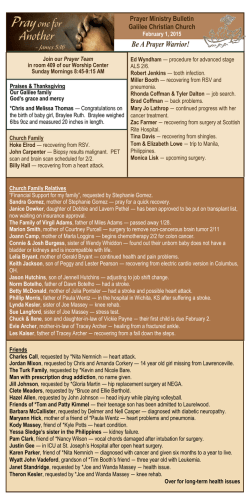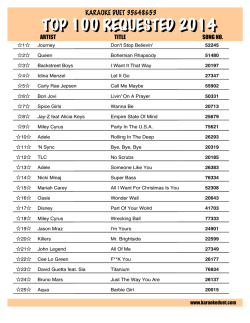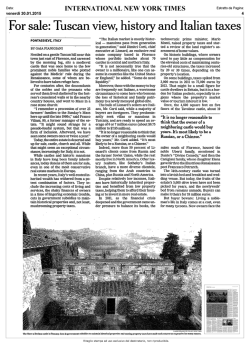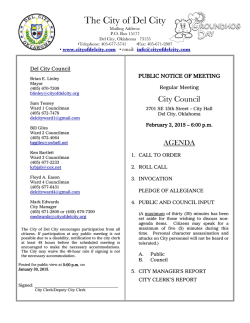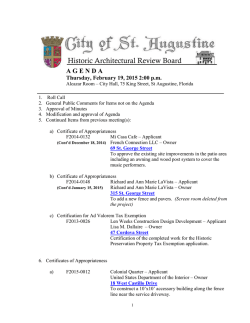
Wednesday, February 4, 2015, Historic District
MEETING OF THE HISTORIC DISTRICT COMMISSION ONE JUNKINS AVENUE, PORTSMOUTH, NEW HAMPSHIRE EILEEN DONDERO FOLEY COUNCIL CHAMBERS 6:30 p.m. February 4, 2015 to be reconvened on February 11, 2015 Due to the length of the agenda, Approval of Minutes, Administrative Approvals, Public Hearings on applications #1 through #6 and Work Sessions A and E will be heard on Wednesday, February 4, 2015 at 6:30 p.m. in the Eileen Dondero Foley Council Chambers. Work Sessions F through H will be heard on Wednesday, February 11, 2015 at 6:30 p.m. in the Eileen Dondero Foley Council Chambers. REVISED AGENDA (02-02-15) The Board’s action in these matters has been deemed to be quasi-judicial in nature. If any person believes any member of the Board has a conflict of interest, that issue should be raised at this point or it will be deemed waived. I. APPROVAL OF MINUTES 1. 2. 3. December 10, 2014 January 7, 2015 January 14, 2015 II. ADMINISTRATIVE APPROVALS A. B. 346 Pleasant Street Off Washington Street III. PUBLIC HEARINGS (CONSENT AGENDA ITEMS) 1. Petition of 143 Daniel Street, LLC, owner, for property located at 143 Daniel Street, wherein permission is requested to allow an amendment to a previously approved design (remove rear decks from the Chapel Street and Daniel Street buildings) as per plans on file in the Planning Department. Said property is shown on Assessor Plan 105 as Lot 19 and lies within the CD 4, CD 5, Historic, and Downtown Overlay Districts. 2. Petition of Ten State Street, LLC, owner, for property located at 10 State Street, wherein permission is requested to allow an amendment to a previously approved design (modification to the size of one window) as per plans on file in the Planning Department. Said property is shown on Assessor Plan 105 as Lot 4 and lies within the CD 4 and Historic Districts. 3. Petition of K & C Realty Trust, owner, and James Woodhouse, applicant, for property located at 84/86 Pleasant Street, wherein permission is requested to allow new construction to an existing structure (replace existing fan hood system with one new fan, install vent) as per plans on file in the Planning Department. Said property is shown on Assessor Plan 107 as Lot 77 and lies within the CD 4, Historic, and Downtown Overlay Districts. HISTORIC DISTRICT COMMISSION MEETING, February 4 & 11, 2015 Page 2 4. Petition of 29-41 Congress Street, LLC, owner, and Dana Joy, applicant, for property located at 39 Congress Street, Unit F, wherein permission is requested to allow a new free standing structure (install condensing unit) as per plans on file in the Planning Department. Said property is shown on Assessor Plan 117 as Lot 10 and lies within the CD 5, Historic, and Downtown Overlay Districts. IV. PUBLIC HEARINGS (REGULAR AGENDA ITEMS) 5. Petition of William T. and Annelise Ellison, owners, for property located at 687 Middle Street, wherein permission is requested to allow new construction to an existing structure (reconfigure doors and window on rear elevation) as per plans on file in the Planning Department. Said property is shown on Assessor Plan 148 as Lot 34 and lies within the General Residence A and Historic Districts. 6. (Work Session/Public Hearing) Petition of Katie C. and Jason R. Jenkins, owners, for property located at 35 Mark Street, wherein permission is requested to allow new construction to an existing structure (construct one story addition to main house, add dormers to garage) as per plans on file in the Planning Department. Said property is shown on Assessor Plan 116 as Lot 50 and lies within the CD 4-L and Historic Districts. V. WORK SESSIONS A. Work Session requested by Nobles Island Condominium Association, owner, for property located at 500 Market Street, wherein permission is requested to allow new construction to an existing structure (install solar panels) as per plans on file in the Planning Department. Said property is shown on Assessor Plan 120 as Lot 2 and lies within Central Business A and Historic Districts. (This item was continued from the January meeting). B. Work Session requested by Timothy and Alexandra Lieto, owners, for property located at 454 Marcy Street, wherein permission is requested to allow new construction to an existing structure (construct second story addition, window relocations on first floor of north, south, and west facades) as per plans on file in the Planning Department. Said property is shown on Assessor Plan 101 as Lot 77 and lies within the General Residence B and Historic Districts. (This item was continued from the January meeting.) C. Work Session requested by Hayscales Real Estate Trust, owner, for property located at 236 Union Street, wherein permission is requested to allow demolition of an existing structure (demolish existing structure) and allow a new free standing structure (construct two family residential home) as per plans on file in the Planning Department. Said property is shown on Assessor Plan 135 as Lot 22 and lies within the General Residence C and Historic Districts. (This item was continued from the January meeting.) D. Work Session requested by 7 Islington Street, LLC, owner, for property located at 40 Bridge Street, wherein permission is requested to allow demolition of an existing structure (demolish building) and allow a new free standing structure (construct three story mixed use building with below grade parking) as per plans on file in the Planning Department. Said property is shown on Assessor Plan 126 as Lot 52 and lies within the CD4, Historic, and Downtown Overlay Districts. (This item was continued from the January meeting.) E. Work Session requested by Ronald C.J. Cogswell, owner, for property located at 180 Islington Street, wherein permission is requested to allow a discussion concerning the existing 2 story structure and options for site (including demolition) as per plans on file in the Planning Department. Said property is shown on Assessor Plan 137 as Lot 19 and lies within CBB and the Historic Districts. (This item was continued from the January meeting.) HISTORIC DISTRICT COMMISSION MEETING, February 4 & 11, 2015 Page 3 THE FOLLOWING WILL BE HEARD ON WEDNESDAY, FEB. 11, 2015 AT 6:30 P.M. VI. WORK SESSIONS (CONTINUED) F. Work Session requested by 44-46 Market Street, LLC, owner, for property located at 44-46 Market Street, wherein permission is requested to allow exterior renovations to an existing structure (change exterior cladding, replace doors, windows) and allow new construction to an existing structure (construct one story rear addition, construct small additions on second floor) as per plans on file in the Planning Department. Said property is shown on Assessor Plan 117 as Lot 31 and lies within the CD 5, Historic, and Downtown Overlay Districts. G. Work Session requested by HarborCorp LLC, owner, for property located Deer Street, Russell Street, and Maplewood Avenue wherein permission is requested to allow a new free standing structure (construct mixed use building containing hotel, conference center, condominiums, supermarket, and parking) as per plans on file in the Planning Department. Said property is shown on Assessor Plan 125 as Lot 21, Assessor Plan 118 as Lot 28 and Assessor Plan 124 as Lot 12 and lies within the Central Business B, Historic, and Downtown Overlay Districts. (This item was continued from the January meeting.) H. Work Session requested by 30 Maplewood, LLC, owner, for property located at 30 Maplewood Avenue (46-64 Maplewood Avenue), wherein permission is requested to allow a new free standing structure (construct mixed use, 3 ½ to 5 story structure) as per plans on file in the Planning Department. Said property is shown on Assessor Plan 125 as Lot 2 and lies within the Central Business B, Historic, and Downtown Overlay Districts. (This item was continued at the December meeting. The applicant has asked to postpone to the February 2015 meeting.) VII. ADJOURNMENT NOTICE TO THE MEMBERS OF THE PUBLIC WHO ARE HEARING IMPAIRED If you wish to attend a meeting and need assistance, please contact the Human Resources Department at 610-7270, one week prior to the meeting.
© Copyright 2026
