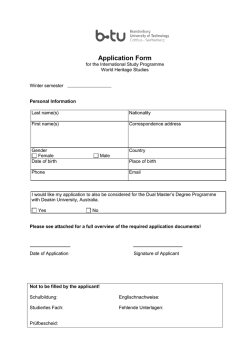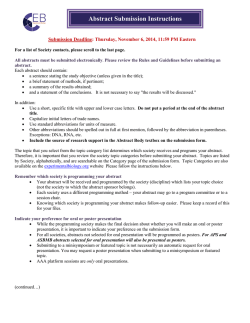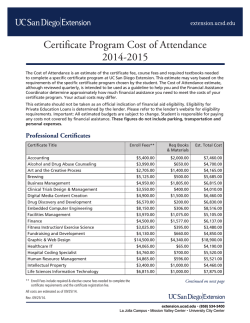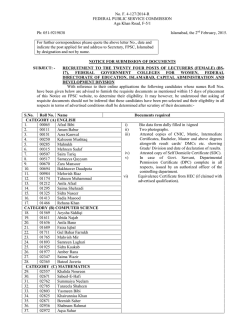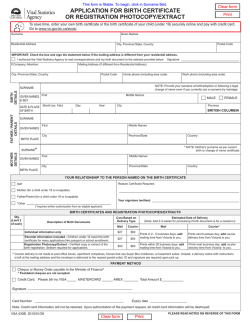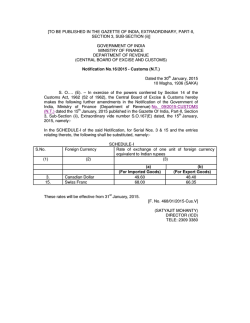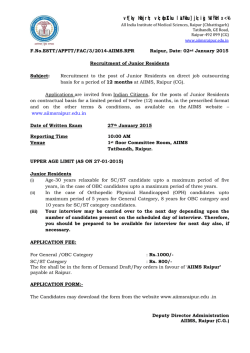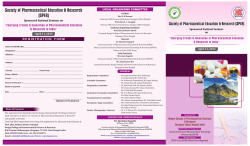
NIQ for Structural consultancy and sanctioning
WEST BENGAL HOUSING BOARD (ESTD. UNDER WB.ACT XXXII OF 1972) “A B A S A N” 105, S.N.BANERJEE ROAD,KOLKATA – 700 014. Phone : 2265-1965, 2264-1967/3966/8968/9974/0950; FAX: 2264/1480/0979 Email: [email protected] No: 131/ DD(EP)-IV/HB Dated: 30-01-2015 NOTICE INVITING QUOTATION Notice No: 04 of 2014-2015 of DD (EP-IV)/WBHB Sealed quotations are invited from bonafide resourceful agencies having experience in similar nature of work mentioned below: 1. Name of work: Preparation and submission of Detail Structural Design, Drawing, Design calculation, of Proposed 1)Residential(Two no G+IV Blocks) & Residential-cumCommercial Building(One no G+IV Block) with associated structures at Matkal-Nimta Housing Project, Phase-II and (2) One no.Residential (G+VI) Block at Himalayakannya Phase-1HP. at ,Siliguri and (3) One no. (G+IV) Residential cum Commercial Building at Amulyakanan HP. at Serampore of West Bengal Housing Board as mentioned in the Annexed Schedule including obtaining sanction and completion certificate of the same from the competent Sanctioning Authorities on the basis of Architectural Drawings of Architectural wing of WBHB. 2. Structural design is to be made on the basis of Soil report supplied By WBHB. for works Vide SL. No: 1 and SL. No: 2.For work vide SL. No: 3 , Soil Testing Work is to be made by the Agency responsible for Structural Design and Consultancy work in consultation with the Planning wing of WBHB. Soil Testing Report is to be submitted in triplicate with necessary calculations and recommendation regarding type of Foundation to be adopted for the Building duly signed by a Licensed Geotechnical Consultant. structural drawings are to be signed by licensed Structural Engineer and Geotechnical Engineer. Structural design calculations are to be submitted duly signed by structural Engineer . 3. All necessary original architectural drawings for the purpose of sanction, shall be Provided by WBHB to the selected Agency/Consultant. The said Agency/Consultant Shall have to do all further necessary work like printing, color coding, submission to and obtaining from all concerned authorities the necessary sanctions/N.O.Cs/ approvals, etc, as may be required. Necessary fees for sanction and completion certificate to be paid to the local authority shall be borne by WBHB. 4. Structural Analysis of the R.CC. Building Frame is to be made using “STAAD PRO V8I” Software in consultation with the Planning wing/WBHB. Before preparing “STAAD MODEL” of the Building , a “Design Basis Report” containing the following Information should be submitted to this office for checking. i) Preliminary G.A. Drawing for structural arrangement of each Building at Tie Beam/Grade Beam level, Typical floor level and roof level(Soft copy and Hard copy). ii) Live Load intensities for different parts of the Buildings. iii) D.L. intensities for for Member load and Floor load calculations. iv) Seismic analysis methodology (Static/Dynamic) considered for Structural analysis as par IS-1893 Part-1,2002 v) Seismic coefficients considered for Structural analysis as par IS 1893 Part-1,2002. vi) Wind Pressure Intensities at 10,20 and 25m heights respectively, as par relevant IS Code. vii) Combination of load cases (DL,LL,SL/WL) as par relevant IS Code to be considered for Structural analysis viii) Grade of concrete and grade of steel to be considered for structural design. . 5 The intending Agency has to submit self attested copy of valid Pan Card, I.T. Return, Professional Tax clearance certificate Service Tax Registration certificate and Credential certificate for a minimum Value of Rs 5.00 (Five) Lac for a single Structural Design Consultancy work for a Multistoried Building done within last five years along with the Quotation paper. Payment Certificate/Completion Certificate showing value of work and completion period and full address of the Client organization may be considered as Credential Certificate. Original Documents are to be produced at the time of submission of relevant papers. 6. Last Date of receipt of quotations: 17.02.2015. (up to 1.30 pm.) 7. Date of opening of quotations : 17.02.2015 (3.00 pm) 8. Rate to be quoted against each individual Work/Block according to the Annexed Schedule enclosed. The lowest quotation will be selected on the basis of Total rate quoted against the whole assignment. The quotation may be addressed to the DY. Director (EP-IV)/WBHB and may be deposited to the tender box lying in the chamber of DD (EP-IV) within the stipulated date and time. Period of completion of total work may be taken as four years from the date of issue of work order. 9. The Consulting Agency shall be bound to inspect the site during construction, as and when required and requested by this office. The Agency shall also be bound to make any change or revise the structural drawing according to the prevailing site condition if necessary. 10. Earnest Money: Minimum 2(two) percent of the quoted total rate to be deposited by Bank Draft/Pay order on a Kolkata Bank drawn in favor of WEST.BENGAL.HOUSING BOARD which will be converted into part security deposit for successful agency. Balance security amount to constitute a total security deposit of 10% of the total quoted amount will be deducted proportionately from the progressive bill amount of the agency. The entire security deposit will be released after six months of the date of completion of the work. 11. The successful agency will have to execute formal agreement in Form no: 2911 of Govt. of W.B. in Triplicate after issuance of work order. 12. No conditional quotation will be considered for acceptance. 13. Quotation inviting authority may reject any /all the quotations without assigning any reason. 14. Service tax will be paid by the successful agency to the relevant Authority and WBHB will reimburse the same on production of necessary documents. Deputy Director (EP-IV) West Bengal Housing Board No: DD(EP)-IV/HB Dated: 30/01/15. Copy for information & circulation to the: 1 Housing Commissioner/WBHB for kind information. This is in reference to his instruction vide No: 2029 /HC/HB Dated: 11.12.2014.addressed to DIR(Engg)/HB 2 Director (Engg.)/HB. for kind information. This has reference to his instruction No: 1684/ DIR(Engg) dated 12.12.2014 addressed to JD(EP)/HB. and No: 150/DIR(Engg) Dated.30.01.2015. 3 C.A. CUM AP. / HB. for kind information. 4 F.A. CUM CAO. /HB. for kind information. 5 JD (EP)/HB. for kind information. This has reference to his instruction Vide No: 1113/(3) JD(EP) Dated; 15.12.2014. and Vide I/o No: 1120-JD(EP) Dated.16.12.2014. addressed to DD(EP)-IV. and subsequent recommendation vide No:128-JD(EP) Dated.29.01.2015. addressed to DIR(Engg)/HB 6 Senior-Architect/HB for information & n/a. 2. L.A.O. /HB. for information & necessary action. Soft copy of the N.I.Q. is being e-mailed to [email protected] for uploading in relevant website of WBHB. 7 AD. (EP), Sri N.Sarkar for information. 8 SAE. (EP), Sri A. Dhar for information. 9 Public Relation Officer/WBHB for advertisement in local news paper. 10 Notice Board/HB. Deputy Director (EP-IV) West Bengal Housing Board TERMS AND CONDITION FOR PAYMENT: Payment for Consultancy Services rendered by the Agency may be made at different stages as mentioned below. 1. On submission of Structural Drawing for Municipal Sanctioning(soft copy an hard copy), Design calculation etc. to WBHB for onward submission to the Sanctioning authority : 15% of Total fee for each Work/Block 2. On obtaining sanction from competent sanctioning authorities : Additional 15 % of Total fee for each Work/Block 3. On submission of working Structural Drawing(hard copy and soft copy) for Foundation and Detail of Column Schedule, Staircase, Lift-wall (with design calculations) : Additional 25% of total fee for each work/Block. 4. On submission of Working Structural Drawing(hard copy and soft copy) for Slab and Beam and other Structural Components at typical floor level, roof level and above: Additional 25% of total fee for each work/BLOCK 5. On Preparation and submission of “AS BUILT DRAWING” to the competent sanctioning Authority and obtaining of Completion Certificate : Balance 20% of total fee for each work/Block. Deputy Director (EP-IV) West Bengal Housing Board ANNEXED SCHEDULE OF WORK FOR NIQ. NO: 04 OF 2014-15 OF DD(EP-IV)/WBHB SL NO: 1. NAME OF WORK Preparation and submission of Detail Structural Design, Drawing, Design calculation, of Proposed Residential(Two no G+IV Blocks) & Residential-cum-Commercial Building(One no G+IV Block) with associated structures at Matkal-Nimta Housing Project, Phase-II on Belgharia Expressway, Kolkata including obtaining sanction and completion certificate of the same from competent sanctioning authorities. TYPE OF BLOCK WITH BUILT-UP-AREA IN SQ.M. HIG BLOCK-1,A4&A5 (G+4) STORIED,RESIDENTIAL & COMMERCIAL HIG BLOCK-2,A6&A7 (G+4) STORIED RESIDENTIAL BUILT UP AREA=1477.40 M2 BUILT UP AREA=1647 M2 Sanctioning Authorities from which sanctions are required to be obtained. KMDA & North DumDum Municipality. KMDA & North DumDum Municipality. HIG BLOCK-1,A8 (G+4) STORIED RESIDENTIAL BUILT UP AREA=1202.45 M2 KMDA & South DumDum Municipality. 2. Preparation and submission of Detail Structural Design, Drawing, Design calculation for One no. (G+VI) Block at Himalayakannya Phase-1HP. at ,Siliguri of West Bengal Housing Board including obtaining sanction and completion certificateof the same from competent sanctioning authorities. HIG,NEW BLOCK (Residential) BUILT UP AREA = 3486 M2 Siliguri Municipal Corporation authority. 3, Preparation and submission of Detail Structural Design, Drawing, , Design calculation for One no. (G+IV) Block at Amulyakanan HP at Serampore of West Bengal Housing Board including obtaining sanction and completion certificate from competent authorities.(Soil Testing work included) HIG,NEW BLOCK (Residential cum Commercial) BUILT UP AREA = 1513 M2 Rajyadharpur Gram Panchayat TOTAL QUOTED AMOUNT IN FIGURE AND IN WORDS AGAINST THE WHOLE ASSIGNMENT: ……………………………………………………………………………….. RATE in LUMPSUM
© Copyright 2026
