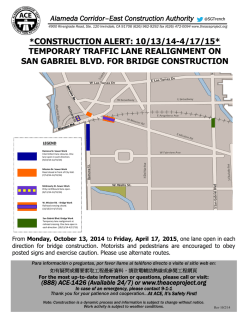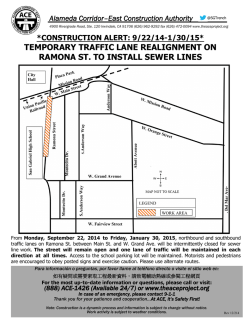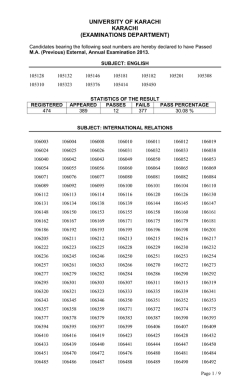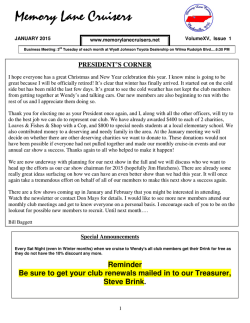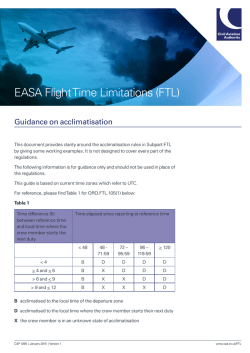
Feasibility Report 03 - Green Line Bus Rapid Transit System
Karachi Transportation Improvement Project Final Report APPENDIX-1 PRE-FEASIBILITY STUDY OF BLUE LINE 1. Outline of Blue Line 1.1 Blue Line in Master Plan Network The master plan network in KUTMP 2030 is shown in Figure A1-1-1. as Railed-base system. Blue Line is proposed Source; KTIP Figure A1-1-1 1.2 Master Plan Network in KUTMP 2030 Implementation Plan of Blue Line Figure A1-1.2 shows the proposed schedule of mass transit lines in KUTMP 2030. It is assumed that a rail-base project takes seven years to be implemented, while BRT project takes five years. Appendix 1 - 1 Karachi Transportation Improvement Project Code Name Shor-term Type 2012 KCR KCR Extension Blue Line Brown Line Green Line Red Line Purple Line Orange Line Yellow Line Aqua Line Silver Line Final Report 2013 2014 2015 2016 2017 Mid-term 2018 2019 2020 2021 2022 2023 2024 Long-term 2025 2026 2027 2028 2029 2030 2030- MRT MRT LRT LRT BRT BRT BRT BRT LRT BRT LRT Source: KTIP Figure A1-1-2 Master Plan Schedule (Mass Transit Projects) 2. Purpose for Pre-Feasibility Study of Blue Line 2.1 Issues on Developing of Blue Line According to the implementation plan of Blue Line in KUTMP 2030, following issues are pointed out against the implementation timing of LRT Blue Line. 1) The growth in population and the expansion in urbanized areas would certainly bring about a rapid increase in traffic demand in Karachi City. 2) There are only four years between construction commencement of LRT Blue Line and completion of Green and Red BRT line. 3) As a result of above 1) and 2), alternative public transportation system to LRT along Blue Line would be required before construction of LRT. Thus, the JICA Study Team proposes an alternative plan along BRT divided into following two phases taking into account above mentioned matters. - Phase-1; Adopting Semi-BRT system before construction of LRT Blue Line after completion of BRT Green Line and Red Line. - Phase-2; Adopting LRT system after the commencement of LRT construction 2.2 Purpose for Pre-Feasibility Study of Blue Line In case the alternative Blue Line plan is adopted, following issues are pointed out from the perspective of introducing space for both transportation system, tentative BRT system and LRT system. 1) BRT system would be required during only four years before construction of LRT system according to the implementation schedule. In addition to construction of BRT facility, removal of tentative BRT facility would also become an important issue so that tentative BRT facility should become removal easily. Appendix 1 - 2 Karachi Transportation Improvement Project Final Report 2) A large space is required for the accommodation of LRT facility along the route permanently due to elevated structure or underground structure including station structure. 3) On the other hand, new flyovers would be designed and constructed in the near future as necessary countermeasure against rapid increasing traffic volume in Karachi. JICA Study Team has carried out the study about necessary space for both transportation systems in different phases so that both systems would be easily introduced without any hindrance in the near future. Purpose of this study consists of; - Proposing introducing space, station locations and structures, and countermeasure against obstacles if any, for tentative BRT system of Blue Line as short-time. Proposing introducing space as elevated or underground, station locations and structures, transition section plan, terminal tower station, and countermeasure against obstacles if any, for LRT system of Blue Line 3. Study of Introducing Space for Blue Line 3.1 Introducing Space for BRT System during Short-term 3.1.1 BRT System of Blue Line as Short-Term There are two major types of cross section design for BRT. One is to set the station at the center of the road, and another is at curb-side, which would determine the side of the door of BRT bus. BRT buses of Green Line and Red Line run just through the dedicated lanes except for intersections. And station place is designed at a center of the road for the right door buses, as described in this report Vol. 2. On the other hand, JICA Study Team proposes that tentative BRT system of Blue Line during short-term run in mixed traffic lanes and station place is set on curb-side for left-door buses. The major reasons for this selection are as follows; - - - In case of the center station for the right door buses, pedestrian bridges would be necessary for access between both sidewalk and BRT station. However, pedestrian bridges would become obstructive to the space for LRT structure in the future. In additional construction of high height platform would be required at each center station and removal of platform become also necessary before construction of LRT facility. Jahangir Road and one-way sections in M.A.Jinnah Road are too narrow to construct the center station of BRT. But construction of the curb-side stations would be possible. At the crossing section with KCR, Tentative BRT Blue Line should be designed as elevated structure because KCR is designed at grade. Then tentative BRT lane should be set up in the space of the Liaquatabad Flyover. Although there is no space of the center station, there still would be enough space of curb-side station by constructing elevated platforms at both side of the flyover. In case of constructing mixed traffic lane and curb-side stations for tentative BRT, it is possible to make not only initial investment much smaller, but also use of existing buses effective. Appendix 1 - 3 Karachi Transportation Improvement Project 3.1.2 Final Report BRT route of Blue Line Tentative BRT route and proposed station locations are shown in Figure A1-3-1 Station distance is set on every around 500 m. Super Highway Rashid Minhas Road Shah Jehan Avenue Lyari Express Way Sohrab Goth Water-pump n ta s i k ve r a dF lyo Sh Pa eah Ayesha Manzil hr ri R Lya iver tab a Liaquatabad #10 Dakahana Business Recorder Street Lia qua Ka r a Un Gurumadir y sit r Rai c ad Jah Roaangir d Teen Hati r ive Ro rcula hi Ci Mazar-e-Quaid Jamia Cloth Market Pr ee d tr yS ee t Regal Chowk Tower I.I.Chundrigar Road Karachi Port Source: Illustrated by JICA Study Team Figure A1-3-1 3.1.3 (1) BRT Route and Station Location Study of Introducing Space for Tentative BRT Sohrab Goth BRT lane is designed at both sides in mixed traffic lanes as shown in Figure A1-3-2 Appendix 1 - 4 lway Karachi Transportation Improvement Project Final Report BRT Lane Median 6.0 m Rashio Minhas Road Sohrab Goth BRT Lane Median Median Median Median Median Shahrah-e-Pakistan 13.8 m 13.0 m Shahrah-e-Pakistan 14.5 m Source: Illustrated by JICA Study Team Figure A1-3-2 (2) Cross Section of BRT Blue Line at Sohrab Goth Shahrah-e-Pakistan Road BRT lanes are designed to be set at both sides in mixed traffic lanes as shown in Figure A1-3-3 66.6 m 3.6 m 6.4 m 1.8 m 14.9 m 13.5 m 14.9 m 1.3 m 7.0 m 3.2 m Service Road Service Road Sidewalk Shahrah-e-Pakistan Sidewalk Shahrah-e-Pakistan BRT Lane BRT Lane Median Median Median Source: Illustrated by JICA Study Team Figure A1-3-3 (3) Cross Section of BRT Blue Line along Shahrah-e-Pakistan Road Cross section with KCR BRT lane and stations are designed at both sides in mixed traffic lanes as shown in Figure A1-3-4. Both BRT stations and platforms are designed as elevated structure at both side of flyover. 86.0 m 1.2 m 9.1 m 9.4 m 20.1 m 18.9 m 1.2 m Shahrah-e-Pakistan Liaquatabad Flyover BRT Lane 13.3 m 9.2 m 3.6 m Shahrah-e-Pakistan Liaquatabad Flyover BRT Platform BRT Lane BRT Platform Service Road Open Space Sidewalk Service Road Sidewalk Source: Illustrated by JICA Study Team Figure A1-3-4 Cross Section of BRT Blue Line with KCR Appendix 1 - 5 Karachi Transportation Improvement Project (4) Final Report Section along Liaquatabad Flyover BRT lane and stations are designed at both sides in mixed traffic lanes as shown in Figure A1-3-5. Both BRT station and platforms are designed as elevated structure at both side of flyover. 86.9 m 2.7 m 12.4 m 31.9 m 1.4 m 12.3 m 6.9 m 6.4 m 8.7 m Service Road Sidewalk 4.2 m Service Road BRT Lane Shahrah-e-Pakistan BRT Lane Liaquatabad Flyover BRT Platform BRT Platform Service Road Median Sidewalk Source: Illustrated by JICA Study Team Figure A1-3-5 Cross Section of BRT Blue Line along Liaquatabad Flyover (5) Shahrah-e-Pakistan BRT lane is designed at both sides in mixed traffic lanes as shown in Figure A1-3-6 60.9 m 2.1 m 21.1 m 23.7m Shahrah-e-Pakistan 3.0 m Shahrah-e-Pakistan Sidewalk Sidewalk BRT Lane Median BRT Lane Source: Illustrated by JICA Study Team Figure A1-3-6 Cross Section of BRT Blue Line along Shahrah-e-Pakistan (6) Lyari River Bridge BRT lane is designed at both sides in mixed traffic lanes as shown in Figure A1-3-7 Appendix 1 - 6 Karachi Transportation Improvement Project Final Report BRT Lane 6.0 m Lyari Express Highway BRT Lane Lyari River Bridge Median Sidewalk 2.4 m Sidewalk 3.1 m 13.3 m 2.0 m 16.5 m Shahrah-e-Pakistan 37.3 m Source: Illustrated by JICA Study Team Figure A1-3-7 Cross Section of BRT Blue Line on Lyari River Bridge (7) Cross Section of Jahangir Road BRT lane is designed at both sides in mixed traffic lanes as shown in Figure A1-3-8 Jahangir Road 2.4 m 8.3 m 23.1 m 8.5 m 3.3 m 0.6 m Side walk Side walk BRT Lane BRT Lane Source: Illustrated by JICA Study Team Figure A1-3-8 Cross Section of BRT Blue Line along Jahangir Road (8) Cross section of M.A.Jinnah Road BRT lane is designed at both sides in mixed traffic lanes as shown in Figure A1-3-9 Appendix 1 - 7 Karachi Transportation Improvement Project Final Report M.A.Jinnah Road 4.4 m 17.5 m 45.8 m 2.3 m 5.6 m 16.0m BRT Lane BRT Lane Sidewalk Sidewalk Source: Illustrated by JICA Study Team Figure A1-3-9 Cross Section of BRT Blue Line along M.A.Jinnah Road (9) Cross Section of M.A.Jinnah Road (One-way section) BRT lane and stations are designed mainly at east side in mixed traffic lanes and west side BRT would possibly be introduced as shown in Figure A1-3-10. M.A.Jinnah Road (Oneway) 3.5 m 16.8 m BRT Lane 23.3 m 3.0 m BRT Lane Side walk Side walk If possible to intoduce Source: Illustrated by JICA Study Team Figure A1-3-10 Cross Section of BRT Blue Line along M.A.Jinnah Road (One-way section) Appendix 1 - 8 Karachi Transportation Improvement Project Final Report 3.2 Introducing Space for LRT Blue Line 3.2.1 Structure of Railway (1) Rolling Stock A car used for the Light Rail Transit (LRT) shall be the typical size of EMU (Electric Multiple Unit), of which length is around 20 meters, and the width is 3 meters. JICA Study Team proposes basic rolling stock gauge and structure gauge of the LRT car as shown in Figure A1-3-11. Source: Illustrated by JICA Study Team Figure A1-3-11 Rolling Stock Gauge and Construction Gauge (2) Design Criteria Design criteria concerning decision against the introducing space for LRT is shown in Table A1-3-1 Table A1-3-1 Alignment Design Criteria No. Items 1 Track Gauge 2 Design Maximum Speed 3 Minimum Curve Radius 4 Maximum Gradient Technical Features 1,435 mm 90 – 110 km/h Main Line: R=160m Platform: R=400m Siding / Depot: R=100m Outside platform: 35 ‰ Platform : 2 ‰ Depot: Level Source: JICA Study Team JICA Study Team assumed Six-cars train formation in this study. One set of six cars train requires 130m length of platform for both elevated and underground station. Appendix 1 - 9 Karachi Transportation Improvement Project (3) Final Report Elevated Structure 1) Elevated structure section between stations Elevated LRT structure section between stations is designed as shown in Figure A1-3-12. Minimum width for introducing space of LRT lane would be 11.0m. 11.0 m 30 m Ground level Ground level Pile, if necessary Pile, if necessary Source: Illustrated by JICA Study Team Figure A1-3-12 Elevated Structure of LRT 2) Elevated Station Section Necessary facilities for LRT elevated station such as platform, lifts, and station facility space would be designed as shown in Figure A1-3-13. Cross section of elevated station is shown in Figure A1-3-14, A1-3-15. Minimum width of elevated station would be 18-22 m and length of elevated station would be 130m. Platform length 130 m Side type platform Six-car train Double track Lift Stair & Escalator Lift Free Concource Facility Spase Paid Concource Entrance & Exit Facility Space Stair & Escalator Station length 130 m Source: Illustrated by JICA Study Team Figure A1-3-13 Elevated Station Plan Appendix 1 - 10 Karachi Transportation Improvement Project Final Report Station width 18-22 m Platform Width 5.5-7.5m Paid & FreeConcource Roadway Mdeian Entrance & Exit Ramp & Stair Roadway Source: Illustrated by JICA Study Team Figure A1-3-14 Elevated Station Supported by the Centre Pier Station width 18-22 m Platform Width 5.5-7.5m Paid & FreeConcource Roadway Median Entrance & Exit Ramp & Stair Roadway Source: Illustrated by JICA Study Team Figure A1-3-15 Elevated Station Supported by the Rigid-frame (4) Underground Structure 1) Tunnel between underground stations Figure A1-3-16 shows cross section of the tunnel between underground stations. Sidewalk Sidewalk φ7 m 7m φ7 m Source: Illustrated by JICA Study Team Figure A1-3-16 Cross Section of Shield Tunnel Appendix 1 - 11 Karachi Transportation Improvement Project 2) Final Report Standard Underground Station LRT facilities for underground station such as platform, lifts and other station facility would generally be designed as shown in Figure A1-3-17. Cross section of an underground station is shown in Figure A1-3-18. Minimum width of the underground station section would become 19-21m, and length would become 200m. Free Concource Entrance & Exit Paid concourse Station facility space Station facility space Stair & Escalator Lift Station length 200 m Shield tunnel Shield tunnel Lift Facility rooms Facility rooms Stair & Escalator Six-car train Platform length 130 m Source: Illustrated by JICA Study Team Figure A1-3-17 Underground Station Plan B1 floor Paid & FreeConcource B2 floor Platform Station depth 18 m Entrance & Exit Entrance & Exit Station width 19-21 m Source: Illustrated by JICA Study Team Figure A1-3-18 Cross section of Underground Station 3) Underground Station in case of narrow road In case of planning underground station under narrow road, two-stories platform type is recommended as shown in Figure A1-3-19. That cross section is shown in Figure A1-3-20. Minimum width of the station would become 12-14m, and length would become 200m. Appendix 1 - 12 Karachi Transportation Improvement Project Final Report Free Concource Entrance & Exit Paid concourse B1 floor Station facility space Station facility space Stair & Escalator Lift Shield tunnel B2 floor Shield tunnel Station length 200 m Lift Facility rooms Facility rooms Platform Stair & Escalator Six-car train B3 floor Station Facility spaces B4 floor Platform Lift Facility rooms Stair & Escalator Facility rooms Six-car train Platform length 130 m Source: Illustrated by JICA Study Team Figure A1-3-19 Two-stories Platform Type of Underground Station Entrance & Exit Entrance & Exit B2 floor B3 floor B4 floor Platform StationF acility spaces Station depth 28 m Paid & FreeConcource B1 floor Platform Station width 12-14 m Source: Illustrated by JICA Study Team Figure A1-3-20 Cross section of Two-stories Platform Type of Underground Station Appendix 1 - 13 Karachi Transportation Improvement Project 3.2.2 Final Report LRT Blue Line Route LRT route and proposed station locations are shown in Figure A1-3-21. Distance between stations is designed every about 1000 m. Super Highway Rashid Minhas Road Lyari Express Way Sohrab Goth dF l yo ver Water-pump Shahrah-e-Jahangir n ta s i k Pa eh ra Ayesha Manzil h a Sh k6 L= 8 er on o yR t i s ch ular i C i rc Railw ay ad Ja h Roaangir d cti Se nd Kara iv Un Teen Hati Gurumadir rg r r qua Business Recorder Road ou R i ve ri Lya Lia 00 m Dakahana tab a Liaquatabad #10 Un de Mazar-e-Quaid Jamia Cloth Market Pre ed e tre yS t Regal Chowk Tower Legend Elevated Underground Elevated station Underground station I.I.Chundrigar Road Karachi Port Source: Illustrated by JICA Study Team Figure A1-3-21 3.2.3 (1) LRT Route and Proposed Station Location Introducing Space for LRT Sohrab Goth Elevated LRT structure is designed over Sohrab Goth Flyover and height of platform near Sohrab Goth Intersection would be as high as 16.5m from the ground as shown in Figure A1-3-22. Station location would be designed at one side of Flyover. Appendix 1 - 14 Karachi Transportation Improvement Project Final Report 6.0 m 6.0 m ROW 11.0 m Median Rashio Minhas Road Sohrab Goth Median Median Median Median Median Shahrah-e-Pakistan 13.8 m Shahrah-e-Pakistan 14.5 m 13.0 m Source: Illustrated by JICA Study Team Figure A1-3-22 (2) Cross Section of LRT Blue Line at Sohrab Goth Shahrah-e-Pakistan (from Sohrab Goth to Karimabad colony old) This section of Shahrah-e-Pakistan Road is very wide with service roads on both side and median strip. Median trip is enough wide to introduce LRT structure as shown in Figure A1-3-23. 66.6 m 3.6 m 6.4 m 1.8 m 14.9 m 13.5 m 14.9 m 1.3 m 7.0 m 3.2 m ROW 11.0 m Shahrah-e-Pakistan Shahrah-e-Pakistan 6.0 m Service Road Sidewalk Median Median Service Sidewalk Road Median Source: Illustrated by JICA Study Team Figure A1-3-23 (3) Cross Section of LRT Blue Line of Shahrah-e-Pakistan Cross section with KCR Open space is enough wide for elevated structure in KCR cross section as shown in Figure A1-3-24. However, Electric Pylon of KESC would become an obstacle against LRT route. This electric pylon should be relocated before construction of LRT. Appendix 1 - 15 Karachi Transportation Improvement Project Final Report 86 .0 m 1.2 m 9.1 m 9.4 m 20.1 m 18.9 m 1.2 m 13.3 m 3.6 m 9.2 m ROW 11.0 m 6.0 m Shahrah-e-Pakistan Liaquatabad Flyover Shahrah-e-Pakistan Liaquatabad Flyover Service Road Open Space Open Space Service Road Sidewalk Source: Illustrated by JICA Study Team Figure A1-3-24 (4) Cross Section of LRT Blue Line with KCR Section along Liaquatabad Flyover Service road and median strip is enough wide to introduce LRT structure as shown in Figure A1-3-25. 86.9 m 2.7 m 12.4 m 31.9 m 1.4 m 6.9 m 12.3 m 6.4 m 8.7 m Service Road Sidewalk 4.2 m ROW 11.0 m Sidewalk Service Road 6.0 m Shahrah-e-Pakistan Liaquatabad Flyover Service Road Median Source: Illustrated by JICA Study Team Figure A1-3-25 Shahrah-e-Pakistan (from Liaquatabad#10 to Lyari River) Width of median strip is sufficiently enough for elevated LRT structure as shown in Figure A1-3-26. 60.9 m 2.1 m 21.1 m Shahrah-e-Pakistan Sidewalk ROW 11.0 m 6.0 m (5) Cross Section of LRT Blue Line along Liaqutabad Flyover 23.7m 3.0 m Shahrah-e-Pakistan Median Sidewalk Source: Illustrated by JICA Study Team Figure A1-3-26 Cross Section of LRT Blue Line along Shahrah-e-Pakistan Appendix 1 - 16 Karachi Transportation Improvement Project (6) Final Report Cross Section at Lyari River There is no space for elevated or underground station at Teen Hati due to narrow Jahangir Road. Transition section from elevated to underground would be located at the section between Dakahana Intersection and Lyari River as described in.3.2.4 in Appendix-2. As a result, underground structure would be adopted under Lyari River as shown in Figure A1-3-27. Shahrah-e-Pakistan 37.3 m Sidewalk 6.0 m Lyari Express Highway Median Sidewalk 15.0 m Lyari River Bridge φ7 m φ7 m 7m Source: Illustrated by JICA Study Team Figure A1-3-27 Jahangir Road Road width is narrow for Right of Way width, 130 ft (39.6 m). Cross section of underground tunnel is shown in Figure A1-3-28. Jahangir Road 2.4 m 8.3 m 23.1 m 8.5 m 3.3 m 0.6 m Side walk Side walk 7.0 m (7) Cross Section of LRT Blue Line at Lyari River φ7 m 7m φ7 m Source: Illustrated by JICA Study Team Figure A1-3-28 Cross Section of LRT Blue Line under Jahangir Road Appendix 1 - 17 Karachi Transportation Improvement Project (8) Final Report M.A.Jinnah Road Cross section under M.A.Jinnah road is shown in Figure A1-3-29. M.A.Jinnah Road 4.4 m 17.5 m 45.8 m 2.3 m 5.6 m 16.0m Sidewalk 7.0 m Sidewalk φ7 m 7m φ7 m Source: Illustrated by JICA Study Team Figure A1-3-29 One way section in M.A.Jinnah Road Cross section in one way section in M.A. Jinnah Road is shown in Figure A1-3-30. M.A.Jinnah Road (Oneway) 3.5 m 16.8 m 23.3 m 3.0 m Side walk Side walk 7.0 m (9) Cross Section of LRT Blue Line under M.A.Jinnah Road φ7 m 7m φ7 m Source: Illustrated by JICA Study Team Figure A1-3-30 Cross Section of LRT Blue Line under one way section Appendix 1 - 18 Karachi Transportation Improvement Project 3.2.4 Transition Section between Elevated and Underground Lyari Express Highway ang ir R oad Shahrah ro u n d Sta tion n Un de rg r a ri Ly Teen Hati -e-Pakist a e rg Und Syed Alta f Ali Barelvi Roa d Jah Final Report Riv er 200 m ou nd Ra ilw Dakhana 10 480 m W S ay 0m 500 m 25 Elevated Underground va ted 0m Tra n Legend siti N E Ele Ra ilw ay Em on ba Se c tio n nk 50 me nt 0m 25 0m Source: JICA Study Team Transition Section of LRT Blue Line st at n io n io und at St rgro na) a nd e ou und akh r g st t D r a de re U n (N e a Required minimum distance between station 1300 m 480 m 340 m Lyari Express Highway 60 m 100 m Embankment 250 m 250 m 250 m 3 Concourse 35 5‰ 6m Concourse 3m 15 m φ7 m 7m Lyari River 8m 6m Dakhana ‰ Platform 200 m Underground Railway Elevated Railway Source: Illustrated by JICA Study Team Figure A1-3-32 Longitudinal Transition Section of LRT Blue Line Appendix 1 - 19 at ed n tio 130 m Transition Section 500 m U- shape tunnel ev El a St Platform 6m 7m 13 m Figure A1-3-31 Karachi Transportation Improvement Project 3.2.5 Final Report Terminal of LRT (Tower Station) Karachi Port Trust M.A.Jinnah Road Turn-Back 230m Platform 130m Crossing 110m Station 470m(Cut &Cover Method) Tower Shield tunnel M.A.Jinnah Bridge Source: JICA Study Team Figure A1-3-33 Terminal Station Plan (Tower Station) 11 m Layout of track Turn-Back section 230 m Platform 130 m Station 470 m ( by Cut & Cover Tunnel) Crossing 110 m Shield tunnel Source: Illustrated by JICA Study Team Figure A1-3-34 Layout plan of Track Alignment at Terminal Station (Tower station) Appendix 1 - 20
© Copyright 2026
