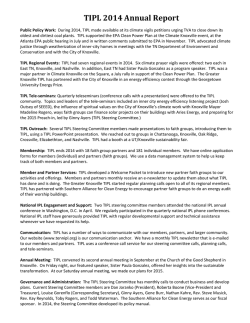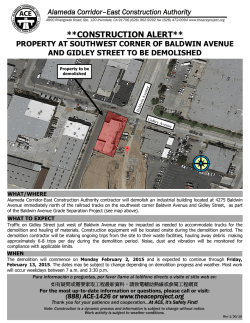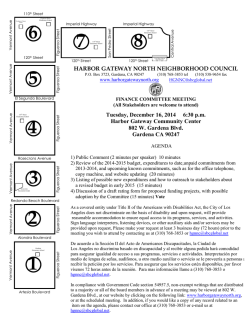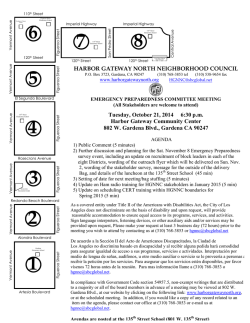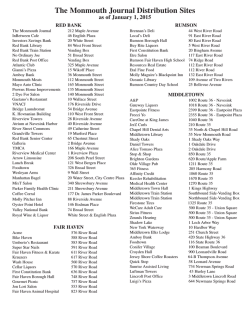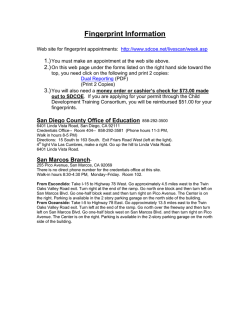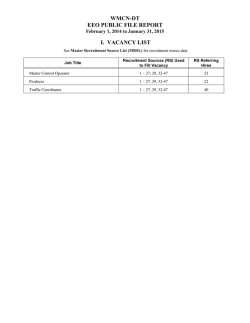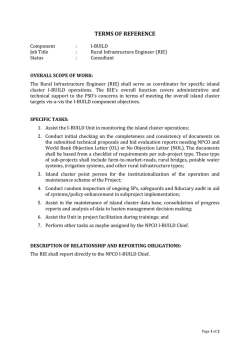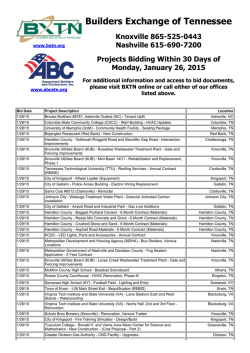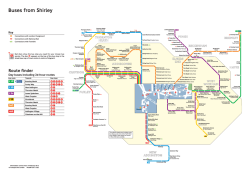
view newsletter - pdf
SOUTH WATERFRONT QUARTERLY NEWS Published by the City of Knoxville’s Office of Redevelopment Meeting to be scheduled on alternate driving routes during River’s Edge work Island Home Ave. site preparation gets under way Site preparation work has begun this week on the south side of Island Home Avenue for River’s Edge Apartments, and City of Knoxville officials are finalizing an alternate route for area residents and businesses before construction starts. Atlanta developer Camden Management Properties on construction of River’s Edge, to be located on the east end of Island Home Avenue, adjacent to Island Home Park neighborhood. Construction of 134 units of one-, two- and Once that traffic plan is approved, a public three-bedroom apartments in five buildings meeting will be scheduled to explain the is planned. assigned route and when and where Island Home Avenue will be closed during The realignment of Island Home Avenue construction of the apartments and road will add a public riverwalk, as well as a realignment. At the meeting, the construc- new public street, Splendid View Circle, as tion timeline will be discussed, and stake- the public improvements that will be built. holders can ask questions. Empire Construction and Fulghum, MacInOnce approved, details on the traffic plan doe & Associates are part of the construcwill be emailed to neighborhood groups tion team. Empire Construction this week and media, and posted on the City’s web- started site preparation work. site, www.cityofknoxville.org. No work will be performed on the existing Meanwhile, a temporary one-lane road Island Home Avenue and the north side closure along Island Home Avenue be- adjacent to the river until the Aquatic Retween Maplewood Drive and Sevier Avesource Alteration Permit (ARAP) is issued nue will be in effect from Monday, Jan. 19, and a Temporary Road Closure Permit for through March 1 — 9 a.m. to 3 p.m. — to Island Home Avenue is approved by City allow for geotechnical testing. Engineering. A Knoxville development group, Dominion Development Group, is partnering with Winter 2015 Contact Us: City of Knoxville Office of Redevelopment 865.215.2029 Bob Whetsel (Director) [email protected] Dawn Michelle Foster (Deputy Director) [email protected] Anne Wallace [email protected] For more information, please see the City’s website: Cityofknoxville.org/ southwaterfront Read the Vice Mayor’s blog: Want to find out more about good things happening in the 1st District? Councilman Nick Pavlis gives regular updates to his Knoxville constituents at www.nickpavlis.com. Blalock continues Waterfront Drive grading Charles Blalock and Sons Inc. is continuing grading and utility placement for the new $3.2 million Waterfront Drive, a tree-lined direct access to the new fiveacre Suttree Landing Park that will be under construction later this year. Clearing and grubbing operations started in the September on the former brownfield site. This project, which is being constructed with local funds, includes construction of sidewalk, lighting and street furnishings on the north side of the road. Street amenities on the south side will be built when private development takes place. The roadway, located north of Langford Avenue, consists of fill material and includes the placement of new storm pipe and sewer lines. The grading makes visible the path of the new 2,988-foot-long two-lane street and how it will parallel the Tennessee River. The construction will extend both Barber and Foggy Bottom Streets from Langford Avenue to Waterfront Drive. The contractor anticipates completion of Waterfront Drive in 2016. Last Baptist Hospital building coming down! Next up: Razing of Vols Inn to create new retail space The last building slated for demolition on the former Baptist Hospital site soon will be razed, which will make room to start construction of a 315-unit luxury-style apartment complex that will overlook the Tennessee River. JW Demolition began the site preparation work last January and has plans to have the fourth building down by the end of February. Highway and Blount Avenue, will retail space as part of Blanchard & Next up: The Vols Inn, on the be the fifth and final building to be Calhoun Commercial’s mixed-use southeast corner of Chapman razed. Its demolition will create master plan development. Fort Dickerson Road realignment nearing completion Construction of the $1 million some grading for the new Fort realignment of Fort Dickerson Dickerson Road. Crews are currently working on pouring Road is underway. the concrete footings for the Grading operations are conproposed retaining wall. tinuing. Bell & Associates has demolished the G&R Automo- This project will realign Fort tive building and has done Dickerson Road with Wood- lawn Pike at Chapman Highway and includes approximately 475 feet of new twolane road with sidewalk and signalization upgrades. The project is expected to be completed this summer. FHWA gives NEPA clearance to South Waterfront Pedestrian Bridge The Federal Highway Administration has approved the environmental documentation for the waterfront pedestrian bridge. Ready to go: Bids solicited for new Suttree Landing Park; construction set to begin this spring Lawrie and Associates (now Hardesty and Hanover), the principal consultant, performed the preliminary design; S&ME Inc. performed the National Environmental Policy Act (NEPA) clearance, initial permitting With approval from the regulatory agendiscussions and coordination with regulatory agencies (TVA, the Tencies in place and the final design plans nessee Department of Environment and Conservation, the State Hiscompleted, an Invitation to Bid for contoric Preservation Office and Army Corps of Engineers). struction of Phase 1B, Suttree Landing Historical and archaeology surveys indicated that the bridge’s proposed Park, will be in the Sunday, Jan. 18, location will not have a negative impact on historic, architectural or ar- Knoxville News Sentinel. chaeological properties. Phase 1B is the construction of a new 5The City and the Transportation Planning Organization have updated acre park, located north of Langford Avethe FY 2014-2017 Transportation Improvement Program for work on nue. The park will consist of a riverwalk the next stages, which include final design and right-of-way certificawith a running trail and a shared-use tion. path, festival lawn, benches, pedestrian lighting and bike racks. The children’s playground is designed to complement our Urban Wilderness, and seated overlook areas will be available for sightseeing along the Tennessee River. The boat dock, gangway and concrete bleachers — all portions of the boathouse and pavilion — will be constructed with the park project. A surface parking lot will be located on the east end at Suttree Landing Boathouse / Pavilion update Foggy Bottom Street to accommodate During the design review for the boathouse and pavilion, it was deter- trailers and quicker access to the put-in mined that the facility had to be relocated 1 foot above the Federal area for kayaks and canoes. Emergency Management Agency 500-Year Floodway elevation in orOnce a contractor is selected, the City der for the City to meet FEMA regulations. hopes that the construction will begin this Studio Four is producing a redesign of the building; all amenities that spring. were vetted earlier through the public process should remain. These include restrooms with showers, an outdoor patio space, concessions, The construction of the new park is being a janitorial closet and kayak storage. The modifications to the boat- locally funded. house and pavilion will be available for public viewing once the renderings are completed. This is the third phase of the park project. Currently, no funding is available to build the facility. BZA approves variances for Riverwalk at the Bridges At its Dec. 18 board meeting, the Board of Zoning Appeals unanimously approved the developer’s request for variances to construct the 315-unit luxury-style Riverview at the Bridges apartment complex. The request for variances had been postponed at the Oct. 16 Board of Zoning Appeals meeting to give representatives of Blanchard & Calhoun Commercial time to meet with South Knoxville residents to address concerns about the proposed development. A community meeting held on Nov. 13 at Flenniken’s Landing was facilitated by the South Knoxville Neighborhood and Business Coalition (SKNBC), the City of Knoxville’s Office of Redevelopment and the development team. Mark Senn, President of Blanchard & Calhoun Commercial, along with Alan James and Kenny Ellsworth with Davis Architects presented the update on the mixed-use master plan development and discussed the request for variances for the apartment complex, which includes a public riverwalk and plaza and streetscape improvements along Blount Avenue. The developer presented a new rendering of the apartment complex and addressed the neighborhood’s concern regarding ground-floor transparency. The developer will provide the opportunity to convert ground-floor space of the apartment complex to retail if requested. Blanchard & Calhoun also presented again on Nov. 20 at the Old Sevier Community Group meeting to address further concerns and to provide a timeline of the development. The apartment complex will sit on the existing hospital foundation, which consists of caissons, or watertight retaining structures, drilled into the ground that go as deep as 60 feet to bedrock. That foundation system has concrete grade beams poured on top of it for a substantial structure. This foundation determines where the building can be built, which is why the variance for the setback was needed. A copy of the BZA agenda can be found at http://www.cityofknoxville.org/boards/zoning.asp. The development must complete a formal review with the South Waterfront Administrative Review Committee. Building permits can be issued once the project receives clearance and satisfies the SW-6 district standards. A traffic impact study is being prepared to determine how the traffic flow will function with the new mixed uses in place. The report will be reviewed by City Engineering and the Metropolitan Planning Commission, based on recommendations for streetscapes improvements along East and West Blount Avenue between Chapman Highway and Gay Street. 822 Sevier Avenue C3 Studio LLC has redesigned the former assembly hall at 822 Sevier Ave., across from South Knoxville Elementary School, for a mixed-use development. The two-story building will consist of 4,000 square feet of retail and restaurant space on the ground floor and 4,000 square feet of office space on the second floor. The interior of the building will be renovated to accommodate the uses of the tenant. The outside of the building will include some retrofitting for a new storefront to both sides of the building. Located in the SW-3 zone, the reuse of this building will complement the neighborhood and preserve the historic commercial heart of the Old Sevier neighborhood. The mixed uses will provide a destination for pedestrians and bicyclists. Future outdoor seating is also planned. By bringing activity to the neighborhood, Sevier Avenue will continue as a viable commercial center for residents. The South Waterfront Administrative Review Committee conducted a formal review of the project in October. Recommendations from the ARC were given to the applicant to make revisions to the plans. Building permits can be issued once the project receives clearance and satisfies the SW -3 district standards. Streetscape upgrades planned along Sevier Ave., Barber, Foggy Bottom as part of park improvements A $5.4 million High Priority Project (HPP) grant will be used to construct new streetscape improvements along Sevier Avenue, Barber Street and Foggy Bottom Street as part of Suttree Landing Park improvements. The grant includes a 20 percent local match. work by this spring. utility coordination, right of way and easement acquisition services and project cost estimate. Because this project is a TDOT Locally Managed Project, TDOT will review all phases leading up to construction of this project. The City is reviewing a proposal with the design consultant to complete final designs and construction documents for this Phase 2 road work. In 2008, Vaughn and Melton had developed the original set of roadway plans. In 2013, a con- This project will include new construction Cannon & Cannon is continuing the en- structability review recommended plans of a roundabout at the Sevier Avenue/ Island Home and Foggy Bottom intervironmental assessment, which includes modifications. sections and streetscape improvements coordination with state and federal reguAdditional services will include the around the South Knoxville Elementary latory agencies. The consultant is hoppreparation of final design plans, con- School to improve the school’s traffic ing for approval on the environmental struction documents, bid specifications, circulation.
© Copyright 2026
