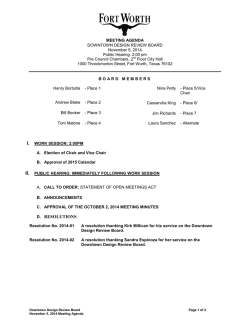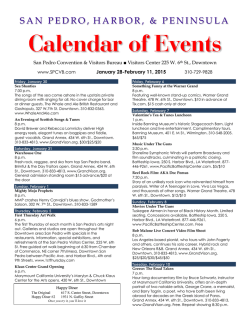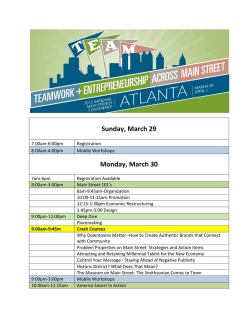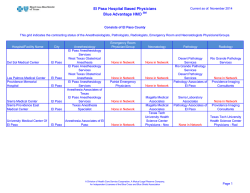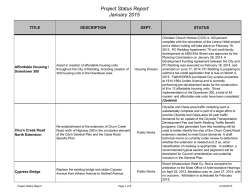
El Paso Downtown 2015 Plan
El Paso Downtown 2015 Plan City Plan Commission – Community Meetings September 2006 City Development Plan Adoption Process Comprehensive Planning Process An adopted official statement of a community that sets forth future broad-based policy of the community in terms of physical, social & economic values. Serve as addendums to the adopted comprehensive plan & focus on specific geographic areas of the community. These plans are intended to provide more detailed goals, policies & guidelines; describe land use patterns specifically; & propose a shorter program for implementation. Comprehensive Plan Study Area Plans Regional Plans Neighborhood Plans Urban Design Plans Corridor Plans Downtown Plans City Development Plan Review Recommended Plan Submission to the City Review Preliminary Framework & Recommended Strategies Hold Public Meetings & Charrettes to Identify Issues/Concerns Revise Preliminary Framework Based on Public Input Collected Develop Formal Plan with Maps & Text Hold Public Meetings to Present Formal Plan T A S K 1 T A S K 2 City Development Plan Review Formal Plan Processing & Adoption Staff & CPC Conduct First Public Hearing on Formal Plan Review & Recommendation by Technical City Staff Review & Recommendation by CPC at Second Public Hearing Introduction of Ordinance Adopting Final Plan – City Council Public Hearing on Ordinance Adopting Final Plan – City Council T A S K 3 Overview of Project History Project History 2004 Paso Del Norte Group Foundation (PDNG) takes the lead 2005 City Council commits $250,000 to PDNG toward development of a Downtown Plan - Total of $759,000 secured by the PDNG for this effort $250,000 City of El Paso $259,873 EDA Grant $250,000 Private Sector - PDNG remains the fiscal agent SMWM planning firm hired by PDNG Project History SMWM Scope of work: - Phase I, Preliminary Framework (the visioning strategy) - Phase II, Land Use Plan (specific land use recommendations following community input) - Phase III, Formal Land Use Plan (with phasing & implementation strategies) March 2006 Preliminary Framework presented by PDNG to City Council City Council acceptance & direction to City Manager to commence public process & forward recommendations SMWM to serve as City’s consultant Project History July 2006 Revised Preliminary Framework presented by City / SMWM to City Council City Council approval of Preliminary Framework (Phase I); approval of Resolutions Phase II commences Synopsis of Emerging Issues Public Input CONCERN / ISSUE RESPONSE Lack of public input during plan visioning process Preliminary Framework developed to foster public input Restarting plan process Plan development process allows public input & change; seeking City Council authorization on Preliminary Framework to advance project Rescinding City Council acceptance of PDNG Plan Direction given to City Manager to seek public comment, finalize the plan development & submit recommendations to City Council; Acceptance does not mean Approval or Adoption Protection of historically & culturally sensitive buildings & properties Plan will identify & pursue opportunities for preservation; Value Statements & Map Changes Consideration for ADA accessibility throughout the area Formal Plan & Project implementation will follow federal, state & local standards Plan Design CONCERN / ISSUE RESPONSE Need & basis for downtown revitalization A vibrant downtown area will enhance economic opportunities citywide; Significant decline in housing stock, diminished tax base & deteriorating building & property conditions Demolition of 127 acres of the Downtown Area Preliminary Framework does not call for demolition of 127 acres; Value Statements & Map Changes Size of Study Area Study Area reflects the scale & scope of five planned districts that serve as catalysts for downtown redevelopment Compatibility & linkages to adjacent properties & neighborhoods Will be specifically addressed in design standards for districts; Value Statements & Map Changes Significant blighted buildings are not included in the redevelopment area All areas of the Downtown Plan will be addressed with priority efforts for code enforcement Plan Design CONCERN / ISSUE RESPONSE Sensitivity to design of new development Will be specifically addressed in design standards for districts; Value Statements Extension of First Street Recommended as the single most important action to deliver a new multifaceted retail mixed use development Incorporation of public transportation Transportation components (vehicular & pedestrian) have been considered in the Preliminary Framework & serve as critical linkages to the districts; will be detailed in the formal plan development Districts & projects need to maintain El Paso’s unique heritage & culture Plan development will incorporate unique El Paso flavor; next phase formal plan development will incorporate design standards Residential CONCERN / ISSUE RESPONSE Displacement of residents Implementation strategies will address housing replacement as catalyst projects; Value Statements & Map Changes Creation of other culturally sensitive neighborhoods Plan will address creation & development of special districts; Value Statements Types of residential mix & affordability Approximately 500 housing units are proposed to be replaced as an initial catalyst project; Value Statements & Map Changes Location of proposed housing New affordable housing will be provided to any displaced resident within the Downtown Area; Value Statements & Map Changes Relocation assistance for residents (temporary & permanent) Implementation strategies will include relocation & financial assistance; Value Statements Commercial CONCERN / ISSUE RESPONSE Razing of historic or other significant buildings within the area Plan will identify & pursue opportunities for preservation; Value Statements & Map Changes Location & need for an arena Recommended as an anchor catalyst project, however expansion of the district will allow for other location considerations Displacement of existing businesses Expanded retail areas will create synergies between existing & new retail business; Value Statements Introduction of large-scale retailers & impact to small business Implementation strategies will require prototypes that preserve local business; Value Statements Lack of feasibility & marketing analyses to support retail growth Preliminary economic study & retail impact analyses conducted by Oster & Graven; indicates area will support an expanded retail area Commercial CONCERN / ISSUE RESPONSE Impact of plan recommendations on cross-border trade Proposed Preliminary Framework maximizes cross border trade opportunities Types of commercial / retail mix Addressed by five district components & opportunities for linkages; detailed land use considerations will be part of next phase plan development Location & type of parking Parking is addressed as a critical component of the Preliminary Framework; detailed parking standards will be part of next phase plan development Relocation assistance for business owners and tenants Implementation strategies will include a program for relocation, replacement & development of new opportunities; Value Statements Need for job training & workforce development in the area Implementation strategies will include a job training focus for area residents; Value Statements Financial CONCERN / ISSUE RESPONSE Estimated cost to implement redevelopment plan This analyses will be addressed as part of the next phase formal plan development; Value Statements Effect on taxpayers due to redevelopment plan Will be analyzed as part of implementation & funding recommendations; Value Statements Lack of information regarding incentives to be offered Incentive packages under consideration & development in the City’s Economic Development Office & citizen taskforces; will be part of next phase formal plan development Loss of private ownership to a REIT Local investment opportunities will be included in implementation strategies; Value Statements Impact of renovations to assessed valuations Looking to increase property values within the area to increase economic development opportunities Financial CONCERN / ISSUE RESPONSE Opportunities for local investment Implementation strategies will encourage new public & private investment; Value Statements Other catalyst projects as investment drivers All opportunities will be considered; key catalyst projects are necessary to jumpstart the success of the redevelopment effort Federal, state & local funding repayment Areas identified & repayments will be made where necessary; next phase formal plan development will look to minimize these impacts Need for a Tax Increment Financing Zone (TIRZ) Seen as an implementation funding strategy that may be considered to target tax dollars into the area; requires future City Council action Lack of feasibility & marketing analyses conducted to support plan Preliminary economic study & retail impact analyses conducted by Oster & Graven; supports increase in retail expansion Implementation CONCERN / ISSUE RESPONSE Deadline for plan adoption Plan adoption will follow ordinary study area plan analyses & processing; Value Statements City’s commitment for plan implementation Implementation & funding strategies will be addressed in next phase formal plan development Establishment of Redevelopment Office to guide actions of the plan Hiring for City Redevelopment Office within Economic Development Department underway; Value Statements Code enforcement priority to area Ongoing effort; implementation strategies will focus on expanded efforts; Value Statements Compliance with adopted plan if Real Estate Investment Trust (REIT) is created All investment & development in the area will be required to follow City Council adopted plan Positive Input Change is necessary to create an environment for living, working & recreating in the downtown area It is time for a vibrant & distinctive downtown Important cultural, community & historic resources can be a feature of a revitalized downtown Downtown is an asset for all El Pasoans & creates economic development opportunities throughout the community The City needs to consider services & amenities in the area for current & future generations Downtown needs to be thriving to serve both El Paso & Juarez and be a model for a successful international city Downtown must take an expansive role as a center for jobs & business opportunity for downtown residents & for the region as a whole Downtown can play a critical role in added & improved resources for the youth of the area The plan should deliver significant new & improved housing for all income levels Downtown Redevelopment Plan – Listening to the Community I 10 e tat s r nte Magoffin Downtown Golden Horseshoe Segundo Barrio Juarez Downtown El Paso: Orientation in Redevelopment Areas: Preliminary Concept Framework Plan in Expanded Arena/Entertainment District Expanded Magoffin District Reduced Border Retail District Redevelopment Areas Comparison: Preliminary Plan and Revised Plan in Redevelopment Areas: Revised Framework Plan Incentive Districts: Preliminary Concept Framework Plan Remove Segundo Barrio Incentive District Incentive Districts: Revised Framwork Plan Segundo Barrio – Neighborhood Preservation and Improvement Plan • City staff will work with the community to develop own neighborhood plan • Incentive area removed east of Stanton • Respect for existing history – buildings, people, community icons • Focus on youth, education and recreation • Focus on creating a variety of high-quality housing for area residents • Focus on creating jobs for the community in Bi-National Arts Walk in Sensitive Sites: Historic Districts in Sensitive Sites: Historic Register Buildings in Sensitive Sites: Cultural & Social Significance in Sensitive Sites: Special Treatment in Catalyst Projects Magoffin Mixed-Use Residential Area in Closer Look: District 1 Magoffin Mixed-Use Residential Area in Closer Look: District 1 • Sensitive sites to be preserved • Opportunity infill sites for mixed use housing and open space • Catalyst housing projects (400 units+) address immediate need for housing • New housing and retail increases viability and vibrancy of existing Magoffin neighborhood and creates new ongoing infill opportunities Santa Fe Street Arena/Hotel/Entertainment Closer Look: District 2 Santa Fe Street Arena/Hotel/Entertainment Closer Look: District 2 • Redevelopment District enlarged to encompass Convention Center, City Hall, and railyard site • Allows proposed arena configuration to more flexible to accommodate existing sensitive sites • Offers greater area to accommodate all uses and better linkage to regional access north and south • Takes advantage and utilizes recent public realm improvements • Area to be studied to understand shared resources and uses First Street Retail Catalyst Closer Look: District 3 First Street Retail Catalyst • Opportunity to adaptively reuse historic and significant buildings • Best opportunity to assemble a number of parcels for major retail catalyst • New First Street creates opportunity for pedestrian-oriented retail street • Retail development can potentially include space for displaced retail tenants or thematic retail cluster (e.g. Korean retail village) Closer Look: District 3 Oregon/Mesa Mercado & Urban Retail Closer Look: Districts 4 & 5 Oregon/Mesa Mercado & Urban Retail • Plan recognizes significant historic, cultural and community places • Adjacent El Paso and Stanton Street retail areas maintained • Mercado catalyst expands local retail and opportunities for arts, crafts, and ethnic markets • New plaza, park and arts walk contributes to neighborhood revitalization • El Paso Street not impacted, circulation continues unabated • Border retail offers southern anchor to “golden horseshoe” and parking resource Closer Look: Districts 4 & 5 Approval of Revised Preliminary Framework Resolution #1 – Guiding Values Resolution #2 – Suspends Use of Eminent Domain Resolution #3 – Downtown Business Preference Downtown 2015 Plan Presentation 1. Introduction and Objectives 2. Setting and Opportunities 3. Re-imagining Downtown: Land Use Framework 4. Urban Design Guidelines and Development Standards 5. Implementation Recommendations What Does the Downtown 2015 Plan Do? • Establishes vision for future redevelopment • Sets redevelopment and incentive areas • Creates districts, each with different focus and objectives • Provides land use framework to guide types of land uses • Establishes flexible uses, building types, building height and massing • Provides development guidelines and standards • Identifies public realm investments to connect and enhance new development • Creates implementation options • Provides relief for project impacts Downtown Objectives • Build on El Paso Strengths • Create a Dynamic, Mixed-use Downtown Inviting all El Pasoans • Introduce New Investments that are Catalysts for all Downtown • Create Opportunities for Private Investment • Enhance the City’s Cultural and Historic Heritage • Develop High Quality Housing for Area Residents • Create Jobs for El Pasoans • Increase the City’s Tax Base Key Urban Design Principles Downtown Hub • Diversity of Uses and Activities • Diversity of Retail Uses • Real Urban Place • Authentic El Paso • Dense Urban Fabric • Major Attraction • Transit Options • Great Pedestrian Focused Streets • Vibrant Neighborhoods • Downtown El Paso Setting and Issues What Project Team Did Reviewed past studies, reports, and data • Thorough survey of study area • Talked with community and business leaders and citizens • Looked for lessons in other downtown success stories • Analyzed the assets, opportunities, and issues • Identified places of historic, cultural, & community importance • Formulated and evaluated a number of options • Connecting Downtown Juarez to Downtown El Paso Figure Ground Vacant Parcels Open Space Parking More Parking! Historic Districts Historic Buildings and Neighborhoods Sites of Historic, Cultural, and Community Importance Downtown Challenges • A long list of unimplemented downtown planning efforts and downtown plans yet no comprehensive vision for realistically attracting private investment • Historic buildings and established historic districts in disrepair, with substantial and noticeable vacancy in the upper floors • Years of disinvestment in buildings and housing • Weak commercial demand and difficulty in attracting new business • Many vacant lots • Multiple small-scale private holdings that are not of sufficient scale to attract new investment and uses • Long-term decline in numbers of residents and businesses • Private investment has not followed public investments Key Downtown Assets/Opportunities • • • • • • • • • • Location at Crossroads Historic Fabric and Neighborhoods Pedestrian Scaled Blocks, compact and walkable Growth in Region Strong Retail Base Proximity to Juarez Culture and History Public investment in civic amenities Government Center and education nearby Transit center and connections Downtown El Paso Re-Imagining Downtown: Land Use Framework Structuring the Plan: The Foundation Structuring the Plan: The Framework Structuring the Plan: The Finishes Redevelopment and Incentive Districts Five Redevelopment Districts: Each with a Different Focus and Objective District 1: Lifestyle Retail District 2: Convention/Entertainment/Arena District 3: Mercado and Residential Infill District 4: Border Retail District 5: Residential Mixed-Use Downtown 2015 Land Use Framework Land Use Category: LR 1 Lifestyle Retail, The New Main Shopping Street Intent: Pedestrian oriented diverse retail core with vibrant ground floor activity Permitted Uses: Ground floor retail, retail/residential above Allowable Uses: Entertainment/office above Massing/Height: No setback, 3 to 6 floors Land Use Category: LR 1 Lifestyle Retail, The New Main Shopping Street Land Use Category: LR2 Major Retail Anchor Intent: Major retail anchor Permitted Uses: Retail, upper floor commercial Massing/Height: No/variable setback, 2 to 3 floors Land Use Category: LR2 Major Retail Anchor Land Use Category: B Border Retail Intent: Opportunity for major retail center or themed retail center at border location Permitted Uses: Large footprint retail, themed retail center Massing/Height: No/variable setback, 1 to 2 to 4 floors Land Use Category: B Border Retail Mercado: M Marketplace for Local, Small and Unique Retailers Intent: Small flexible retail spaces in public market setting, accommodates variety of small specialty retailers, arts & crafts, farmer’s market, etc. Permitted Uses: Public hall and/or exterior spaces serving small retail Massing/Height: Transparent structure, 25’ to 40’ Mercado: M Marketplace for Local, Small and Unique Retailers Land Use Category: E1 Convention, Entertainment, Arena Intent: Create significant entertainment/event anchor connected to retail core and existing convention uses. Permitted Uses: Arena, hotel, ground floor retail Massing/Height: Massing scaled w/ setbacks, no height limit Land Use Category: E1 Convention, Entertainment Land Use Category: E2 Hotel, Retail, Entertainment Intent: Hotel, entertainment and retail area bridges arena site with retail core Permitted Uses: Hotel, entertainment, ground floor retail Massing/Height: No setbacks, hotel tower, up to 6 six floors Land Use Category: E2 Hotel, Retail, Entertainment Land Use Category: MUR1 Mixed Use Residential/Urban Neighborhoods Intent: Higher density mixed use in traditional commercial corridors and adjacent to downtown retail core and government district Permitted Uses: Medium/High Residential above Ground Floor Retail Massing/Height: No setback, 2 to 6 floors Land Use Category: MUR1 Mixed Use Residential/ Urban Neighborhoods Land Use Category: MUR2 Diverse Residential Neighborhoods Intent: New diverse market housing on infill sites with strong neighborhood presence, encourage additional corner retail Permitted Uses: Medium density residential, selected ground floor retail Massing/Height: No setback, 2 to 6 floors Land Use Category: MUR2 Diverse Residential Neighborhoods Land Use Category: R Residential Transition Neighborhood Intent: Create solid urban residential neighborhoods that engage the street and provide transition to Magoffin Historic District Permitted Uses: Medium density residential townhomes and stacked apartments (15 – 25 du/acre) Massing/Height: Minimum setback, 2 to 4 floors Land Use Category: R Residential Transition Neighborhood Arena Location Study Three potential sites for a new major event venue Issues: - Site size/configuration - Access vehicular/pedestrian - Integration with Downtown Plan - Impacts to existing uses - Relationship to Convention Center - Parking Potential Arena Sites A B A: Civic Center B: South of Convention Center C: Triangle below Paisano C Arena Location Study Three potential sites for a new major event venue Downtown El Paso Design Guidelines and Standards Downtown El Paso I. General Urban Design Guidelines General Urban Design Guidelines 1. Emphasize El Paso 2. Create a Pedestrian-Oriented Downtown 3. Promote High Quality Architecture Emphasize El Paso Emphasize El Paso Emphasize El Paso Create a Pedestrian-oriented Downtown: Orient Entries to the Street Create a Pedestrian-oriented Downtown: Visually interesting building walls Create a Pedestrian-oriented Downtown: Visually interesting building walls Create a Pedestrian-oriented Downtown: Transparent and inviting storefronts Create a Pedestrian-oriented Downtown: Moderate the scale of large-footprint buildings Create a Pedestrian-oriented Downtown: Moderate the scale of large-footprint buildings Promote High-Quality Architecture: Reflect the scale, massing, proportions, rhythm and attention to detail found in downtown. Promote High-Quality Architecture: Reflect the scale, massing, proportions, rhythm and attention to detail found in downtown. Promote High-Quality Architecture: Articulate the building mass and façade Promote High-Quality Architecture: Use high-quality materials Promote High-Quality Architecture: Incorporate sustainable design measures Downtown El Paso II. Public Realm Plan Public Realm Plan 1. Public Open Space 2. Pedestrian Network 3. Bi-National Arts Walk Public Open Space Public Open Space--First Street District Public Open Space--First Street District Public Open Space--First Street District Public Open Space--Mercado District Public Open Space--Mercado District Public Open Space--Mercado District Public Open Space--Santa Fe District Public Open Space--Magoffin/San Antonio District Downtown Pedestrian Network Downtown Pedestrian Network Downtown Pedestrian Network Downtown Pedestrian Network Downtown Pedestrian Network Bi-National Arts Walk Downtown El Paso III. Parking and Transportation Strategy Parking and Transportation Strategy 1. Downtown Parking Districts 2. Parking Garage and Parking Lot Design Guidelines Parking and Transportation Strategy--Downtown Parking Districts Parking and Transportation Strategy--Parking Garage Design Guidelines Parking and Transportation Strategy--Parking Garage Design Guidelines Parking and Transportation Strategy--Parking Lot Design Guidelines IV. Districts Downtown El Paso District 1: First Street Lifestyle Retail: Pedestrian-oriented First Street District 1: First Street Lifestyle Retail: Blend anchor retail into the district Santa Fe District: Active Santa Fe Street Santa Fe District: Extend the activity of First Street Santa Fe District: Integrate the Arena Mercado District: A dynamic Mercado Mercado District: Build on neighborhood character and coordinate with Segundo Barrio planning Rio Grande Border Retail District: Incorporate anchor retail into the fabric of the district Magoffin/San Antonio District: draw inspiration for adjacent historic district Downtown El Paso V. Building Types and Forms Building Types and Forms: Single Family Building Types and Forms: Townhouses Building Types and Forms: Duplex, triplex, quadplex Building Types and Forms: Apartments Building Types and Forms: Commercial/Residential Block Action Plan Downtown El Paso Implementation Strategy • Focus on attracting early and significant private sector investment to targeted areas of downtown • Clear public framework of improvements that must accompany the new private investment • Package of incentives and policies that will encourage and energize continued and more expansive investment Key Catalyst Projects Implementation Options and Timeframe Options for Phase One Implementation Actions (0 – 9 Months) 1. 2. 3. 4. 5. Approve Downtown Plan (CPC and CC) Establish Public Funding Mechanisms Establish Redevelopment Office / Corporation Prepare Mixed Use Overlay for Downtown Plan Area Define Catalyst Projects and Prepare Project Phasing Plan Detailed Project Descriptions Detailed Cost Analysis Public Improvement Requirements Market Analysis/Project Pro Forma(s) Relocation Plan ©SMWM 2006. SMWM (and/or its consultants) owns all copyrights, other intellectual property rights, and other interests in this work product, and it is protected by United States copyright laws and international treaty provisions. SMWM’s work product may not be copied, reused, or transferred to any third party without SMWM’s written consent.
© Copyright 2026
