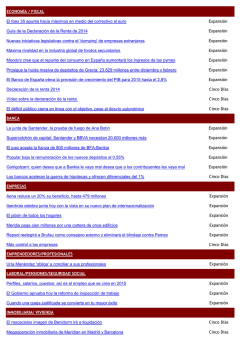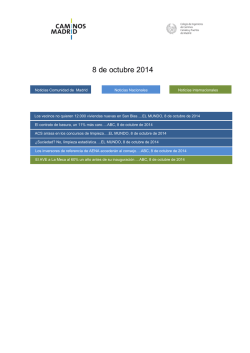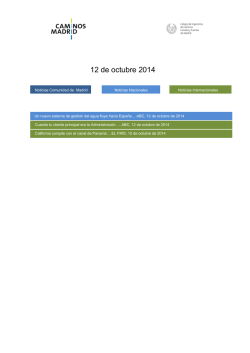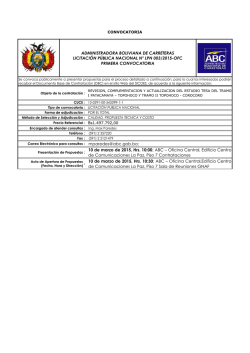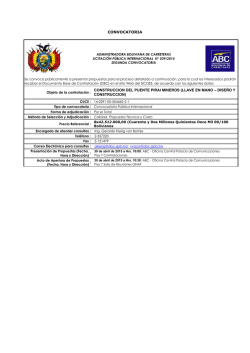
DESCRIPCION DE OBRAS A EJECUTAR.
DESCRIPCION DE OBRAS A EJECUTAR. Considerando el mal estado del techo del Bloque Administrativo, de Aulas y Comedor , Obras complementarias. los siguientes trabajos: considerando el mal estado del existente. de materiales. personas con capacidades diferentes. BLOQUE 1 TARUMA Penetrol o Preservol (Anti termitas), tejas y tejuelones prensados. Siguiendo el mismo Contra Incendios existente con cabriadas, vigas y tirantes. apoyo de tiranteria. 4-Revoque de muros demolidos y reconstruidos con encadenado superior. 5-Pintura en general del bloque afectado en muros, techos y aberturas. REFERENCIAS: BLOQUE 1: ADMINISTRATIVO, DE AULAS Y COMEDOR AVDA. FERNANDO DE LA MORA 01 5 10 15 20 30 Planta de techo general. Esc. 1/200 PROYECTO "FONACIDE" SSHH SSHH SSHH SSHH DEPOSITO AULA AULA AULA SSHH RECEPCION SSHH DORMITORIO GALERIA GALERIA ACCESO DORMITORIO SSHH Nivel de piso -0.65 Nivel de piso Nivel de piso AULA -0.65 +-0.00 GALERIA AULA A A A COCINA Nivel de piso +-0.00 A TARUMA Nivel de piso SALA DE REUNIONES AULA BLOQUE 1 AULA DIRECCION -0.90 HALL SSHH AULA AULA TALLER AULA TALLER REFERENCIAS: BLOQUE 1: ADMINISTRATIVO, DE AULAS Y COMEDOR ACCESO Planta Arquitectonica esc 1/100 AVDA. FERNANDO DE LA MORA 01 5 10 15 20 30 Planta de Ubicacion esc 1/100 SIGUIENDO EL MISMO SISTEMA CONSTRUCTIVO EXISTENTE EN ESTE BLOQUE DE CABRIADAS, VIGAS Y TIRANTES: Se preve la remocion total del techo sin recuperacion de materiales y su posterior reposicion con TEJUELONES PRENSADOS de Pend 35% Reposicion con maderamen TIRANTES DE YBYRAPYTA Remocion, reposicion y revoques de MURO DE MAPOSTERIA Ejecucion de ENCADENADO SUPERIOR y 0.17x 0.27 para pared de 0.30m TEJUELONES PRENSADOS de Pend 35% TEJUELONES PRENSADOS de Pend 35% TIRANTES DE YBYRAPYTA TIRANTES DE YBYRAPYTA 2"x 5" ENCADENADO SUPERIOR ENCADENADO SUPERIOR Reposicion con maderamen VIGA DE YBYRAPYTA PILAR EXISTENTE COCINA SALA DE REUNIONES AULA Nivel de piso+-0.00 GALERIA Nivel de piso+-0.90 PROYECTO "FONACIDE" esc 1/100 Detalle de corte AA esc 1/25 SSHH SSHH SSHH SSHH H REFERENCIAS DEPOSITO H H AULA RECEPCION AULA AULA H H SSHH H SSHH H EI ABC 6K DORMITORIO GALERIA DETECTOR DE HUMO H EI ABC 6K GALERIA DORMITORIO H T DETECTOR TERMOVELOCIMETRICO V EI ABC 6K ACCESO ILUMINACION DE EMERGENCIA SSHH SALIDA Nivel de piso -0.65 H Nivel de piso Nivel de piso AULA -0.65 +-0.00 Polvo Quimico Seco de 6 Kg. Tipo ABC Disyuntor Diferencial EI ABC 6K AULA H SALIDA SALIDA EXTINTOR DE INCENDIO MANUAL TABLERO ELECTRICO GALERIA EI ABC 6K EI ABC 6K SALIDA DE EMERGENCIA COCINA T V Nivel de piso H H SALA DE REUNIONES Nivel de piso -0.90 AULA H H DIRECCION AULA +-0.00 H H SSHH H AULA AULA TALLER HALL EI ABC 6K SALIDA AULA TALLER H ACCESO Planta Arquitectonica general esc 1/100 01 5 10 15 20 30 PROYECTO "FONACIDE"
© Copyright 2026
