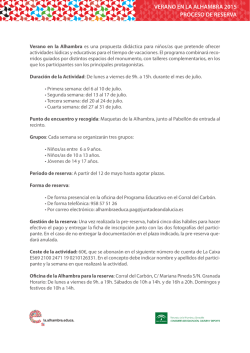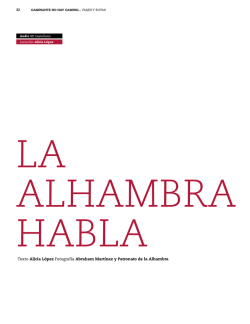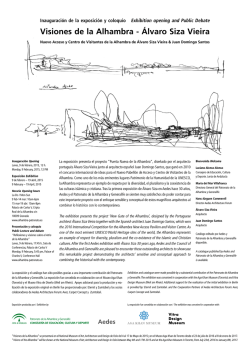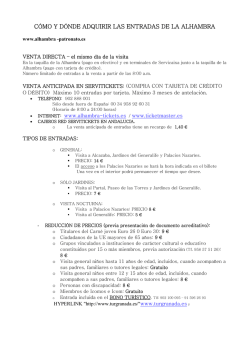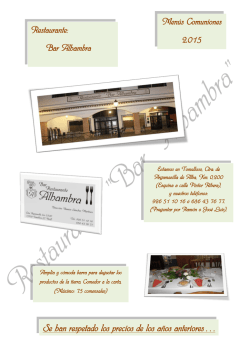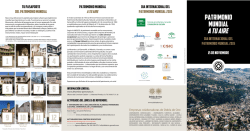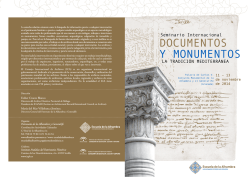
EXPOSICIÓN TEMPORAL / 9 FEBRERO
La Alhambra es un referente del patrimonio histórico mundial. Espacio intercultural evocador de otras épocas en las que se edificó una hermosa ciudad palatina, sede de la corte nazarí y residencia del soberano, hoy es la principal seña de identidad de la ciudad de Granada donde destaca por ser también uno de los primeros conjuntos monumentales del país en ser declarado Patrimonio de la Humanidad. Su singularidad ha atraído y sigue atrayendo a millones de personas de todo el mundo, desde el siglo XIX hasta nuestros días, desde el fenómeno de los viajeros románticos, hasta el viajero exigente de hoy. Por ello, el Gobierno de Andalucía mantiene un permanente compromiso por la gestión sostenible del Conjunto Monumental, de forma que se preserven sus valores patrimoniales y paisajísticos a la vez que se ofrezca una experiencia única y de calidad a cada visitante. The Alhambra is a milestone in World national heritage. The monument is an intercultural space which evokes the times when a beautiful palace city was created as seat of the Nasrid court and residence of the sovereign. Today its identity is closely connected with the city of Granada; in fact, it was also one of the first monumental ensembles in the country to be declared a World Heritage Site. Its uniqueness has attracted and continues to attract millions of people from all over the world: from the 19th century to the present day, from ancient romantic travelers, to today’s demanding visitors. Therefore, the Government of Andalusia has always been fiercely committed to ensuring sustainable management of the monument, preserving the heritage and landscape values and offering every visitor a unique experience. En 2010, el Patronato de la Alhambra y Generalife, siguiendo las determinaciones del Plan Director del Monumento, convocó el “Concurso Internacional de Ideas: Atrio de la Alhambra”, un nuevo espacio que está llamado a convertirse en “verdadera puerta de acceso” al monumento, adaptada al entorno en el que se emplaza sin descuidar los servicios de acogida e información. In 2010, the Council of the Alhambra and Generalife, following the indication of the monument masterplan, initiated the “International Competition of Ideas: Atrio de la Alhambra”. The call for projects concerned a new space meant to become a “real gateway” to the monument, which should be perfectly integrated with the environment without neglecting other functions, such as reception and information services. El ganador de este concurso fue el proyecto denominado “Puerta Nueva”, de los arquitectos Álvaro Siza Vieira y Juan Domingo Santos, al que está dedicada esta muestra. Actualmente se está ultimando la redacción del proyecto de ejecución, en cuya materialización está plenamente comprometido el Gobierno Andaluz como fórmula de preservación y presentación de un espacio patrimonial de la relevancia y excepcionalidad del Conjunto Monumental de la Alhambra y Generalife. The winners of the competition were the architects Álvaro Siza Vieira and Juan Domingo Santos with their project entitled “New Gate”, the main focus of the exhibition. Today the project is in its final phase. The Andalusian Government is fully committed to the project’s implementation, considering it a perfect solution in order to preserve and to facilitate accessibility to a monument as unique and important as the Monumental Complex of the Alhambra and the Generalife. EXPOSICIÓN TEMPORAL / 9 FEBRERO - 19 ABRIL 2015 TEMPORARY EXHIBITION / 9 FEBRUARY - 19 APRIL 2015 CRIPTA DEL PALACIO DE CARLOS V Conjunto Monumental de la Alhambra y Generalife HORARIO 10:00 a 18:00 h. (9 febrero - 14 marzo) 10:00 a 20:00 h. (15 marzo - 19 abril) CRYPT OF THE PALACE OF CHARLES V Monumental Complex of the Alhambra and Generalife OPENING HOURS 10 am. to 6 pm. (9 February - 14 March) 10 am. to 8 pm. (15 March - 19 April) SEDES ANTERIORES 21 marzo - 8 mayo 2014 - Aedes Architecture Forum (Berlin) 13 julio - 31 agosto 2014 - Vitra Design Museum (Weil am Rhein) PRÓXIMAS SEDES 4 - 17 mayo 2015 - National Museum of Art, Architecture and Design (Oslo) 23 julio 2016 - 8 enero 2017 - Museo Aga Khan (Toronto) PREVIOUS VENUES 21 March - 8 May 2014 - Aedes Architecture Forum (Berlin) 13 July - 31 August 2014 - Vitra Design Museum (Weil am Rhein) FORTHCOMING VENUES 4 - 17 May 2015 - National Museum of Art, Architecture and Design (Oslo) 23 July 2016 - 8 January 2017 - Museo Aga Khan (Toronto) Catálogo disponible en Español / Inglés / Spanish/English Catalogue available Organizada y producida por / Organised and produced by: Con la colaboración de / In collaboration with: www.alhambra-patronato.es Distribución volumétrica. Primeras ideas Volumetric distribution. Early concepts Álvaro Siza, 2010 Visiones de la Alhambra (Composición basada en dibujos de Álvaro Siza) Visions of the Alhambra (Composition based on sketches by Álvaro Siza) “[...] La Alhambra no es sólo una experiencia estética, es una arquitectura muy vitalista, un lugar donde la vida se manifiesta en cada rincón y a cada momento a través de la sorprendente fusión entre naturaleza y arquitectura. Un microcosmos de mundos dentro de mundos y de formas recurrentes, donde lo verdaderamente especial es su capacidad para atrapar cosas distintas en el tiempo. La intervención para el futuro Atrio de la Alhambra es un cúmulo de decisiones sobre lo patrimonial que afecta a la relación entre arquitectura, historia y paisaje. Encierra la difícil tarea del arquitecto de establecer una continuidad libre con la memoria del lugar y la modernidad de su tiempo. Hemos empleado todas las energías en semejante tarea”. “[...] The Alhambra is not only an aesthetic experience, it’s a very vitalist architecture, a place where life manifests itself in every corner and at every moment through a surprising fusion of nature and architecture. Like a microcosm of worlds within worlds and recurrent forms, its most special feature is the ability to marry things with such distinct timelines. The future Atrium of the Alhambra is a veritable cluster of decisions regarding heritage related issues, affecting the relationship between architecture, history and landscape. This intervention encompasses the architect’s difficult task of establishing free continuity between the site’s memory and the modernity of his time. We devoted all of our energy to this daunting task.” JUAN DOMINGO SANTOS, ARQUITECTO JUAN DOMINGO SANTOS, ARCHITECT Torre de las Infantas Tower of the Princesses Álvaro Siza, 2010 DIBUJANDO FUTUROS PASADOS SKETCHING FUTURES PAST De los aguafuertes de Piranesi a las perspectivas de Wright, la Arquitectura siempre ha dependido de la capacidad de dibujar para representar el pensamiento en un proceso tanto visual como narrativo. Sin embargo, quizás no haya arquitecto contemporáneo para quien el diseño sea parte mayor de su identidad que Álvaro Siza. Es al fin y al cabo la forma de lenguaje más cruda y significativa desde la Edad de Piedra pero, igual que las pinturas rupestres se volvieron jeroglíficos egipcios, también la aptitud de Siza ha evolucionado con el tiempo, a fin de comunicar mejor y más profundamente la transfiguración de los eventos espaciales de la mente. En última instancia, ni siquiera un brazo fracturado podría disuadirle de buscar anatomías arquitectónicas en un único gesto, vinculado apenas al infinito léxico de posibilidades poéticas y de eruditas referencias. From Piranesi’s etchings to Wright’s prairie style perspectives, Architecture has always relied on the ability to draw in order to convey representation and thought process, both visual and narrative. However, there is perhaps no contemporary architect to whom sketching is a more quintessential form of identity than Álvaro Siza. It is after all the most raw and significant form of language, ever since the Stone Age, and as cave paintings turned to Egyptian hieroglyphs so did Siza’s unique aptitude evolve over time, to better and more profoundly communicate the transfigurating spatial events of the mind. Ultimately, not even a broken arm could deter him from pursuing architectural anatomies with a single gesture, bound by nothing but a limitless lexicon of poetic possibility and erudite references. Uno no necesita mirar más allá de sus croquis de la Alhambra para descubrir la génesis de esos temas continuos, fusionando el paisaje natural y artificial, organizando el espacio a través de patios, articulando los volúmenes prístinos y contradiciendo su peso o lúdicamente estratificando la luz y la sombra hacia la abstracción. Todo esto se hace carne en numerosos bocetos, como si intentara fijar el espectro fugaz que flotaba sobre el papel blanco como una ninfa baudeleriana. No existe horror vacui porque todas las potenciales realidades fluyen de Siza a la velocidad de una película, moviéndose sin esfuerzo entre escenas, mientras forma y función se vuelven exponencialmente más puras hasta el punto donde la mano finalmente revela respuestas complementarias, que fundamentan la tr ansformación pertinente de la realidad y el esculpir del paisaje como si se tratara de vocabulario morfológico. Tal vez eso explica la calidad monolítica y casi onomatopéyica de los dibujos, sugiriendo una peculiar dicotomía entre sus orígenes arquetípicos y la síntesis proyectual, que racionaliza los aspectos más metafóricos como líneas basadas en el pragmatismo de la construcción futura. Así que el dibujo siziano es raramente un fin en sí mismo, sino una herramienta que habilita la intervención arquitectónica en vivo, a través de una paradoja vernácula de sustanciación de lo esencialmente insustancial: el genius loci de la Alhambra. António Choupina ARQUITECTO Y COMISARIO DE LA EXPOSICIÓN Plaza Alhambra y plataforma elevada / Alhambra Square and elevated platform / Álvaro Siza, 2010 “[...] La Nueva Puerta de la Alhambra deberá encuadrarse en un delicado equilibrio entre Naturaleza y Arquitectura que el Tiempo no ha comprometido aún... La maestría del arquitecto está en permitir que un cuerpo aparentemente extraño, de expresión autónoma y de tan diferente escala, potencie sus cualidades -transformando pero no rompiendo o disolviendo, sino recreando, el carácter de un complejo arquitectónico no fragmentable. Es ese principio de continuidad desinhibida, aunque en un contexto histórico diferente, el que conduce el desarrollo del proyecto, y un proceso de impregnaciónliberación basado en el “espíritu del lugar” y en la actual exigencia del programa”. ÁLVARO SIZA VIEIRA, ARQUITECTO “[...] The Alhambra’s New Gateway must fit into the delicate balance between Nature and Architecture that Time has not yet compromised… The architect’s mastery is in allowing for an apparently foreign body, with its autonomous expression and dramatically different scale, to enhance the Alhambra’s own qualities – transforming but not breaking or dissolving, rather recreating the character of a nonfragmentable architectural complex. This principle of uninhibited continuity, although in a different historical context, led to the development of the project and to an impregnation / liberation process based on the “spirit of place” and the current requirements of the program.” ÁLVARO SIZA VIEIRA, ARCHITECT One needs to look no further than his croquis of the Alhambra to encounter the genesis for those continuous themes, fusing natural and artificial landscape, organizing space through courtyards, articulating volumes by contradicting their weight and playfully layering light and shadow towards abstraction. All this is made flesh in numerous sketches, as if trying to pin down the fleeting specter hovering over the white piece of paper like a Baudelairean nymph. There is no horror vacui here. All potential realities pou r from Siza at the velocity of a film, moving effortlessly between scenes as form and function become purer and purer, to the point where the hand finally uncovers the complementary answers required to pertinently transform reality and to sculpt the landscape into morphologic vocabulary. Perchance that explains the monolithic and almost onomatopoeic quality of the drawings, suggesting a peculiar dichotomy between its archetypal sources and the projectual synthesis, which rationalizes the more metaphoric aspects into pragmatic lines, grounded in future construction. Thus, Sizian sketching is rarely an end in itself but rather a medium that enables live architectural intervention through vernacular paradox, substantiating something essentially unsubstantial: the Alhambra’s genius loci. António Choupina ARCHITECT AND CURATOR OF THE EXHIBITION
© Copyright 2026
