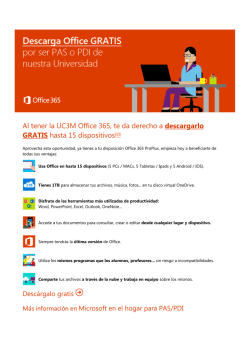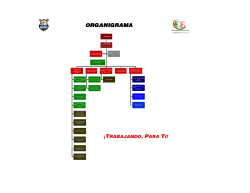
Descargar brochure Edificio Oasia
URBAN OASIS OFFICES 3 URBAN OASIS OFFICES 4 5 RESUMEN EJECUTIVO EXECUTIVE SUMMARY El edificio Oasia se encuentra ubicado en la calle Comandante Azcárraga número 3 que pertenece al distrito de Chamartín, barrio Nueva España entre las calles de Santa María Magdalena y Federico Salmón. Fue inaugurado en 2008 y cuenta con un diseño y una calidad excepcionales, siendo de una funcionalidad muy versátil. El inmueble consta de siete plantas sobre rasante (baja + seis) y dos plantas bajo rasante. Hasta la planta segunda tiene una distribución en forma de L, con el núcleo principal de comunicación en el encuentro entra las dos alas, a partir de aquí solamente se ocupa el ala perpendicular a la calle Comandante Azcárraga, que en planta sexta se reduce a una sola crujía. An exclusive, newly-built office building located in the Chamartín district, Nueva España neighbourhood, more specifically on 3 Comandante Azcárraga Street, between Santa María Magdalena and Federico Salmón streets. El acceso principal se sitúa en la calle Comandante Azcárraga a través de un patio exterior con parterres ajardinados, que conecta con el vestíbulo del edificio. Existe además un acceso secundario desde la calle Torregalindo. The main access is on Comandante Azcárraga Street, through an exterior patio with flower beds that connects with the building’s lobby. There is also a secondary access point from Torregalindo Street. It was inaugurated in 2008 with exceptional design and quality. Its functionality is highly versatile. The building has seven aboveground floors (ground + six) and two underground floors. Up to the second floor, there is an L-shaped arrangement. The main communication nucleus is at the meeting point between the two wings. As of this point, only the wing perpendicular to Comandante Azcárraga Street is occupied, and at the sixth floor, this is reduced to one sole centre line. El edifico cuenta con dos patios interiores que permiten la correcta ventilación e iluminación de las diferentes áreas destinadas a oficinas. The building has two interior patios to properly ventilate and illuminate the different office areas. DENTRO DE UN ENTORNO DE NATURALEZA Las dos plantas bajo rasante, se dedican fundamentalmente a albergar el garaje y los distintos cuartos de instalaciones, ocupando la totalidad del solar y cuentan en sótano -1 con un patio inglés. In a natural settIng The two floors below ground level mainly house the garage and the different facility rooms, occupying the entire plot of land with a -1 basement and sunken patio. 6 7 UBICACIÓN Y COMUNICACIONES LOCATION AND ACCESS El edificio se encuentra en el nordeste de la capital, muy bien comunicado, a menos de 15 minutos del aeropuerto, con acceso directo a la M-30 y a menos de 10 minutos del Pº de la Castellana, principal distrito de negocios de Madrid. The building is toward the north-east of the capital. It is easily accessible, less than 15 minutes away from the airport and direct access to the M-30 and less than 10 minutes from the Paseo de la Castellana, the main business district in Madrid. Bien comunicado por transporte público. Hay muchas paradas de autobús a pocos minutos del inmueble. Además, está a 13 minutos de la estación de metro de Pío XII y a 14 minutos de la estación de metro de Colombia. Easily accessible with public transportation. There are many bus stops a few short minutes away from the building. What is more, it is only 13 minutes from the metro station Pío XII and 14 minutes from the metro station Colombia. CHAMARTÍN PLAZA CASTILLA AEROPUERTO COMANDANTE AZCÁRRAGA 3 DE PRÍNCIPE RO TU S YO PE LÓ Z D HO E Y CAJAL RIA AMÓN AVDA. R SO CONCHA ESPINA AR ALFONSO XIII A CASTELLANA RI DE LA COSTA RICA SO ALBERTO ALCOCER VERGARA CUZCO RO lOCateD at COmanDante azCárraga 3 street, In Central maDrID 4 TORRES TU Excellent access: · Buses: 7, 11, 16, 29, 40, 87, 150. · Metro: Pío XII (L9) and Colombia (direct airport line) (L8 and L9). · Renfe: Chamartín Station. · Access from M-30, c/ Costa Rica, Av. Alfonso XIII. · 12 minutes from the Airport. UBICACIÓN CÉNTRICA EN LA CALLE COMANDANTE AZCÁRRAGA 3 DE MADRID AR Excelentes comunicaciones: · Autobuses: 7, 11, 16, 29, 40, 87, 150. · Metro: Pío XII (L9) y Colombia (Línea directa al aeropuerto) (L8 y L9). · Renfe: Estación de Chamartín. · Accesos por M-30, c/ Costa Rica, Av. Alfonso XIII. · A 12 minutos del Aeropuerto. The building is in the Polígono de Costa Rica, in a tertiary setting with nearby buildings occupied by the Tax Agency, FCC, Artistas, Intérpretes o Ejecutantes (AIE) (Artists, Interpreters and Executors), the Ecuadorian Consulate and ING Direct. PASEO El inmueble se encuentra dentro del Polígono de Costa Rica, en un entorno terciario con edificios próximos ocupados, entre otros por la Agencia Tributaria, FCC, Artistas, Intérpretes o Ejecutantes (AIE), Consulado de Ecuador e ING Direct. M-30 A-2 8 9 LA ARMONÍA DE LOS MEJORES ESPACIOS PARA SU EMPRESA tHe mOst HarmOnIOus sPaCes FOr YOur COmPanY 10 11 CARACTERÍSTICAS TÉCNICAS TECHNICAL CHARACTERISTICS Fachada muro cortina en aluminio con toldos de plástico exteriores monitorizados. Curtain-wall façade, made of aluminium, with monitored exterior plastic awnings. Automatic tempered-glass doors. Puertas automáticas de vidrio templado. Electricity supply for each half-floor. Suministro de electricidad para cada media planta. Sistema de clima de dos plantas enfriadoras, con alta flexibilidad de adaptación en las oficinas. Sistema de intrusión con detectores en el falso techo de los vestíbulos. Two-floor air conditioning system, with high flexibility to adapt in offices. Anti-break-in system with sensors in the false ceiling in the lobbies. Fire detection system. Generator on deck. Sistema de detección de incendios. Three lifts. Grupo electrógeno en cubierta. Tres ascensores. Utility ducts for installations, accessible from the lobbies. Patinillos para instalaciones con acceso desde los vestíbulos. Landscaped areas, made with pre-manufactured elements. Zonas ajardinadas, compuestas por piezas prefabricadas. The two office bodies to be commercialised have an independent electric panel. Los dos cuerpos de oficinas a comercializar tienen cuadro eléctrico independiente. The absence of columns in the office area allow more efficient space use. La ausencia de columnas en los cuerpos de oficinas, favorecen implantaciones más eficientes. The VRV air conditioning system facilitates maximum flexibility and efficiency, with thermostats every 50 m2. Su sistema de aire acondicionado VRV, facilita una máxima flexibilidad y eficiencia con termostatos cada 50 m2. Free height between 2.70 m. Altura libre entre 2,70 m. False ceiling free height, 45 cm. False floor free height, 15 cm. PERFECTA DISTRIBUCIÓN DE LAS ZONAS EN TODAS LAS PLANTAS Altura libre falso suelo 15 cm. Altura libre falso techo 45 cm. PerFeCt sPaCe arrangement On all FlOOrs 12 13 PLANTA 1ª OFICINA ÚNICA. PLANTA BAJA. TRES EMPRESAS. 1 GROUND FLOOR. THREE COMPANIES. ST FLOOR. ONE OFFICE. 14 SUPERFICIES DEL EDIFICIO BUILDING SURFACES MEDICIÓN SUPERFICIES ALQUILABLES, COMANDANTE AZCÁRRAGA 3 MEASUREMENT OF RENTABLE SURFACES, COMANDANTE AZCÁRRAGA 3 PLANTA / FLOOR SUPERFICIES ALQUILABLES RENTABLE SURFACES Local 1 Módulo A / Premise 1 Module A 259,73 m2 Local 1 Módulo B / Premise 1 Module B 249,11 m2 Local 2 / Premise 2 171,06 m2 Local 3 / Premise 3 149,34 m2 TOTAL PLANTA BAJA / TOTAL GROUND FLOOR 829,24 m2 Local 1 Módulo A / Premise 1 Module A 613,82 m2 Local 2 Módulo A / Premise 2 Module A 255,65 m2 Local 2 Módulo B / Premise 2 Module B 1.157,61 m2 Local 1 Módulo A / Premise 1 Module A 613,82 m2 Local 2 Módulo A / Premise 2 Module A 255,65 m2 Local 2 Módulo B / Premise 2 Module B 288,14 m2 TOTAL PLANTA SEGUNDA / TOTAL SECOND FLOOR 259,02 m2 Local 1 Módulo B / Premise 1 Module B 311,18 m2 TOTAL PLANTA TERCERA / TOTAL THIRD FLOOR 570,20 m2 Local 1 Módulo A / Premise 1 Module A 266,09 m2 585,07 m2 Local 1 Módulo A / Premise 1 Module A 266,09 m2 Local 1 Módulo B / Premise 1 Module B 318,98 m2 TOTAL PLANTA QUINTA / TOTAL FIFTH FLOOR 585,07 m2 TOTAL PLANTA BAJO CUBIERTA / TOTAL FLOOR UNDER DECK TOTAL EDIFICIO / TOTAL BUILDING . 84 puestos operativos . 2 despachos . 9 salas de reunión . 1 sala de videoconferencia . 2 espacios de interacción . 7 puntos de concentración Sole Office . 84 operational positions . 2 offices . 9 meeting rooms . 1 videoconference room . 2 interaction spaces . 7 concentration points . 47 puestos operativos . 1 despacho . 3 salas de reunión . 1 sala de videoconferencia . 4 espacios de interacción . 3 puntos de concentración Office 1 . 47 operational positions . 1 office . 3 meeting rooms . 1 videoconference room . 4 interaction spaces . 3 concentration points Oficina 2 . 11 puestos operativos . 1 despacho . 1 sala de reunión . 1 sala de videoconferencia . 2 espacios de interacción . 1 punto de concentración Office 2 . 11 operational positions . 1 office . 1 meeting room . 1 videoconference room . 2 interaction spaces . 1 concentration point 318,98 m2 TOTAL PLANTA CUARTA / TOTAL FOURTH FLOOR Local 1/ Premise 1 Oficina 1 1.157,61 m2 Local 1 Módulo A / Premise 1 Module A Local 1 Módulo B / Premise 1 Module B Oficina única 288,14 m2 TOTAL PLANTA PRIMERA / TOTAL FIRST FLOOR 253,62 m2 253,62 m2 5.138,42 m2 Oficina 3 . 16 puestos operativos . 2 salas de reunión . 1 sala de videoconferencia . 3 espacios de interacción . 2 puntos de concentración Office 3 . 16 operational positions . 2 meeting rooms . 1 videoconference room . 3 interaction spaces . 2 concentration points LA LUZ NATURAL PROTAGONISTA EN TODAS LAS PLANTAS natural lIgHt Is tHe true PrOtagOnIst On everY FlOOr 15 COMERCIALIZACIÓN: PROPIEDAD: COMMERCIALISATION: PROPERTY: COMANDANTE AZCÁRRAGA 3 28016 MADRID Queda descartada toda responsabilidad o garantía en relación con la totalidad de la información y los datos expuestos en este dossier. No responsibility is taken and no guarantee is given regarding the totality of the information and data contained in this dossier.
© Copyright 2026


