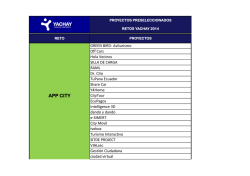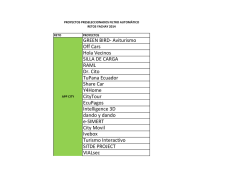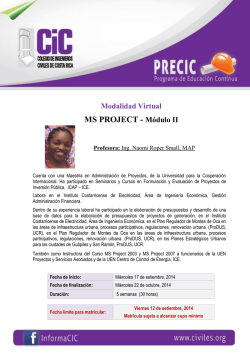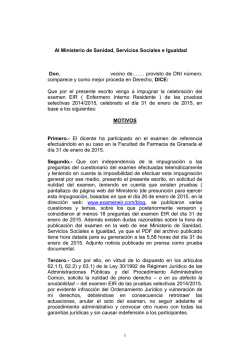
City of Los Angeles - Los Angeles Department of City Planning
DEPARTMENT OF CITY PLANNING CITY PLANNING COMMISSION City of Los Angeles C ALIFORNIA MICHAEL J. LOGRANDE DAVID H. J. AMBROZ DIRECTOR PRESIDENT (213) 978-1271 RENEE DAKE WILSON LISA M. WEBBER, AICP VICE-PRESIDENT ROBERT L. AHN CAROLINE CHOE RICHARD KATZ JOHN W. MACK SAMANTHA MILLMAN DANA M. PERLMAN MARTA SEGURA - JAMES K. WILLIAMS EXECUTIVE OFFICES 200 N. SPRING STREET, ROOM 525 LOS ANGELES, CA 90012-4801 DEPUTY DIRECTOR (213) 978-1274 JAN ZATORSKI DEPUTY DIRECTOR (213) 978-1273 ERIC GARCETTI FAX: (213) 978-1275 MAYOR INFORMATION COMMISSION EXECUTIVE ASSISTANT II http://planning.lacity.org (213) 978-1300 October 22, 2015 NOTICE OF PREPARATION OF AN ENVIRONMENTAL IMPACT REPORT AND PUBLIC SCOPING MEETING CASE NO.: ENV-2015-2026-EIR PROJECT NAME: Crossroads Hollywood PROJECT APPLICANT: CRE-HAR Crossroads SPV, LLC PROJECT LOCATION/ADDRESS: 1540–1552 Highland Avenue; 6700–6760 Selma Avenue; 6663–6675 Selma Avenue; 1543–1553 McCadden Place; 1542–1546 McCadden Place; 1501–1573 Las Palmas Avenue; 1500–1570 Las Palmas Avenue; 1600–1608 Las Palmas Avenue; 6665–6713½ Sunset Boulevard, Los Angeles, California, 90028 COMMUNITY PLANNING AREA: Hollywood COUNCIL DISTRICT: 13 - Mitch O'Farrell DUE DATE FOR PUBLIC COMMENTS: 4:00 p.m., November 23, 2015 SCOPING MEETING: November 14, 2015. See more information below. Pursuant to the California Environmental Quality Act (CEQA) Guidelines Section 15082, once the Lead Agency decides an Environmental Impact Report (EIR) is required for a project, a Notice of Preparation (NOP) describing the project and its potential environmental effects shall be prepared. You are being notified of the City of Los Angeles’ intent, as Lead Agency, to prepare an EIR for this Project, which is located in an area of interest to you and/or the organization or agency you represent. This EIR will be prepared by outside consultants and submitted to the Department of City Planning, Environmental Analysis Section, for independent review and certification. The Department of City Planning requests your comments as to the scope and content of the EIR. Comments must be submitted in writing pursuant to directions below. If you represent an agency, the City is seeking comments as to the scope and content of the environmental information in the document which is germane to your agency’s statutory responsibilities in connection with the Proposed Project. Your agency will need to use the EIR prepared by our agency when considering your permit or other approval for the Project. A Scoping Meeting will be held to receive input from the public as to what areas the EIR should study. No decisions about the Project are made at the Scoping Meeting. The project description, location, and the potential environmental effects identified thus far are set forth in this document. Also included below are the date, time, and location of the Scoping Meeting that will be held in order to solicit input regarding the content of the Draft EIR. The Scoping Meeting is in an open house format. THIS IS NOT THE REQUIRED PUBLIC HEARING FOR MUNICIPAL CODE ENTITLEMENT REQUESTS which will be scheduled after the completion of the EIR. The environmental file is available for review at the Department of City Planning, 200 North Spring Street, Room 750, Los Angeles, CA 90012. A copy of the Initial Study prepared for the Project is not attached but may be viewed online at http://planning.lacity.org by clicking on the “Environmental Review” tab, then “Notice of Preparation & Public Scoping Meetings”. PROJECT LOCATION: The Project Site consists of 29 individual parcels across four City blocks and is generally bounded by Selma Avenue to the north; the Blessed Sacrament Catholic Church and School to the east; Sunset Boulevard to the south; and Highland Avenue to the west. The Project Site includes the Crossroads of the World complex (Crossroads of the World), which is a designated City Cultural-Historic Monument (Monument #134) and also appears on the National Register of Historic Places and the California Register of Historic Resources. Crossroads of the World includes low-density commercial and office uses. Other uses at the Project Site include two residential duplexes; three two-story, multi-family apartment buildings housing a total of 80 dwelling units; one- and two-story structures used for commercial office and retail uses; and surface parking lots. The surrounding area is urbanized and includes historic and modern low- to high-rise buildings occupied by neighborhood-serving commercial uses, tourist and entertainment-related uses, offices, hotels, educational institutions, and single-family and multi-family residences. PROJECT DESCRIPTION: CRE-HAR Crossroads SPV, LLC, the Project Applicant, proposes to redevelop the Project Site with a cohesive, mixed-use development that blends the distinguishing character of Crossroads of the World with a collection of new buildings of modern design and creates an open-air pedestrian district with a mix of shopping, dining, and entertainment uses. The Project would retain, preserve, and rehabilitate Crossroads of the World and remove all other existing uses on the Project Site, including surface parking lots and approximately 86,947 square feet of existing floor area consisting of 84 residential units (including 80 multi-family dwelling units and two duplexes) and commercial/retail and office uses. The Project would integrate Crossroads of the World into a new, mixed-use development that would include eight new mixed-use buildings with residential, hotel, commercial/retail, office, entertainment, and restaurant uses. Upon build-out, the Project (including existing uses to be retained) would include approximately 1,432,000 square feet of floor area consisting of 950 residential units, 308 hotel rooms, approximately 95,000 square feet of office uses, and approximately 185,000 square feet of commercial/retail uses. The proposed floor area ratio (FAR) would be approximately 4.69:1 averaged across the Project Site. Building heights would range from 3 to 32 floors with a maximum building height of approximately 402 feet above grade. REQUESTED PERMITS/APPROVALS: The City of Los Angeles has the principal responsibility for approving the Project. Approvals required for development of the Project may include, but are not limited to, the following: (1) Zone and Height District change from C4-2D and C4-2D-SN to C4-2 and C4-2-SN; (2) Site plan review; (3) Major Development Project Conditional Use Permit pursuant to LAMC Section 12.24.U.14; (4) Master Conditional Use Permit for the sale of alcoholic beverages and for live entertainment in connection with a total of 22 alcohol-related uses associated with the Project’s proposed hotel and commercial uses; (5) Conditional Use Permit to permit floor area and density averaging in a unified development; (6) Zone variance to permit outdoor eating areas above the ground floor; and (7) Other discretionary and ministerial permits and approvals that may be deemed necessary, including but not limited to temporary street closure permits, grading permits, excavation permits, foundation permits, and building permits. ENVIRONMENTAL FACTORS POTENTIALLY AFFECTED: Aesthetics (Visual Quality/ Views and Light/Glare/Shading); Air Quality; Cultural Resources; Geology and Soils; Greenhouse Gas Emissions; Hazards and Hazardous Materials; Hydrology and Water Quality; Land Use and Planning; Noise; Population and Housing; Public Services (Fire, Police, Schools, Parks, Libraries); Recreation; Traffic, Access, and Parking; and Utilities (Water, Wastewater, Solid Waste, and Energy). PUBLIC SCOPING MEETING: A public scoping meeting in an open house format will be held to receive public comments regarding the scope and content of the environmental analysis to be included in the Draft EIR. City staff, environmental consultants and project representatives will be available, but no formal presentation is scheduled. You may stop by at any time between 1:00 P.M. and 3:00 P.M. to view materials, ask questions, and provide comments. The Department of City Planning encourages all interested individuals and organizations to attend this meeting. The location, date, and time of the public scoping meeting for this Project are as follows: Date: Saturday, November 14, 2015 Time: 1:00 P.M. to 3:00 P.M. Arrive any time between 1:00 P.M.—3:00 P.M. to speak one-onone with City staff and Project consultants. Location: Hollywood Constituent Center (Large Conference Room) 6501 Fountain Avenue Los Angeles, CA 90028 The enclosed materials reflect the scope of the project (subject to change). The Department of City Planning welcomes and will consider all written comments regarding potential environmental impacts of the project and issues to be addressed in the EIR. Written comments must be submitted to this office by 4:00 p.m., November 23, 2015. Written comments will also be accepted at the public scoping meeting described above. Please direct your responses to: Mail: Alejandro Huerta Environmental Analysis Section Department of City Planning 200 N. Spring Street, Room 750 Los Angeles, CA 90012 Fax: (213) 978-1343 Email: [email protected] ACCOMODATIONS: As a covered entity under Title II of the Americans with Disabilities Act, the City of Los Angeles does not discriminate on the bases of disability. The scoping meeting facility and its parking are wheelchair accessible. Sign language interpreters, assistive listening devices, or other auxiliary aids and/or services may be provided upon request. Other services, such as translation between English and other languages, may also be provided upon request. To ensure availability or services, please make your request no later than three working days (72 hours) prior to the scoping meeting by calling Darlene Navarrete at (213) 978-1332. Michael J. LoGrande Director of C~nning Enclosures: Project Location Map Conceptual Site Plan 500-foot Radius Map Scoping Meeting Location Map DEPARTMENT OF CITY PLANNING CITY PLANNING COMMISSION City of Los Angeles C ALIFORNIA MICHAEL J. LOGRANDE DAVID H. J. AMBROZ DIRECTOR PRESIDENT (213) 978-1271 RENEE DAKE WILSON LISA M. WEBBER, AICP VICE-PRESIDENT ROBERT L. AHN CAROLINE CHOE RICHARD KATZ JOHN W. MACK SAMANTHA MILLMAN DANA M. PERLMAN MARTA SEGURA - JAMES K. WILLIAMS EXECUTIVE OFFICES 200 N. SPRING STREET, ROOM 525 LOS ANGELES, CA 90012-4801 DEPUTY DIRECTOR (213) 978-1274 JAN ZATORSKI DEPUTY DIRECTOR (213) 978-1273 ERIC GARCETTI FAX: (213) 978-1275 MAYOR INFORMATION COMMISSION EXECUTIVE ASSISTANT II http://planning.lacity.org (213) 978-1300 22 de Octubre, 2015 AVISO DE PREPARACIÓN DE UN INFORME DE IMPACTO AMBIENTAL Y REUNIÓN PÚBLICA NUMERO DE CASO.: ENV-2015-2026-EIR NOMBRE DE PROYECTO: Crossroads Hollywood CANDIDATE PARA EL PROYECTO: CRE-HAR Crossroads SPV, LLC UBICACIÓN DEL PROYECTO/DIRECCIÓN: 1540–1552 Highland Avenue; 6700–6760 Selma Avenue; 6663–6675 Selma Avenue; 1543–1553 McCadden Place; 1542–1546 McCadden Place; 1501–1573 Las Palmas Avenue; 1500–1570 Las Palmas Avenue; 1600–1608 Las Palmas Avenue; 6665–6713½ Sunset Boulevard, Los Angeles, California, 90028 ÁREA DE PLANIFICACIÓN DE LA COMUNIDAD: Hollywood DISTRITO DE CONSEJO: 13—Mitch O’Farrell FECHA DE VENCIMIENTO PARA COMENTARIOS PÚBLICOS: 4:00 P.M., Viernes, 23 de Noviembre, 2015 REUNIÓN PÚBLICA: 14 de Noviembre, 2015. Ver más información abajo. De conformidad con la Ley de Calidad Ambiental de California (CEQA) Directrices Sección 15082, una vez que el organismo director decide que un Informe de Impacto Ambiental (EIR) se requiere para un proyecto, un Aviso de Preparación (NOP) que describe el proyecto y sus posibles efectos ambientales deberá prepararse. Se le ha notificado de la intencion de la Ciudad de Los Ángeles, como organismo director, para preparar un EIR para este proyecto, que se encuentra en un área de interés para usted y/o la organización o agencia que usted representa. Este EIR será preparado por consultores externos y presentado al Departamento de Planificación de la Ciudad (The Planning Department), Sección de Análisis Ambiental, para su revisión y certificación independiente. El Departamento de Planificación de la Ciudad solicita sus comentarios sobre el alcance y el contenido del EIR. Los comentarios deben ser presentadas por escrito de conformidad con las instrucciones de abajo. Si representas a una agencia, la Ciudad está buscando comentarios sobre el alcance y contenido de la información ambiental en el documento que es pertinente a las responsabilidades estatutarias de su agencia en relación con el proyecto propuesto. Su agencia tendrá que utilizar el EIR preparado por nuestra agencia al considerar su permiso u otra aprobación del Proyecto. Una reunión publica se llevará a cabo para recibir la opinión del público en cuanto a qué áreas del EIR debe estudiar. Ninguna decisión sobre el proyecto se realizara en la reunión publica. La descripción del proyecto, la ubicación del proyecto, y los posibles efectos ambientales identificados hasta ahora se exponen en este documento. También se incluye a continuación la fecha, hora y lugar de la reunión publica que se realizará con el fin de solicitar información sobre el contenido del Proyecto de EIR. La reunión publica está en un formato de casa abierta. ESTO NO ES LA AUDIENCIA PÚBLICA QUE SE REQUIERE PARA LAS PETICIONES derecho Código Municipal que se pueden programar después de la finalización del EIR. El archivo del medio ambiente está disponible para su revisión en el Departamento de Planificación de la Ciudad, 200 North Spring Street, Room 750, Los Angeles, CA 90012. Una copia del Estudio Inicial preparado para el Proyecto no está conectado, pero se puede ver en línea en http://planning.lacity.org haciendo clic en la ficha, a continuación, “Aviso de Preparación y alcance público Reuniones” “Revisión Ambiental.” UBICACIÓN DEL PROYECTO: El Sitio del Proyecto consiste de 29 parcelas individuales a través de cuatro bloques de la ciudad y está limitada generalmente por Selma Avenue hacia el norte; el Santísimo Sacramento Iglesia católica y escuela hacia el este; Sunset Boulevard hacia el sur; y Highland Avenue hacia el oeste. El Sitio del Proyecto el complejo Crossroads of the World (Crossroads of the World), que es una designada Ciudad Cultural-Histórico Monument (Monumento # 134) y también aparece en el Registro Nacional de Lugares Históricos y el Registro de Recursos Históricos de California. Crossroads of the World incluye utiliza de baja densidad de oficinas comerciales. Otros usos en el Sitio del Proyecto incluyen dos dúplex residenciales; tres de dos pisos, edificios de apartamentos multifamiliares que albergan un total de 80 unidades de vivienda; estructuras de uno y dos pisos utilizados para la oficina comercial y minorista usos; y estacionamientos de superficie. Los alrededores son urbanizados e incluye baja histórica y moderna de edificios de gran altura ocupados por usos vecinales que sirven comerciales, turismo y usos relacionados con el entretenimiento, oficinas, hoteles, instituciones educativas, y unifamiliares y multifamiliares residencias. DESCRIPCIÓN DEL PROYECTO: CRE-HAR Crossroads SPV, LLC, el solicitante del proyecto, se propone reconstruir el lugar del proyecto con un desarrollo coherente, de uso mixto que combina el carácter distintivo de la Crossroads of the World con una colección de nuevos edificios de diseño moderno y crea una zona peatonal al aire libre con una mezcla de tiendas, restaurantes, y usos de ocio. El Proyecto conservaría, preservar y rehabilitar Crossroads of the World y eliminar todas las otras aplicaciones existentes en el lugar del proyecto, incluyendo los estacionamientos de superficie y aproximadamente 86,947 pies cuadrados de área de piso existente que consta de 84 unidades residenciales (incluyendo 80 unidades familiares de viviendas colectivas y dos dúplex) y comercial/comercial y de oficinas utiliza. El Proyecto integraría Crossroads of the World en un nuevo desarrollo de uso mixto que incluirá ocho nuevos edificios de uso mixto con residencial, hotelero, comercial/minorista, oficina, entretenimiento, y los usos de restaurantes. Tras la acumulación de salir, el Proyecto (incluyendo los usos que deben conservarse existente) incluiría aproximadamente 1.432 millones de pies cuadrados de superficie que consta de 950 unidades residenciales, 308 habitaciones de hotel, aproximadamente 95,000 pies cuadrados de usos de oficina, y aproximadamente 185,000 pies cuadrados de comercial/usos minoristas. La proporción de área de suelo propuesto (FAR) sería de aproximadamente 4.69:1 en promedio a través del Sitio del Proyecto. Alturas de construcción oscilarían entre 3 y 32 pisos con una altura máxima de edificación de la calificación de aproximadamente 402 pies por encima. PERMISOS SOLICITADOS: La ciudad de Los Ángeles tiene la principal responsabilidad de aprobar el proyecto. Aprobaciones requeridas para el desarrollo del proyecto pueden incluir, pero no se limitan a, lo siguiente: 1. Zona y el cambio Distrito Altura desde C4-2D y C4-2D-SN de C4-2 y C4-2-SN; 2. La revisión del plan del sitio; 3. Proyecto de Desarrollo Major Permiso de Uso Condicional de conformidad con LAMC Sección 12.24.U.14; 4. Maestro Permiso de Uso Condicional para la venta de bebidas alcohólicas y de entretenimiento en vivo en conexión con un total de 22 usos relacionados con el alcohol asociados con hotel propuesto del Proyecto y los usos comerciales; 5. Permiso de Uso Condicional para permitir Superficie y promedio de densidad en un desarrollo unificado; 6. Zona de varianza para permitir zonas para comer al aire libre por encima de la planta baja; y 7. Otros permisos y aprobaciones discrecionales y ministeriales que se consideren necesarias, incluyendo pero no limitado a los permisos de la calle de cierre temporal, permisos de clasificación, permisos de excavación, cimentación, permisos y licencias de construcción. FACTORES AMBIENTALES POTENCIALMENTE AFECTADAS: Estética (Visual Calidad/Puntos de vista y la luz/deslumbramiento/sombra); Calidad del aire; Recursos Culturales; Geología y Suelos; Emisiones de Gases de Efecto Invernadero; Peligros y materiales peligrosos; Hidrología y Calidad del Agua; Uso y Ordenación del Territorio; Ruido; Población y Vivienda; Servicios Públicos (bomberos, policía, escuelas, parques, bibliotecas); Recreación; Tráfico, Acceso y estacionamiento; y los servicios (agua, aguas residuales, residuos sólidos y energía). REUNIÓN PÚBLICA: Una reunión pública en un formato de puertas abiertas se llevará a cabo para recibir comentarios del público sobre el alcance y el contenido del análisis ambiental que se incluirán en el Proyecto EIR. Personal de la Ciudad, consultores ambientales y representantes del proyecto estará disponible, pero no hay presentación formal está programada. Usted puede parar en cualquier momento entre la 1:00 P.M. y 3:00 P.M. para ver los materiales, hacer preguntas, y proporcionar comentarios. El Departamento de Planificación Urbana (The Department of City Planning) alienta a todos los individuos y organizaciones interesadas a asistir a esta reunión. El lugar, fecha y hora de la reunión pública para este proyecto son los siguientes: Fecha: Sabado, 14 de Noviembre, 2015 Horario: 1:00 P.M. to 3:00 P.M. Llegar a cualquier hora entre 1:00 P.M.–3:00 P.M. para hablar de uno-a-uno con personal de la Ciudad y los consultores del proyecto. Lugar: Hollywood Constituent Center (Gran sala de conferencias) 6501 Fountain Avenue Los Angeles, CA 90028 Los materiales adjuntos reflejan el alcance del proyecto (sujeto a cambio). EI Departamento de Planificacion (The Department of City Planning) da la bienvenida y tendni en cuenta todas las observaciones por escrito acerca de los posibles impactos ambientales del proyecto y las cuestiones que se abordanin en el EIR. Los comentarios escritos deben presentarse a esta ofieina antes de las 4:00 de la tarde, 23 de Noviembre de 2015. Los comentarios escritos tambien senin aceptadas en la reunion publica se ha descrito anteriormente. Por favor, dirija sus respuestas a: Alejandro Huerta Seccion de Amilisis Ambiental (Environmental Analysis Section) Departamento de Planificacion Urbana (The Department of City Planning) 200 N. Spring Street, Room 750 Los Angeles, CA 90012 Fax: (213) 978-1343 Email: alej [email protected] ALOJAMIENTOS: Como entidad cubierta bajo el Titulo II de la Ley de Estadounidenses con Discapacidades, la Ciudad de Los Angeles no discrimina sobre la base de la discapacidad. La sala de reuniones de alcance y su aparcamiento para minusvaIidos. Interpretes Lenguaje de signos, dispositivos de ayuda auditiva, u otras ayudas auxiliares y/o servicios pueden ser disponibles bajo peticion. Otros servicios, como la traduccion entre Ingles y otros idiomas, tambien pueden ser disponibles bajo peticion. Para garantizar la disponibilidad de servicios, por favor hacer su solicitud a mas tardar tres dias (72 horas) antes de la reunion de alcance llamando a Darlene Navarrete al (213) 978-1332. EIR Unit, Environmental Analysis Section Enclosures: . Mapa de Ubicacion de el Proyecto Plano del Sitio Conceptual Mapa de Propiedad de 500 Pies de Radio Mapa de Ubicacion de la Reunion Publica Sherman Oaks Glendale 405 Project Site Malibu Pasadena Hollywood 101 1 Santa Monica 170 5 10 Los Angeles Manhattan Beach Redondo Beach 405 605 Franklin 105 110 1 Torrance Carson 710 San Pedro 91 Long Beach Franklin 405 Project Site NOT TO SCALE 101 Hollywood Selma Schrader Highland Orange Hawthorn Seward Cherokee Las Palmas De Longpre Mc Cadden La Brea Sunset Bronson Encino Gower Agoura Hills S a n ta M o n i c a M t n s . 101 Vine Woodland Hills 2 210 Van Nuys Cahuenga Chatsworth Wilcox 118 San G abriel Mtns. Mc Cadden Simi Valley Beachwood 5 170 N 0 0.25 0.5 Miles Cole Lexington Santa Monica Cahuenga Fountain 2 Project Location Map Mapa de Ubicacion de el Proyecto Source: LA County GIS; Eyestone Environmental, 2015. A1 N LAS PALMAS AVE N MCCADDEN PL DEVELOPMENT PARCEL A SELMA AVE TE D1 190 CONDO UNITS 219,000 SF RESIDENTIAL 15,500 SF RETAIL 30 FLOORS PRE FUNCTION A1 VESTIBULE TE 3 MEAL RESTAURANT TR B2 HS L CE CE E SE TE 70 RENTAL UNITS 52,500 SF RESIDENTIAL 12,000 SF RETAIL 6 FLOORS E V SE V SL 50,000 SF OFFICE 27,000 SF RETAIL 3 FLOORS C2 B2 TE 123 RENTAL UNITS 114,000 SF RESIDENTIAL 20,000 SF RETAIL 6 FLOORS + MEZZANINE C1 B1 DEVELOPMENT PARCEL D DEVELOPMENT PARCEL B B4 308 HOTEL KEYS 409 CARS BELOW GRADE 348,500 SF HOTEL 10,500 SF RETAIL 31 FLOORS B3 489 RENTAL UNITS 358,000 SF RESIDENTIAL 11,000 SF RETAIL 32 FLOORS B1 D1 78 RENTAL UNITS 60,500 SF RESIDENTIAL 4,500 SF RETAIL 6 FLOORS TE E E BANQUET 45,000 SF OFFICE 16,500 SF RETAIL 4 FLOORS EXISTING CROSSROADS 68,000 SF RETAIL 2 FLOORS PRIMARY BUILDING USES** LOBBY SE E E B4 E E C2 HOTEL OFFICE RESIDENTIAL EXISTING* GROUND FLOOR RETAIL *CROSSROADS OF THE WORLD **BUILDING FOOTPRINTS ARE APPROXIMATE PROJECT SITE BOUNDARY SUNSET BLVD V N LAS PALMAS AVE E E E B3 TR HIGHLAND AVE MC CADDEN PLACE DEVELOPMENT PARCEL BOUNDARY WC E WC T C1 DEVELOPMENT PARCEL C N CONCEPTUAL SITE PLAN SCALE 1/32”=1’ 0’ 32’ 64’ 96’ 128’ 192’ HARRIDGE DEVELOPMENT GROUP, LLC SKIDMORE OWINGS & MERRILL LLP / 9/9/2015 Source: Skidmore Owings & Merril LLP and Rios Clementi Hale Studios, 2015. 6701 SUNSET BLVD LOS ANGELES, HOLLYWOOD, CALIFORNIA Conceptual Site Plan 8 Plano del Sitio Conceptual 0 0.25 0.5 Miles Beachwood N 101 170 Franklin Franklin Project Site Santa Monica Cole Wilcox Lexington Fountain Cahuenga 170 Fountain Bronson Gower Wilcox Seward Cherokee Schrader Selma Vine Mc Cadden Las Palmas La Brea De Longpre Highland Sunset Mc Cadden Orange Hawthorn Cahuenga 101 Hollywood Scoping Meeting Location (Ubicacion de la Reunion Publica): Hollywood Constituent Center (Large Conference Room) 6501 Fountain Avenue Los Angeles, CA 90028 Saturday, November 14, 2015 1:00 P.M. to 3:00 P.M. 2 Scoping Meeting Location Map Mapa de Ubicacion de la Reunion Publica Source: LA County GIS; Eyestone Environmental, 2015.
© Copyright 2026



