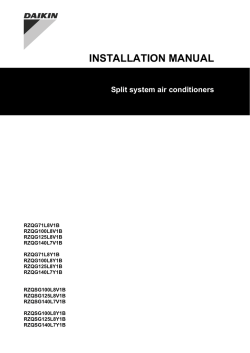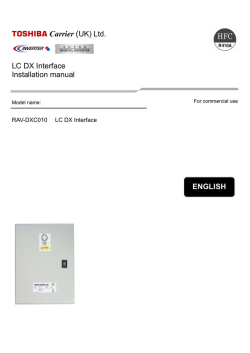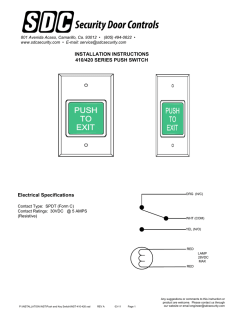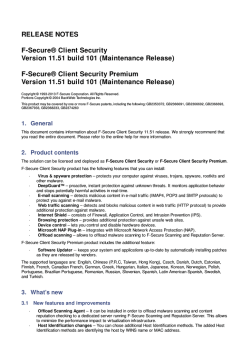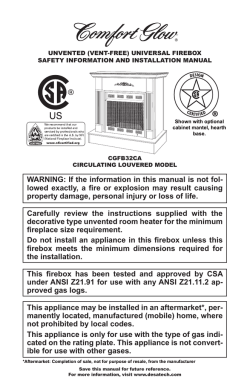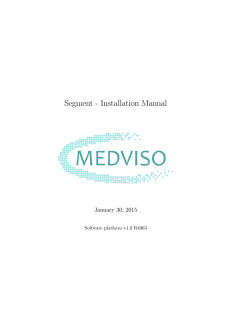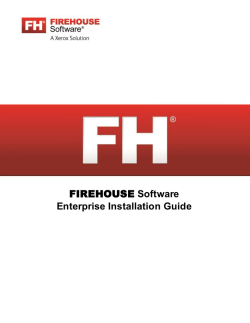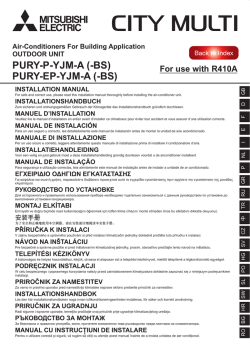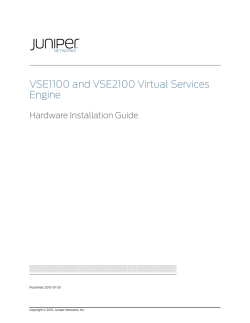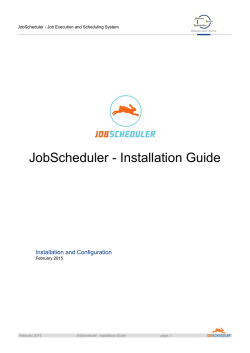
INSTALLATION MANUAL - Climayoreo
IHWH-04KF-3, IHWH-06KF-3 High Wall Chilled Water INSTALLATION MANUAL www.intensity.com.mx MAN-I-IHWH-1112 CONTENTS PAGE Install according to this installation instructions strictly. If installation is defective, it will cause water leakage, electrical shock and fire. PRECAUTIONS.......................................................................................1 INSTALLATION INFORMATION............................................................... 2 ATTACHED FITTINGS.............................................................................3 INSPECTING AND HANDLING THE UNIT.................................................4 INDOOR UNIT INSTALLATION.................................................................4 WATER PIPE INSTALLATION...................................................................6 WIRING CHART..................................................................................6 When installing the unit in a small room, take measures against to keep refrigerant concentration from exceeding allowable safety limits in the event of refrigerant leakage. Contact the place of purchase for more information. Excessive refrigerant in a closed ambient can lead to oxygen deficiency. Use the attached accessories parts and specified parts for installation. otherwise, it will cause the set to fall, water leakage, electrical shock and fire. The appliance must be installed 2.3m above floor. The appliance shall not be installed in the laundry. Before obtaining access to terminals, all supply circuits must be disconnected. The appliance must be positioned so that the plug is accessible. 1. PRECAUTIONS Be sure to be in conformity with the local, national and international laws and regulations. The enclosure of the appliance shall be marked by word, or by symbols, with the direction of the fluid flow. For electrical work, follow the local national wiring standard, regulation and this installation instructions. An independent circuit and single outlet must be used. If electrical circuit capacity is not enough or defect in electrical work, it will cause electrical shock fire. Read "PRECAUTIONS" carefully before installation. Keep this manual in a handy place for future reference. Use the specified cable and connect tightly and clamp the cable so that no external force will be acted on the terminal. If connection or fixing is not perfect, it will cause heat-up or fire at the connection. Before out from factory, FAN COIL UNIT (AIR UNITS) has passed Fan Coil Overpressure Resistant Test, Statically and Dynamically Balanced Adjustment, Noise Test, Air (cool) Volume Test, Electric Property Test, Outline Quality Detection. Wiring routing must be properly arranged so that control board cover is fixed properly. If control board cover is not fixed perfectly, it will cause heat-up at connection point of terminal, fire or electrical shock. The following precautions include important safty items. Observe them and never forget. The safety precautions listed here are divided into two categories. In either case, important safety information is listed which must be read carefully. WARNING Failure to observe a warning may result in death. CAUTION Failure to observe a caution may result in injury or damage to the equipment. After completing the installation, make sure that the unit operates properly during the start-up operation. Please instruct the customer on how to operate the unit and keep it maintained. If the supply cord is damaged, it must be replaced by the manufacture or its service agent or a similarly qualified person in order to avoid a hazard. An all-pole disconnection switch having a contact separation of at least 3mm in all poles should be connected in fixed wiring. When carrying out piping connection, take care not to let air substances go into refrigeration cycle. Otherwise, it will cause lower capacity, abnormal high pressure in the refrigeration cycle. Do not modify the length of the power supply cord or use of extension cord, and do not share the single outlet with other electrical appliances. Otherwise, it will cause fire or electrical shock. If the water leaks during installation, ventilate the area immediately. WARNING Be sure only trained and qualified service personnel to install, repair or service the equipment. Improper installation, repair, and maintenance may result in electric shocks, short-circuit, leaks, fire or other damage to the equipment. After completing the installation work, check that the water does not leak. The cool water in the unit is not lower than 3℃, hot water is not higher than 70℃. Water in the unit must clean, air quality must meet to the standard of PH=6.5~7.5. installation manual 1 CAUTION 2. INSTALLATION INFORMATION Ground the air conditioner. Do not connect the ground wire to gas or water pipes, lightning rod or a telephone ground wire.Incomplete grounding may result in electric shocks. To install properly, please read this "installation manual" at first. Be sure to install an earth leakage breaker. Failure to install an earth leakage breaker may result in electric shocks. When installing the indoor unit or its tubing, please follow this manual as strictly as possible. Connect the outdoor unit wires , then connect the indoor unit wires. You are not allow to connect the air conditioner with the power source until wiring and piping the air conditioner is done. While following the instructions in this installation manual, install drain piping in order to ensure proper drainage and insulate piping in order to prevent condensation. Improper drain piping may result in water leakage and property damage. Install the indoor and outdoor units, power supply wiring and connecting wires at least 1 meter away from televisions or radios in order to prevent image interference or noise. Depending on the radio waves, a distance of 1 meter may not be sufficient enough to eliminate the noise. The air conditioner must be installed by qualified persons. If the air conditioner is installed on a metal part of the building, it must be electrically insulated according to the relevant standards to electrical appliances. When all the installation work is finished, please turn on the power only after a thorough check. Regret for no further announcement if there is any change of this manual caused by product improvement. INSTALLATION ORDER Select the location; Install the indoor unit; Install the outdoor unit; Connect the drain pipe; This appliance is not intended for use by persons (including children) with reduced physical,sensory or mental capabilities, or lack of experience and knowledge, unless they have been given supervision or instruction concerning use of the appliance by a person responsible for their safety. Don't install the air conditioner in the following locations: There is petrolatum existing. There is salty air surrounding (near the coast). There is caustic gas (the sulfide, for example) existing in the air (near a hot spring). The Volt vibrates violently (in the factories). In buses or cabinets. In kitchen where it is full of oil gas. There is strong electromagnetic wave existing. There are inflammable materials or gas. There is acid or alkaline liquid evaporating. Other special conditions. installation manual 2 Wiring; Test operation. 3. ATTACHED FITTINGS Please check whether the following fittings are of full scope. If there are some spare fittings , please restore them carefully. NAME SHAPE QUANTITY 1. Screw ST3.9x25 for installation board 3 2. Plastic expanded tube 3 3. Wrapping tape 1 Secure the installation board 1 4.Drain pipe 5. Wall conduit cover 1 6. Remote controller (including operation manual) 1 7. Frame 1 8. Mounting screw(ST2.9 FUNCTION 10-C-H) 2 9. Alkaline dry batteries (AM4) 2 10. Owner's manual 1 11. Installation manual 1 13. seel gasket 4 Hold the remote controller Insulation Holder for remote controller This manual For connect water pipe Cautions on remote controller installation: Never throw or beat the controller. Mounting screw B ST2.9x10-C-H SET TEMPERATURE(°C) Before installation, operate the remote controller to determine its location in a reception range. TEMP MODE Keep the remote controller at least 1m apart from the nearest TV set or stereo equipment. (it is necessary to prevent image disturbances or noise interferences.) FAN HIGH MED LOW AUTO COOL DRY HEAT SWING VENT ON/OFF ECONOMIC RUNNING RESET FAN SPEED TIMER LOCK CANCEL Do not install the remote controller in a place exposed to direct sunlight or close to a heating source, such as a stove. Note that the positive and negative poles are right positions when loading batteries. This manual is subject to changes due to technological improvement without further notices. Remote controller holder Remote controller Fig.3-1 installation manual 3 INSPECTING AND HANDLING THE UNIT 04\06 Type mounting board of indoor unit At delivery, the package should be checked and any damage should be reported immediately to the carrier claims agent. 730 36 4. 316 When handling the unit, take into account the following: Fragile, handle the unit with care. 1 1070 Choose on before hand the path along which the unit is to be brought in. 2 3 Move this unit as originally package as possible. 4 When lifting the unit , always use protectors to prevent belt damage and pay attention to the position of the unit’s centre of gravity. 5. the shape of indoor unit 1 Fig.5-2 Fix the installation board. Install the installation board horizontally on structural parts in the wall with the spaces provided around the plate. INDOOR UNIT INSTALLATION In case of brick, concrete or similar type walls,make 5mmdia, holes in the wall. Insert clip anchors for appropriate mounting screws. 5.1 Installation place Fix the installation board on the wall. Installation in the following places may cause trouble.If it is unavoidable, please consult with the local dealer. Right installation A place full of machine oil. Tow Screw Tow Screw mounting board of indoor unit A saline place such as coast. A place full of sulfide gas such as hot-spring resort. horizontal line Places where there are high frequency machines such as wireless equipment, welding Machine, and medical facility. A place there is no combustive gases and volatile matter. A place of special environmental conditions. Fig.5-3 False installation Indoor Unit mounting board of indoor unit A place where is no obstacle near the inlet and outlet area. horizontal line A place which can bearf the indoor unit. A place which is convenient to maintenance. A place which provides the space around the indoor unit as required right in the diagram. Fig.5-4 There is strong electromagnetic wave exist-ing. A place which is far from heat, steam and inflammable gas. mounting board of indoor unit 5.2 Drilling A Hole and Mounting Installation Board horizontal line Installation Board and Its Direction (unit: mm) 02\03 Type mounting board of indoor unit Fig.5-5 25 2 915 the shape of indoor unit installation manual 4 Drilling a hole. Determine the pipe hole position using the installation board, and drill the pipehole (N95mm) so it slants slightly downward. 290 460 Fig.5-1 Always use a wall hole conduit when piercing metal lath, ply wood or metal plate. 5.3 Connective Pipe and Drainage Installation 1 CAUTIONS Drainage Run the drain hose sloping downward. Do not install the drain hose as illustrated below. Connect the indoor unit first then the outdoor unit and bend and arrange the pipe carefully. Do not allow the piping to let out from the back of the indoor unit. Be careful not to let the drain hose slack. Insulate both of the auxiliary piping. Banding the drain hose under the auxiliary pipe. Do not put the hose end into water Do not form a rise Do not allow the piping to let out from the back of the indoor unit. Fig.5-5 When connection extension drain hose,insulate the connecting part of extension drain hose with a shield pipe Piping and bandaging Wind the connective cable, drain hose and wiring with tape securely, evenly as shown below. Wall Shield pipe 3 Because the condensed water from rear of the indoor unit is gathered in Pond Box and is piped out of room. Do not put anything else in the box. Extension drainhose Drain hose Fig.5-6 Connective cable Connection pipe Pond box Pipe room .. .. ... . ... .. .. .. . .... . . . .. . .. . .. .. . . ... .. . . Connective pipe Wrapping belt Left piping Drain hose Fig.5-9 Left back piping Right piping Right back piping Fig.5-7 For the left-hand and rear-left-hand piping,install the piping as shown. Bend the connective pipe to be laid at 43mm height or less from the wall. Indoor unit outline Connective pipe 43 2 Indoor unit . .. . . . .. ........................................................................................ . .. . .. . ..... ... .. .. .. . ....... ............ Fig.5-8 5.4 Indoor Unit Installation Pass the piping through the hole in the wall. Put the claw at the back of the indoor unit on the hook of the installation board, move the Indoor Unit from side to side to see that it is securely hooked. Piping can easily be made by lifting the indoor unit with a cushioning material between the indoor unit and the wall. Get it out after finish piping. Push the lower part of the Indoor Unit up to the wall,Then move the Indoor Unit from side to side, up and down to check if it is hooked securely. hooker Cushioning material Fix the end of the connective pipe.(Refer to Tightening Connection in WATER PIPING INSTALLATION) Fig.5-9- installation manual 5 6. WATER PIPE INSTALLATION 1 6.1 Material and Size of the Piping Take out the faceplate,then dismantle the display cover plate.(Refer to Fig 7-1) faceplate Table 6-1 Pipe Material Model Coil connections (flat plate) Copper Pipe for Air Conditioner 42.5/51/68 85/102 3/4” 3/4” 3/4” 3/4” display cover plate 6.2 Connection of the Water Pipe Fig.7-1 Connection of the water pipe should be done by professionals. Double-span should be used when connecting pipesof Indoor Unit. 2 Individual connect the power cord and signal line,adjust the dial switch.(Refer to Fig 7-2) the wire holder of power cord(three-position) the wire holder of signal line (five-position) NOTE display cover plate Please refer to installation instructions for the water piping conection of the air conditioner that with throttle device inside. dial switch 3-way valve (4.ports) discharge valve Fig.7-2 7.1 Terminal Board Diagram conector Please refer to the indoor unit wiring diagram for the wiring. NOTE Fig.6-1 At the first debugging,completely expel air from coils via expelling valve. The air-conditioners can connect with Central Control Monitor (CCM). Before operation, please wiring correctly and set system address and network address of indoor units. Single phase indoor unit Table 7-1 AIR FLOW(m 3/h) PHASE POWER Fig.6-2 7. WIRING CHART CAUTIONS The reserved function is indicated in broken line table,users can select it when necessary. an all-pole disconnection device which has at least 3mm separation distance in all pole and a residual current device(RCD)with the rating of above 10mA shall be incorporated in the fixed wiring according to the national rule. The appliance shall be installed in accordance with national wiring regulations. installation manual 6 FREQUENCY AND VOLT CIRCUIT BREAKER/FUSE(A) INDOOR UNIT POWER WIRING(mm2) 510~1020 1-phase 220-240V~ 60Hz 15/15 BELOW 20M Twisted pairwire 2.5mm 2 BELOW 50M GROUND WIRING(mm2) Twisted pairwire 6mm 2 2.5 The power cord type designation is H05RN-F or above. 789A BCDE BCDE BCDE ~ 789A 2 16~31 F012 32~47 F012 3456 BLACK RED DISPLAY BOARD F01 456 1 BCDE ON 23 Fig.7-3 Please adopt the shielded twisted-pair wire, and connect the shielded layer to E ~ 789A 2 1 F012 3456 TO Timer 456 To Central Control Monitor (CCM)COMM. BUS F01 23 ON INDOOR UNIT POWER 220-240V~50Hz ~ BCDE BCDE BCDE 2 1 00~15 3456 XT3 F01 BCDE RED RED ON ~ 3456 BLACK 2 1 2 RED 2 789A 1 F012 3456 Y E X 3456 ON 48-63 789A BLACK ENC2 F0 12 789A WHITE BLUE SW1 Network address code 789A L N Toggle switch set 789A XT1 Table 7-1 Y/G Functions of cold-air proof and heat-air proof for your select Table 7-2 Toggle switch set Function selection WIRE CONTROLLER SW2 ON To wire controller 1 The reserved wire control function is indicated in broken line table,users can purchase the wire controller when necessary . Cold-air proof OFF, heat-air proof OFF 2 ON Cold-air proof OFF, heat-air proof ON 2 1 ON Cold-air proof ON, heat-air proof OFF 7.2 Network address set 2 1 Every air-conditioner in network has only one network address to distinguish each other. Address code of air-conditioner in LAN is set by code switch on Network Interface Module (NIM), and the set range is 0-63. ON 1 Cold-air proof ON, heat-air proof ON 2 7.3 Wiring Chart Fig.7-4 FAN MOTOR CAP. SWING MOTOR 3-WAY VALVE ANION GENERATOR FAN MOTOR Y/G M M WRING DIAGRAM (INDOOR UNIT) Y/G WATER LEVEL SWITCH TRANSFORMER CN4 N CN3 CN1 BROWN CN12 CN15 BLUE CN9 '0~F' of the ENC2 and 'ON/OFF' ROOM TEMP.SENSOR of the SW1 mean the addresses of the different units, respectively. CN18 N L FOR NETWORK ENC2 SW1 SWITCH ADDRESS SETTING CN50 CN19 MIDDLE PIPE TEMP. SENSOR CN6 CN17 SW2 SWITCH FOR FUNCTION SELECTING 'ON/OFF' of the SW2 mean the Selection of the different Function, Respectively. Cool-air proof and heat-air proof. CN11 CN20 CN14 CN201 CN13 L N M SW1 ENC2 WATER PUMP MOTOR X SWITCHING BOARD POWER SUPPLY NOTE: The Functions In The Dashed Rectangle Are Available For Particular Air-conditioner. Y E RED CN301 SW2 RED Y/G BLUE CN202 BLACK WHI TE RED BLACK DISPLAY BOARD CN5 1 2 TO WIRE CONTROLLER RED TO CENTRAL CONTROL MONITOR TO ON/OFF SWITCH P l e a s e u s e 3 - c o r e s h i e l ded w i r e , a n d c o n n e c t t h e s h i e l ded l a y e r t o t h e e a r t h ! installation manual 7
© Copyright 2026
