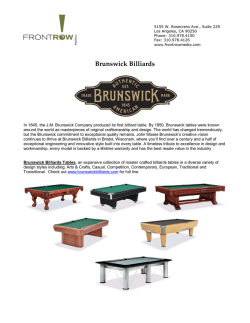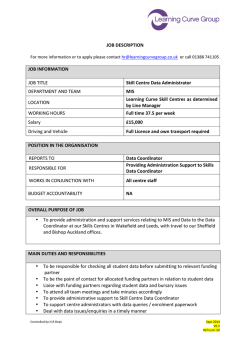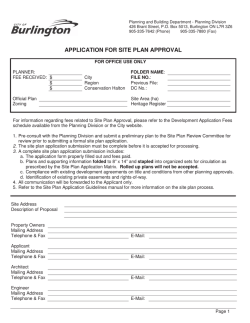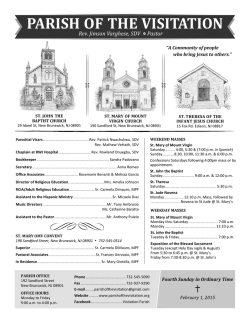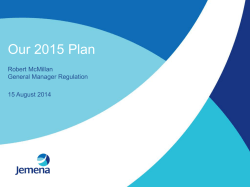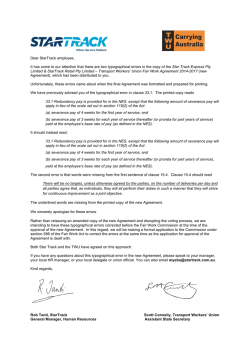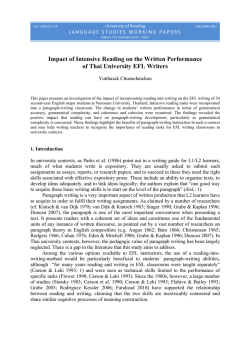
Strategic Framework (PDF 59.5 KB)
MORELAND PLANNING SCHEME 21.03 STRATEGIC FRAMEWORK 29/01/2015 C152 This clause provides the MSS objectives and strategies to implement the vision and strategic directions set out in Clause 21.02. It is to be read in conjunction with the Strategic Framework Plan (Map 1A and 1B). 21.03-1 29/01/2015 C152 Activity Centres Moreland’s activity centres are identified on the Strategic Framework Plan (Maps 1A and 1B). Objective 1 To support a network of activity centres across Moreland to provide residents with walkable access to their daily and weekly shopping and service needs. Strategies 1.1 Encourage a mix of retail, office, commercial, entertainment and community uses to be located within activity centres. 1.2 Discourage large scale retail or office uses from locating out of the defined boundaries of activity centres. 1.3 Encourage the Coburg, Brunswick and Glenroy Activity Centres to provide a broad mix of retail uses, commercial and cultural activity, employment options, administrative and civic centre functions, government investment and regional facilities, in accordance with the Coburg Place Framework 2010 and Central Coburg 2020 Structure Plan 2006, the Brunswick Structure Plan 2010 and Addendum 2012, and the Glenroy Structure Plan 2008. 1.4 Encourage Neighbourhood Activity Centres to serve the daily and weekly shopping and service needs of the local community. 1.5 Encourage Local Activity Centres to serve the daily convenience needs of the local community. 1.6 Facilitate housing growth and change in activity centres in accordance with the objectives and strategies under Clause 21.03-3 Housing and Clause 22.01 Neighbourhood Character. Objective 2 To facilitate change to the scale of the built form within activity centres in accordance with their size and role in the activity centre network. Strategies 2.1 Encourage the Coburg Activity Centre to accommodate substantial growth and change to achieve its status as the primary centre in Moreland, in accordance with the Coburg Place Framework 2010 and Central Coburg 2020 Structure Plan 2006. 2.2 Encourage the Brunswick and Glenroy Activity Centres to accommodate substantial growth and change in accordance with the Brunswick Structure Plan 2010 and Addendum 2012 and the Glenroy Structure Plan 2008. MUNICIPAL STRATEGIC STATEMENT - CLAUSE 21.03 PAGE 1 OF 10 MORELAND PLANNING SCHEME 2.3 Encourage more modest change in Neighbourhood and Local Activity Centres for growth, in accordance with clause 22.01 Neighbourhood Character. Objective 3 To support activity centres as important commercial and employment clusters. Strategies 21.03-1.1 29/01/2015 C152 3.1 Ensure commercial uses located out of the defined boundaries of activity centres do not undermine the economic viability of activity centres. 3.2 Ensure residential uses do not undermine the viability of businesses operating in activity centres. Residential amenity expectations should be consistent with activity centres’ role to accommodate a mix of uses with day and night time activity. 3.3 Implement the ‘agent of change’ principle as follows: Support the continued operation of existing noise generating uses, including live music venues. Require new residential developments and mixed use (incorporating residential) developments to be designed to minimise the potential negative amenity impacts of existing non-residential uses in the vicinity. For example, incorporate design and noise attenuation measures to protect residents from noise and locate bedrooms away from noise sources such as adjoining live music venues, late night entertainment venues, industrial uses, garbage collections areas, vehicle accessways, rail lines and busy roads. Encourage new noise generating uses, including live music venues, to integrate noise attenuation measures as appropriate. Implementation Translate the Coburg, Brunswick and Glenroy Structure Plans / Place Frameworks into planning scheme provisions. Apply the Local Policy at clause 22.01 when an assessment against neighbourhood character is required. 21.03-2 Land for Industry and Economic Regeneration 29/01/2015 C152 Objective 4 To reinforce and enhance Core and Secondary Industry and Employment Precincts as places for industry and complementary uses. Strategies 4.1 Support the continued operation of existing industry and encourage new industry and complementary uses to locate within Core and Secondary Industry and Employment Precincts. 4.2 Discourage large scale retail (e.g. supermarkets greater than 1800m2) and office uses from locating in Core and Secondary Industry and Employment Precincts as such areas should be prioritised for industrial uses. MUNICIPAL STRATEGIC STATEMENT - CLAUSE 21.03 PAGE 2 OF 10 MORELAND PLANNING SCHEME 4.3 Encourage high quality building and landscape design with efficient and functional site layouts. 4.4 Encourage non-conforming uses, particularly residential uses, to convert to suitable industrial or business uses. 4.5 Encourage the re-use of heritage buildings for suitable industrial or business uses rather than residential uses. 4.6 Support the continued presence of the RMIT College of Textiles and Brunswick Business Incubator within the Brunswick Core Industry and Employment Precinct. 4.7 Support restricted retailing and wholesaling activities along Gaffney Street in the Coburg Core Industry and Employment Precinct and along Sydney Road (north of Gaffney Street). 4.8 Ensure that the amenity expectations for residential or other sensitive uses within or adjacent to these precincts are reflective of the industrial nature of the precincts. Objective 5 To manage the transition of Multi Use – Employment Precincts and Multi Use – Residential Precincts from traditional industrial areas to multi use precincts which prioritise opportunities for new commercial uses. Strategies 5.1 Protect the continued operation of existing viable industries in Multi Use – Employment Precincts and Multi Use – Residential Precincts. 5.2 Facilitate the transition of Multi Use - Employment Precincts to accommodate a wider mix of industrial and commercial uses, such as office uses. 5.3 Ensure commercial uses are prioritised over residential uses in Multi Use – Employment Precincts. Where residential development is proposed it should be located within a mixed use building that has commercial uses at ground and first floor as a minimum. 5.4 Encourage the transition of Multi Use – Residential Precincts to accommodate a mix of commercial and residential uses in mixed use buildings, with commercial uses at ground floor as a minimum. 5.5 Require new residential and mixed use development in multi use areas to incorporate design and noise attenuation measures to protect residents from noise, such as locating bedrooms away from noise sources and using appropriate acoustic measures. 5.6 Encourage building design and site layouts of industrial and commercial uses in these precincts to minimise the potential for adverse amenity and environmental impacts on nearby residential uses. 5.7 Ensure that the amenity expectations for residential or other sensitive uses within or adjacent to these precincts are reflective of the multi use nature of the precincts. 5.8 Encourage a precinct-wide consideration of rezoning, rather than site specific. 5.9 Support restricted retailing and wholesaling activities along Sydney Road (north of Gaffney Street). MUNICIPAL STRATEGIC STATEMENT - CLAUSE 21.03 PAGE 3 OF 10 MORELAND PLANNING SCHEME Objective 6 To facilitate change in Transition – Residential Precincts from traditional industrial uses to residential uses. Strategies 6.1 21.03-2.1 29/01/2015 C152 Support the redevelopment of sites in Transition – Residential Precincts to convert to residential uses. Implementation Retain the Industrial 1 and 3 Zones in Core and Secondary Industry and Employment Precincts to maintain these concentrations of industrial land and to protect these precincts from uses that would undermine the viability of industry or compete with industrial uses for available land. Apply the Industrial 3 Zone or Commercial 2 Zone to Multi Use - Employment Precincts. Apply the Commercial 1 Zone or Mixed Use Zone to Multi Use – Residential Precincts. Apply a suitable residential zone to Transition – Residential Precincts. Apply clause 22.05 Caretaker’s Houses. 21.03-3 Housing 29/01/2015 C152 Objective 7 To provide housing diversity to meet community needs. Strategies 7.1 Facilitate a range of different housing types in different locations, as follows: Encourage increased density housing to be located in the Coburg, Brunswick and Glenroy Activity Centre boundaries, in accordance with the Coburg Place Framework 2010 and Central Coburg 2020 Structure Plan 2006, the Brunswick Structure Plan 2010 and Addendum 2012 and the Glenroy Structure Plan 2008. Encourage increased density housing to be located within approximately 400m of the centre of the following Neighbourhood and Local Activity Centres, in accordance with the provisions of clause 22.01 Neighbourhood Character Policy: Grantham / Union Streets, West Brunswick NAC Melville Rd / Albion St / Victoria St, West Brunswick NAC Moreland Rd / Nicholson St, Coburg / Brunswick NAC Bell St / Melville Rd, Pascoe Vale South NAC Gaffney St / Pascoe Vale Station, Pascoe Vale NAC Gaffney / Sussex Streets, Coburg North NAC Elizabeth Street, Coburg North NAC MUNICIPAL STRATEGIC STATEMENT - CLAUSE 21.03 PAGE 4 OF 10 MORELAND PLANNING SCHEME West Street, Hadfield NAC Bonwick Street, Fawkner NAC Snell Grove, Oak Park LAC Merlynston LAC Melville / Moreland Roads, West Brunswick LAC Ensure new housing outside the centres identified above respects existing neighbourhood character and enhances landscape character, in accordance with the requirements of Clause 22.01 Neighbourhood Character Policy. 7.2 Encourage developments of 10 or more dwellings to provide a balance of 1, 2 and 3+ bedroom dwellings. 7.3 Support the redevelopment of former industrial sites designated as TransitionResidential Precincts (identified on Map 1) to convert to increased density housing. Objective 8 To contribute to housing affordability. Strategies 8.1 Reduce the ongoing living costs associated with housing, by ensuring development is designed to maximise energy efficiency in accordance with the relevant objectives and strategies included in clause 21.03-5 Environmentally Sustainable Design. 8.2 Encourage developments to include a proportion of affordable rental housing to be owned and managed by a registered Housing Association, Housing Provider or similar not for profit organisation. Objective 9 To increase the supply of housing that is visitable and adaptable to meet the needs of different sectors of the community. Strategies 9.1 9.2 Encourage all dwellings to be visitable by a person with limited mobility by providing: An accessible path from the street and car park areas to a level entry; Minimum width of 850mm for doors and 1000mm for hallways at entry level; and A clear path of travel from the accessible entry to a living area and toilet suitable for people with limited mobility. Encourage the provision of liveable housing that can be lived in by people with limited mobility (or easily adapted to be lived in) by incorporating the following design features: An accessible path from the street and car park areas to a level entry; MUNICIPAL STRATEGIC STATEMENT - CLAUSE 21.03 PAGE 5 OF 10 MORELAND PLANNING SCHEME 21.03-3.1 29/01/2015 C152 A bedroom, living area, kitchen, private open space, bathroom and toilet which can be efficiently adapted for people with limited mobility on entry level; and Minimum width of 850mm for doors and 1000mm for hallways at entry level. Implementation Apply clause 22.01 Neighbourhood Character Policy. Consider the Livable Housing Design Guidelines produced by Livable Housing Australia for guidance on design details in the assessment of proposals against Objective 9. 21.03-4 Urban Design, Built Form and Landscape Design 29/01/2015 C152 Objective 10 To ensure development responds and contributes to its context and any relevant heritage significance. Strategies 10.1 Ensure the overall siting and building envelope is based on a considered analysis of the site’s context and features, including site size, shape and orientation. 10.2 Ensure site design, building frontages, design articulation and internal layout achieve a good interface with and surveillance of the public realm. 10.3 Ensure development is designed to contribute to a fine grain urban structure. 10.4 Ensure large sites provide a network of public streets, footpaths and lanes connecting through the site into the surrounding street and pedestrian network, as appropriate. 10.5 Ensure development contributes to the upgrade of existing streets adjoining the site and undergrounding of powerlines and other utilities, as appropriate. 10.6 Ensure service infrastructure such as substations are well concealed or integrated into building design. 10.7 Ensure the conservation and enhancement of heritage places. 10.8 Ensure signage is sensitive to the style, scale and character of host buildings, nearby buildings, and streetscapes. Objective 11 To ensure development maximises passive energy efficiency and creates quality living and working environments. Strategies 11.1 Ensure site layout and building design maximises the efficient use of energy through the following measures: MUNICIPAL STRATEGIC STATEMENT - CLAUSE 21.03 PAGE 6 OF 10 MORELAND PLANNING SCHEME 11.2 Building orientation and design should maximise solar access and passive design opportunities. Building separation, building depth and orientation of internal living spaces should maximise access to daylight and natural ventilation. Ensure the location of primary outlooks and building separation distances and heights have regard to the ability of adjoining sites to gain adequate access to daylight and outlook (including if redevelopment was to occur). Objective 12 To ensure development is integrated with landscape design to improve aesthetic quality and amenity for occupants and the public domain. Strategies 21.03-4.1 29/01/2015 C152 12.1 Encourage development to maximise retention of existing vegetation and large trees. 12.2 Ensure development provides sufficient space and conditions for planting of new canopy and screening trees. 12.3 Ensure landscape design: integrates development with the surrounding environment; provides for summer shading of buildings and private open spaces and allows for access to winter sun; contributes to reduction of the urban heat island effect; incorporates water sensitive urban design. Implementation Apply clause 22.07 Development of Four or More Storeys. Apply clause 22.01 Neighbourhood Character. Apply the Moreland Landscape Guidelines 2009 in the assessment of Landscape Plans. Apply the Heritage Overlay to places of recognised State or Local heritage significance. Apply clause 22.06 Heritage. Apply clause 22.04 Advertising Signs. 21.03-5 Environmentally Sustainable Design (Water, Waste and Energy) 29/01/2015 C152 Objective 13 To maximise water conservation and improve the quality of water runoff in order to protect the Merri, Moonee Ponds and Edgars Creeks and tributaries. Strategies 13.1 Encourage the collection and reuse of stormwater, for example the provision of water tanks for on-site retention and re-use of stormwater. MUNICIPAL STRATEGIC STATEMENT - CLAUSE 21.03 PAGE 7 OF 10 MORELAND PLANNING SCHEME 13.2 Encourage landscaping to improve the quality of stormwater runoff and to facilitate on-site infiltration. 13.3 Encourage development does not increase peak stormwater flows (eg. by using rain gardens). 13.4 Encourage precinct scale water management and recycling systems. Objective 14 To encourage all new buildings and infrastructure to maximise energy efficiency, reduce peak load and contribute to a reduction in greenhouse gas emissions. Strategies 14.1 Ensure site layout, building design and landscaping maximises the efficient use of energy and reduces greenhouse gas emissions, as per strategies 11.1, 11.2, 12.1, 12.2 and 12.3. 14.2 Encourage use of on-site renewable and low emission energy generation, such as solar hot water, photovoltaic cells, wind powered turbines or combined heat and power generation systems, appropriate to the scale of the development proposed. 14.3 Encourage precinct scale energy supply that can be shared between developments, including low emission technologies such as co-generation and tri-generation. Objective 15 To maximise waste recycling and reduce the amount of waste going to landfill. Strategies 21.03-5.1 29/01/2015 C152 21.03-6 15.1 Encourage the provision of easily accessible dedicated storage areas for the collection and sorting of waste. 15.2 Encourage the allocation of bins to accommodate different waste streams, including recyclables, rubbish (non recyclable waste), oversized household items, green waste and hazardous waste (such as batteries and fluorescent light bulbs). Implementation Apply the CSIRO Urban Stormwater Best Practice Environmental Management Guidelines, as appropriate. Open Space Network 29/01/2015 C152 Objective 16 To protect the biodiversity, amenity and recreational values of the open space network, identified on Map 1. MUNICIPAL STRATEGIC STATEMENT - CLAUSE 21.03 PAGE 8 OF 10 MORELAND PLANNING SCHEME Strategies 21.03-6.1 29/01/2015 C152 16.1 Ensure development does not unreasonably overshadow public open space. 16.2 Ensure development does not reduce public access to open space. 16.3 Ensure development enhances a sense of safety by maximising interaction, passive surveillance and incidental lighting of open space. 16.4 Ensure development adjacent to public open space provides clear separation between public and private land. 16.5 Ensure development protects and enhances areas of remnant vegetation and indigenous revegetation as identified in the Moreland Open Space Strategy 2012-2022. 16.6 Ensure development does not compromise the ecological integrity of the Merri, Moonee Ponds, Edgars, Westbreen and Merlynston Creek corridors. 16.7 Create a continuous public open space corridor with a minimum of 50m on each side along the Moonee Ponds, Merri and Edgars Creeks. A minimum of 30m from the edge of the embankment on each side should be a vegetated buffer. 16.8 Ensure large sites include provision of new public open space on site, if located in a priority area for park provision as identified in the Moreland Open Space Strategy 2012-2022. Implementation Apply the Environmental Significance Overlay (ESO) to the Moonee Ponds, Merri, Edgars and Merlynston Creek corridors. Apply the Development Guidelines for Merri Creek, MCMC 2004 to development within the Merri Creek ESO. Implement the Moreland Open Space Strategy 2012-2022. Have regard to the Edgars Creek Conservation and Development Plan, Edwardes Lake to Merri Creek June 2013 in the consideration of applications adjacent to the Edgars Creek corridor. 21.03-7 Community Infrastructure 29/01/2015 C152 Objective 17 To optimise access to community infrastructure (eg. health, education, social, leisure and cultural facilities), suited to the local community’s needs in different locations. Strategies 17.1 Encourage the concentration of State Government services within the Coburg, Brunswick and Glenroy Activity Centres. 17.2 Encourage the development of a major health facility and associated infrastructure in the Coburg Activity Centre. 17.3 Reinforce the existing cultural, entertainment and educational focus of the ‘Brunswick Civic & Cultural Precinct’ centred on the Brunswick Town Hall. MUNICIPAL STRATEGIC STATEMENT - CLAUSE 21.03 PAGE 9 OF 10 MORELAND PLANNING SCHEME 21.03-7.1 29/01/2015 C152 17.4 Support the location of community infrastructure within the Coburg, Brunswick and Glenroy Activity Centres and within Neighbourhood Activity Centres. 17.5 Ensure the design of community facilities allows for multi-purpose use by different groups with the flexibility to adapt to changing needs over time. 17.6 Encourage the development of master plans for major community facilities, such as hospitals, schools and large community facilities, to provide for planned expansion and management of impacts on adjoining areas. 17.7 Ensure the design and location of community infrastructure contributes to a local sense of place and opportunities for social connections. 17.8 Ensure the provision of community infrastructure is based on sound supporting evidence of community need and benefit. 17.9 Consider the community benefit of retaining land in a public use zone for community use prior to supporting any rezoning proposal. Implementation Apply the Development Contribution Plan Overlay to collect development contributions towards community infrastructure, as appropriate. Integrate community infrastructure planning with activity centre planning. Apply the Development Plan Overlay or Incorporated Plan Overlay to implement adopted master plans. MUNICIPAL STRATEGIC STATEMENT - CLAUSE 21.03 PAGE 10 OF 10
© Copyright 2026
