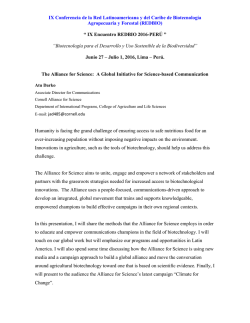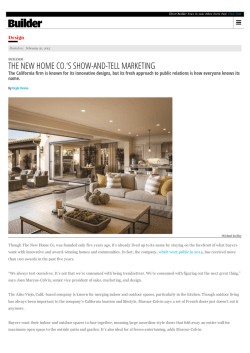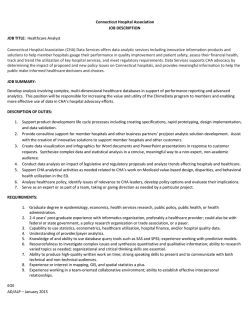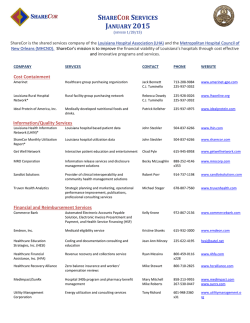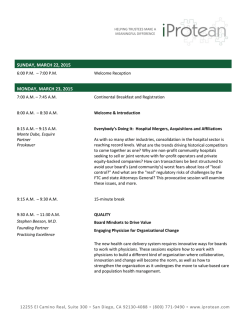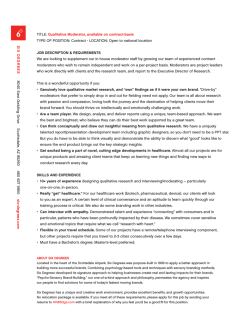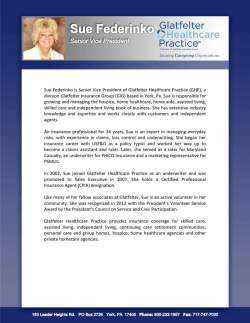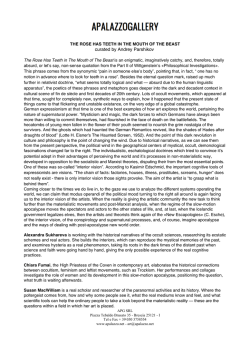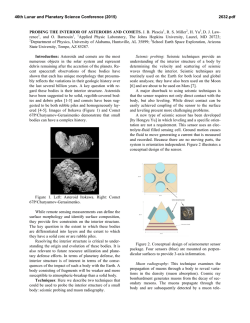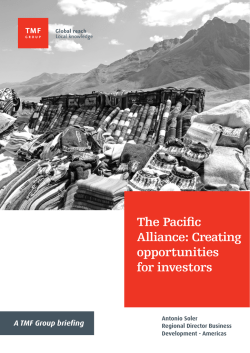
Download Health Care Brochure - Architecture Design Alliance
A R C H I T E C T U R E D E S I G N A L L I A N C E Our mission — as a firm of creatives, creators, and curators — is to leverage the best talent and most advanced technology to provide clients with environments of maximal comfort, beauty, and endurance. We value existing and irreplaceable resources over those new and destructive, and we carefully uphold our founding viewpoint of clients as long-term collaborative partners. MEDICAL / INSTITUTIONAL RESEARCH LABORATORY RESIDENTIAL RESTAURANTS LIGHT COMMERCIAL SUSTAINABILITY | 860.355.8955 | w w w. A r c h i t e c t u r e D e s i g n A l l i a n c e . c o m | 312 Danbury Road, New Milford, CT 06776 | C O M P A N Y P R O F I L E Firm Heritage Architecture Design Alliance was formed in 1990 when designer Philip deVries and his firm, deVries Design, expanded through the partnership of architect Kevin McQueen. Leveraging combined backgrounds in multifaceted design and construction technology, these cofounders created a singular design company equipped to provide boutique service in the areas of residential and commercial architecture, product design, and corporate identity. Two decades later amid continued demand, McQueen launched A D A’s sister company, McQueenVerdi Group, as a means of adding complimentary construction services at the direction of master builder and company partner Curt Verdi. Together or separate, the two companies can expertly govern any and all aspects of the design and build process, from conception through completion. ARCHITECTURE DESIGN ALLIANCE Integration & Endurance We take great pride in earning the repeat loyalty of clients across a full spectrum of corporations, institutions, municipalities, developers, and individuals—but also in earning our reputation, in doing so, for designing projects that are fully-integrated and all-encompassing in terms of each client’s highly specific needs, goals, and budget. Accordingly, our designs are more than two-dimensional sketches— but precision models that take into account the smallest and most critical facets of feasibility studies, site and space planning, construction documentation, code compliance, renderings, and interior architecture. In short, we plan beforehand to avoid having to amend plans later at the expense of order, design, or timeliness— and to accomplish this, we rely upon our more than fifty years of problemsolving experience at the top of our industry. In the tradition of the late father of industrial design, Raymond Loewy, we’ve put together a fully integrated design company that encompasses every aspect of the process...with specialists overseeing each division in unison. ARCHITECTURE DESIGN ALLIANCE Committment to Healthcare As specialists in healthcare projects, we’ve made it our mission to build environments suited for the next age of advancements in medicine and research. We marry our expertise in architecture, interior design, laboratory planning, and compliance with a strong emphasis on client communications, responsiveness, and accessibility— providing global sophistication amid highly personalized service. Through close relationships and an awareness fostered by being husband to a neonatal nurse (who helped oversee their own son’s time in such a unit), principal and lead architect Kevin McQueen became inspired to take an active role in the evolution of healthcare design in the mid-2000’s. Since then, he’s shaped A D A to expertly respond to the demands of the industry as specialists in the areas of institutional compliance, staff efficacy, and patient-oriented design. A D A’s healthcare and institutional division includes in-house authorities in inpatient, outpatient, and R&D facilities, and individual team members have earned notable design awards including multiple “Laboratory of the Year” designations by R&D Magazine. Recent completions include more than thirty individual projects for New York City’s Mount Sinai Medical Center and a newly constructed medical office building for endodontic surgery. ARCHITECTURE DESIGN ALLIANCE S E R V I C E S Architecture / Interior Design Services Relying on more than 40 years of collective architectural experience, we carefully analyze each project according to its functional and aesthetic requirements, budgetary constraints, and surrounding environment or community into which it must blend. Such an approach ensures that each design is maximally unique and fitted for its purpose, use, and surroundings. Our full range of architectural and interior design services includes: Strategic Planning Master Planning Feasibility Studies / Test Fitting Facility Surveying Organizational Studies Site Evaluation and Selection Design for All Phases: - Predesign - Schematic Design - Design Development Code Compliance Construction Documentation Contractor Procurement Construction Observation Construction Contract Administration Project Management Interior Space Planning Interior Architecture Interior Design and Decorating Architectural Rendering Historic Preservation and Sustainability Corporate Identity Development and Integration Systems Furniture Planning and Design ARCHITECTURE DESIGN ALLIANCE Healthcare / Institutional Services As specialists in the comprehensive planning and design of healthcare and laboratory facilities, we’ve assembled a team of carefully selected architects, planners, and interior designers with a proven history of bringing state-of-the-art technology and cost-effective design to scientific environments. Our experience encompasses projects of all sizes—from major modernizations and replacement facilities to small alterations—and we’re deeply committed to continuing education in favor of supporting the newest technologies. In addition to comprehensive planning and architectural services, our full range of healthcare and institutional services includes: Casework Selection Specialty Equipment Planning Specifications Writing Peer Reviews Constructability Reviews General Hospital and Specialty Facilities: - Acute In-Patient Centers - Diagnostic and Treatment Centers - Outpatient and Ambulatory Centers - Laboratory and R&D Facilities - Operatory Facilities (M.I.S. and general) - Endoscopy Facilities - Multi-Stage Emergency Facilities - Diagnostic Imaging Facilities - Assisted Living Facilities - Cardiac Catheterization Units - LDR and Neonatal Units ARCHITECTURE DESIGN ALLIANCE Research Laboratory Services A D A’s scientific specialization includes the design of research facilities such as live animal vivariums, engineering labs, government health labs, forensic labs, and teaching facilities. Our complement of design services is fully customized for these types of facilities and includes consultation and casework support in the areas of: Animal Holding / Animal Procedure Animal Cage Wash and Laboratory Glass Wash Facilities Behavioral Shielding (e.g., sound, vibration isolation) Procedural Shielding (e.g., MRI, NMR, radiology) Biosafety Level 3 Barrier Facilities Controlled Environmental Room Design (cold, warm, humidity control) Clean Rooms (ISO Class 6, 7, & 8 Room Design) Trace Metals Analysis Laboratory Design ARCHITECTURE DESIGN ALLIANCE Healthcare / Lab Consultation Services A D A is available for scientific consultation services to administrative, architectural, engineering, and construction entities in need of specialized project experience. We provide guidance in planning and development for any phase or aspect of a project, including planning, design, HVAC, plumbing, electrical, IT systems, and security. Our roles and services include study generation, test fitting, and pre-design reporting as well as the following services: Equipment Planning In preparation for the placement of special equipment, we’ll perform field surveying of existing equipment as well as the documentation of new equipment required by the project. This survey includes the planning and incorporation of equipment utilities and other infrastructure systems (e.g., IT networks) as well as user interviews to ensure the optimal use and placement of each system. Owner / User Interviews We’ll interview facilitators, key decision makers, and lab users to gain a full understanding of project needs on a room-by-room basis. This information is then employed as a programming tool from which to generate schematic designs of the proposal— allowing for significant savings and efficiency by allocating the placement of special equipment prior to the schematic phase as opposed to reclaiming adjacent space later on. Provisional Analysis Our facilities planner will administer “existing peer lab type” reviews for use as a baseline when comparing project use and efficiency against the standards of the peer marketplace. This intel guides facilitators in their needs reporting while assisting grant writers in the assessment of facility capital outlays, research expenditures, grant-dollars-per-assignable-space studies, overhead rates, and operational reports. Peer Review As a “last-chance review,” our experts will inspect all drawings and specifications with respect to general design, quality control, and constructability and an eye to catch potential errors or omissions. Functional and Technical Criteria Reports For design teams and trade coordination, we author customized “Basis of Design Guideline Standards” reports to aid in programming. In conjunction, we’ll also generate individual “Room Data Collection” documents for every type of lab and hospital room across a project in order to standardize cross-platform design guidance. Construction Documentation We’ll provide a complete set of construction documents that includes fit-out information illustrating the placement (and requirements) of laboratory casework, fixtures, fixed equipment, and special equipment. Specification Writing In compliance with CSI format, we’ll provide specifications for all laboratory casework (wood and metal), exhaust equipment, biosafety equipment, special lab and vivarium equipment, controlled environmental rooms (walk-in boxes), and all other laboratory / hospital equipment. Contract Administration Available either in conjunction with our comprehensive Laboratory / Hospital services or as a separate service, we provide a full range of contract administration services including: Discipline Coordination Document Checking Agency Reviews Shop Drawing and Submittal Reviews Construction Field Observation Supplemental Documentation Quotation Requests and Change Orders Construction Cost Accounting Project Closeout services ARCHITECTURE DESIGN ALLIANCE T E A M Kevin McQueen, AIA Principal / Architect As principal of A D A, Kevin McQueen is responsible for the firm’s operations and creative signature. Since first honing his design sense as a high school student enamored by courses in architecture and drafting, he went on to earn degrees in construction technology from Norwalk Technical College and architecture from Ohio State University—developing a mastery of creative practice and historical context. Then, prior to founding his own firms (A D A and McQueenVerdi Group), he spent more than a decade perfecting his command over every facet of the profession—leading several of the region’s largest firms in the areas of code compliance, construction administration, construction technique, and project management. Today, in addition to managing two companies and their ever-evolving family of projects, McQueen continues to pursue professional development through membership with the American Institute of Architects, the National Trust for Historic Preservation, and the International Code Council. He also maintains registration in Connecticut as an interior designer and, of course, in both New York and Connecticut as a registered architect specializing in sustainability and both residential and corporate design. Philip deVries Co-Founder / Designer At the age of thirteen, Philip deVries began training in furniture design under the tutelage of his father, and just one year later he produced the drawings for his first residential building. Years later, after studying architecture at Cornell University and industrial design at the Philadelphia University of the Arts, he founded deVries Design and has since provided more than thirty years of design service to corporations of a national and international scale. Past and present clients include Union Carbide, Corning, Union National, The Hitchcock Chair Co., Pickard China, and Fostoria Glass—and deVries is perhaps best known for creating the first Frigidaire design studio for General Motors in Brazil while also leading the interior design of the company’s first Brazilian-born automobile. Meanwhile, his designs encompassing everything from computer components to New York commercial buildings and multi-million-dollar coastal estates have been featured in the pages of Furniture World, Furniture Today, Boston Magazine, Architectural Digest, and Country Life Magazine. ARCHITECTURE DESIGN ALLIANCE Eric Fink Lead Planner, Healthcare and Research Lab Facilities A facility design specialist with a career focused in healthcare and laboratory construction, Eric Fink is one of the industry’s foremost experts in scientific facilities architecture. Since studying industrial design, mechanical engineering, and architecture technology at Kalamazoo Valley College and the New York Institute of Technology, he has amassed more than two decades of technical design and development experience through work on some of the Northeast’s largest medical research entities including Columbia University, Princeton University, Cornell University, GlaxoSmithKline, Rockefeller University, Yeshiva University, AECOM, and the New York Department of Environmental Protection. Fink’s national design awards include two “Lab of the Year” designations from R&D Magazine and an AIA Design Award, and he maintains additional certifications in occupational, healthcare, and fire safety. Prior to joining A D A, Fink spent six years with an international consulting firm as a specialist in the programming, planning, and design of research and instructional laboratories; and a combined seventeen years as a healthcare and facilities planner for AHSC McLellan Copenhagen and Albert Einstein College of Medicine. Ramon Montero Project Manager A career project manager, Ramon Montero brings more than two decades of experience managing all phases of healthcare and commercial projects. With past clients including Yale University, SUNY, and Honda, his work can be seen in major research facilities from Connecticut all the way to Hawaii. Continuing across the Pacific, his work is present as far away as China, where he helped an international coalition of designers transform Shanghai’s Dong Chang Harbor with the addition of seven multi-use buildings and underground structures. Keeping a constant home base in New York and Connecticut, Ramon is an expert in local regulatory processes, including zoning and coding, and has worked closely with the NYC Department of Buildings. He earned his first degree in 1988 from New York City Technical College and went on to complete graduate and undergraduate coursework, specializing in construction technology, at the University of Hartford’s College of Engineering, Technology, and Architecture. ARCHITECTURE DESIGN ALLIANCE Denis Belanger, AIA Project Manager With more than twenty-five years of experience in architecture with a concentration in construction management, Denis Belanger is an expert in the areas of project programming, construction documentation, specialty engineering, specification writing, and construction administration. Holding a degree in architecture from the University of Bridgeport along with certificates in computer-aided design and project management from NYU and UCONN, he has extensive experience in commercial interiors, educational facilities, ocean- and park-side redevelopments, and federal facilities. Meanwhile, through his work with international architectural and engineering firms as a project manager, he holds a vast amount of experience in building types ranging from corporate and institutional facilities to office buildings and stadiums (including work for high-profile clients such as PUMA, General Electric, the U.S. Navy, the Federal Bureau of Prisons, and Pitney Bowes). A five-time ACE mentor, Belanger is a registered architect in Arizona, Colorado, Illinois, Maryland, Maine, New York, Vermont, and Wisconsin; and he maintains membership with the American Institute of Architects, the National Fire Protection Association, and the National Trust for Historic Preservation. ARCHITECTURE DESIGN ALLIANCE Yesika Peña Interior Designer A graduate of the University of New Haven’s interior design program, Yesika Peña’s design lineage is equal parts creativity and technology. She is dedicated to client needs and continuously embraces challenges with the determination of finding creative and practical solutions in a very resourceful manner. She is also our in-house expert in the implementation of three-dimensional, computer-generated renderings for interior and exterior developments. Yesika is experienced in all aspects of her discipline with specific proficiencies in design and construction documentation and has worked on corporate, healthcare, commercial, and residential structures (interior and exterior) throughout Connecticut and New York. Yesika is currently an Associate Member of the American institute of Architects. Christine Bottacari Interior Designer A design specialist with a focus in corporate interiors, Christine Bottacari earned her degree in interior design from the University of New Haven and worked as an interior designer under the brand of Milo Kleinberg Design Associates (MKDA) prior to joining A D A. Widely experienced as well in the manufacturing and design of commercial furniture, she’s highly proficient in a variety of roles, including interacting and building relationships with clients, problem solving, construction documentation, and overseeing the completion of projects. A long-term member and holder of multiple titles with ASID, Connecticut, she was elected by its board as the Director at Large in 2011. Christine has additionally been involved in the ASID National Legislative Symposium and Leadership conference and maintains active involvement in the chapter’s events. ARCHITECTURE DESIGN ALLIANCE P O R T F O L I O Healthcare / Institutional As medical facilities must adhere to strict guidelines in terms of compliance and design, we begin each healthcare project by first examining the scope of the space in terms of services, aesthetics, and technology. In doing so, we also take care to not just explore the current status of each of these areas, but to plan for and safeguard against future expansions in terms of space, usage, and equipment. A doctor once told us that healthcare is equal parts science, art, and hard work—and we view healthcare design in much the same way. ARCHITECTURE DESIGN ALLIANCE Cardiac Operating Rooms Minimally Invasive Operating Room Cardiac Catheterization Laboratory Holding / Recovery Units Nurse Station Critical Care Unit Nurse Station General Medical / Surgery Unit Nurse Station General Medical / Surgery Unit Holding Recovery Cubical General Medical / Surgery Unit Recovery Room Critical Care Unit Recovery Cubical Ambulatory Care Facility Cardiac Catheterization Laboratory Procedure Rooms -Antimicrobial Casework Cardiac Catheterization Laboratory -Ceiling Equipment Cardiac Catheterization Laboratory -Control Room MRI Scanner Room Catheterization Electrophysiology Laboratory Angioplasty Unit Open Research Laboratories -Fixed Casework Open Research Laboratories -Mobile Casework Open Research Laboratories -Convertible Write Up Stations with Mobile Casework Open Research Laboratories -Mobile Casework Laboratory Support Rooms -Fixed Casework Controlled Environmental Room (Cold Laboratory) -Exterior Controlled Environmental Room (Cold Laboratory) -Interior Vivarium Animal Procedure Rooms -Downdraft Benches Vivarium Small Animal Holding Rooms -Ventilated Animal Cage Rack System Vivarium Aquatic Holding Rooms -Aquatic Rack System Vivarium Cage Washing Facilities Animal Bedding Automation Equipment Vivarium Washing Facility -Bottle Rack Washing Equipment Laboratory Washing Facility -Sterilization Equipment Wall ARCHITECTURE DESIGN ALLIANCE ARCHITECTURE DESIGN ALLIANCE ARCHITECTURE DESIGN ALLIANCE ARCHITECTURE DESIGN ALLIANCE
© Copyright 2026
